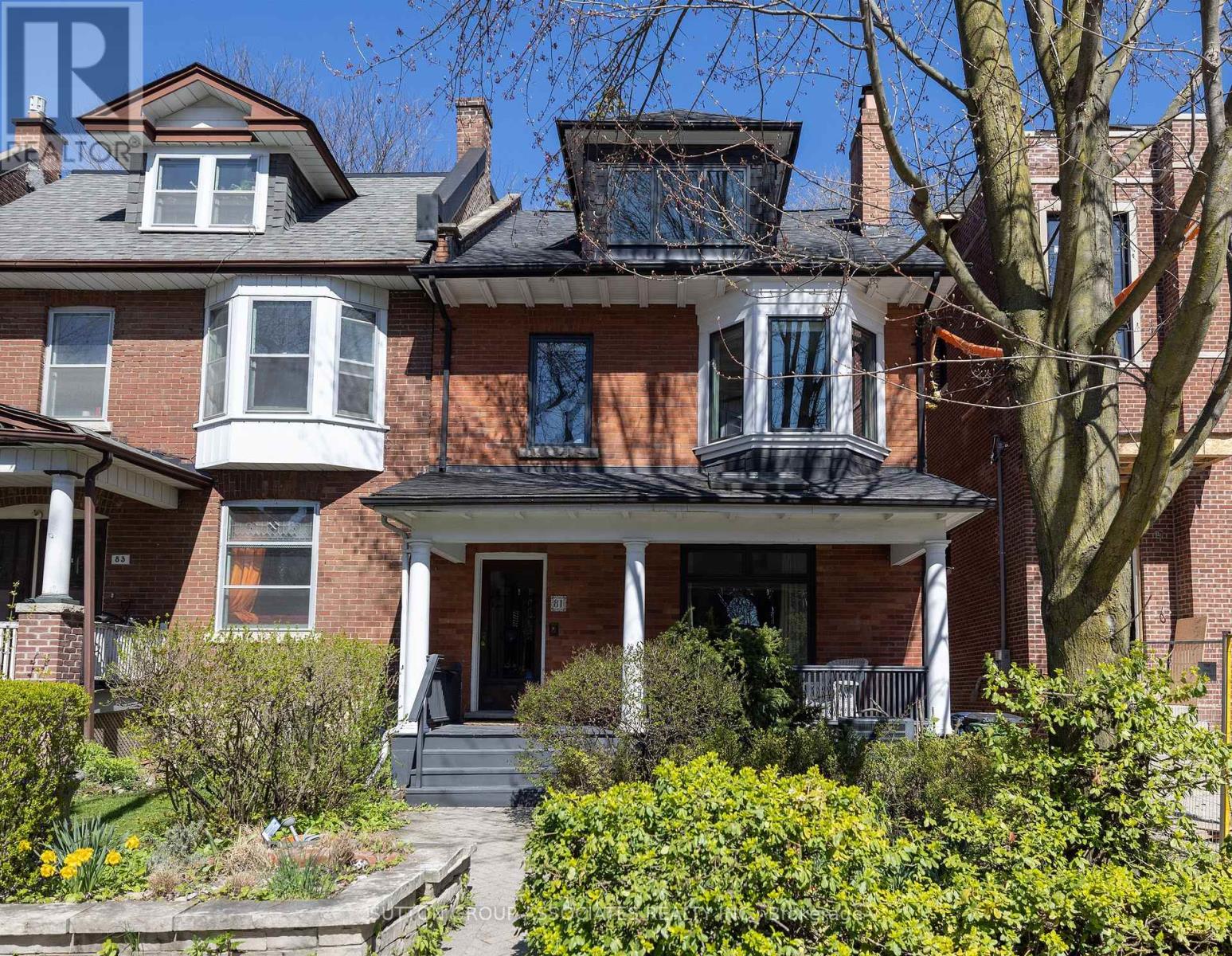81 Kendal Ave Toronto, Ontario M5R 1L8
MLS# C8279918 - Buy this house, and I'll buy Yours*
$2,490,000
Located on prestigious, tree-lined Annex street. Very low turnover block. Spacious 4 bedrooms, 4 bathrooms. Perfect blend of original historical charm and tastefully designed modern accents. Stylish, warm interiors. Large formal living room. Main floor powder room. Impressive entry foyer. Architectural window overlooking terrace and spectacular wild garden. Luxurious, chef's kitchen opens to dining and sitting rooms. Striking feature wall. Marble countertops. Custom millwork and high-end appliances. Two newly renovated bathrooms. Soaker tub and latest upscale finishes. 3rd floor private oasis with view of a stately maple tree. Sprawling primary suite. Lavish ensuite bathroom. Walk-in closet + sitting area. Steps to popular Sibelius park and 2 subway lines. Walk to fine grocery shops, Bloor and Dupont eateries. Desirable private and public schools. Exquisite family home - see it and fall in love! (id:51158)
Property Details
| MLS® Number | C8279918 |
| Property Type | Single Family |
| Community Name | Annex |
About 81 Kendal Ave, Toronto, Ontario
This For sale Property is located at 81 Kendal Ave is a Detached Single Family House set in the community of Annex, in the City of Toronto. This Detached Single Family has a total of 4 bedroom(s), and a total of 4 bath(s) . 81 Kendal Ave has Forced air heating and Central air conditioning. This house features a Fireplace.
The Second level includes the Bedroom, Bedroom, Bedroom, Sitting Room, Bathroom, The Third level includes the Primary Bedroom, The Main level includes the Foyer, Living Room, Dining Room, Kitchen, Sitting Room, and features a Separate entrance.
This Toronto House's exterior is finished with Brick
The Current price for the property located at 81 Kendal Ave, Toronto is $2,490,000 and was listed on MLS on :2024-04-29 17:38:25
Building
| Bathroom Total | 4 |
| Bedrooms Above Ground | 4 |
| Bedrooms Total | 4 |
| Basement Features | Separate Entrance |
| Basement Type | N/a |
| Construction Style Attachment | Detached |
| Cooling Type | Central Air Conditioning |
| Exterior Finish | Brick |
| Fireplace Present | Yes |
| Heating Fuel | Natural Gas |
| Heating Type | Forced Air |
| Stories Total | 3 |
| Type | House |
Land
| Acreage | No |
| Size Irregular | 25 X 128 Ft |
| Size Total Text | 25 X 128 Ft |
Rooms
| Level | Type | Length | Width | Dimensions |
|---|---|---|---|---|
| Second Level | Bedroom | 4.59 m | 3.67 m | 4.59 m x 3.67 m |
| Second Level | Bedroom | 4.61 m | 3.02 m | 4.61 m x 3.02 m |
| Second Level | Bedroom | 4.41 m | 3.57 m | 4.41 m x 3.57 m |
| Second Level | Sitting Room | 3.34 m | 2.59 m | 3.34 m x 2.59 m |
| Second Level | Bathroom | 3.69 m | 2.07 m | 3.69 m x 2.07 m |
| Third Level | Primary Bedroom | 9.52 m | 6.7 m | 9.52 m x 6.7 m |
| Main Level | Foyer | 2.75 m | 1.64 m | 2.75 m x 1.64 m |
| Main Level | Living Room | 4.89 m | 4.14 m | 4.89 m x 4.14 m |
| Main Level | Dining Room | 7.03 m | 3.64 m | 7.03 m x 3.64 m |
| Main Level | Kitchen | 3.68 m | 2.89 m | 3.68 m x 2.89 m |
| Main Level | Sitting Room | 3.13 m | 2.59 m | 3.13 m x 2.59 m |
https://www.realtor.ca/real-estate/26814640/81-kendal-ave-toronto-annex
Interested?
Get More info About:81 Kendal Ave Toronto, Mls# C8279918









































