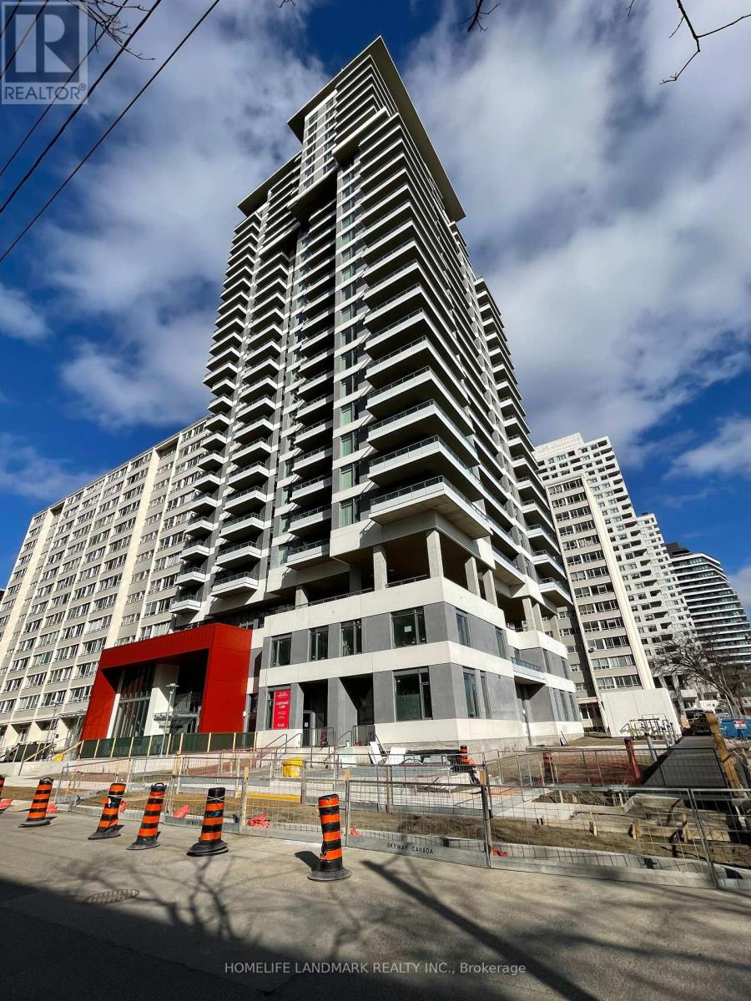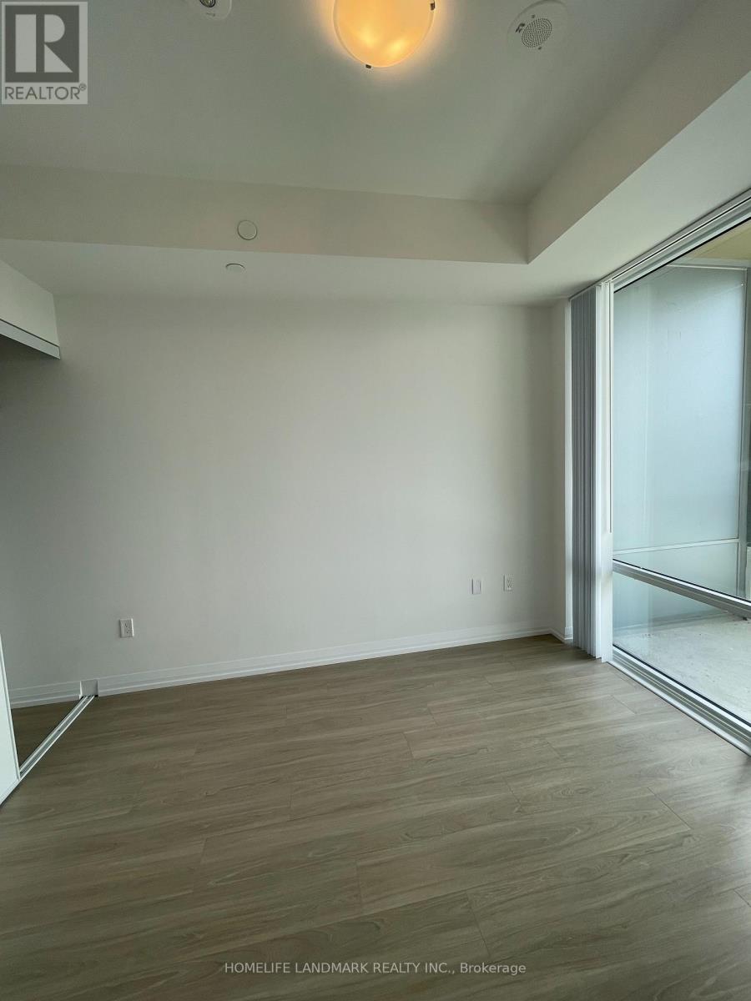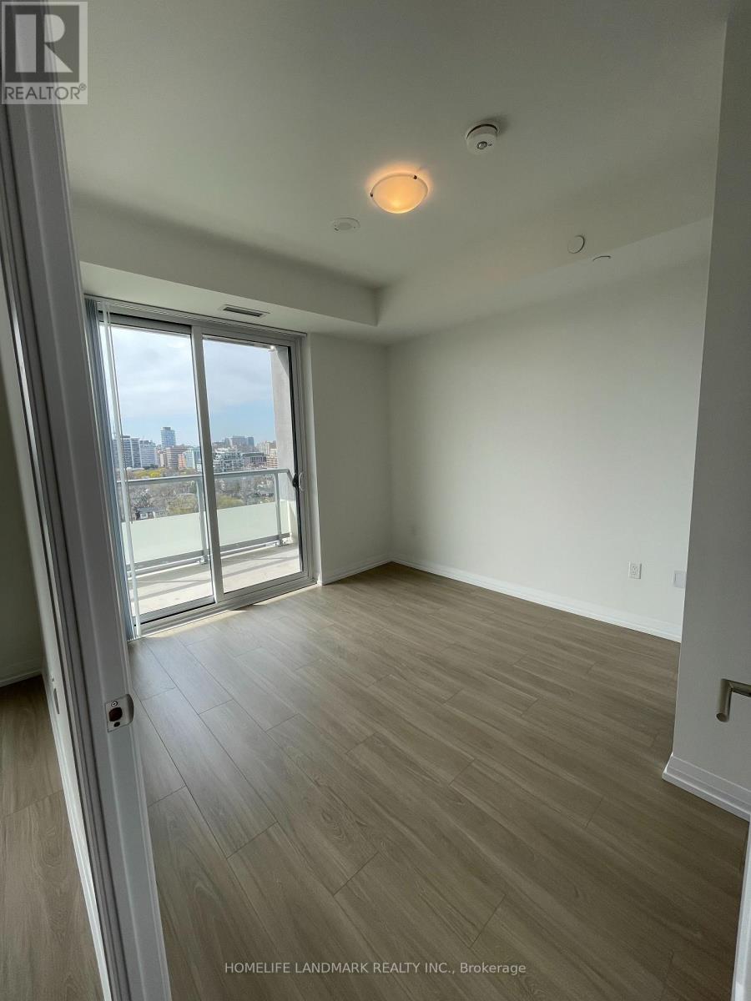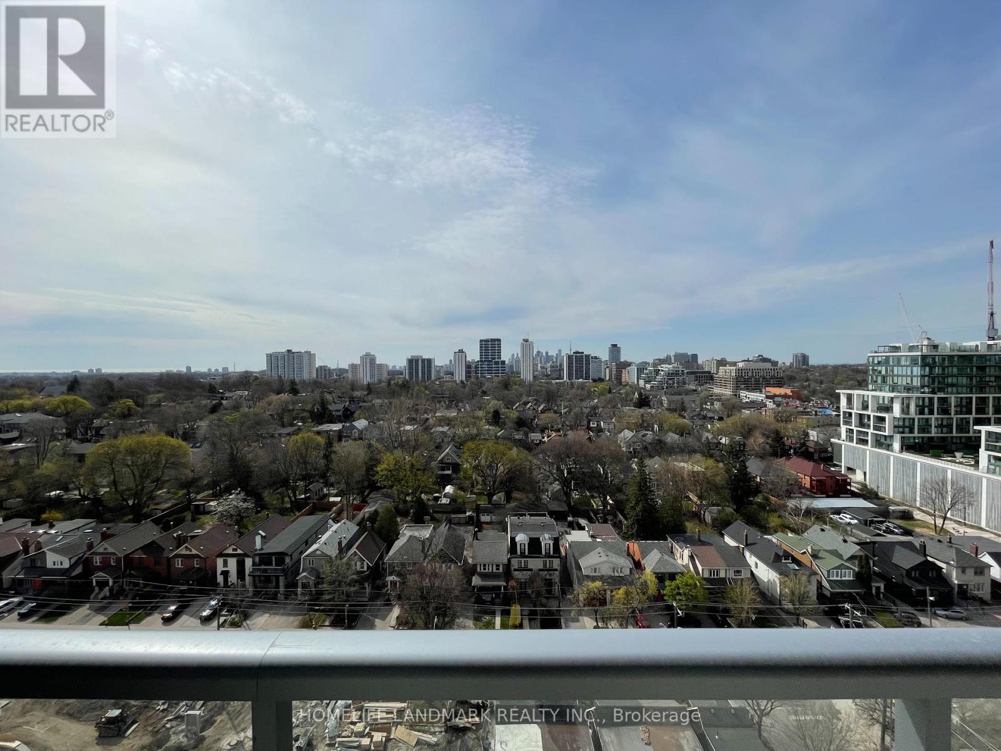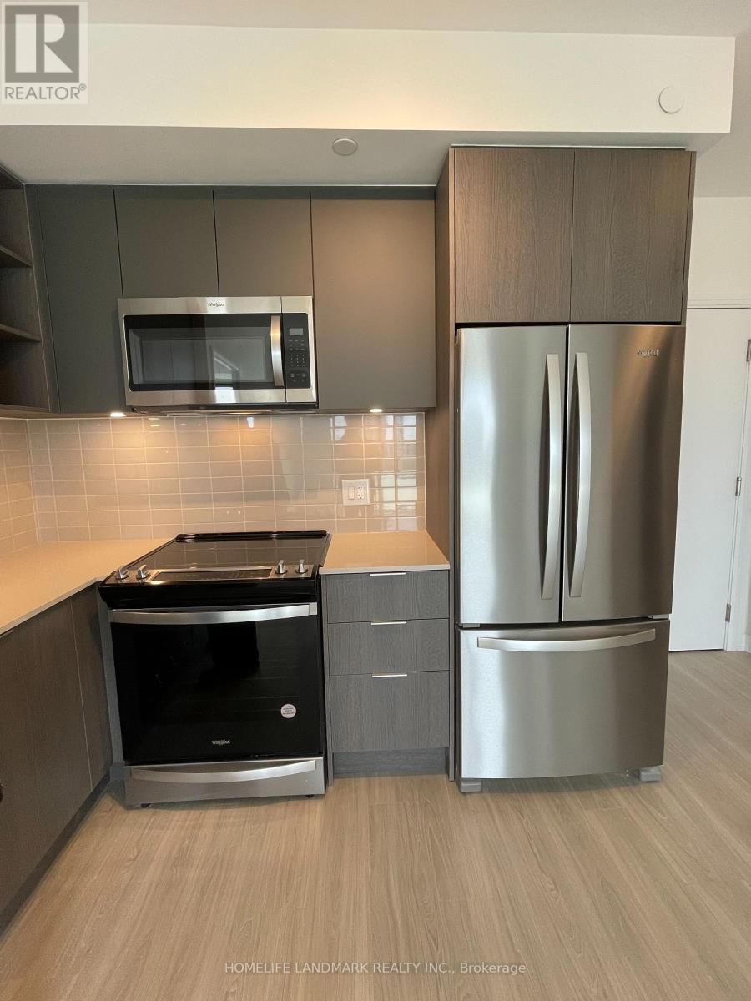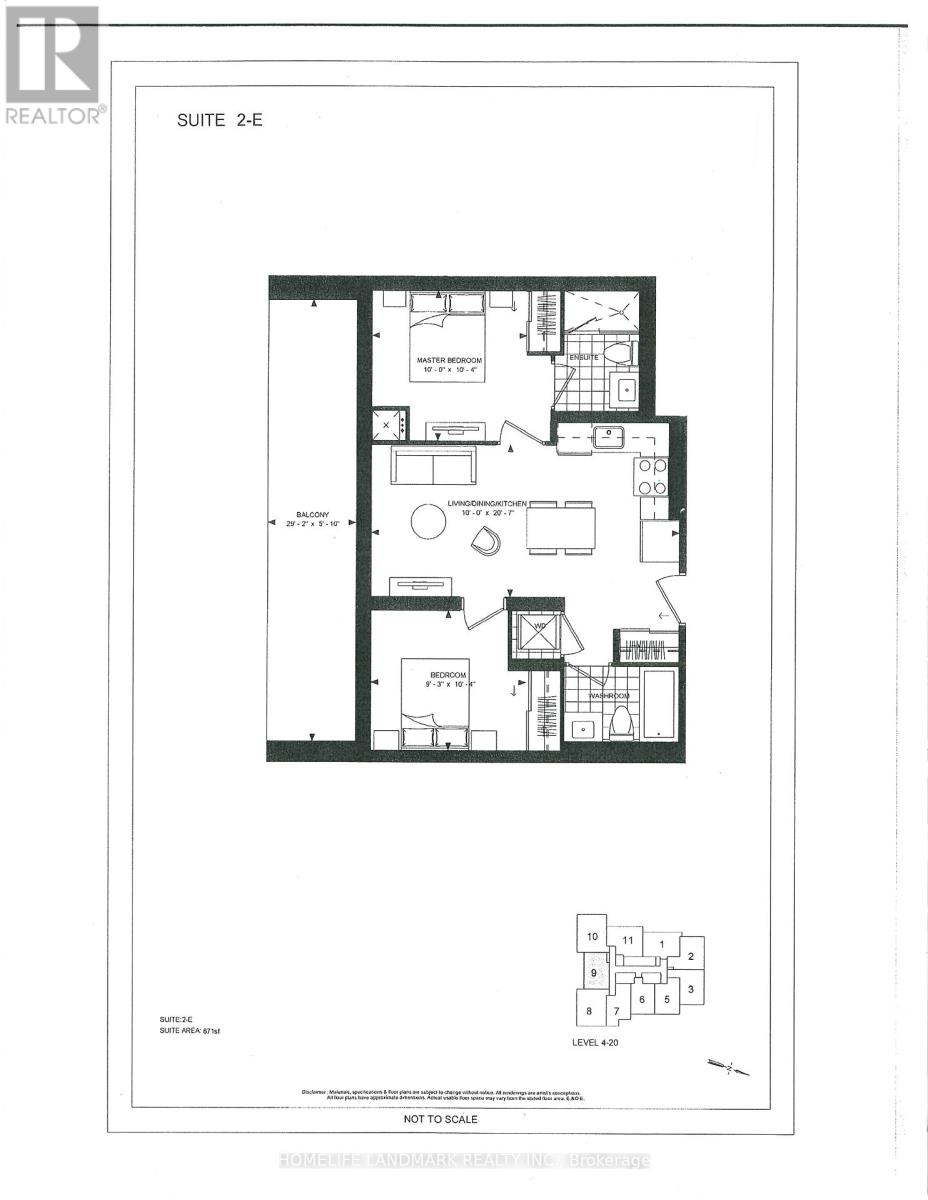#1608 -25 Holly St Toronto, Ontario M4S 0E3
MLS# C8276286 - Buy this house, and I'll buy Yours*
$758,800
Don't miss this opportunity to purchase this brand new gorgeous 2-bedroom condo w/9' ceilings & modern kitchen featuring sleek stainless steel appliances. Spectacular South Unobstructed Toronto view, you can see CN Tower everyday! Brand New 2bed 2bath unit. Over 700ft + 100sf balcony. Spacious practical floorplan with minimal hallway space. Regular size Kitchen and Laundry appliances. Parking and Locker combo close to elevator. Minutes walk to park, supermarkets, shopping mall, cinema, restaurants, and coffee shops. Walk Score 97. Transit Score 95. 3min walk to Yonge and Subway station, plus upcoming cross-town LRT. **** EXTRAS **** All existing Brand New Whirlpool: Stainless steel Stove, Microwave Range hood, Fridge, Built-in Dishwasher. 1Parking, 1Locker. Washer & Dryer. (id:51158)
Property Details
| MLS® Number | C8276286 |
| Property Type | Single Family |
| Community Name | Mount Pleasant West |
| Features | Balcony |
| Parking Space Total | 1 |
About #1608 -25 Holly St, Toronto, Ontario
This For sale Property is located at #1608 -25 Holly St Single Family Apartment set in the community of Mount Pleasant West, in the City of Toronto Single Family has a total of 2 bedroom(s), and a total of 2 bath(s) . #1608 -25 Holly St has Forced air heating and Central air conditioning. This house features a Fireplace.
The Flat includes the Living Room, Dining Room, Kitchen, Primary Bedroom, Bedroom 2, .
This Toronto Apartment's exterior is finished with Brick, Concrete
The Current price for the property located at #1608 -25 Holly St, Toronto is $758,800 and was listed on MLS on :2024-04-27 01:25:57
Building
| Bathroom Total | 2 |
| Bedrooms Above Ground | 2 |
| Bedrooms Total | 2 |
| Amenities | Storage - Locker |
| Cooling Type | Central Air Conditioning |
| Exterior Finish | Brick, Concrete |
| Heating Fuel | Natural Gas |
| Heating Type | Forced Air |
| Type | Apartment |
Land
| Acreage | No |
Rooms
| Level | Type | Length | Width | Dimensions |
|---|---|---|---|---|
| Flat | Living Room | 6.25 m | 3.05 m | 6.25 m x 3.05 m |
| Flat | Dining Room | 6.25 m | 3.05 m | 6.25 m x 3.05 m |
| Flat | Kitchen | 6.25 m | 3.05 m | 6.25 m x 3.05 m |
| Flat | Primary Bedroom | 3.15 m | 3.07 m | 3.15 m x 3.07 m |
| Flat | Bedroom 2 | 3.15 m | 2.83 m | 3.15 m x 2.83 m |
https://www.realtor.ca/real-estate/26809998/1608-25-holly-st-toronto-mount-pleasant-west
Interested?
Get More info About:#1608 -25 Holly St Toronto, Mls# C8276286
