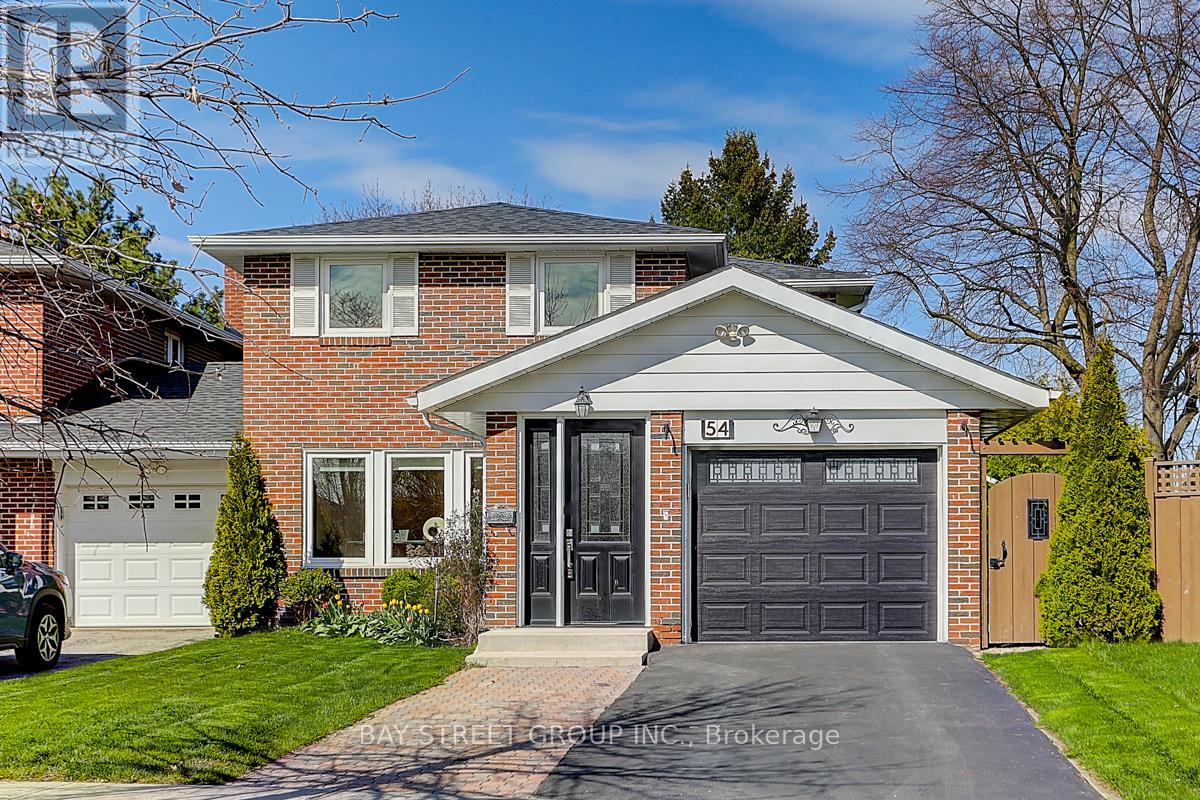54 Carondale Cres Toronto, Ontario M1W 2B1
MLS# E8272660 - Buy this house, and I'll buy Yours*
$999,800
Wonderful home backing onto Timberbank Park. Direct access to park through garden gate. Enjoy your fully fenced, private Landscaped backyard! Throughout the house is engineered hardwood flooring or laminate. Enclosed front porch. Renovated modern Kitchen with centre island, marble countertop, upgraded cupboards. Open concept living room and kitchen! Walk-Out to deck & garden from dining room. Landscaped garden. Upgraded hardwood stairs and handrails. 3 large bedrooms with Crown Mouldings. Insulated and drywalled Garage With Pot-Lights! Special shed for garbage and garden equipment. The neighborhood is fantastic. Schools , shops, TTC, parks, church all in walking distance. Total Sq Ft is around 2,200. Must see! **** EXTRAS **** This House is linked to one side with the neighbour's garage. (id:51158)
Property Details
| MLS® Number | E8272660 |
| Property Type | Single Family |
| Community Name | L'Amoreaux |
| Amenities Near By | Park, Public Transit, Schools |
| Parking Space Total | 3 |
About 54 Carondale Cres, Toronto, Ontario
This For sale Property is located at 54 Carondale Cres is a Link Single Family House set in the community of L'Amoreaux, in the City of Toronto. Nearby amenities include - Park, Public Transit, Schools. This Link Single Family has a total of 3 bedroom(s), and a total of 2 bath(s) . 54 Carondale Cres has Forced air heating and Central air conditioning. This house features a Fireplace.
The Second level includes the Primary Bedroom, Bedroom 2, Bedroom 3, The Basement includes the Recreational, Games Room, Laundry Room, Other, The Ground level includes the Living Room, Dining Room, Kitchen, The Basement is Finished.
This Toronto House's exterior is finished with Brick. Also included on the property is a Attached Garage
The Current price for the property located at 54 Carondale Cres, Toronto is $999,800 and was listed on MLS on :2024-04-29 23:27:22
Building
| Bathroom Total | 2 |
| Bedrooms Above Ground | 3 |
| Bedrooms Total | 3 |
| Basement Development | Finished |
| Basement Type | N/a (finished) |
| Construction Style Attachment | Link |
| Cooling Type | Central Air Conditioning |
| Exterior Finish | Brick |
| Fireplace Present | Yes |
| Heating Fuel | Natural Gas |
| Heating Type | Forced Air |
| Stories Total | 2 |
| Type | House |
Parking
| Attached Garage |
Land
| Acreage | No |
| Land Amenities | Park, Public Transit, Schools |
| Size Irregular | 32.73 X 104.81 Ft ; Irregular - Widens To: 55.40 X 128 |
| Size Total Text | 32.73 X 104.81 Ft ; Irregular - Widens To: 55.40 X 128 |
Rooms
| Level | Type | Length | Width | Dimensions |
|---|---|---|---|---|
| Second Level | Primary Bedroom | 5.1 m | 3.13 m | 5.1 m x 3.13 m |
| Second Level | Bedroom 2 | 3.88 m | 3.48 m | 3.88 m x 3.48 m |
| Second Level | Bedroom 3 | 3.31 m | 3.16 m | 3.31 m x 3.16 m |
| Basement | Recreational, Games Room | 9.42 m | 3.94 m | 9.42 m x 3.94 m |
| Basement | Laundry Room | 4.24 m | 4.02 m | 4.24 m x 4.02 m |
| Basement | Other | 2.75 m | 1.13 m | 2.75 m x 1.13 m |
| Ground Level | Living Room | 6.24 m | 4.1 m | 6.24 m x 4.1 m |
| Ground Level | Dining Room | 3.49 m | 3.36 m | 3.49 m x 3.36 m |
| Ground Level | Kitchen | 4.16 m | 3.36 m | 4.16 m x 3.36 m |
https://www.realtor.ca/real-estate/26804528/54-carondale-cres-toronto-lamoreaux
Interested?
Get More info About:54 Carondale Cres Toronto, Mls# E8272660









































