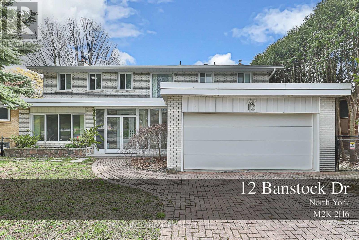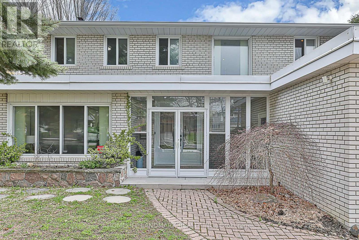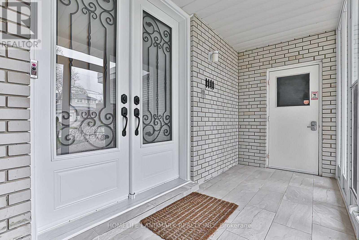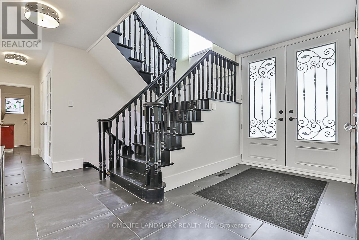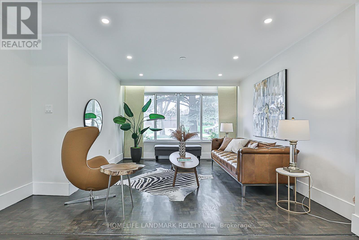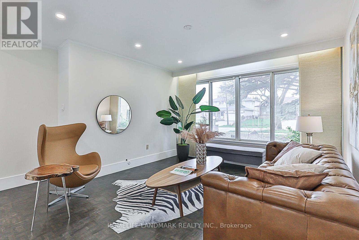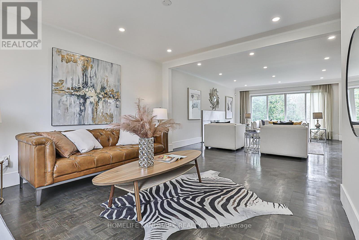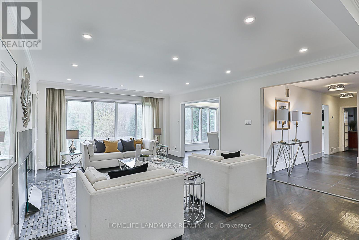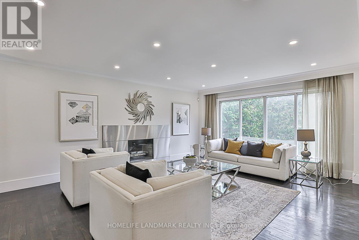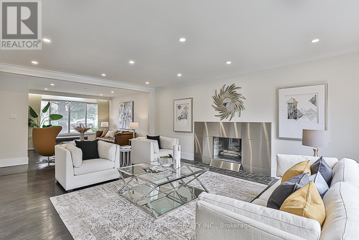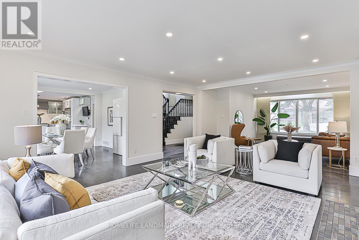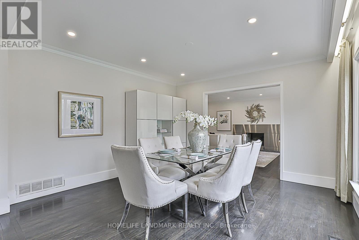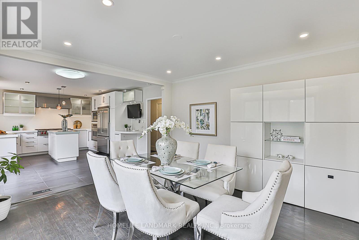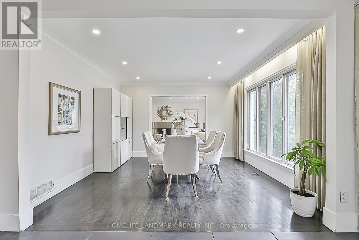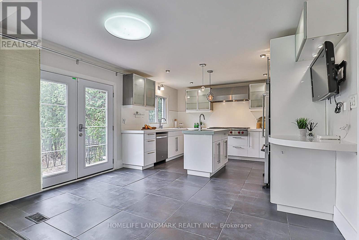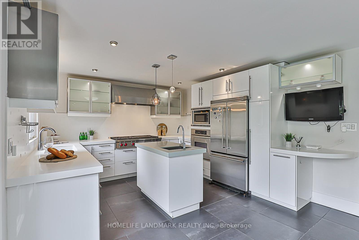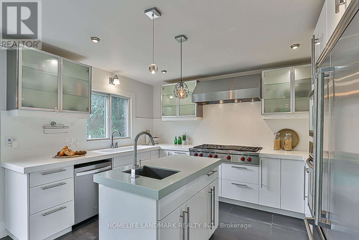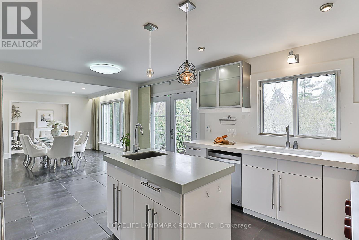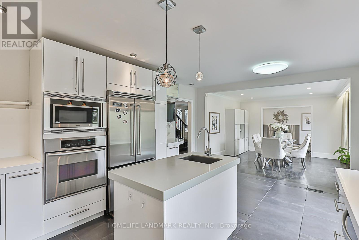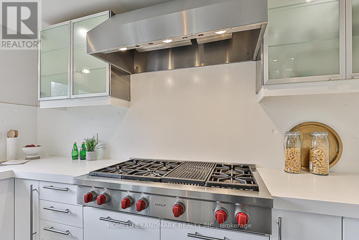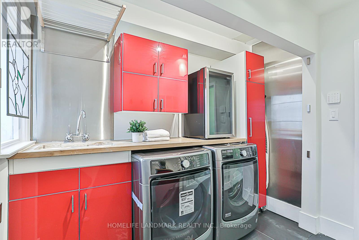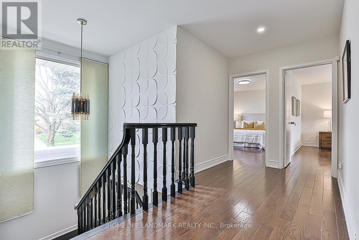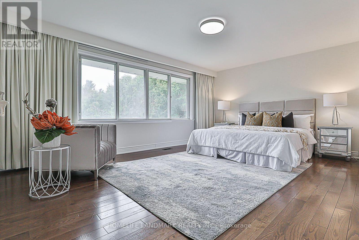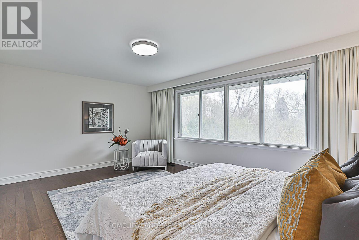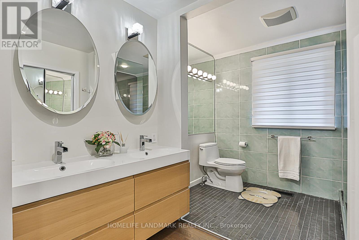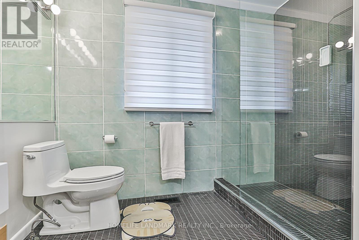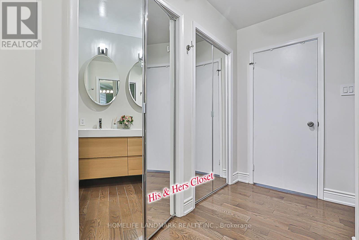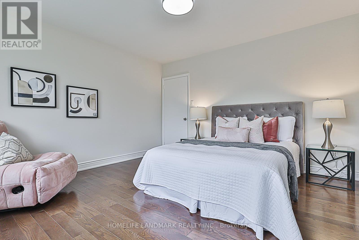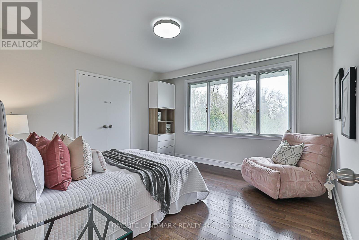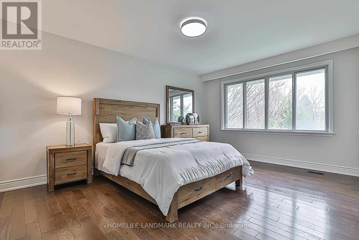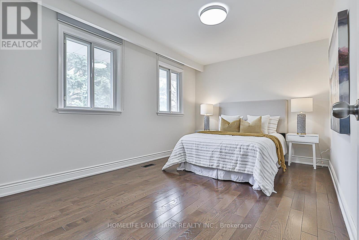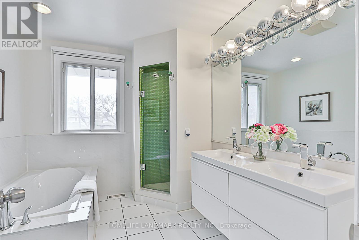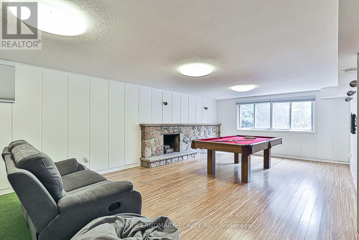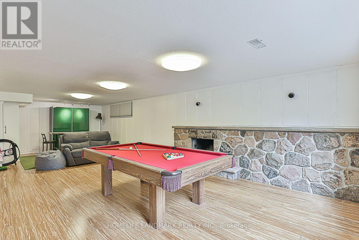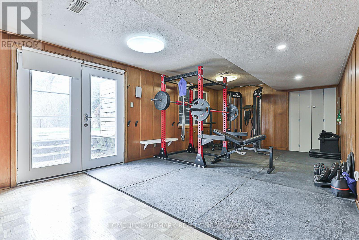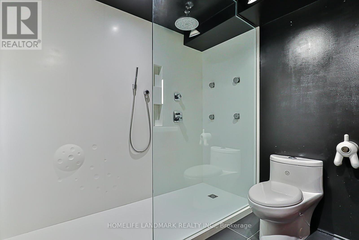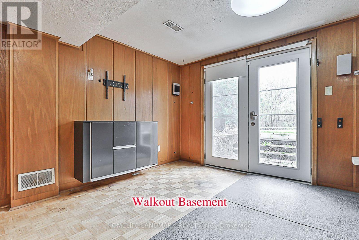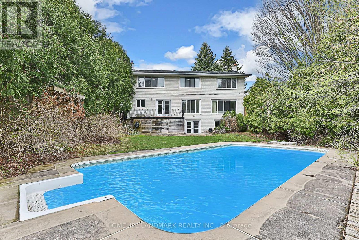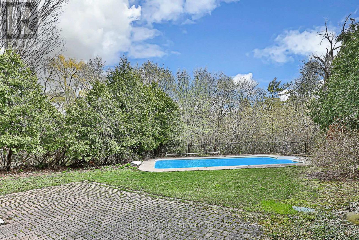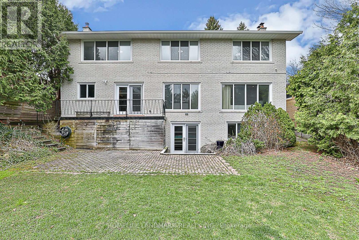12 Banstock Dr Toronto, Ontario M2K 2H6
MLS# C8272826 - Buy this house, and I'll buy Yours*
$2,080,000
One Of A Kind/RAVINE property-Gorgeous R-A-V-I-N-E: Ravine/Table Land-Table Land Stunning Views-Exclusive/Tranquil*Entertainer Paradise Bckyd**Ideal/Solid-Built Family Home On 60X150Ft Land*Spacious/Sun-Filled Thru Oversized Windows& Overlooking One-Of-A Kind Ravine From All levels Exceptional Lifestyle Hm*Designer Kit W/Hi-End Appl's*Mas Bedrm W/Stunning N.Y Style Washroom*Lower Level Can Be Used As Potential Income.A.Y Jackson Ss School Area. New Main Door, Water softener,Whole House Camera System, Backyard Sprinkler, TESLA Fast charger ...MUST BE SEEN! **** EXTRAS **** Viking Fridge,Wolf 6Gas Burner W/Griddle,Micrv,Kit/Aid S/S Oven,Commercial Size S/S Hodfan,B/I Dishwhr),F/L Washer/Dryer,TESLA Fast charger. (id:51158)
Property Details
| MLS® Number | C8272826 |
| Property Type | Single Family |
| Community Name | Bayview Woods-Steeles |
| Parking Space Total | 6 |
| Pool Type | Inground Pool |
About 12 Banstock Dr, Toronto, Ontario
This For sale Property is located at 12 Banstock Dr is a Detached Single Family House set in the community of Bayview Woods-Steeles, in the City of Toronto. This Detached Single Family has a total of 5 bedroom(s), and a total of 4 bath(s) . 12 Banstock Dr has Forced air heating and Central air conditioning. This house features a Fireplace.
The Second level includes the Primary Bedroom, Bedroom 2, Bedroom 3, Bedroom 4, The Basement includes the Recreational, Games Room, Bedroom, The Flat includes the Living Room, Family Room, Dining Room, Kitchen, Eating Area, Laundry Room, The Basement is Finished and features a Walk out.
This Toronto House's exterior is finished with Brick. You'll enjoy this property in the summer with the Inground pool. Also included on the property is a Garage
The Current price for the property located at 12 Banstock Dr, Toronto is $2,080,000 and was listed on MLS on :2024-04-26 17:24:21
Building
| Bathroom Total | 4 |
| Bedrooms Above Ground | 4 |
| Bedrooms Below Ground | 1 |
| Bedrooms Total | 5 |
| Basement Development | Finished |
| Basement Features | Walk Out |
| Basement Type | N/a (finished) |
| Construction Style Attachment | Detached |
| Cooling Type | Central Air Conditioning |
| Exterior Finish | Brick |
| Fireplace Present | Yes |
| Heating Fuel | Natural Gas |
| Heating Type | Forced Air |
| Stories Total | 2 |
| Type | House |
Parking
| Garage |
Land
| Acreage | No |
| Size Irregular | 60.03 X 149.74 Ft |
| Size Total Text | 60.03 X 149.74 Ft |
Rooms
| Level | Type | Length | Width | Dimensions |
|---|---|---|---|---|
| Second Level | Primary Bedroom | 3.93 m | 5.46 m | 3.93 m x 5.46 m |
| Second Level | Bedroom 2 | 3.93 m | 3.81 m | 3.93 m x 3.81 m |
| Second Level | Bedroom 3 | 3.11 m | 4.3 m | 3.11 m x 4.3 m |
| Second Level | Bedroom 4 | 5 m | 3.66 m | 5 m x 3.66 m |
| Basement | Recreational, Games Room | 4.36 m | 9.88 m | 4.36 m x 9.88 m |
| Basement | Bedroom | 3.72 m | 6.83 m | 3.72 m x 6.83 m |
| Flat | Living Room | 4.24 m | 3.96 m | 4.24 m x 3.96 m |
| Flat | Family Room | 4.45 m | 5.83 m | 4.45 m x 5.83 m |
| Flat | Dining Room | 4.05 m | 4.02 m | 4.05 m x 4.02 m |
| Flat | Kitchen | 4.05 m | 5.22 m | 4.05 m x 5.22 m |
| Flat | Eating Area | 3.05 m | 2.44 m | 3.05 m x 2.44 m |
| Flat | Laundry Room | 2.17 m | 2.47 m | 2.17 m x 2.47 m |
https://www.realtor.ca/real-estate/26804664/12-banstock-dr-toronto-bayview-woods-steeles
Interested?
Get More info About:12 Banstock Dr Toronto, Mls# C8272826
