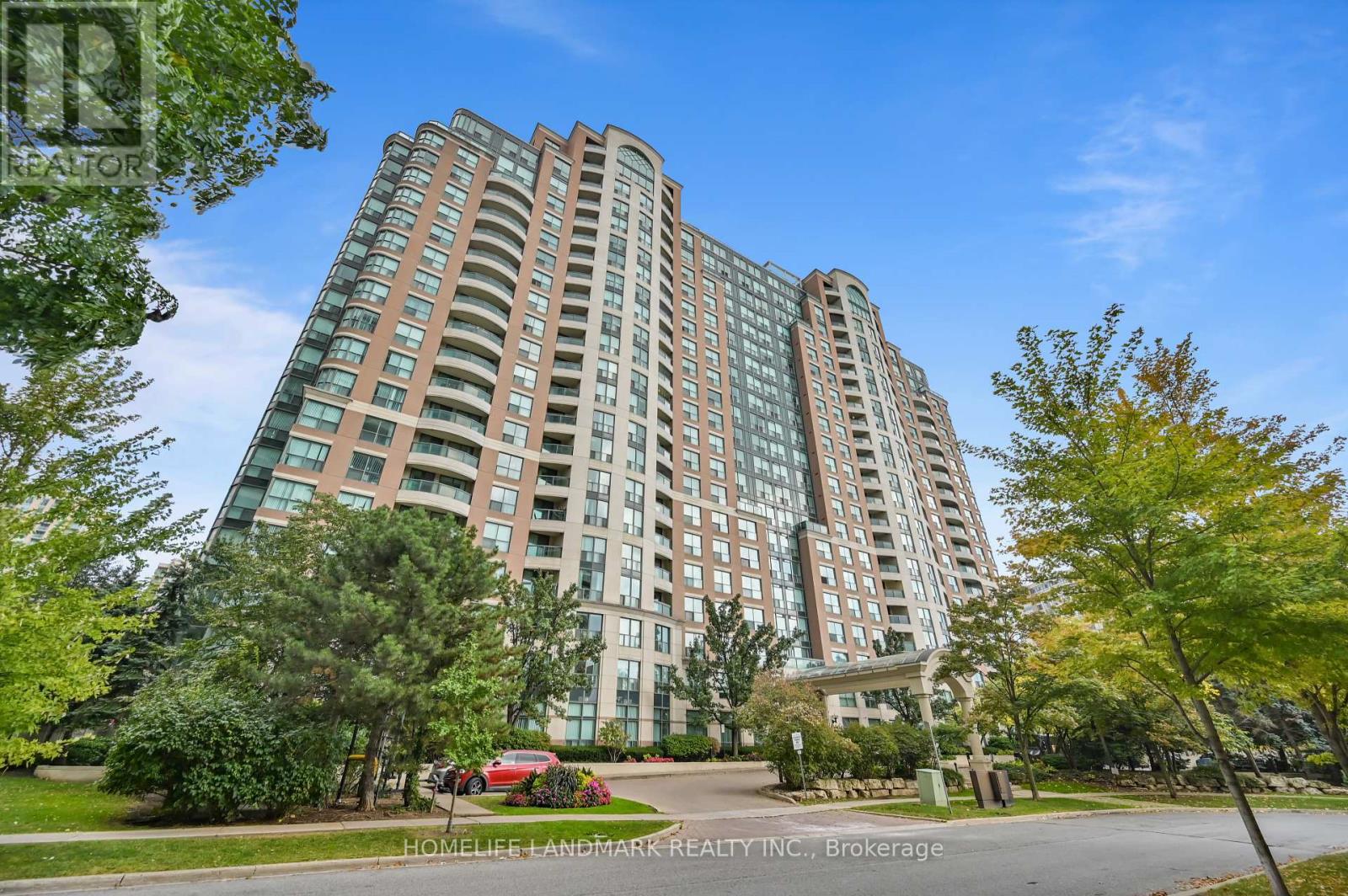#217 -23 Lorraine Dr Toronto, Ontario M2N 6Z6
MLS# C8272850 - Buy this house, and I'll buy Yours*
$828,000Maintenance,
$606.29 Monthly
Maintenance,
$606.29 MonthlyMust see Luxurious condo @ desirable Yonge/Finch Location!!! East facing Spacious sun-filled 2 Bedrms + a Large den which can be used as the 3rd Bedrm. Newly upgraded kitchen with lots of storage, brand new stove. Super low maintenance fees covers all utilities: Hydro, Water, Heat And A/C. Steps To Finch Subway, Go, Viva, Shopping, Parks, Restaurants, One Bus To York University/Seneca College. Close to 401. Well Managed Bldg With Excellent Rec Facilities: Indoor Pool, Sauna, Gym, Visitors Parking, 24 Hrs Concierge. **** EXTRAS **** Ss(Fridge & Stove),Dishwasher, Stacked Washer/Dryer, All existing Elfs, All existing Window coverings. (id:51158)
Property Details
| MLS® Number | C8272850 |
| Property Type | Single Family |
| Community Name | Willowdale West |
| Parking Space Total | 1 |
| Pool Type | Indoor Pool |
About #217 -23 Lorraine Dr, Toronto, Ontario
This For sale Property is located at #217 -23 Lorraine Dr Single Family Apartment set in the community of Willowdale West, in the City of Toronto Single Family has a total of 3 bedroom(s), and a total of 2 bath(s) . #217 -23 Lorraine Dr has Forced air heating and Central air conditioning. This house features a Fireplace.
The Main level includes the Bedroom, Bedroom 2, Kitchen, Den, Living Room, .
This Toronto Apartment's exterior is finished with Concrete. You'll enjoy this property in the summer with the Indoor pool. Also included on the property is a Visitor Parking
The Current price for the property located at #217 -23 Lorraine Dr, Toronto is $828,000
Maintenance,
$606.29 MonthlyBuilding
| Bathroom Total | 2 |
| Bedrooms Above Ground | 2 |
| Bedrooms Below Ground | 1 |
| Bedrooms Total | 3 |
| Amenities | Security/concierge, Party Room, Visitor Parking, Exercise Centre, Recreation Centre |
| Cooling Type | Central Air Conditioning |
| Exterior Finish | Concrete |
| Heating Fuel | Natural Gas |
| Heating Type | Forced Air |
| Type | Apartment |
Parking
| Visitor Parking |
Land
| Acreage | No |
Rooms
| Level | Type | Length | Width | Dimensions |
|---|---|---|---|---|
| Main Level | Bedroom | 3.85 m | 3.17 m | 3.85 m x 3.17 m |
| Main Level | Bedroom 2 | 3.66 m | 2.42 m | 3.66 m x 2.42 m |
| Main Level | Kitchen | 2.85 m | 1.83 m | 2.85 m x 1.83 m |
| Main Level | Den | 6 m | 3.38 m | 6 m x 3.38 m |
| Main Level | Living Room | 2.4 m | 2.4 m | 2.4 m x 2.4 m |
https://www.realtor.ca/real-estate/26804670/217-23-lorraine-dr-toronto-willowdale-west
Interested?
Get More info About:#217 -23 Lorraine Dr Toronto, Mls# C8272850

















