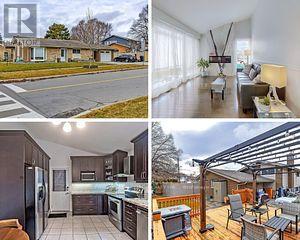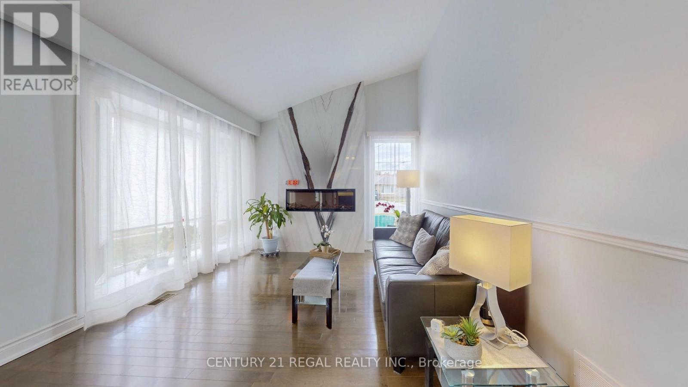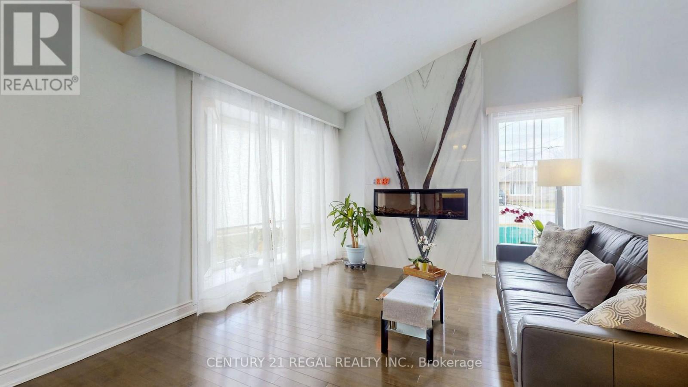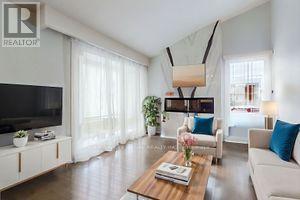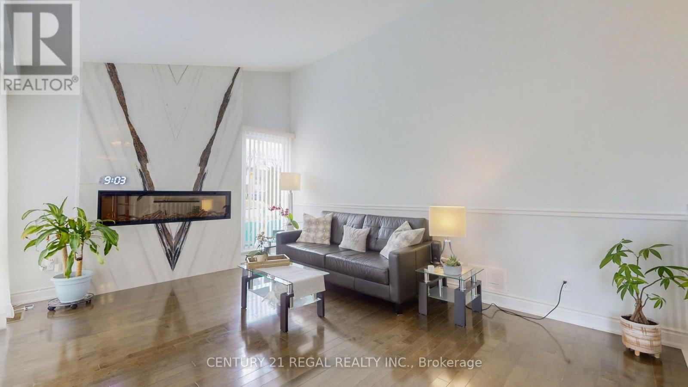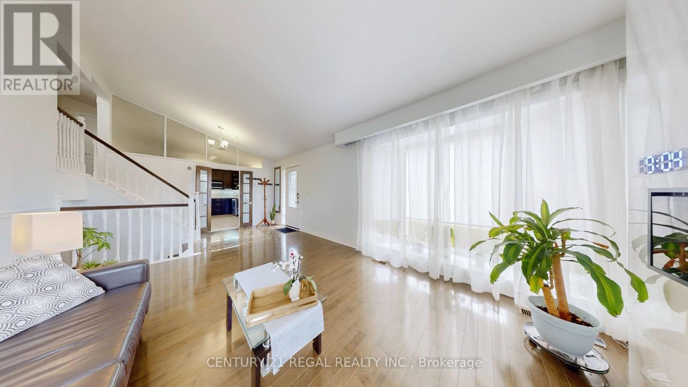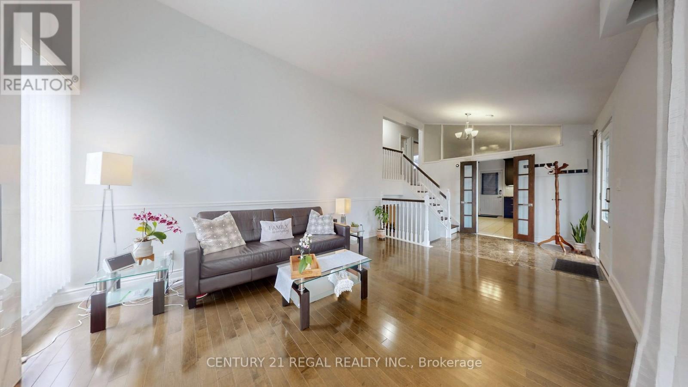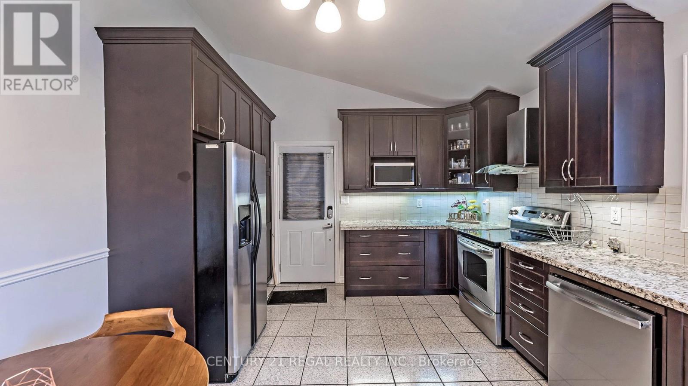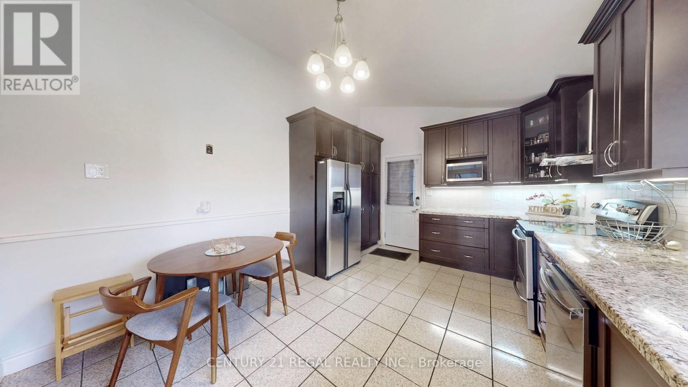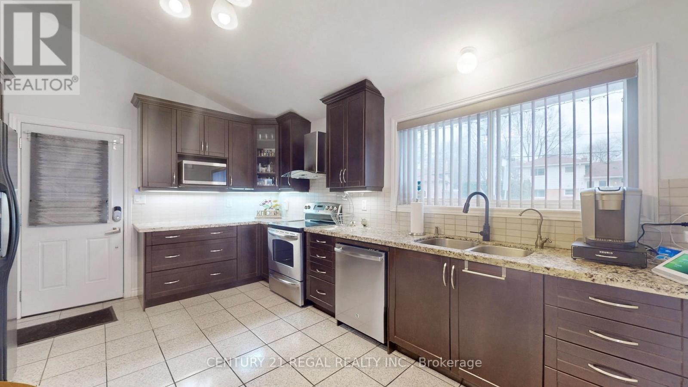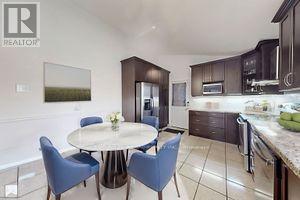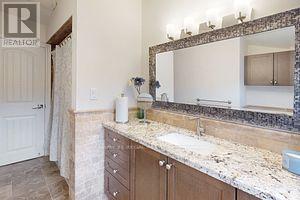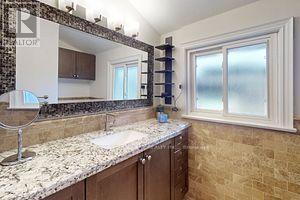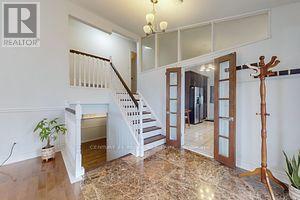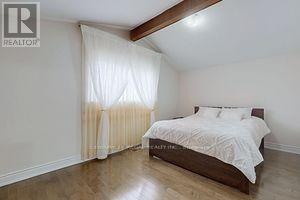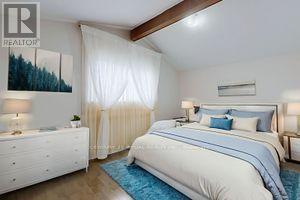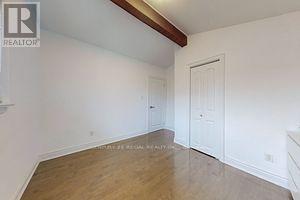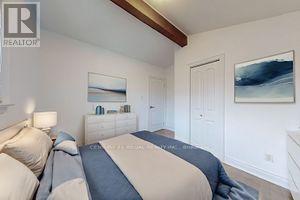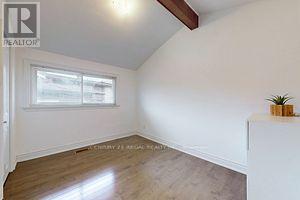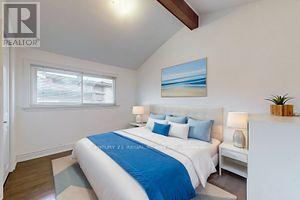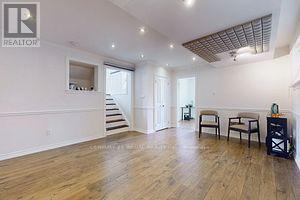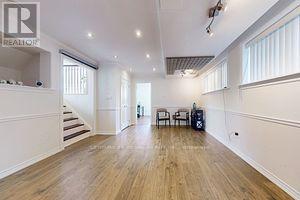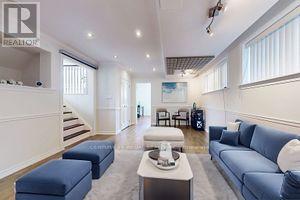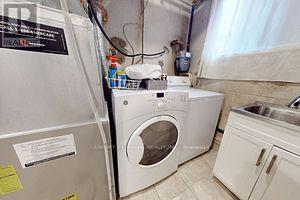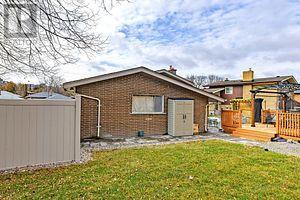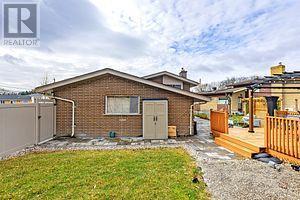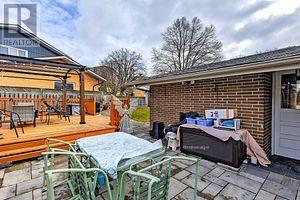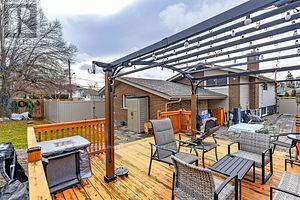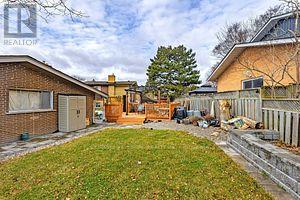2 Markanna Dr Toronto, Ontario M1M 2J1
MLS# E8273186 - Buy this house, and I'll buy Yours*
$999,000
Exceptional detached home with a 100+ ft wide lot is a true rarity! Updated with all the modern conveniences. Clients love having an automated home that allows them to travel and visit their grandkids without hassle. The home boasts ceilings that go up to 15 ft high in the living room, showcasing meticulous pride of ownership. This well-maintained property offers an eat in kitchen, dining, and living room area, ideal for family life and entertaining. It includes 3 spacious bedrooms and 3 separate entrance to the lower level, including one walkout from the kitchen to the garage. The 4th bedroom can be anything you dream of from office space to gym to guest room. A fantastic bonus is its prime location just minutes from the Scarborough Bluffs, parks, schools, and more. Ask your agent for the above average inspection report of this incredibly well maintained and modernized home. **** EXTRAS **** Furnace and AC owned. HWT rented. All light fixtures. Gutter leaf guard installed on the roof. Backyard shed on concrete pad. Natural stone look pavers installed 2 years ago at walkway around the house, drive way and backyard. (id:51158)
Property Details
| MLS® Number | E8273186 |
| Property Type | Single Family |
| Community Name | Scarborough Village |
| Amenities Near By | Park, Place Of Worship, Public Transit |
| Community Features | Community Centre, School Bus |
| Parking Space Total | 3 |
About 2 Markanna Dr, Toronto, Ontario
This For sale Property is located at 2 Markanna Dr is a Detached Single Family House set in the community of Scarborough Village, in the City of Toronto. Nearby amenities include - Park, Place of Worship, Public Transit. This Detached Single Family has a total of 4 bedroom(s), and a total of 2 bath(s) . 2 Markanna Dr has Forced air heating and Central air conditioning. This house features a Fireplace.
The Basement includes the Bedroom 4, Recreational, Games Room, Laundry Room, The Main level includes the Living Room, Dining Room, Kitchen, The Upper Level includes the Primary Bedroom, Bedroom 2, Bedroom 3, The Basement is Finished and features a Separate entrance.
This Toronto House's exterior is finished with Stone. Also included on the property is a Attached Garage
The Current price for the property located at 2 Markanna Dr, Toronto is $999,000 and was listed on MLS on :2024-04-26 15:28:52
Building
| Bathroom Total | 2 |
| Bedrooms Above Ground | 3 |
| Bedrooms Below Ground | 1 |
| Bedrooms Total | 4 |
| Basement Development | Finished |
| Basement Features | Separate Entrance |
| Basement Type | N/a (finished) |
| Construction Style Attachment | Detached |
| Construction Style Split Level | Backsplit |
| Cooling Type | Central Air Conditioning |
| Exterior Finish | Stone |
| Heating Fuel | Natural Gas |
| Heating Type | Forced Air |
| Type | House |
Parking
| Attached Garage |
Land
| Acreage | No |
| Land Amenities | Park, Place Of Worship, Public Transit |
| Size Irregular | 105 X 51.99 Ft |
| Size Total Text | 105 X 51.99 Ft |
Rooms
| Level | Type | Length | Width | Dimensions |
|---|---|---|---|---|
| Basement | Bedroom 4 | 3.2 m | 3.05 m | 3.2 m x 3.05 m |
| Basement | Recreational, Games Room | 5.03 m | 3.35 m | 5.03 m x 3.35 m |
| Basement | Laundry Room | Measurements not available | ||
| Main Level | Living Room | 4.38 m | 3.65 m | 4.38 m x 3.65 m |
| Main Level | Dining Room | 4.38 m | 3.65 m | 4.38 m x 3.65 m |
| Main Level | Kitchen | 4.27 m | 3.67 m | 4.27 m x 3.67 m |
| Upper Level | Primary Bedroom | 4.4 m | 3.51 m | 4.4 m x 3.51 m |
| Upper Level | Bedroom 2 | 3.35 m | 2.59 m | 3.35 m x 2.59 m |
| Upper Level | Bedroom 3 | 3.35 m | 3.05 m | 3.35 m x 3.05 m |
https://www.realtor.ca/real-estate/26805862/2-markanna-dr-toronto-scarborough-village
Interested?
Get More info About:2 Markanna Dr Toronto, Mls# E8273186
