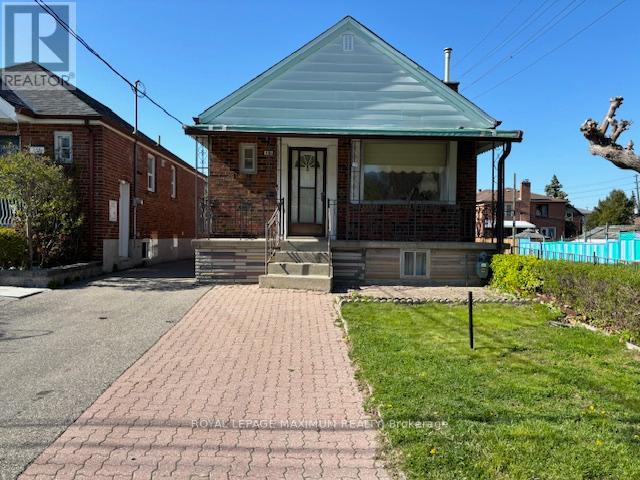416 Ridelle Ave Toronto, Ontario M6B 1K4
MLS# W8273238 - Buy this house, and I'll buy Yours*
$989,000
Open House Sunday April 28 from 2pm to 4pm. Detached solid brick two bedroom Bungalow, well maintained home, pride of ownership. Finish basementwith separate entrance and walk up to solarium and private yard. Flexible closing. Perfect homesetup for a family that needs extra income from basement or for investors. Great location near,subway, public transit, highways, shopping, restaurants and much more. **** EXTRAS **** Existing light fixtures, window coverings, 2 fridges, 2 stoves, washer, 1 window Air conditioner.Buyer acknowledges that the property is being sold on an As Is basis without any warranties orconditions. Existing furniture negotiable (id:51158)
Property Details
| MLS® Number | W8273238 |
| Property Type | Single Family |
| Community Name | Briar Hill-Belgravia |
| Parking Space Total | 3 |
About 416 Ridelle Ave, Toronto, Ontario
This For sale Property is located at 416 Ridelle Ave is a Detached Single Family House Bungalow set in the community of Briar Hill-Belgravia, in the City of Toronto. This Detached Single Family has a total of 3 bedroom(s), and a total of 2 bath(s) . 416 Ridelle Ave has Forced air heating and Window air conditioner. This house features a Fireplace.
The Basement includes the Bathroom, Solarium, Other, Great Room, The Main level includes the Living Room, Dining Room, Kitchen, Primary Bedroom, Bedroom 2, Bathroom, Foyer, The Sub-basement includes the Kitchen, The Basement is Finished and features a Walk out.
This Toronto House's exterior is finished with Brick. Also included on the property is a Detached Garage
The Current price for the property located at 416 Ridelle Ave, Toronto is $989,000 and was listed on MLS on :2024-04-29 21:30:30
Building
| Bathroom Total | 2 |
| Bedrooms Above Ground | 2 |
| Bedrooms Below Ground | 1 |
| Bedrooms Total | 3 |
| Architectural Style | Bungalow |
| Basement Development | Finished |
| Basement Features | Walk Out |
| Basement Type | N/a (finished) |
| Construction Style Attachment | Detached |
| Cooling Type | Window Air Conditioner |
| Exterior Finish | Brick |
| Fireplace Present | Yes |
| Heating Fuel | Natural Gas |
| Heating Type | Forced Air |
| Stories Total | 1 |
| Type | House |
Parking
| Detached Garage |
Land
| Acreage | No |
| Size Irregular | 25 X 120 Ft |
| Size Total Text | 25 X 120 Ft |
Rooms
| Level | Type | Length | Width | Dimensions |
|---|---|---|---|---|
| Basement | Bathroom | Measurements not available | ||
| Basement | Solarium | 5.2 m | 2.8 m | 5.2 m x 2.8 m |
| Basement | Other | 4.4 m | 2.8 m | 4.4 m x 2.8 m |
| Basement | Great Room | 8.4 m | 3.15 m | 8.4 m x 3.15 m |
| Main Level | Living Room | 4.7 m | 3.1 m | 4.7 m x 3.1 m |
| Main Level | Dining Room | 3.1 m | 2.8 m | 3.1 m x 2.8 m |
| Main Level | Kitchen | 3.3 m | 2.55 m | 3.3 m x 2.55 m |
| Main Level | Primary Bedroom | 3.7 m | 3.1 m | 3.7 m x 3.1 m |
| Main Level | Bedroom 2 | 3.2 m | 2.55 m | 3.2 m x 2.55 m |
| Main Level | Bathroom | Measurements not available | ||
| Main Level | Foyer | 1.7 m | 2.5 m | 1.7 m x 2.5 m |
| Sub-basement | Kitchen | 4.6 m | 2.4 m | 4.6 m x 2.4 m |
https://www.realtor.ca/real-estate/26806016/416-ridelle-ave-toronto-briar-hill-belgravia
Interested?
Get More info About:416 Ridelle Ave Toronto, Mls# W8273238























