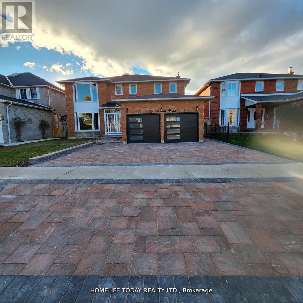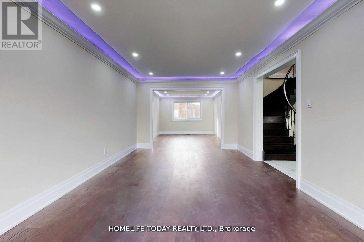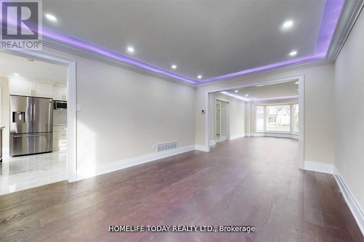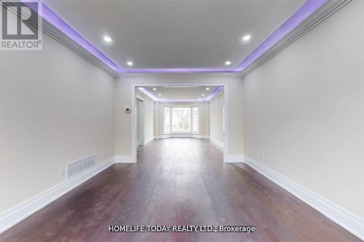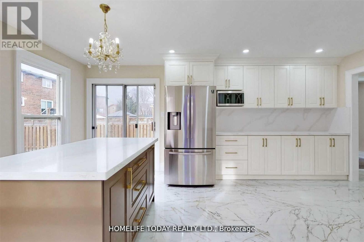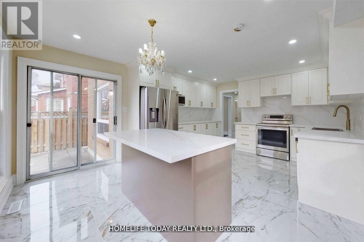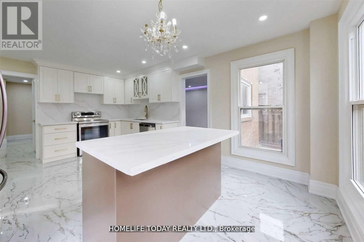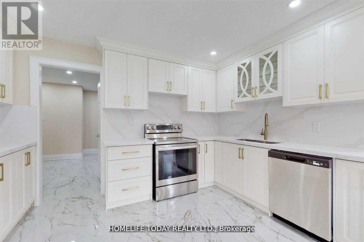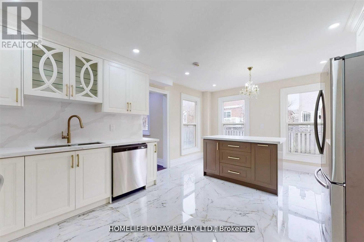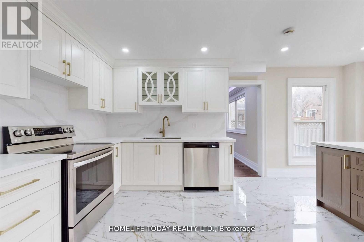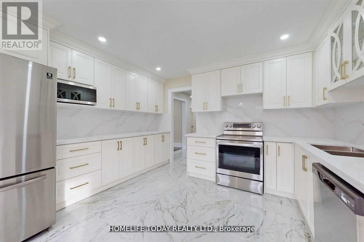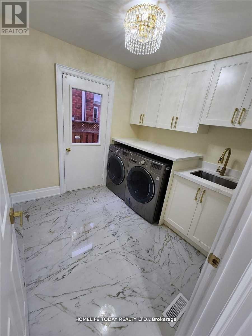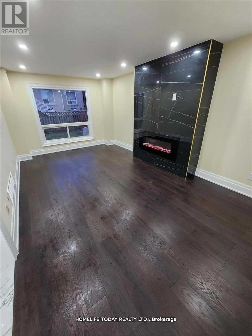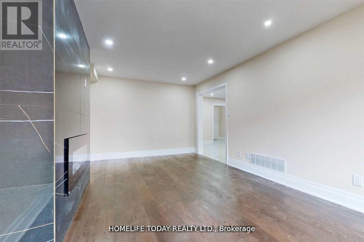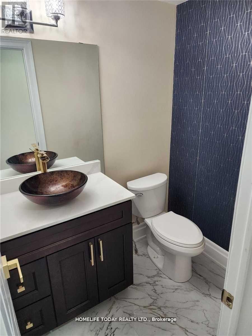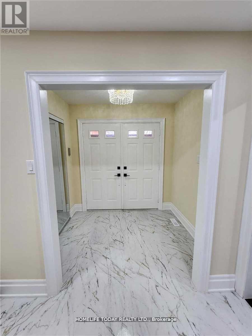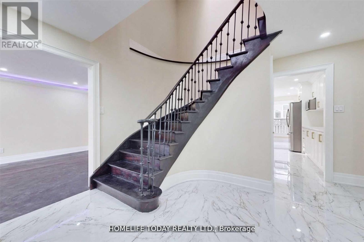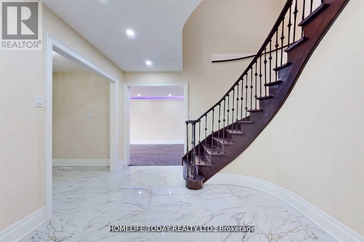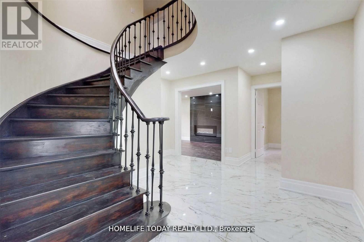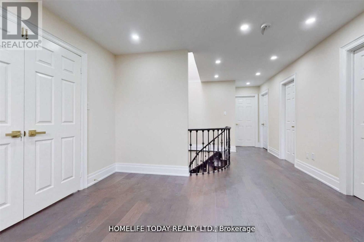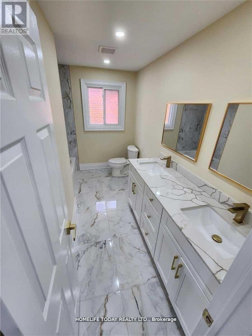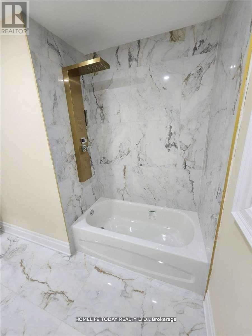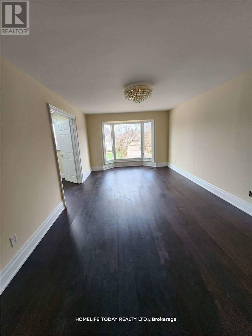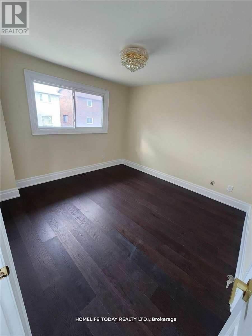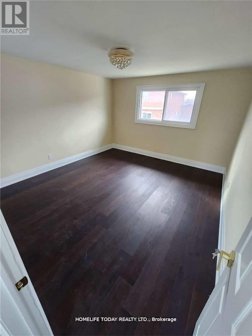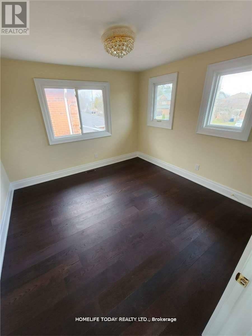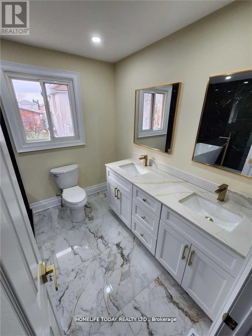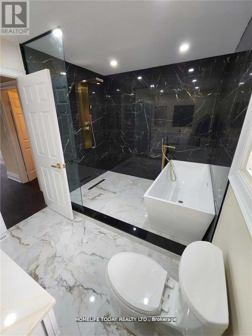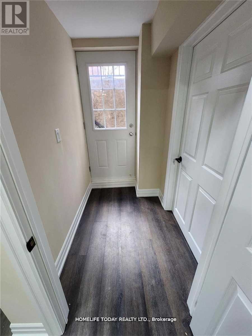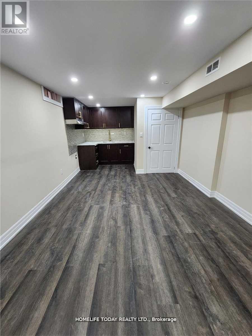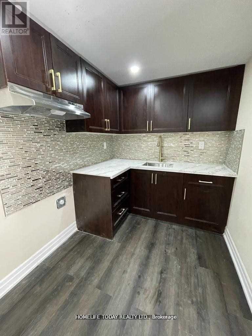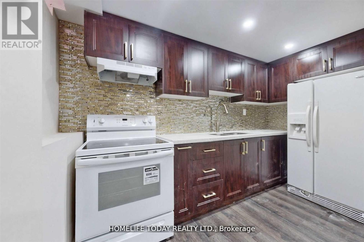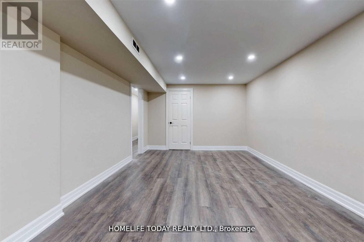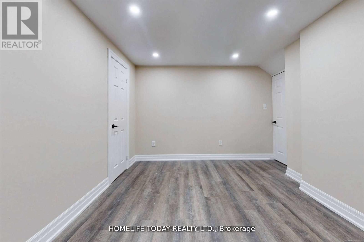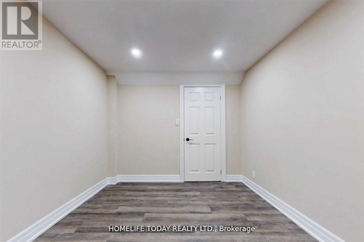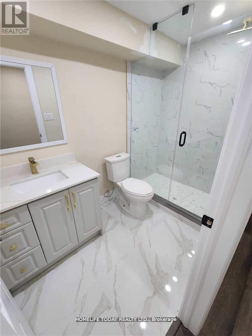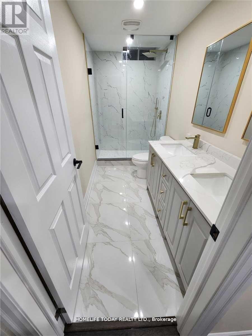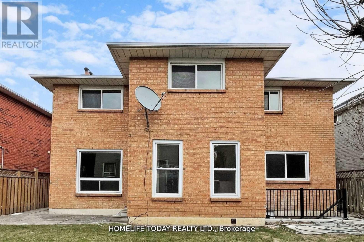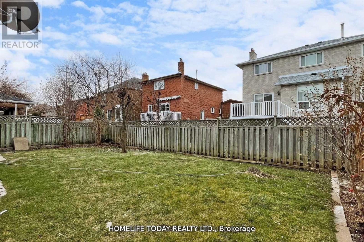710 Morrish Rd Toronto, Ontario M1C 1G3
MLS# E8274704 - Buy this house, and I'll buy Yours*
$1,598,786
Welcome To Your Executive Retreat in Highland Creek Surrounded By New Builds And Multi-Million Dollar Homes! Luxurious, Fully Renovated Inside & Out, Custom Home. Open Concept Masterpiece With High End Finishes Top To Bottom. Offering 4+3 Spacious Bedrooms + 5 Spa Like Baths And 3 Kitchens. Huge Chef's Kitchen On Main Floor With Quartz Countertops, Quartz Backsplash And S/S Appliances Complete with Island. Grand Foyer, Large Porcelain Tiles, Hardwood Floors Thruout, Circular Stairs With Iron Pickets, Crown Mouldings With Led Lights, Feature Wall W/Built-In Fireplace, Designer Light Fixtures & Door Handles. Finished Lower Level with Separate Entrance And Two Separate Units! Park Conveniently In Your Triple Car Driveway! Move In & Enjoy **** EXTRAS **** Walking Distance to UOFT, Schools, Parks, Community Pool, Centennial College, Transit, Trails, 401, Shops, and Restaurants. (id:51158)
Property Details
| MLS® Number | E8274704 |
| Property Type | Single Family |
| Community Name | Highland Creek |
| Amenities Near By | Public Transit, Schools |
| Parking Space Total | 7 |
About 710 Morrish Rd, Toronto, Ontario
This For sale Property is located at 710 Morrish Rd is a Detached Single Family House set in the community of Highland Creek, in the City of Toronto. Nearby amenities include - Public Transit, Schools. This Detached Single Family has a total of 7 bedroom(s), and a total of 5 bath(s) . 710 Morrish Rd has Forced air heating . This house features a Fireplace.
The Second level includes the Bedroom, Bedroom 2, Bedroom 3, Bedroom 4, Bathroom, Bathroom, The Main level includes the Dining Room, Family Room, Kitchen, Living Room, Laundry Room, The Basement is Finished and features a Walk-up.
This Toronto House's exterior is finished with Brick. Also included on the property is a Attached Garage
The Current price for the property located at 710 Morrish Rd, Toronto is $1,598,786 and was listed on MLS on :2024-04-26 19:25:26
Building
| Bathroom Total | 5 |
| Bedrooms Above Ground | 4 |
| Bedrooms Below Ground | 3 |
| Bedrooms Total | 7 |
| Basement Development | Finished |
| Basement Features | Walk-up |
| Basement Type | N/a (finished) |
| Construction Style Attachment | Detached |
| Exterior Finish | Brick |
| Fireplace Present | Yes |
| Heating Fuel | Natural Gas |
| Heating Type | Forced Air |
| Stories Total | 2 |
| Type | House |
Parking
| Attached Garage |
Land
| Acreage | No |
| Land Amenities | Public Transit, Schools |
| Size Irregular | 48.07 X 100.13 Ft |
| Size Total Text | 48.07 X 100.13 Ft |
Rooms
| Level | Type | Length | Width | Dimensions |
|---|---|---|---|---|
| Second Level | Bedroom | Measurements not available | ||
| Second Level | Bedroom 2 | Measurements not available | ||
| Second Level | Bedroom 3 | Measurements not available | ||
| Second Level | Bedroom 4 | Measurements not available | ||
| Second Level | Bathroom | Measurements not available | ||
| Second Level | Bathroom | Measurements not available | ||
| Main Level | Dining Room | Measurements not available | ||
| Main Level | Family Room | Measurements not available | ||
| Main Level | Kitchen | Measurements not available | ||
| Main Level | Living Room | Measurements not available | ||
| Main Level | Laundry Room | Measurements not available |
https://www.realtor.ca/real-estate/26807946/710-morrish-rd-toronto-highland-creek
Interested?
Get More info About:710 Morrish Rd Toronto, Mls# E8274704
