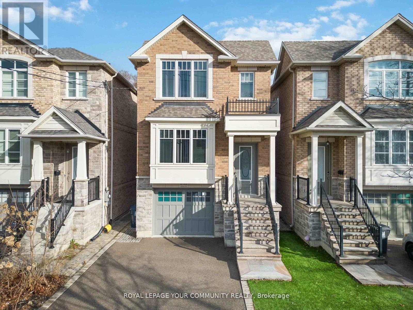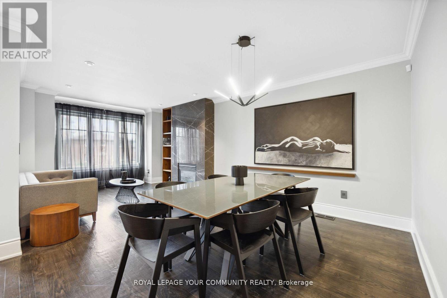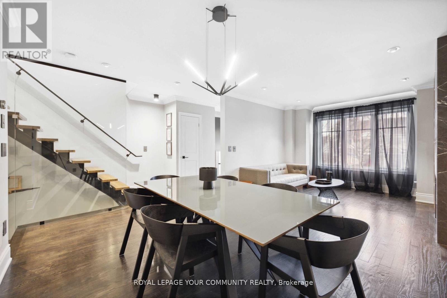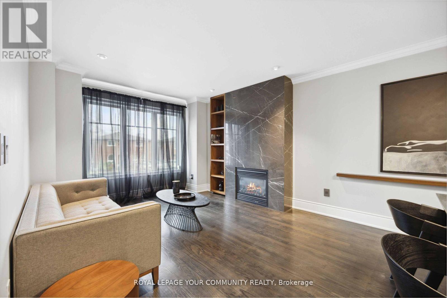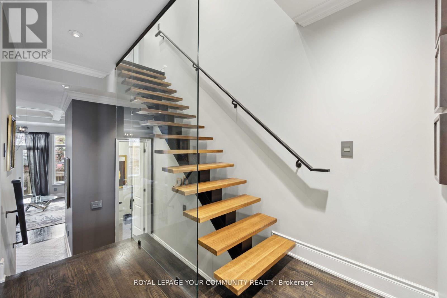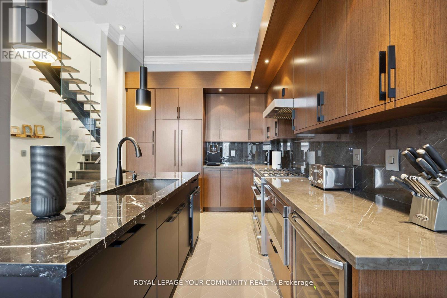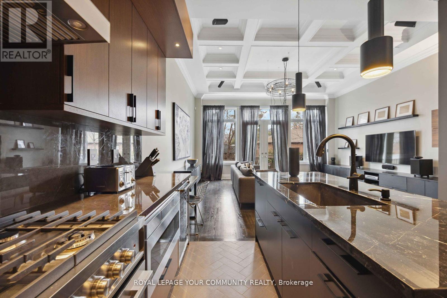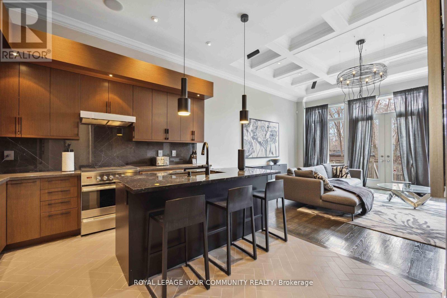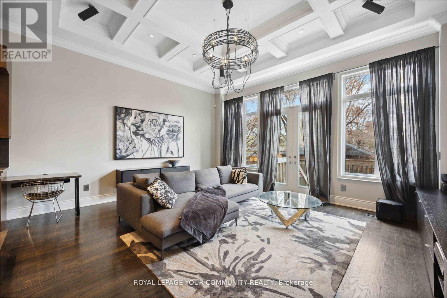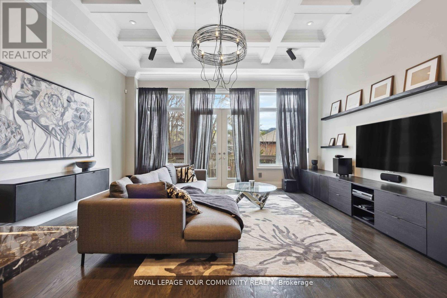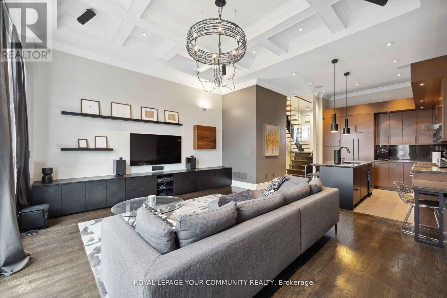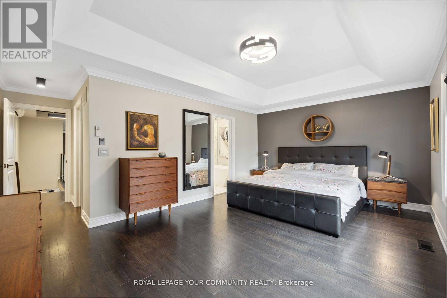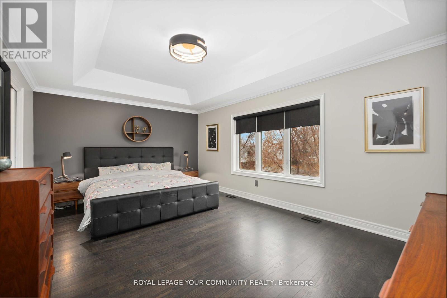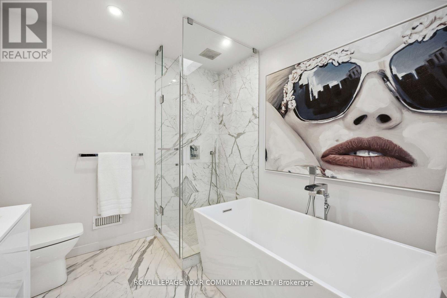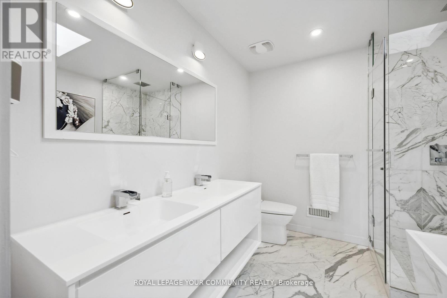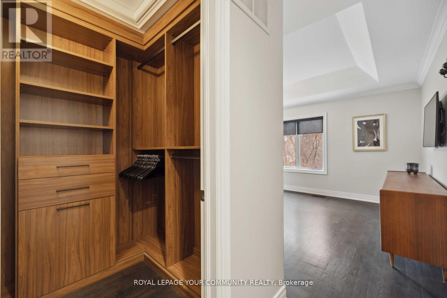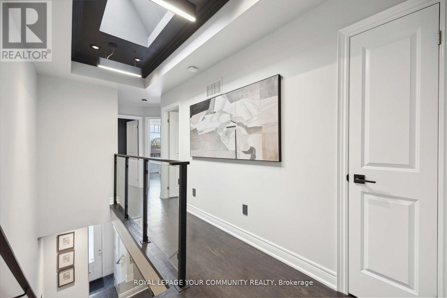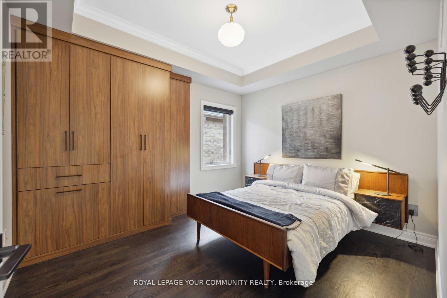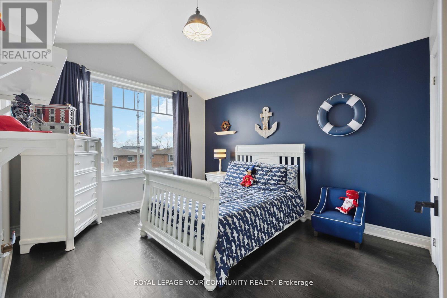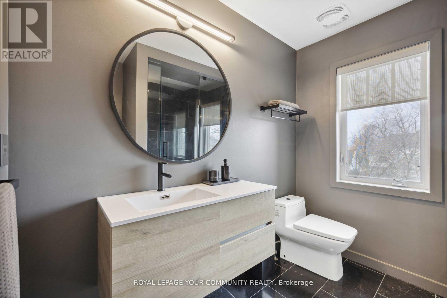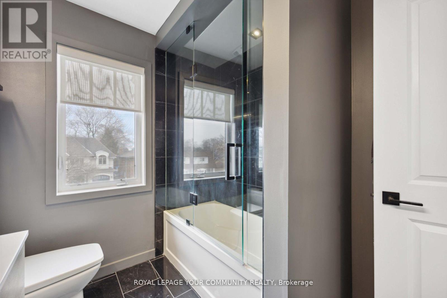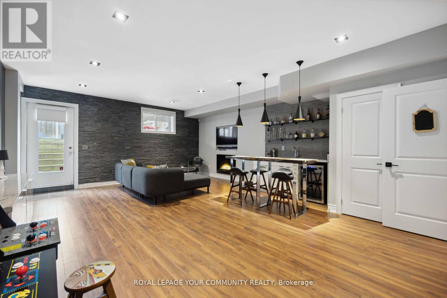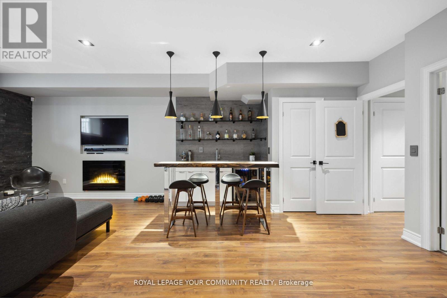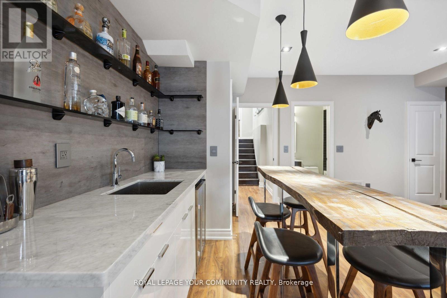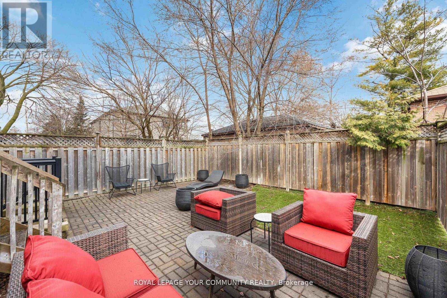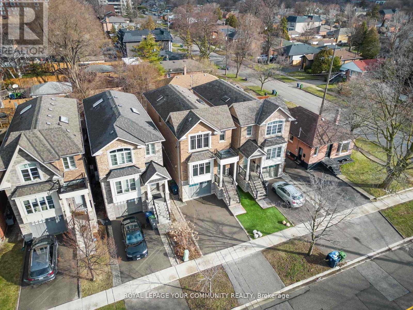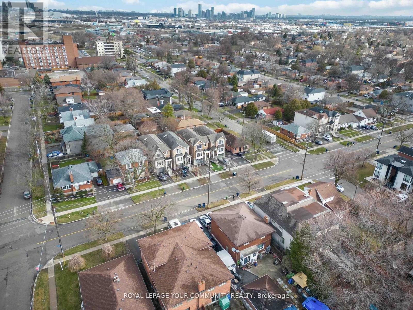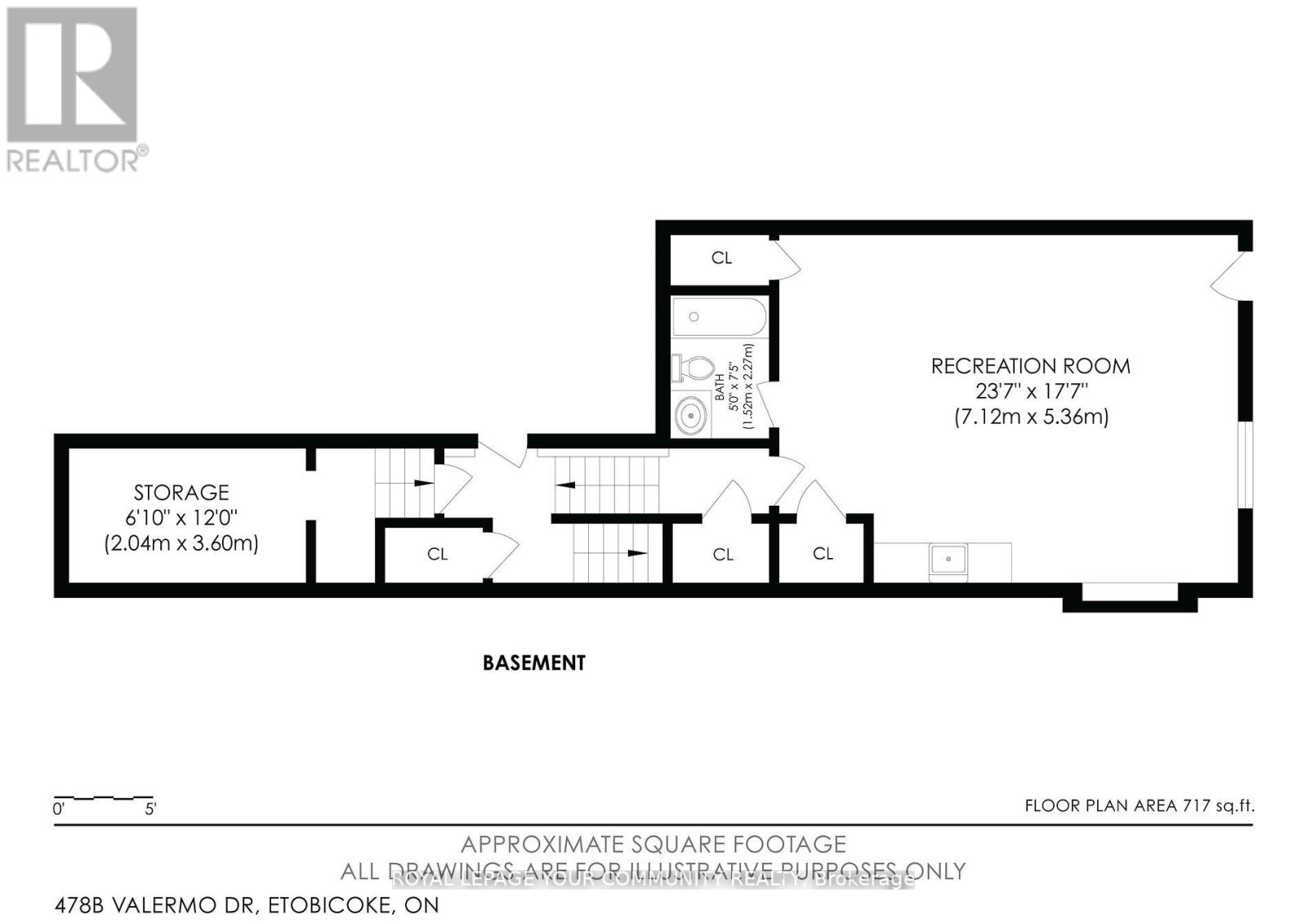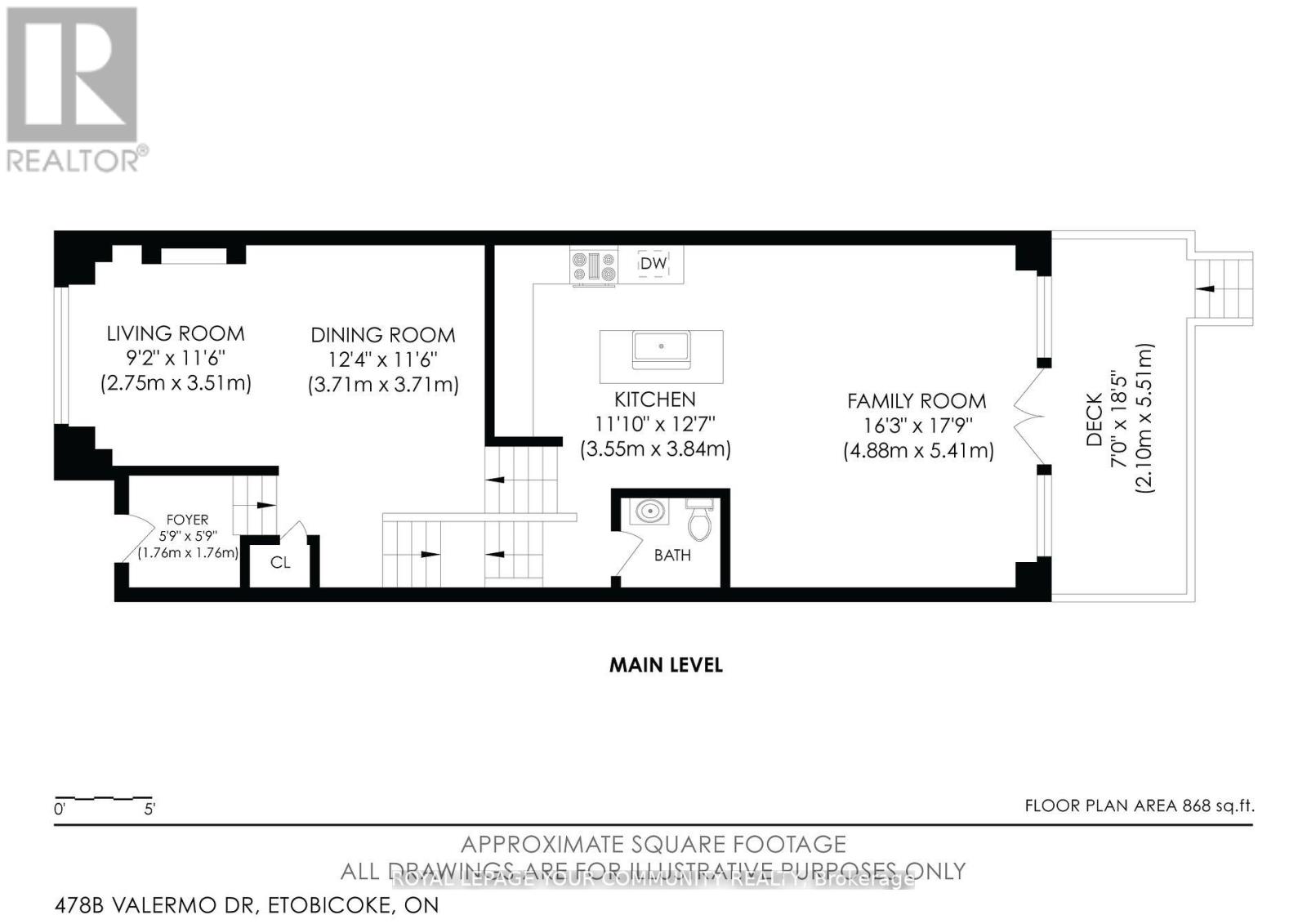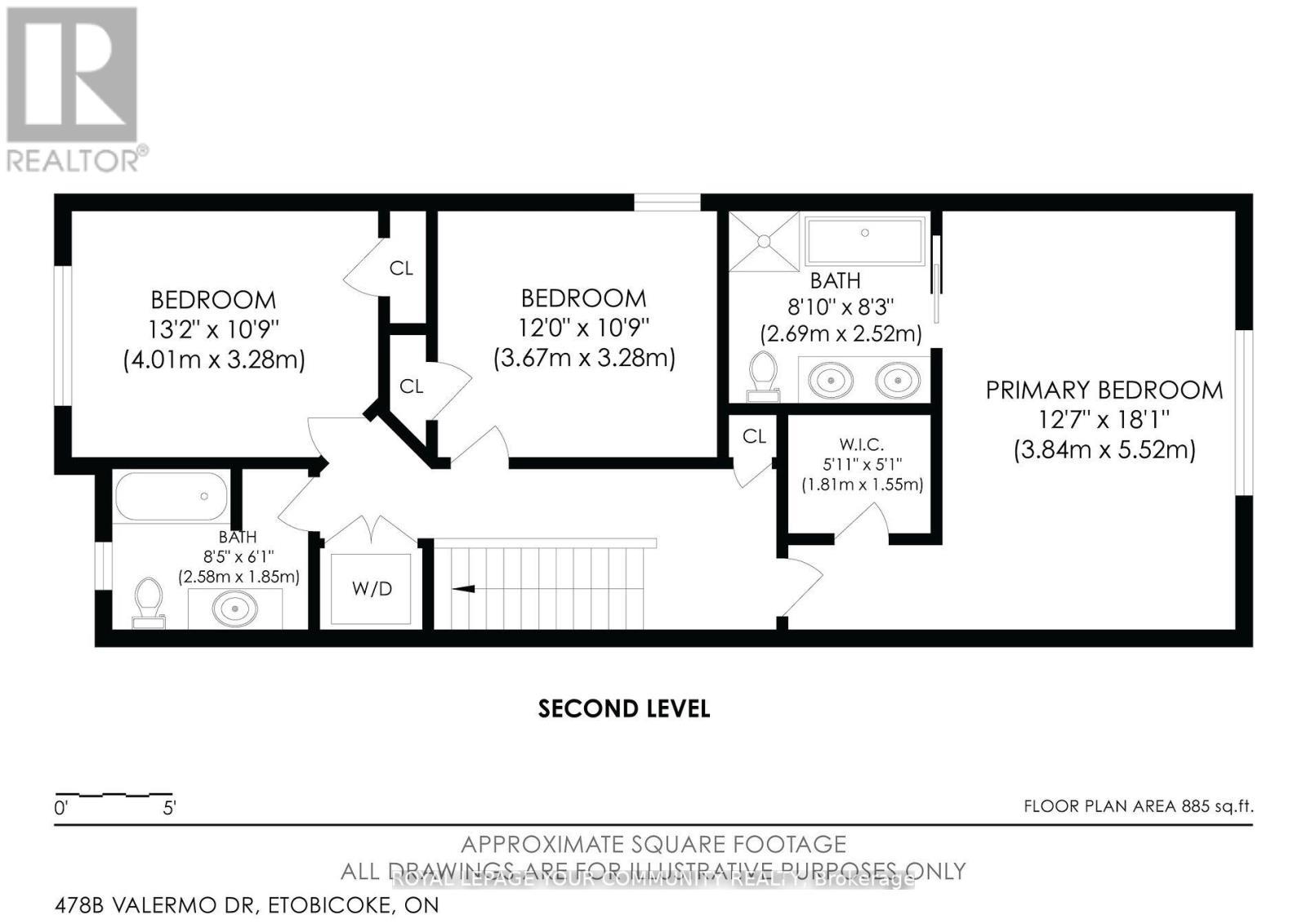478b Valermo Dr Toronto, Ontario M8W 2M7
MLS# W8274134 - Buy this house, and I'll buy Yours*
$1,849,000
Located in the sought out ""Alderwood"" community with over 3,000 sq.ft. of liveable space. This property is loaded with upgrades from top-to-bottom. Custom Aya kitchen with top-of-the-line built-in appliances (Fisher & Paykel), marble countertops/backsplash with Tuffskin protection. Family room w/coffered ceilings (11 ft), large windows & w/o to fenced yard. Primary bedroom: custom closets,spa-like ensuite bath with heated floors. Lower level 8.5 ft ceilings, w/o to yard, glass enclosed shower. Main floor floating solid walnut staircase with glass surround, gas fireplace. **** EXTRAS **** Be sure to scan QR codes throughout the property for additional information. Furniture can be negotiated. (id:51158)
Property Details
| MLS® Number | W8274134 |
| Property Type | Single Family |
| Community Name | Alderwood |
| Amenities Near By | Park, Public Transit, Schools |
| Parking Space Total | 2 |
About 478b Valermo Dr, Toronto, Ontario
This For sale Property is located at 478b Valermo Dr is a Detached Single Family House set in the community of Alderwood, in the City of Toronto. Nearby amenities include - Park, Public Transit, Schools. This Detached Single Family has a total of 3 bedroom(s), and a total of 4 bath(s) . 478b Valermo Dr has Forced air heating and Central air conditioning. This house features a Fireplace.
The Second level includes the Primary Bedroom, Bedroom 2, Bedroom 3, Bathroom, The Lower level includes the Recreational, Games Room, Other, The Main level includes the Family Room, Kitchen, Dining Room, Living Room, The Basement is Finished and features a Walk out.
This Toronto House's exterior is finished with Brick. Also included on the property is a Garage
The Current price for the property located at 478b Valermo Dr, Toronto is $1,849,000 and was listed on MLS on :2024-04-26 17:29:39
Building
| Bathroom Total | 4 |
| Bedrooms Above Ground | 3 |
| Bedrooms Total | 3 |
| Basement Development | Finished |
| Basement Features | Walk Out |
| Basement Type | N/a (finished) |
| Construction Style Attachment | Detached |
| Cooling Type | Central Air Conditioning |
| Exterior Finish | Brick |
| Fireplace Present | Yes |
| Heating Fuel | Natural Gas |
| Heating Type | Forced Air |
| Stories Total | 2 |
| Type | House |
Parking
| Garage |
Land
| Acreage | No |
| Land Amenities | Park, Public Transit, Schools |
| Size Irregular | 25 X 107 Ft |
| Size Total Text | 25 X 107 Ft |
Rooms
| Level | Type | Length | Width | Dimensions |
|---|---|---|---|---|
| Second Level | Primary Bedroom | 3.84 m | 5.52 m | 3.84 m x 5.52 m |
| Second Level | Bedroom 2 | 3.67 m | 3.28 m | 3.67 m x 3.28 m |
| Second Level | Bedroom 3 | 4.01 m | 3.28 m | 4.01 m x 3.28 m |
| Second Level | Bathroom | 2.69 m | 2.52 m | 2.69 m x 2.52 m |
| Lower Level | Recreational, Games Room | 7.12 m | 5.36 m | 7.12 m x 5.36 m |
| Lower Level | Other | 2.04 m | 3.6 m | 2.04 m x 3.6 m |
| Main Level | Family Room | 4.88 m | 5.41 m | 4.88 m x 5.41 m |
| Main Level | Kitchen | 3.55 m | 3.84 m | 3.55 m x 3.84 m |
| Main Level | Dining Room | 3.71 m | 3.71 m | 3.71 m x 3.71 m |
| Main Level | Living Room | 2.75 m | 3.51 m | 2.75 m x 3.51 m |
https://www.realtor.ca/real-estate/26807028/478b-valermo-dr-toronto-alderwood
Interested?
Get More info About:478b Valermo Dr Toronto, Mls# W8274134
