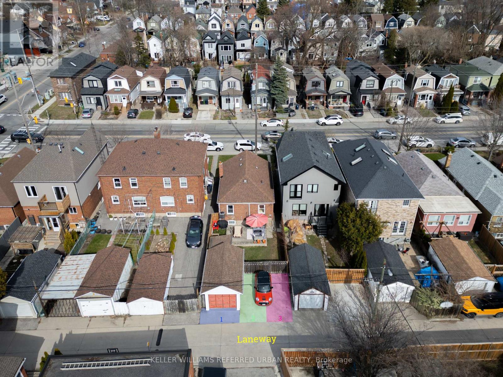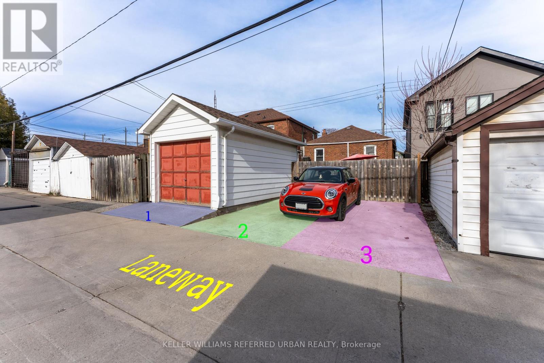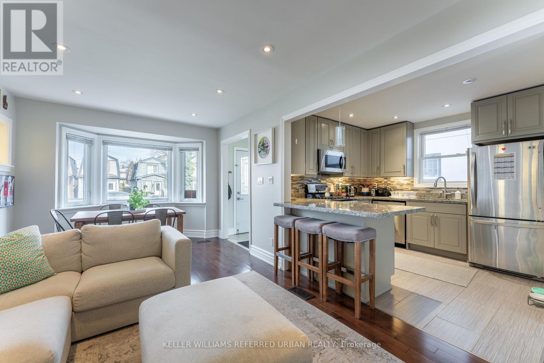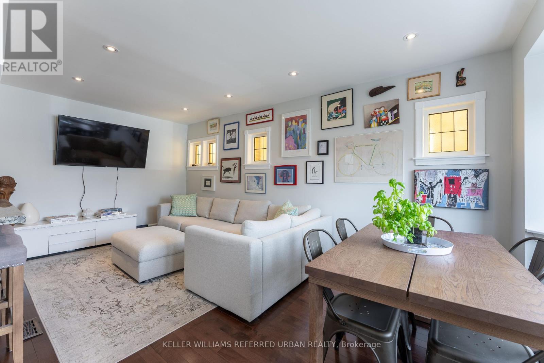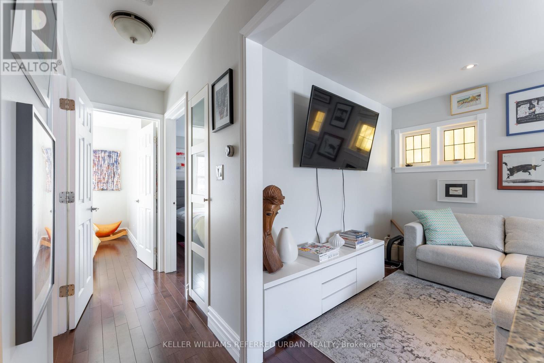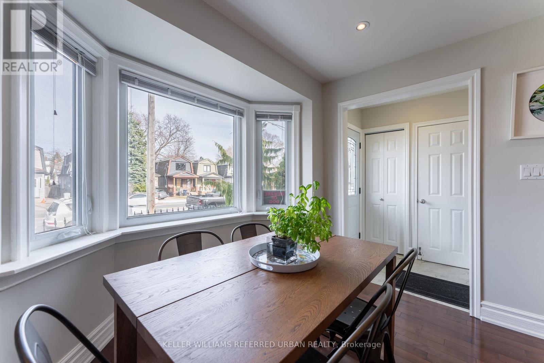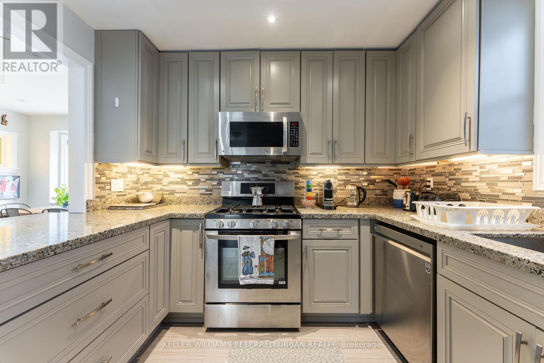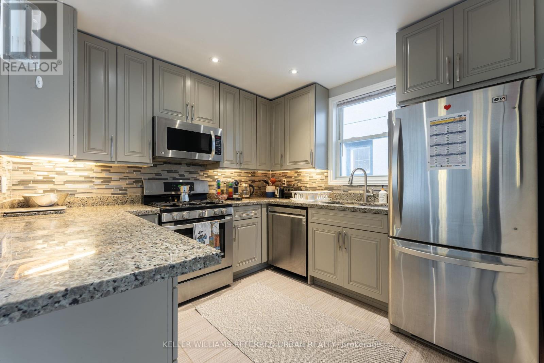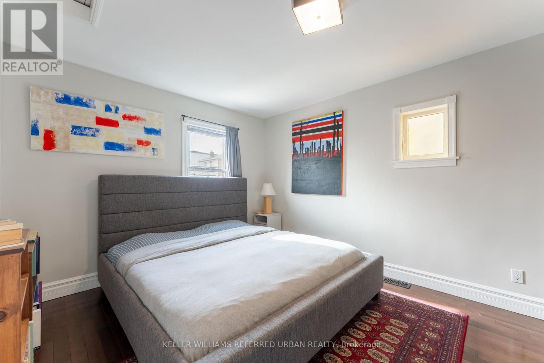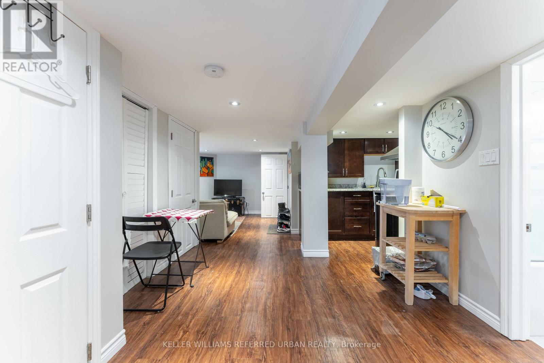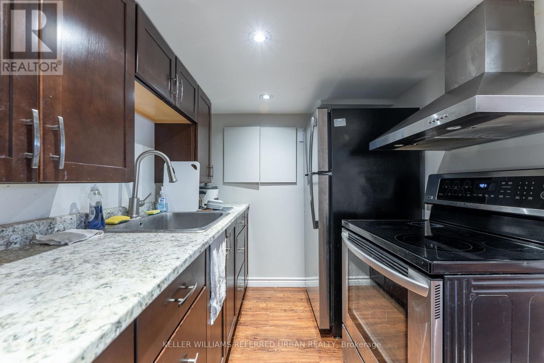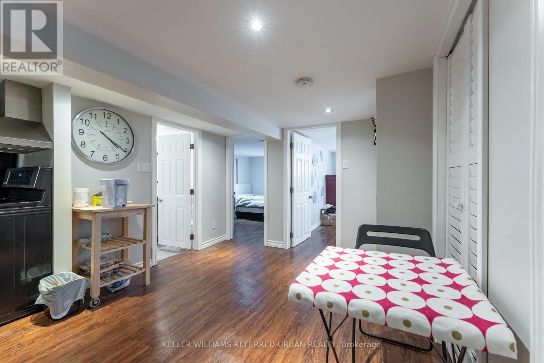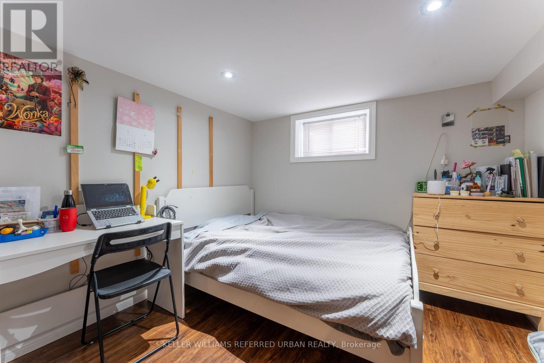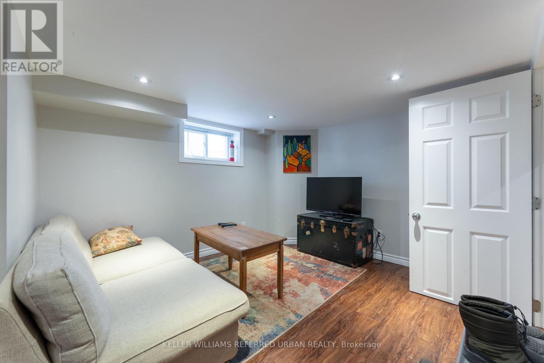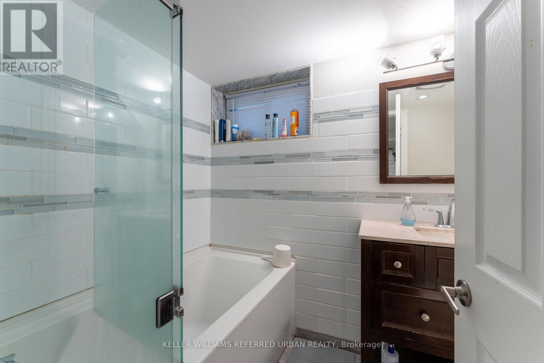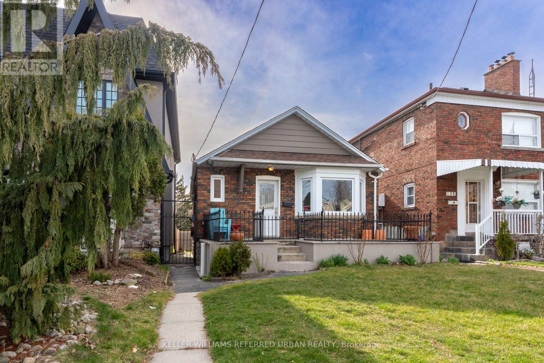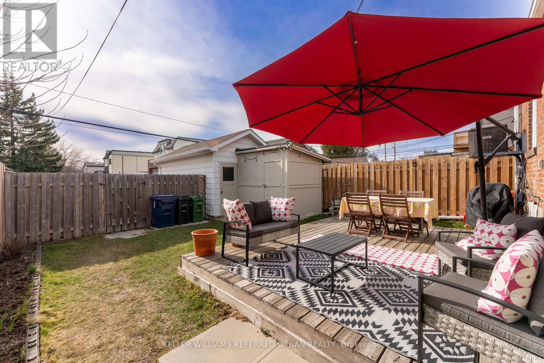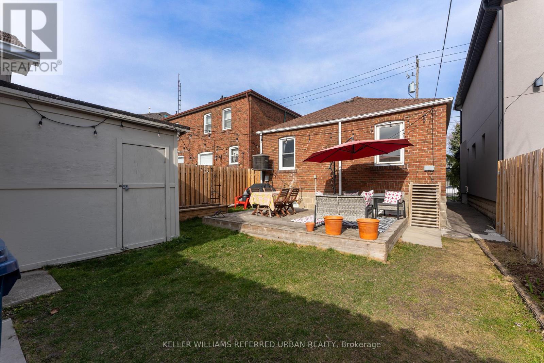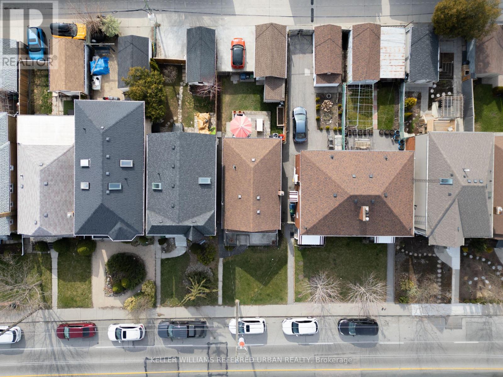206 Donlands Ave Toronto, Ontario M4J 3R1
MLS# E8269638 - Buy this house, and I'll buy Yours*
$1,299,000
Renovated bungalow in the sought-after East York area, spanning approximately 1,317 sq ft. Ideal investment opportunity! Currently set up as a duplex with a 2-bedroom apartment on the main floor and another 2-bedroom apartment on the lower floor. Add a second storey to the home for an additional unit. Then finally, create a (prefab) laneway house in the rear, currently 2 driveway spaces plus 1 parking detached garage with storage. The lower-level unit currently has a separate entrance. Conveniently located within walking distance to Donlands TTC subway station, parks, schools, and the Danforth. **** EXTRAS **** 3 car parking in rear laneway. Home inspection report available. Basement rented out for $2,200 per month, lease expires in August 2024. (id:51158)
Property Details
| MLS® Number | E8269638 |
| Property Type | Single Family |
| Community Name | Danforth Village-East York |
| Amenities Near By | Park, Place Of Worship, Schools |
| Features | Lane |
| Parking Space Total | 3 |
About 206 Donlands Ave, Toronto, Ontario
This For sale Property is located at 206 Donlands Ave is a Detached Single Family House Bungalow set in the community of Danforth Village-East York, in the City of Toronto. Nearby amenities include - Park, Place of Worship, Schools. This Detached Single Family has a total of 4 bedroom(s), and a total of 2 bath(s) . 206 Donlands Ave has Forced air heating and Central air conditioning. This house features a Fireplace.
The Lower level includes the Family Room, Dining Room, Bedroom 3, Bedroom 4, Kitchen, The Main level includes the Living Room, Dining Room, Kitchen, Primary Bedroom, Bedroom 2, The Basement is Finished and features a Separate entrance.
This Toronto House's exterior is finished with Brick, Stone. Also included on the property is a Detached Garage
The Current price for the property located at 206 Donlands Ave, Toronto is $1,299,000 and was listed on MLS on :2024-04-25 15:26:02
Building
| Bathroom Total | 2 |
| Bedrooms Above Ground | 2 |
| Bedrooms Below Ground | 2 |
| Bedrooms Total | 4 |
| Architectural Style | Bungalow |
| Basement Development | Finished |
| Basement Features | Separate Entrance |
| Basement Type | N/a (finished) |
| Construction Style Attachment | Detached |
| Cooling Type | Central Air Conditioning |
| Exterior Finish | Brick, Stone |
| Heating Fuel | Natural Gas |
| Heating Type | Forced Air |
| Stories Total | 1 |
| Type | House |
Parking
| Detached Garage |
Land
| Acreage | No |
| Land Amenities | Park, Place Of Worship, Schools |
| Size Irregular | 28.17 X 100 Ft |
| Size Total Text | 28.17 X 100 Ft |
Rooms
| Level | Type | Length | Width | Dimensions |
|---|---|---|---|---|
| Lower Level | Family Room | 3.18 m | 4.55 m | 3.18 m x 4.55 m |
| Lower Level | Dining Room | 3 m | 2.46 m | 3 m x 2.46 m |
| Lower Level | Bedroom 3 | 2.97 m | 3.35 m | 2.97 m x 3.35 m |
| Lower Level | Bedroom 4 | 3.18 m | 3.35 m | 3.18 m x 3.35 m |
| Lower Level | Kitchen | 3.07 m | 2.03 m | 3.07 m x 2.03 m |
| Main Level | Living Room | 3.18 m | 3.86 m | 3.18 m x 3.86 m |
| Main Level | Dining Room | 3.18 m | 2.21 m | 3.18 m x 2.21 m |
| Main Level | Kitchen | 3.05 m | 3.05 m | 3.05 m x 3.05 m |
| Main Level | Primary Bedroom | 3.28 m | 3.76 m | 3.28 m x 3.76 m |
| Main Level | Bedroom 2 | 2.97 m | 2.72 m | 2.97 m x 2.72 m |
https://www.realtor.ca/real-estate/26799785/206-donlands-ave-toronto-danforth-village-east-york
Interested?
Get More info About:206 Donlands Ave Toronto, Mls# E8269638
