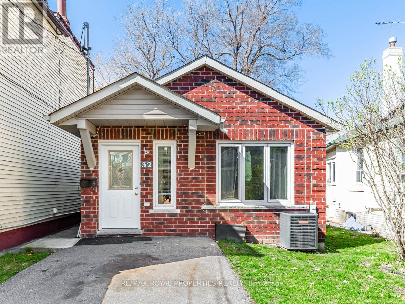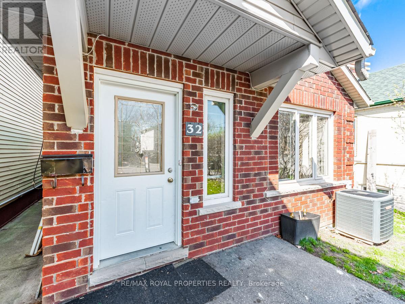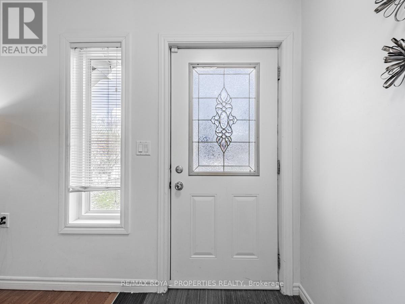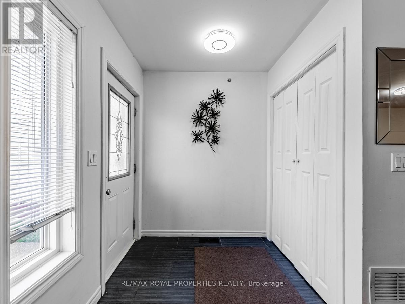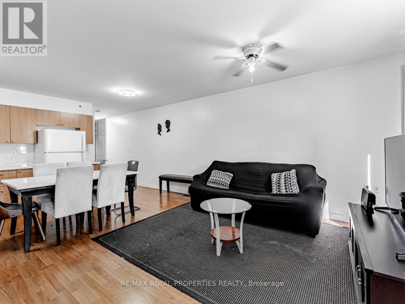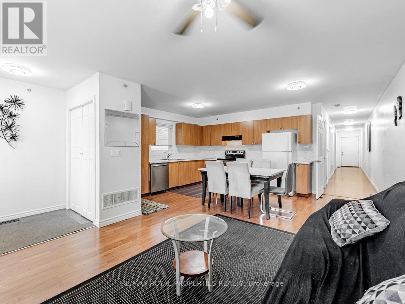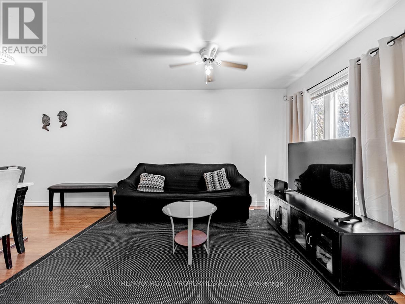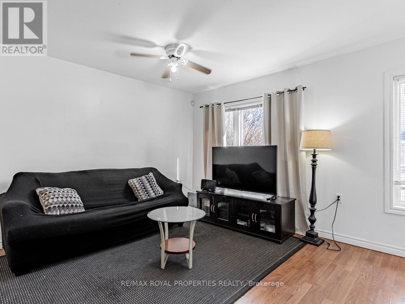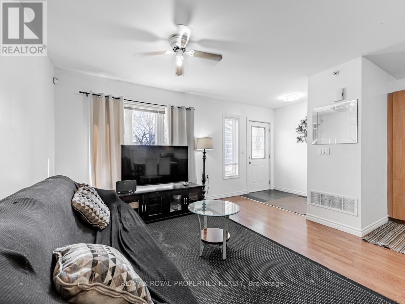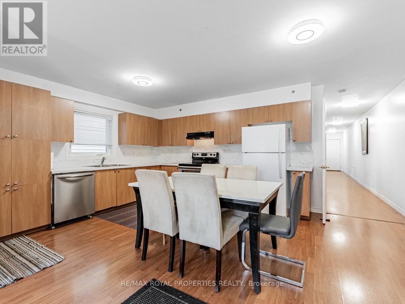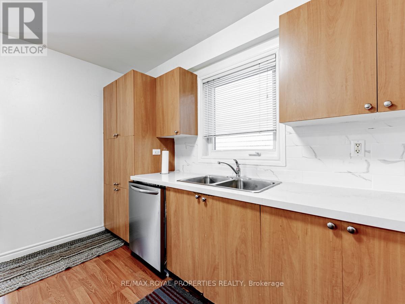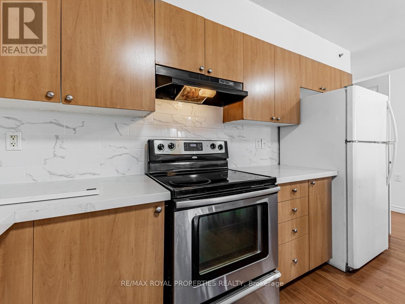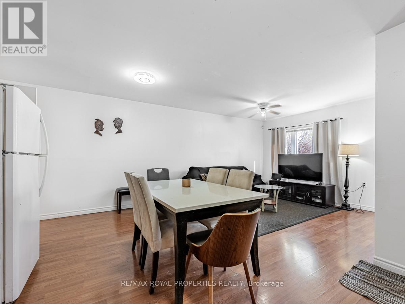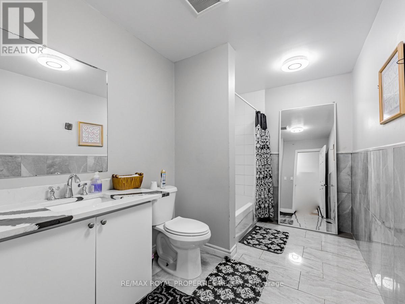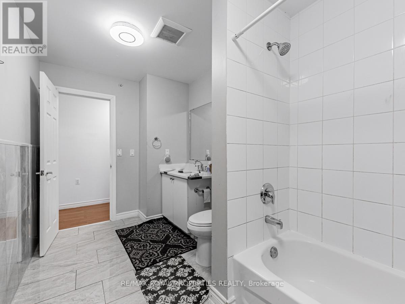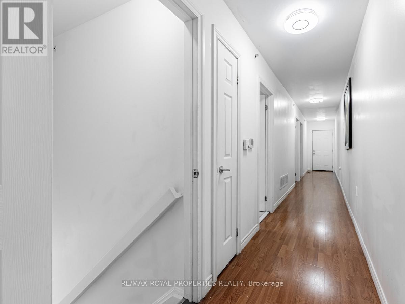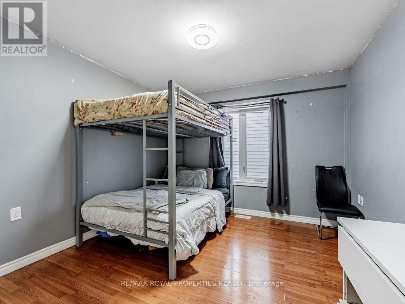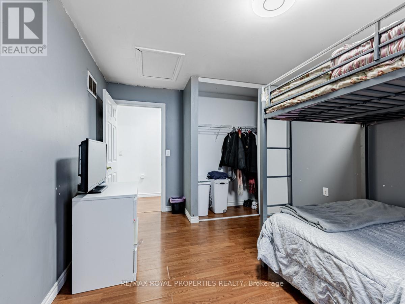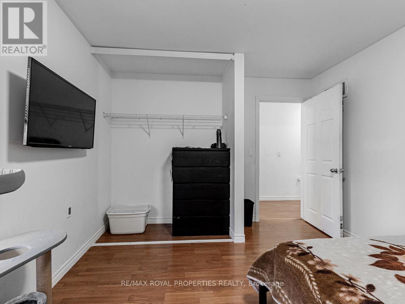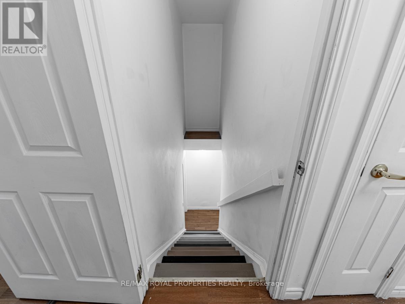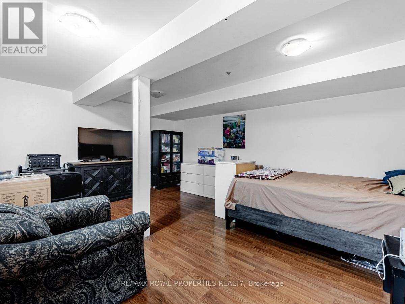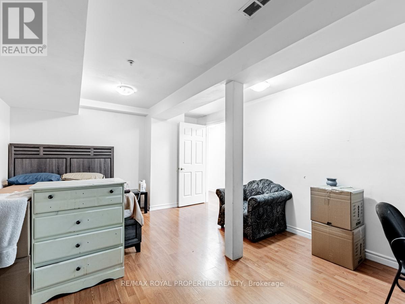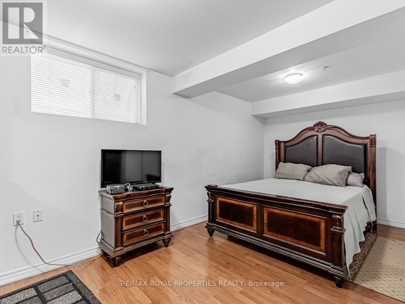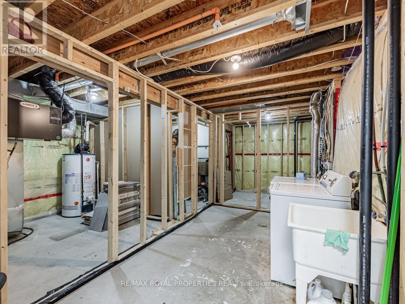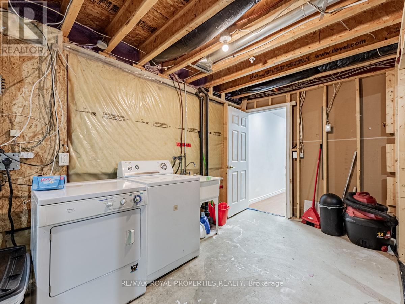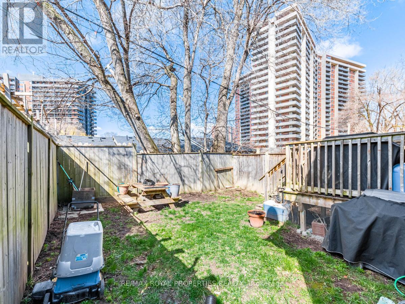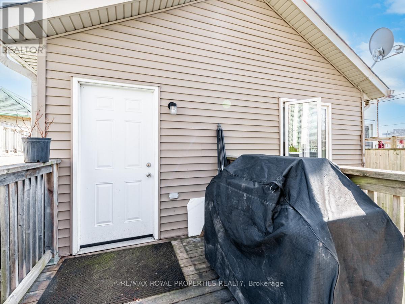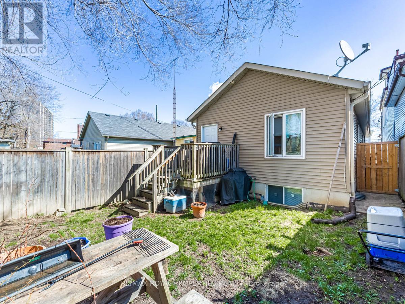32 St Dunstan Dr Toronto, Ontario M1L 2V3
MLS# E8269692 - Buy this house, and I'll buy Yours*
$988,000
Location, Location And Location. Next To Victoria Park subway Station. This charming property is the perfect starter home for anyone looking for a comfortable, convenient, & practical living. This 2 + 2 bedroom, 1 washroom home features beautiful laminate floors. The dining room is spacious enough to accommodate dinner parties. The primary bedroom is a real highlight of this property. You can wake up every morning to the soothing sounds of nature and enjoy your morning coffee in complete peace. The finished bsmt is another fantastic feature of this home, Depending on your needs, this space can be used as a rec room or a home office. This makes it an excellent choice for anyone looking for a prime location. **** EXTRAS **** Fridge, Stove, B/I Dishwasher, Rangehood (Exhaust), Washer, Dryer, Curtains, Blinds, & All ELFs (id:51158)
Property Details
| MLS® Number | E8269692 |
| Property Type | Single Family |
| Community Name | Oakridge |
| Parking Space Total | 2 |
About 32 St Dunstan Dr, Toronto, Ontario
This For sale Property is located at 32 St Dunstan Dr is a Detached Single Family House Bungalow set in the community of Oakridge, in the City of Toronto. This Detached Single Family has a total of 4 bedroom(s), and a total of 1 bath(s) . 32 St Dunstan Dr has Forced air heating and Central air conditioning. This house features a Fireplace.
The Basement includes the Bedroom 3, Bedroom 4, The Main level includes the Kitchen, Living Room, Primary Bedroom, Bedroom 2, The Basement is Partially finished.
This Toronto House's exterior is finished with Vinyl siding
The Current price for the property located at 32 St Dunstan Dr, Toronto is $988,000 and was listed on MLS on :2024-04-25 15:26:03
Building
| Bathroom Total | 1 |
| Bedrooms Above Ground | 2 |
| Bedrooms Below Ground | 2 |
| Bedrooms Total | 4 |
| Architectural Style | Bungalow |
| Basement Development | Partially Finished |
| Basement Type | N/a (partially Finished) |
| Construction Style Attachment | Detached |
| Cooling Type | Central Air Conditioning |
| Exterior Finish | Vinyl Siding |
| Heating Fuel | Natural Gas |
| Heating Type | Forced Air |
| Stories Total | 1 |
| Type | House |
Land
| Acreage | No |
| Size Irregular | 25.07 X 110.17 Ft |
| Size Total Text | 25.07 X 110.17 Ft |
Rooms
| Level | Type | Length | Width | Dimensions |
|---|---|---|---|---|
| Basement | Bedroom 3 | 3.82 m | 5.13 m | 3.82 m x 5.13 m |
| Basement | Bedroom 4 | 3.54 m | 5.05 m | 3.54 m x 5.05 m |
| Main Level | Kitchen | 5.33 m | 6.43 m | 5.33 m x 6.43 m |
| Main Level | Living Room | 5.33 m | 6.43 m | 5.33 m x 6.43 m |
| Main Level | Primary Bedroom | 3.29 m | 4.01 m | 3.29 m x 4.01 m |
| Main Level | Bedroom 2 | 3.37 m | 3.92 m | 3.37 m x 3.92 m |
https://www.realtor.ca/real-estate/26799787/32-st-dunstan-dr-toronto-oakridge
Interested?
Get More info About:32 St Dunstan Dr Toronto, Mls# E8269692
