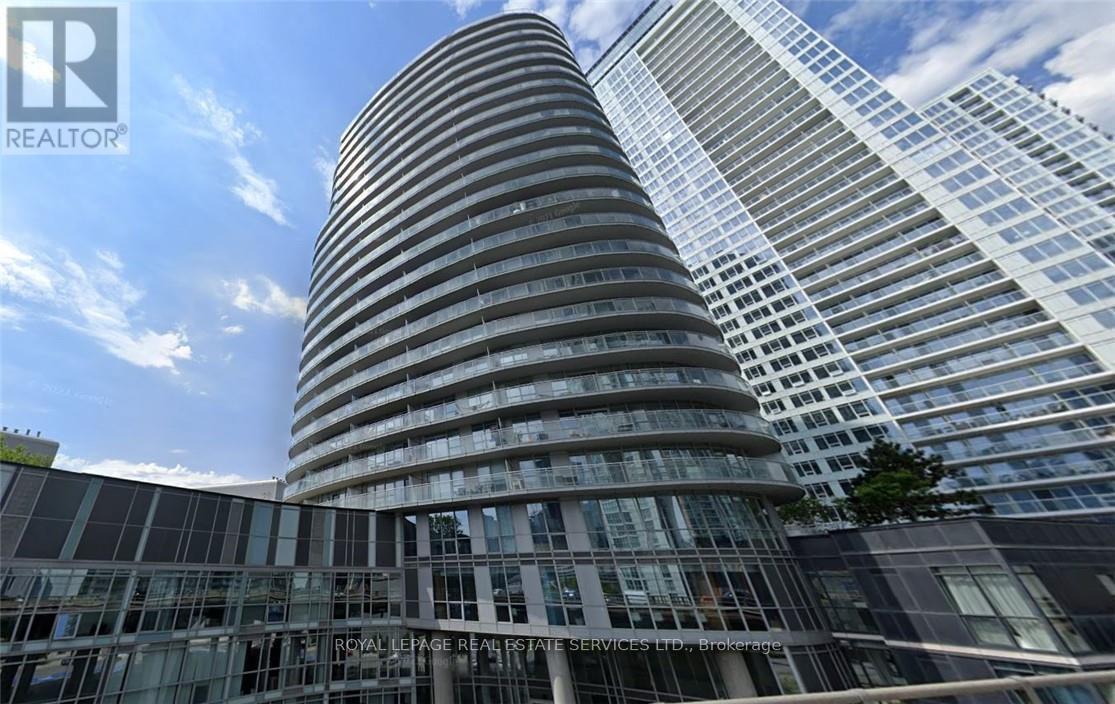#816 -38 Dan Leckie Way Toronto, Ontario M5V 2V6
MLS# C8024522 - Buy this house, and I'll buy Yours*
$698,000Maintenance,
$431.57 Monthly
Maintenance,
$431.57 MonthlyStunning Boutique Style Condo Located in the Heart of CITY PLACE and Just Steps From The Water Front. 1+ Den With Parking and Locker. 9 Ft Ceilings and Lake Views. Open Concept Floor Plan with Newly Renovated Flooring and Freshly Painted Walls. Ultra Modern Kitchen, Stainless Steel Appliances. Breakfast Area W/Centre Island. Large Open Concept Living Area With W/Out To Large 105 sqft Balcony With City Views. Great Sized Primary Bedroom Facing the Lake. Building Features 24-Hour Concierge, Gym, Sauna, Rooftop Deck. Steps To Parks, Shopping, Public Transit & Much More. (id:51158)
Property Details
| MLS® Number | C8024522 |
| Property Type | Single Family |
| Community Name | Waterfront Communities C1 |
| Features | Balcony |
| Parking Space Total | 1 |
About #816 -38 Dan Leckie Way, Toronto, Ontario
This For sale Property is located at #816 -38 Dan Leckie Way Single Family Apartment set in the community of Waterfront Communities C1, in the City of Toronto Single Family has a total of 2 bedroom(s), and a total of 1 bath(s) . #816 -38 Dan Leckie Way has Forced air heating and Central air conditioning. This house features a Fireplace.
The Flat includes the Bedroom, Living Room, Kitchen, Den, Bathroom, .
This Toronto Apartment's exterior is finished with Concrete
The Current price for the property located at #816 -38 Dan Leckie Way, Toronto is $698,000
Maintenance,
$431.57 MonthlyBuilding
| Bathroom Total | 1 |
| Bedrooms Above Ground | 1 |
| Bedrooms Below Ground | 1 |
| Bedrooms Total | 2 |
| Amenities | Storage - Locker |
| Cooling Type | Central Air Conditioning |
| Exterior Finish | Concrete |
| Heating Fuel | Natural Gas |
| Heating Type | Forced Air |
| Type | Apartment |
Land
| Acreage | No |
Rooms
| Level | Type | Length | Width | Dimensions |
|---|---|---|---|---|
| Flat | Bedroom | 2.74 m | 3.35 m | 2.74 m x 3.35 m |
| Flat | Living Room | 4.88 m | 3.35 m | 4.88 m x 3.35 m |
| Flat | Kitchen | 2.74 m | 3.66 m | 2.74 m x 3.66 m |
| Flat | Den | 1.52 m | 1.83 m | 1.52 m x 1.83 m |
| Flat | Bathroom | Measurements not available |
https://www.realtor.ca/real-estate/26451057/816-38-dan-leckie-way-toronto-waterfront-communities-c1
Interested?
Get More info About:#816 -38 Dan Leckie Way Toronto, Mls# C8024522
































