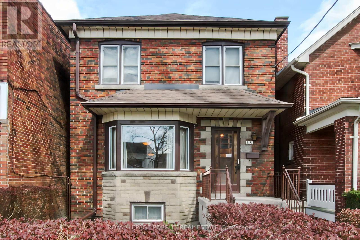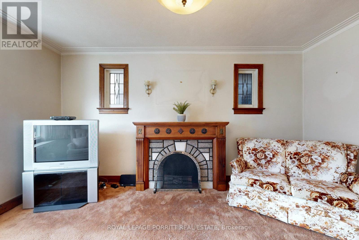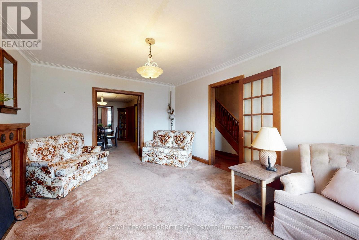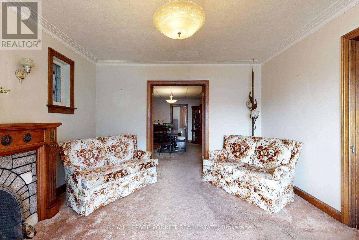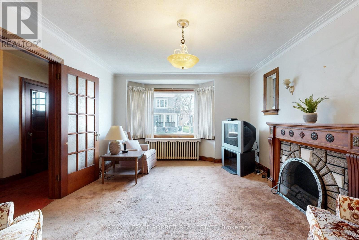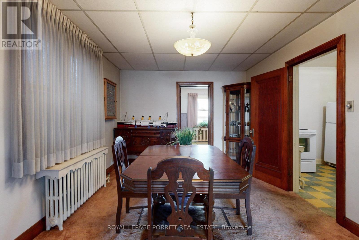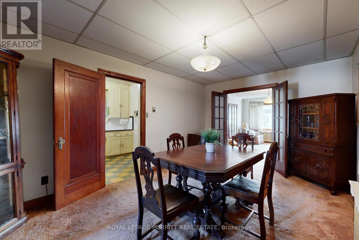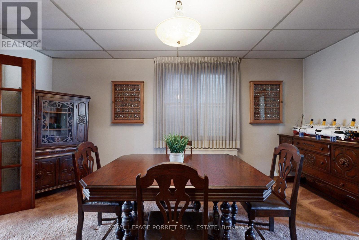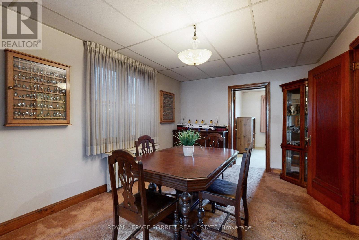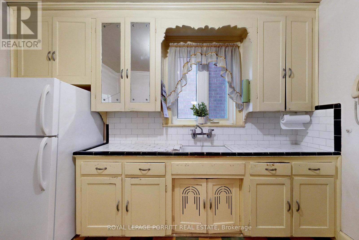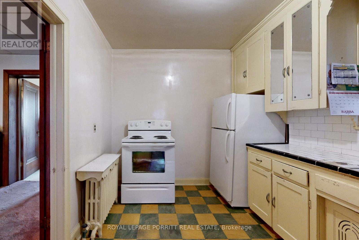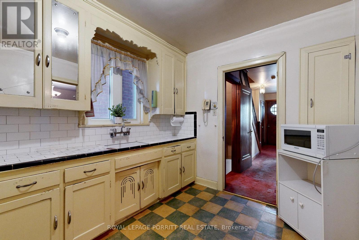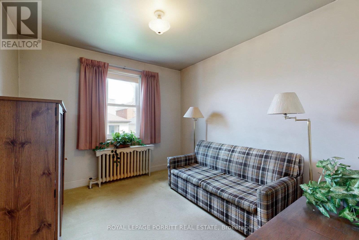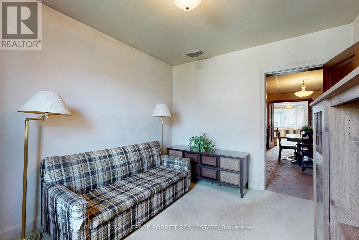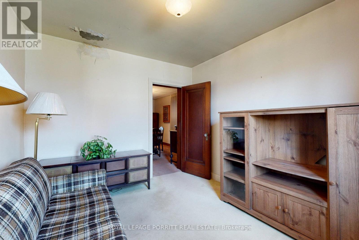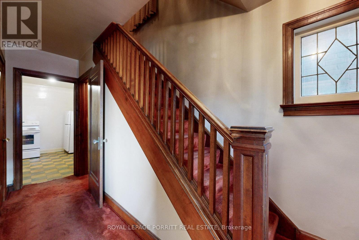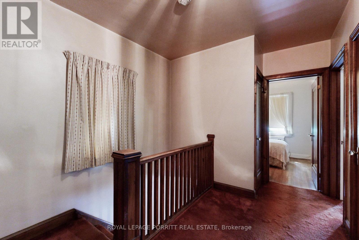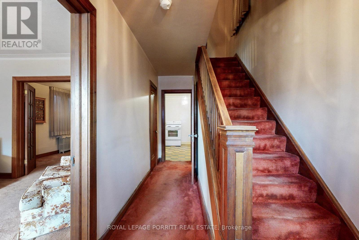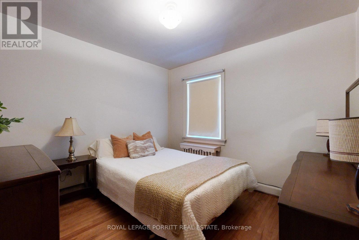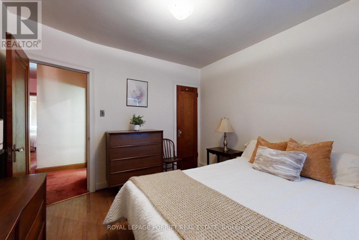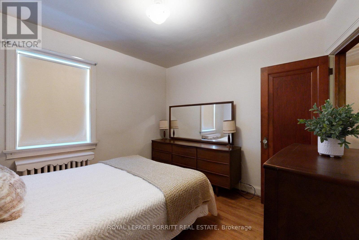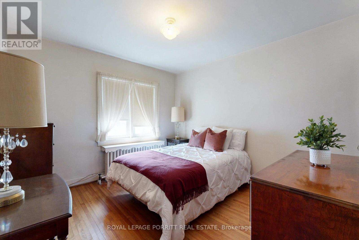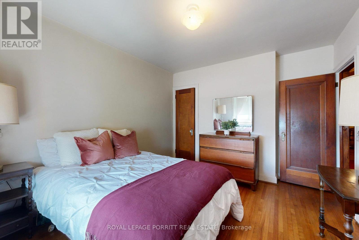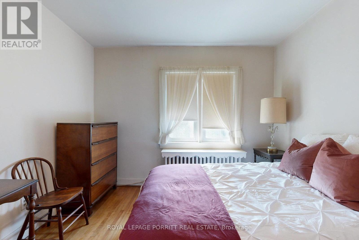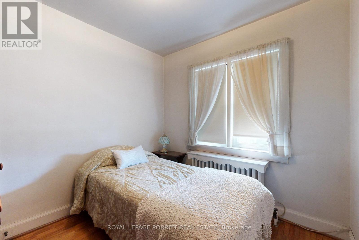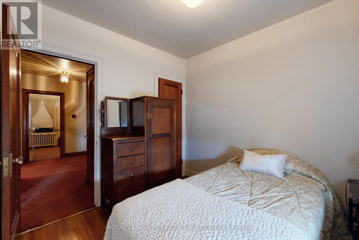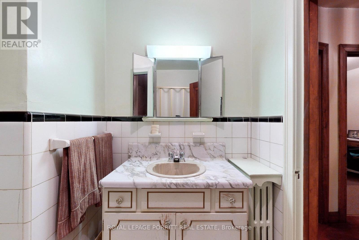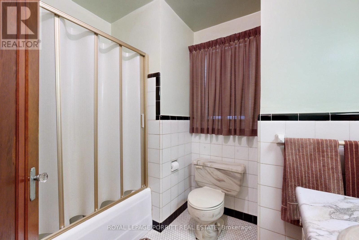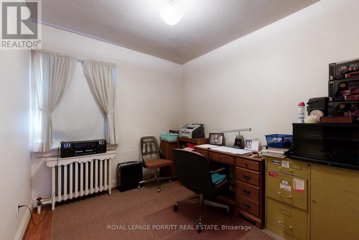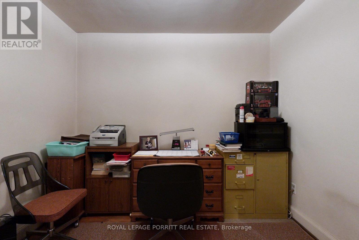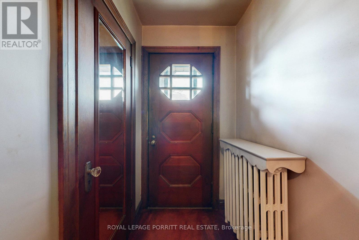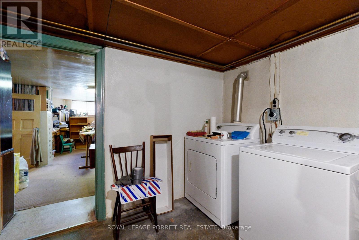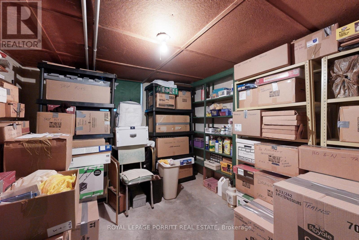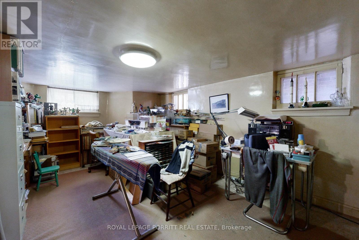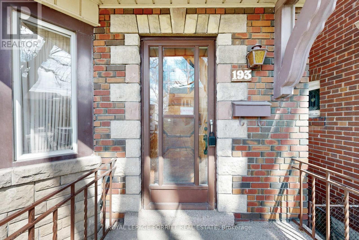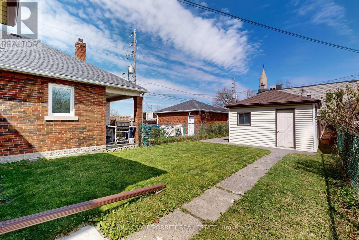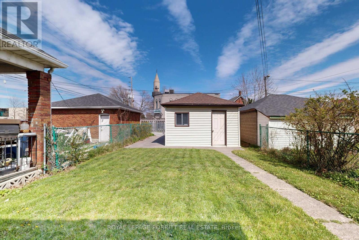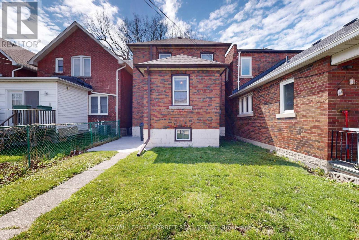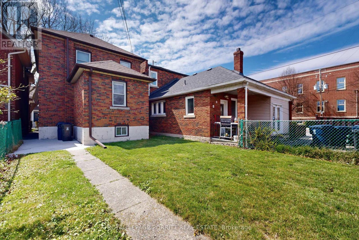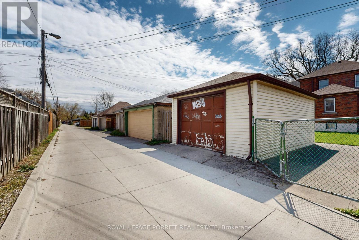193 Sixth St Toronto, Ontario M8V 3A6
MLS# W8270560 - Buy this house, and I'll buy Yours*
$1,098,000
Wonderful character home with large principle rooms. Lots of potential. Faux fireplace mantle in living room. Beautiful wood trim and hardwood floors. Laneway access to garage and parking pad at rear of property. (id:51158)
Property Details
| MLS® Number | W8270560 |
| Property Type | Single Family |
| Community Name | New Toronto |
| Features | Lane |
| Parking Space Total | 1 |
About 193 Sixth St, Toronto, Ontario
This For sale Property is located at 193 Sixth St is a Detached Single Family House set in the community of New Toronto, in the City of Toronto. This Detached Single Family has a total of 5 bedroom(s), and a total of 2 bath(s) . 193 Sixth St has Hot water radiator heat heating . This house features a Fireplace.
The Second level includes the Bedroom, Bedroom, Bedroom, Bedroom, The Basement includes the Recreational, Games Room, Laundry Room, Other, The Main level includes the Kitchen, Living Room, Dining Room, Den, The Basement is Partially finished.
This Toronto House's exterior is finished with Brick. Also included on the property is a Detached Garage
The Current price for the property located at 193 Sixth St, Toronto is $1,098,000 and was listed on MLS on :2024-04-29 12:15:31
Building
| Bathroom Total | 2 |
| Bedrooms Above Ground | 4 |
| Bedrooms Below Ground | 1 |
| Bedrooms Total | 5 |
| Basement Development | Partially Finished |
| Basement Type | Full (partially Finished) |
| Construction Style Attachment | Detached |
| Exterior Finish | Brick |
| Heating Fuel | Electric |
| Heating Type | Hot Water Radiator Heat |
| Stories Total | 2 |
| Type | House |
Parking
| Detached Garage |
Land
| Acreage | No |
| Size Irregular | 24 X 118 Ft |
| Size Total Text | 24 X 118 Ft |
Rooms
| Level | Type | Length | Width | Dimensions |
|---|---|---|---|---|
| Second Level | Bedroom | 2.57 m | 2.92 m | 2.57 m x 2.92 m |
| Second Level | Bedroom | 3.19 m | 3.17 m | 3.19 m x 3.17 m |
| Second Level | Bedroom | 3.19 m | 3.52 m | 3.19 m x 3.52 m |
| Second Level | Bedroom | 2.59 m | 2.71 m | 2.59 m x 2.71 m |
| Basement | Recreational, Games Room | 3.81 m | 4.56 m | 3.81 m x 4.56 m |
| Basement | Laundry Room | 3.22 m | 4.62 m | 3.22 m x 4.62 m |
| Basement | Other | 2.69 m | 2.97 m | 2.69 m x 2.97 m |
| Main Level | Kitchen | 2.5 m | 3.28 m | 2.5 m x 3.28 m |
| Main Level | Living Room | 3.39 m | 5.54 m | 3.39 m x 5.54 m |
| Main Level | Dining Room | 3.2 m | 4.83 m | 3.2 m x 4.83 m |
| Main Level | Den | 3.37 m | 2.97 m | 3.37 m x 2.97 m |
https://www.realtor.ca/real-estate/26801029/193-sixth-st-toronto-new-toronto
Interested?
Get More info About:193 Sixth St Toronto, Mls# W8270560
