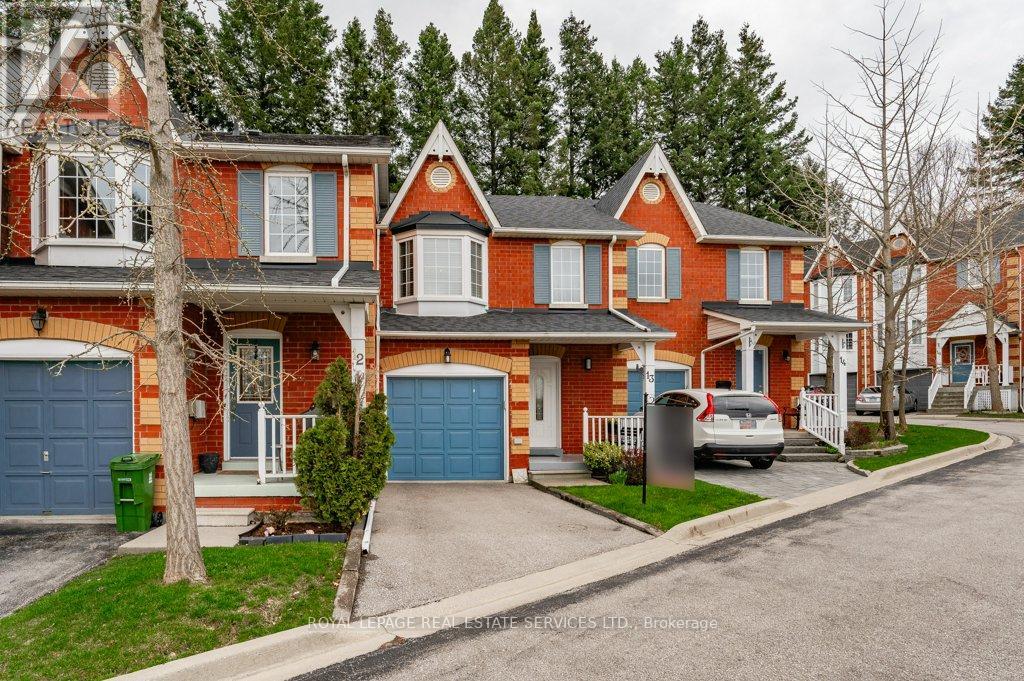#13 -50 Markham Rd Toronto, Ontario M1M 2Z4
MLS# E8271624 - Buy this house, and I'll buy Yours*
$800,000Maintenance,
$285 Monthly
Maintenance,
$285 MonthlyRarely Offered! High Demand Location! Private Enclave & Victorian Charm! This Elegant 3 Bedroom Updated, Bright Home Is Situated In A Small Complex Of Only 18 Townhomes South Of Kingston Rd In An Area Of Multi Million Dollar Properties. Featuring Gleaming Hardwood Floors, Stone Kitchen Counter & Main Bathroom With Stand Up Shower. Beautifully Landscaped, Fully Fenced, Private Backyard Oasis With Large Deck & Interlocking, Surrounded By Trees. Close Proximity to Scarborough Bluffs & Lake Ontario. Short walk to TTC and only minutes to Subway & GO. Perfect for a Young Family orEmpty Nesters! Move in Ready! **** EXTRAS **** Please check out Virtual Tour and book appointment to view this beautiful home before it's gone! (id:51158)
Property Details
| MLS® Number | E8271624 |
| Property Type | Single Family |
| Community Name | Scarborough Village |
| Amenities Near By | Park, Public Transit |
| Features | Cul-de-sac |
| Parking Space Total | 2 |
About #13 -50 Markham Rd, Toronto, Ontario
This For sale Property is located at #13 -50 Markham Rd Single Family Row / Townhouse set in the community of Scarborough Village, in the City of Toronto. Nearby amenities include - Park, Public Transit Single Family has a total of 3 bedroom(s), and a total of 3 bath(s) . #13 -50 Markham Rd heating and Central air conditioning. This house features a Fireplace.
The Second level includes the Primary Bedroom, Bedroom 2, Bedroom 3, The Basement includes the Recreational, Games Room, Laundry Room, The Main level includes the Kitchen, Dining Room, Living Room, The Basement is Finished.
This Toronto Row / Townhouse's exterior is finished with Brick. Also included on the property is a Array. Also included on the property is a Array
The Current price for the property located at #13 -50 Markham Rd, Toronto is $800,000
Maintenance,
$285 MonthlyBuilding
| Bathroom Total | 3 |
| Bedrooms Above Ground | 3 |
| Bedrooms Total | 3 |
| Amenities | Picnic Area |
| Basement Development | Finished |
| Basement Type | N/a (finished) |
| Cooling Type | Central Air Conditioning |
| Exterior Finish | Brick |
| Stories Total | 2 |
| Type | Row / Townhouse |
Parking
| Garage | |
| Visitor Parking |
Land
| Acreage | No |
| Land Amenities | Park, Public Transit |
Rooms
| Level | Type | Length | Width | Dimensions |
|---|---|---|---|---|
| Second Level | Primary Bedroom | 4.23 m | 3.47 m | 4.23 m x 3.47 m |
| Second Level | Bedroom 2 | 3.12 m | 4.93 m | 3.12 m x 4.93 m |
| Second Level | Bedroom 3 | 2.67 m | 3.33 m | 2.67 m x 3.33 m |
| Basement | Recreational, Games Room | 5.32 m | 3.29 m | 5.32 m x 3.29 m |
| Basement | Laundry Room | 2.96 m | 3.27 m | 2.96 m x 3.27 m |
| Main Level | Kitchen | 2.69 m | 2.72 m | 2.69 m x 2.72 m |
| Main Level | Dining Room | 2.85 m | 3.42 m | 2.85 m x 3.42 m |
| Main Level | Living Room | 2.62 m | 3.39 m | 2.62 m x 3.39 m |
https://www.realtor.ca/real-estate/26802943/13-50-markham-rd-toronto-scarborough-village
Interested?
Get More info About:#13 -50 Markham Rd Toronto, Mls# E8271624









































