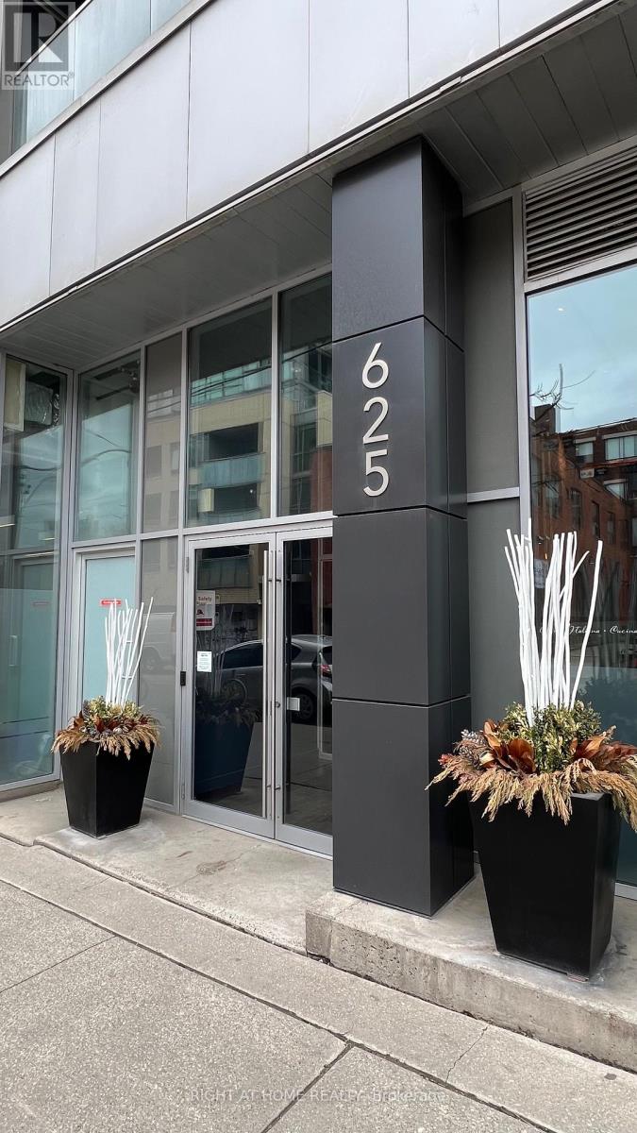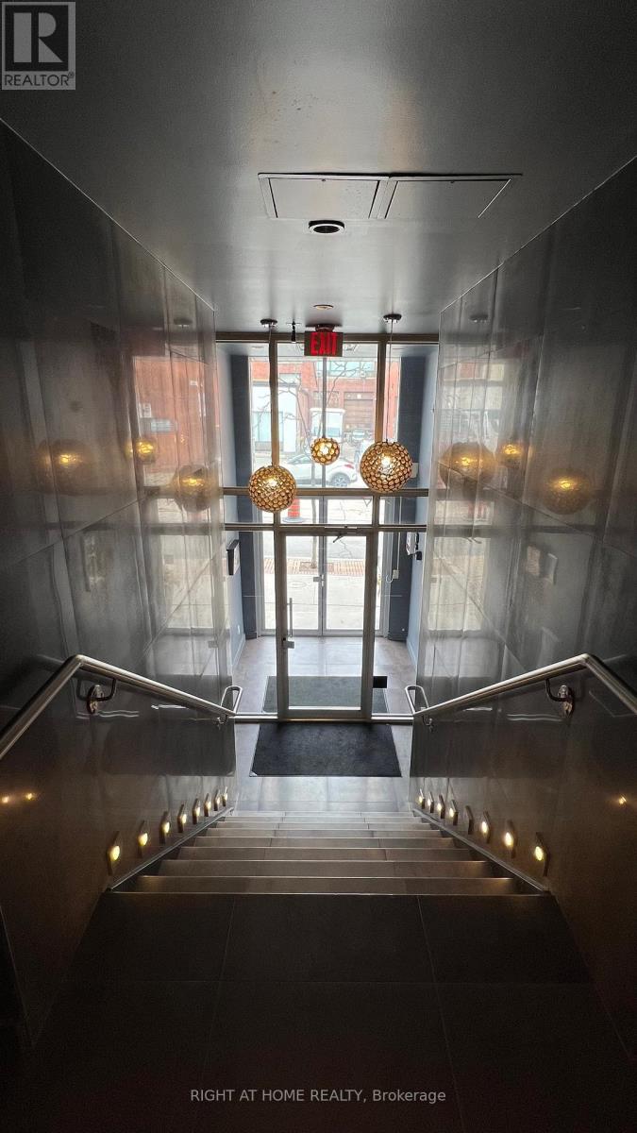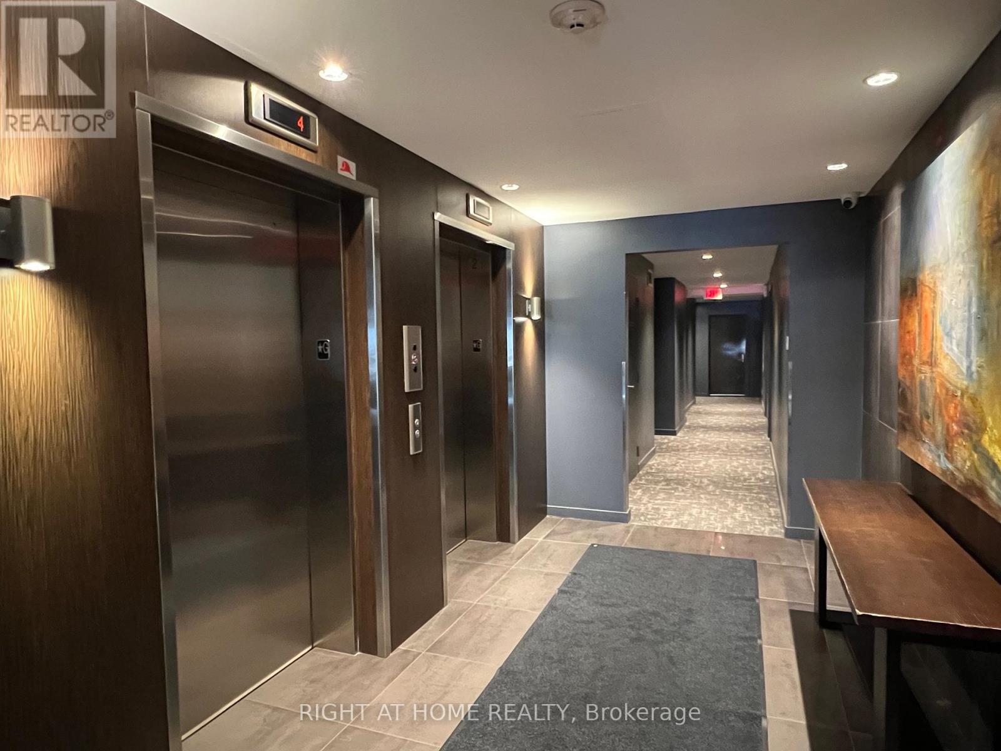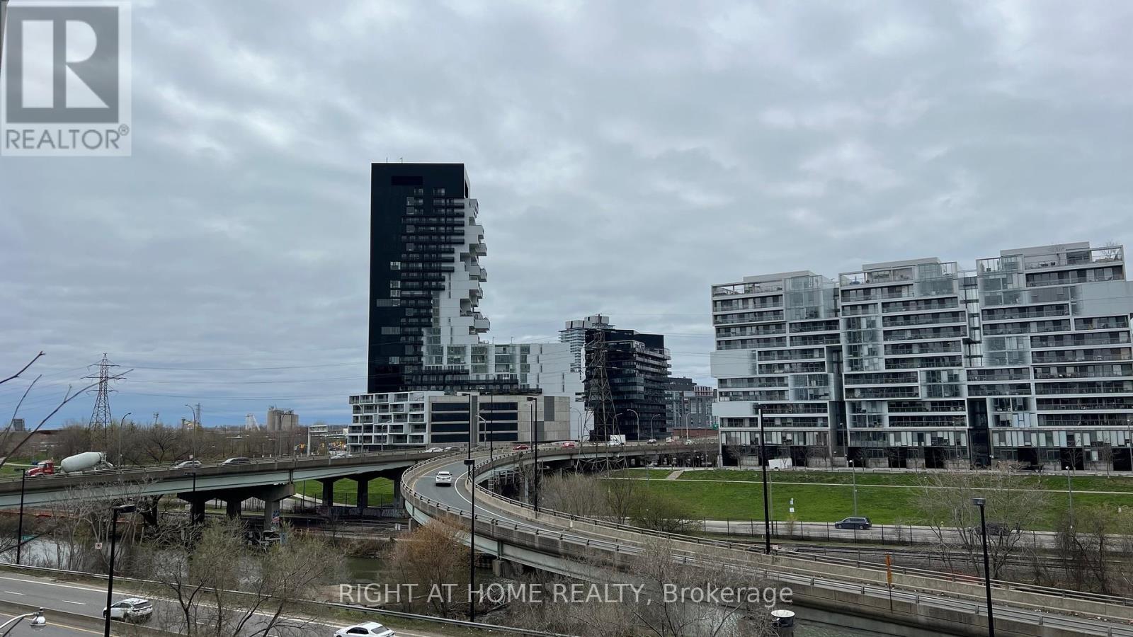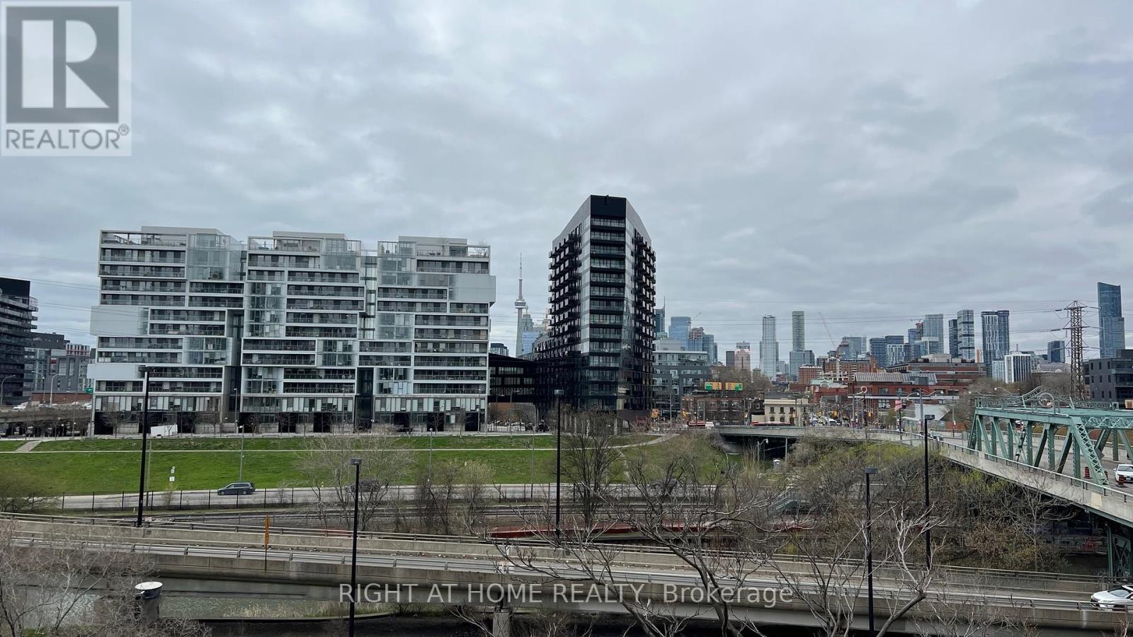#306 -625 Queen St E Toronto, Ontario M4M 1G7
MLS# E8271736 - Buy this house, and I'll buy Yours*
$695,000Maintenance,
$580.12 Monthly
Maintenance,
$580.12 MonthlyStreetcar's Edge Lofts, A Boutique 6 Storey - 64 Unit Building Located In The Heart of Leslieville! This Large One Bedroom Plus Den Suite Offers 10' Ceilings Throughout, Floor To Ceiling Windows And A Clear West Facing Balcony. The Open Concept Kitchen Features Stainless Steel Appliances, Quartz Countertops And A Large Island With Breakfast Bar Seating. Ensuite Laundry With Stacked Full Size Washer & Dryer, Polished Concrete Floors Throughout And Custom Window Blinds. Come View The Toronto Skyline & The Beautiful Sunset From Your Own Balcony Or From the Building's Roof Top Terrace, Equipped With BBQ's. **** EXTRAS **** Stainless Steel Fridge, Stove, Microwave, Dishwasher, Washer/ Dryer, Custom Window Blinds & All Upgraded ELFS. This Trendy Neighbourhood Offers The Best Shops & Restaurants In The City, Access To Bike Routes, Parks, Public Transit & DVP. (id:51158)
Property Details
| MLS® Number | E8271736 |
| Property Type | Single Family |
| Community Name | South Riverdale |
| Amenities Near By | Public Transit |
| Features | Balcony |
| View Type | View |
About #306 -625 Queen St E, Toronto, Ontario
This For sale Property is located at #306 -625 Queen St E Single Family Apartment set in the community of South Riverdale, in the City of Toronto. Nearby amenities include - Public Transit Single Family has a total of 2 bedroom(s), and a total of 1 bath(s) . #306 -625 Queen St E has Forced air heating and Central air conditioning. This house features a Fireplace.
The Main level includes the Den, Kitchen, Dining Room, Living Room, Primary Bedroom, .
This Toronto Apartment's exterior is finished with Brick. Also included on the property is a Visitor Parking
The Current price for the property located at #306 -625 Queen St E, Toronto is $695,000
Maintenance,
$580.12 MonthlyBuilding
| Bathroom Total | 1 |
| Bedrooms Above Ground | 1 |
| Bedrooms Below Ground | 1 |
| Bedrooms Total | 2 |
| Amenities | Party Room, Visitor Parking |
| Cooling Type | Central Air Conditioning |
| Exterior Finish | Brick |
| Heating Fuel | Natural Gas |
| Heating Type | Forced Air |
| Type | Apartment |
Parking
| Visitor Parking |
Land
| Acreage | No |
| Land Amenities | Public Transit |
Rooms
| Level | Type | Length | Width | Dimensions |
|---|---|---|---|---|
| Main Level | Den | 2.44 m | 2.41 m | 2.44 m x 2.41 m |
| Main Level | Kitchen | 3.05 m | 3.32 m | 3.05 m x 3.32 m |
| Main Level | Dining Room | 5.18 m | 3.32 m | 5.18 m x 3.32 m |
| Main Level | Living Room | 5.18 m | 3.32 m | 5.18 m x 3.32 m |
| Main Level | Primary Bedroom | 2.9 m | 2.9 m | 2.9 m x 2.9 m |
https://www.realtor.ca/real-estate/26802947/306-625-queen-st-e-toronto-south-riverdale
Interested?
Get More info About:#306 -625 Queen St E Toronto, Mls# E8271736
