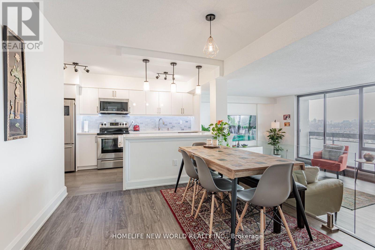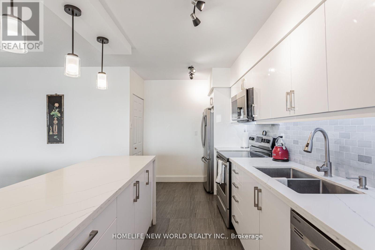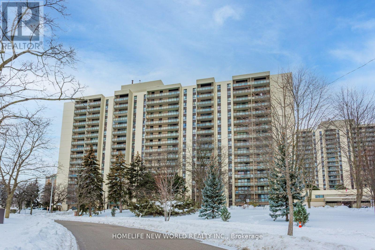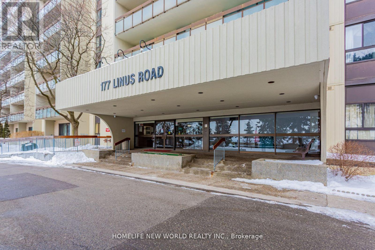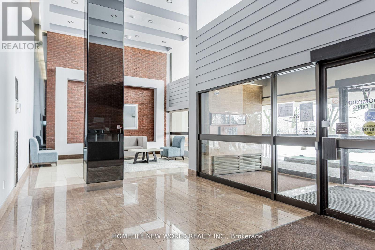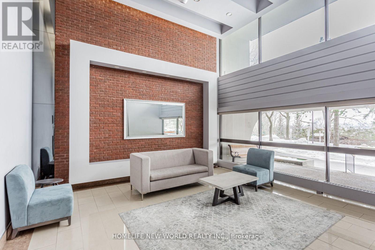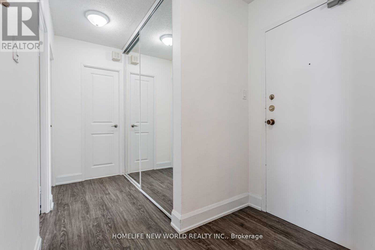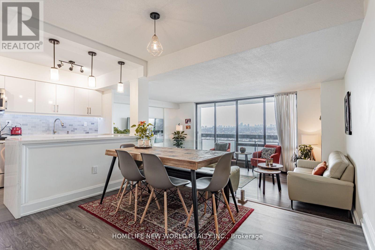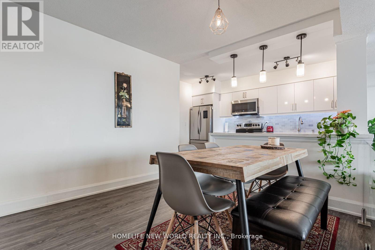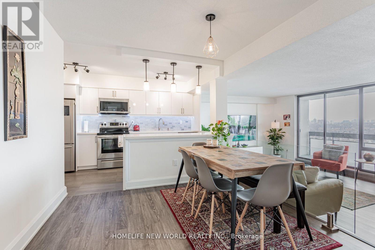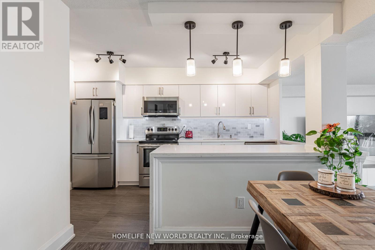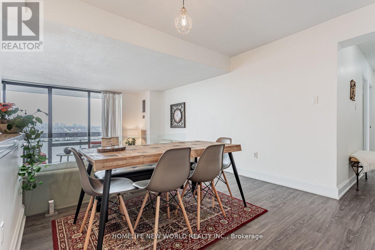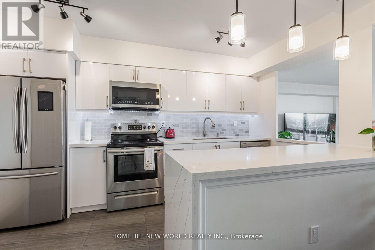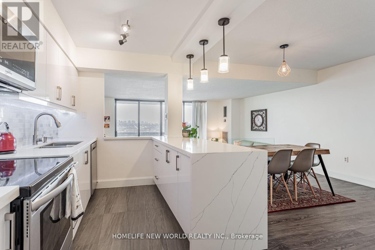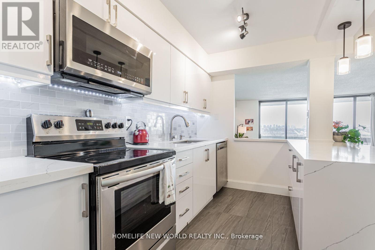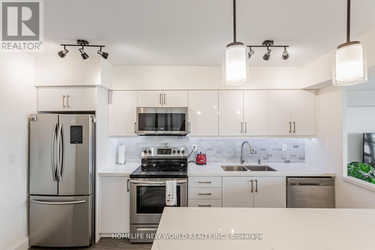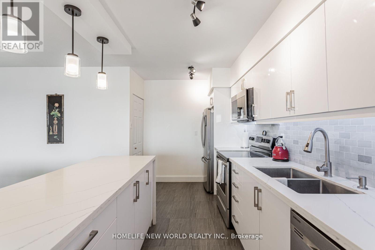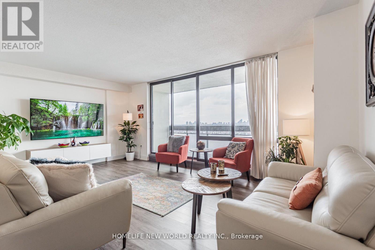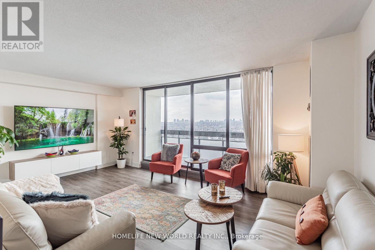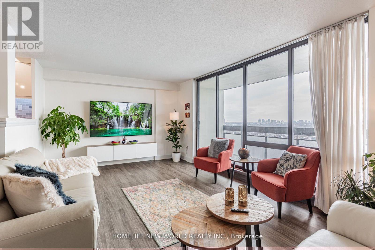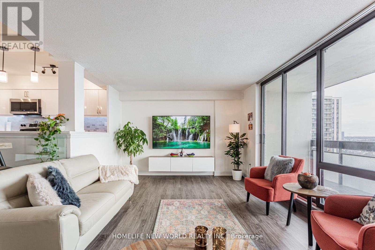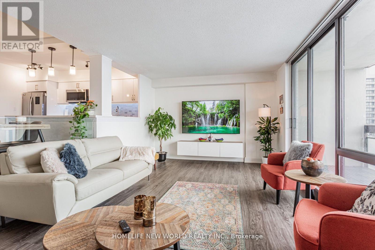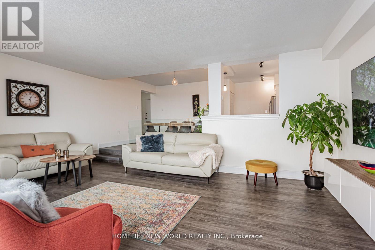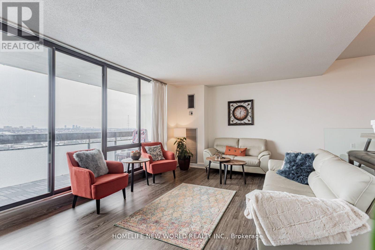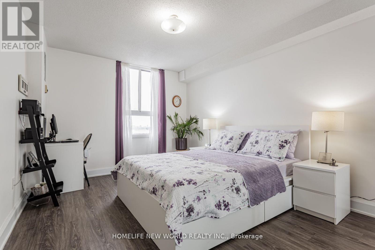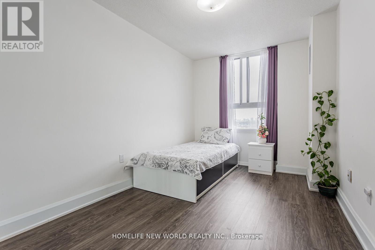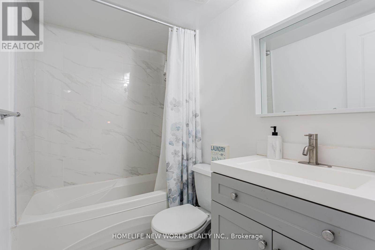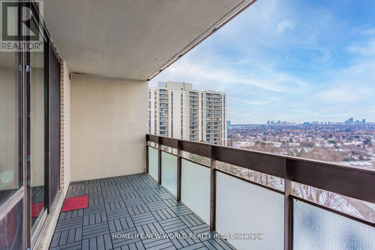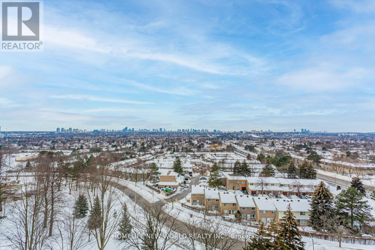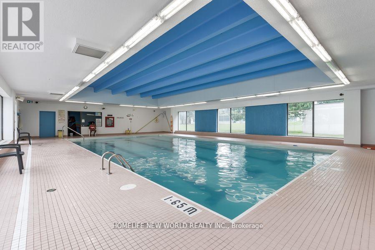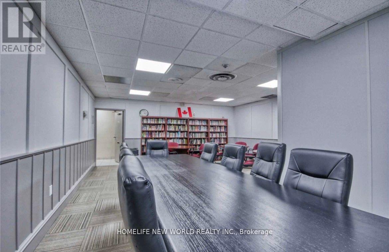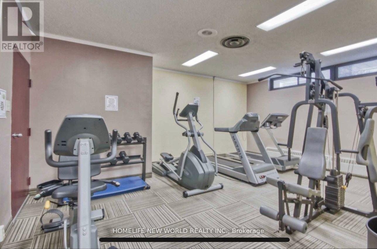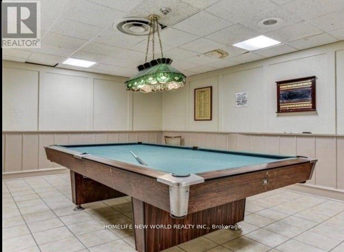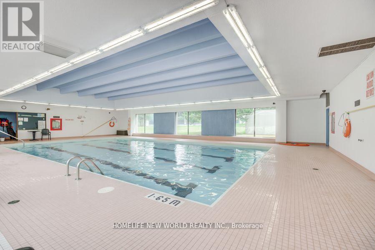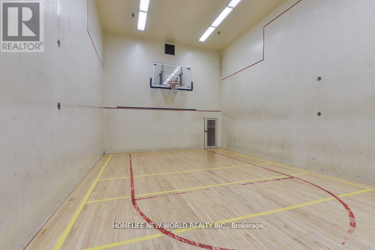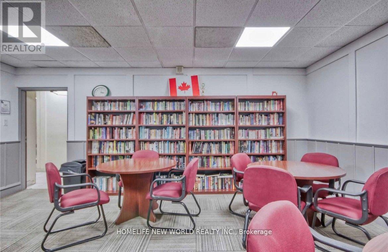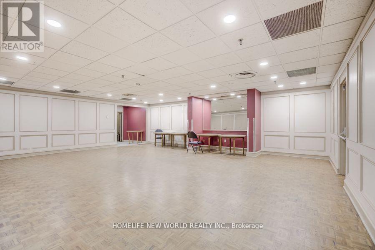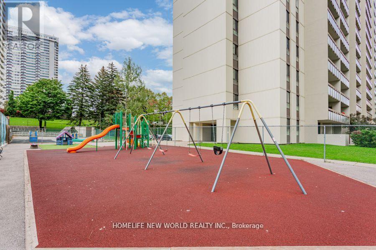#1008 -177 Linus Rd Toronto, Ontario M2J 4S5
MLS# C8270226 - Buy this house, and I'll buy Yours*
$699,900Maintenance,
$746.64 Monthly
Maintenance,
$746.64 MonthlyAbsolutely Beautiful!! 2Bd Fully Renovated Top To Bottom With Breathtaking Unobstructed Panoramic View! Modern Open Concept Kitchen , Quartz Counter Tops, Top Of Line S/S Appliances, Fantastic Amenities Incl. Gym, Pool, Tennis Court, Sauna & Much More Highly Sought After Condo Complex In Fantastic Location!. Close To Shopping Plaza, Ttc, Fairview Mall, 401, 404, And Dvp. Walking Distance To Seneca College. **** EXTRAS **** S/S French Drs Fridge, S/S Stove, S/S B/I Dishwasher, S/S Hood, Washer & Dryer. All Elfs, All Window Coverings. All Included ( Hydro, Heat, Water, A/C, Cable Tv,Internet ) And One Parking Custom Made Tv Cabinets In Living Room And Tv Mount. (id:51158)
Property Details
| MLS® Number | C8270226 |
| Property Type | Single Family |
| Community Name | Don Valley Village |
| Community Features | Pets Not Allowed |
| Features | Balcony |
| Parking Space Total | 1 |
About #1008 -177 Linus Rd, Toronto, Ontario
This For sale Property is located at #1008 -177 Linus Rd Single Family Apartment set in the community of Don Valley Village, in the City of Toronto Single Family has a total of 2 bedroom(s), and a total of 1 bath(s) . #1008 -177 Linus Rd has Forced air heating and Central air conditioning. This house features a Fireplace.
The Main level includes the Living Room, Dining Room, Kitchen, Primary Bedroom, Bedroom 2, .
This Toronto Apartment's exterior is finished with Concrete
The Current price for the property located at #1008 -177 Linus Rd, Toronto is $699,900
Maintenance,
$746.64 MonthlyBuilding
| Bathroom Total | 1 |
| Bedrooms Above Ground | 2 |
| Bedrooms Total | 2 |
| Cooling Type | Central Air Conditioning |
| Exterior Finish | Concrete |
| Heating Fuel | Natural Gas |
| Heating Type | Forced Air |
| Type | Apartment |
Land
| Acreage | No |
Rooms
| Level | Type | Length | Width | Dimensions |
|---|---|---|---|---|
| Main Level | Living Room | 5.81 m | 3.66 m | 5.81 m x 3.66 m |
| Main Level | Dining Room | 3.2 m | 3.1 m | 3.2 m x 3.1 m |
| Main Level | Kitchen | 3.96 m | 2.47 m | 3.96 m x 2.47 m |
| Main Level | Primary Bedroom | 4.02 m | 3.05 m | 4.02 m x 3.05 m |
| Main Level | Bedroom 2 | 3.9 m | 3.05 m | 3.9 m x 3.05 m |
https://www.realtor.ca/real-estate/26800751/1008-177-linus-rd-toronto-don-valley-village
Interested?
Get More info About:#1008 -177 Linus Rd Toronto, Mls# C8270226
