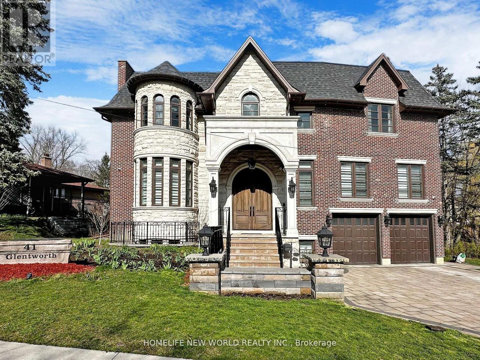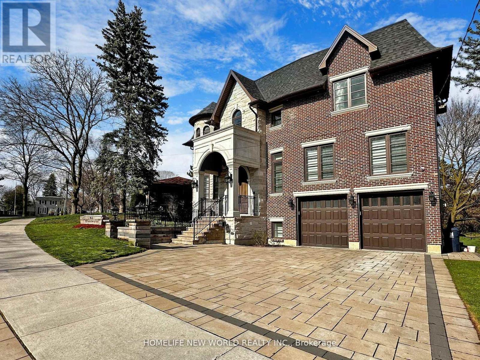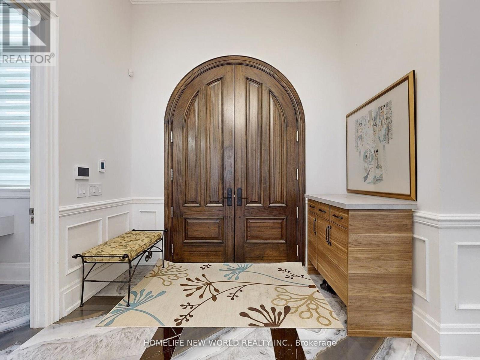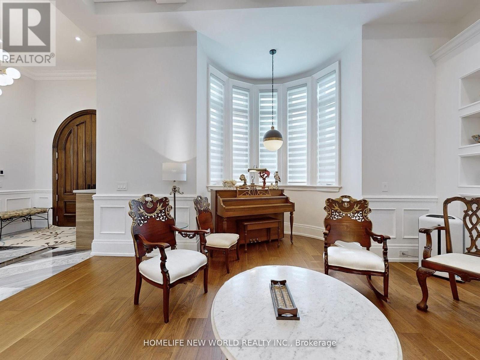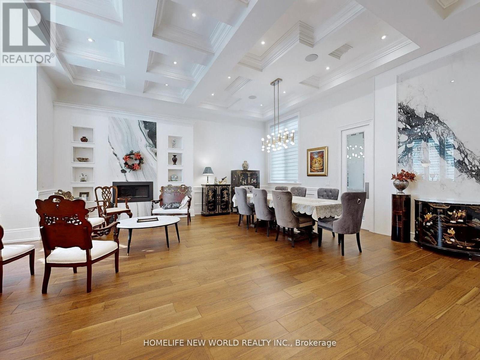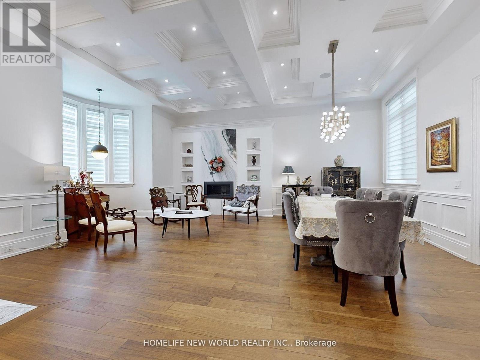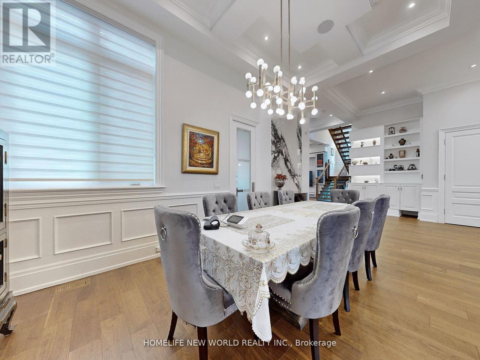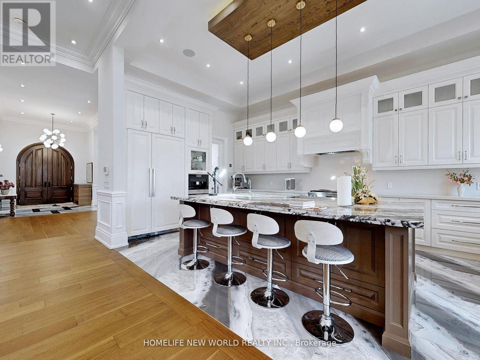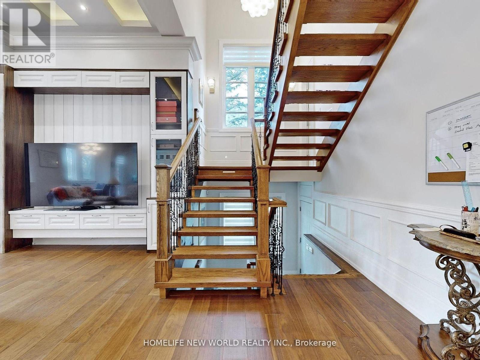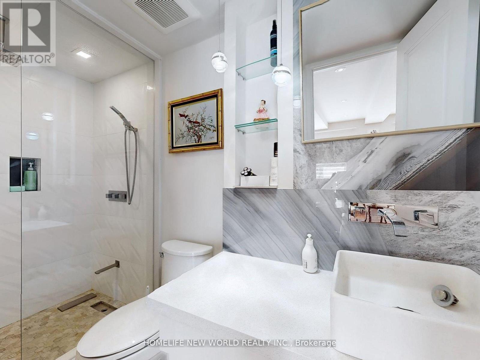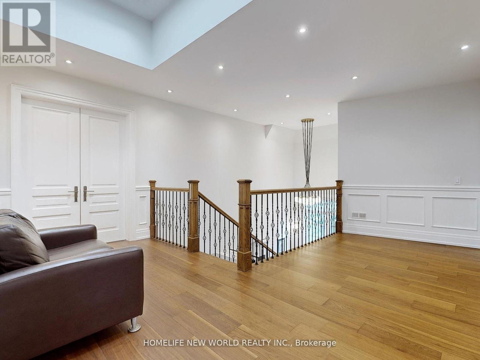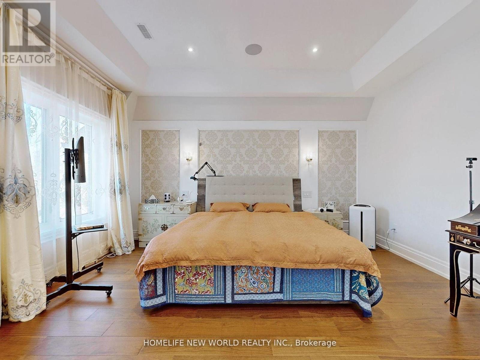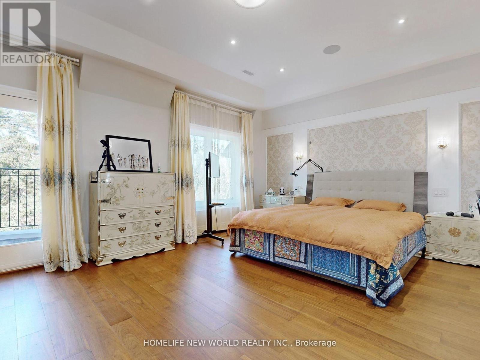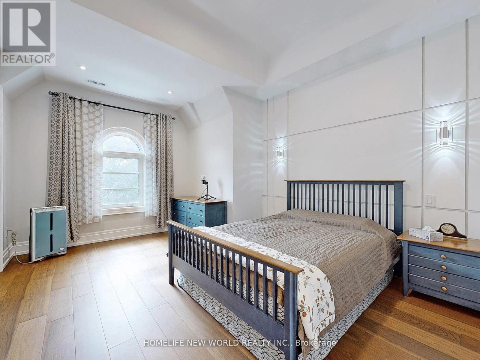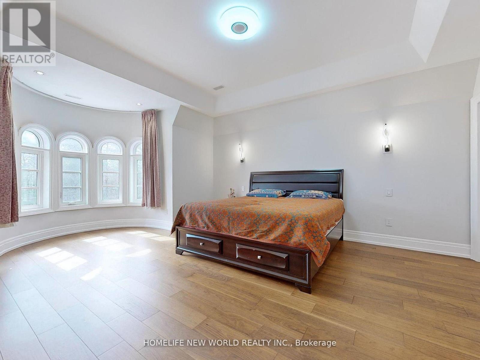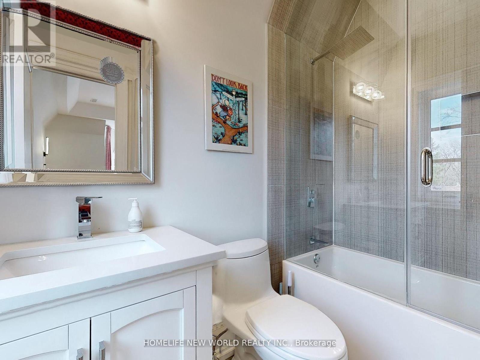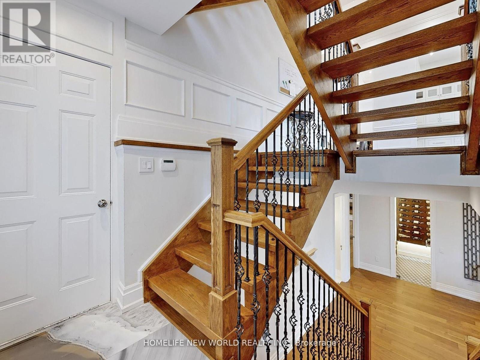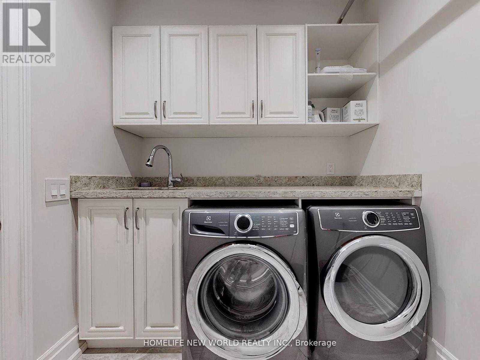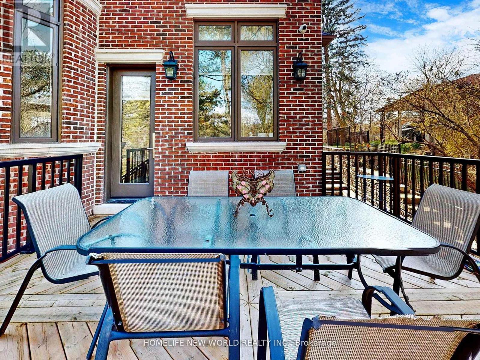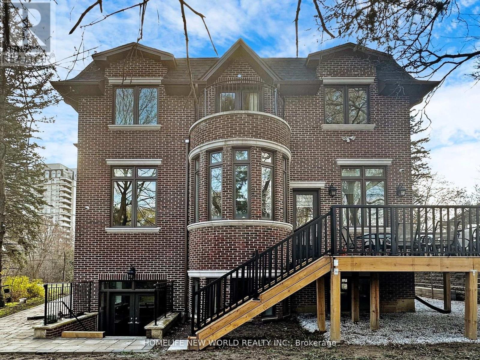41 Glentworth Rd Toronto, Ontario M2J 2E7
MLS# C8268270 - Buy this house, and I'll buy Yours*
$3,780,000
82.45' lot front and back onto ravine park, only one neighbor, 4 years new, built for own use by builder, 12'6 "" net height ceiling on main floor. 10ft on 2nd Flr and BSMT, Over 6000 sf luxurious living area ( finished walk out basement included), Separate Library W/ Ensuite bath, Stone and brick executive residence w/top notch materials, quality finishes. Widen Double Car Garage, Widen and Long driveway , Close to schools, church, community centre, steps to subway, Fairview Mall, Ikea, North York General Hospital, Easy access to HWY 401 and 404. **** EXTRAS **** Miele 36'' Gas cook top, 36'' induction cook top on island, Miele steam and oven, Miele coffee maker, 48'' fisher Playkel fridge with panelled door, range hood, dishwasher, wine cellar, washer and dryer, Furnace & CAC, 60 Gallon HWT (id:51158)
Property Details
| MLS® Number | C8268270 |
| Property Type | Single Family |
| Community Name | Don Valley Village |
| Amenities Near By | Hospital, Park, Public Transit |
| Features | Ravine |
| Parking Space Total | 7 |
About 41 Glentworth Rd, Toronto, Ontario
This For sale Property is located at 41 Glentworth Rd is a Detached Single Family House set in the community of Don Valley Village, in the City of Toronto. Nearby amenities include - Hospital, Park, Public Transit. This Detached Single Family has a total of 5 bedroom(s), and a total of 8 bath(s) . 41 Glentworth Rd has Forced air heating and Central air conditioning. This house features a Fireplace.
The Second level includes the Primary Bedroom, Bedroom 2, Bedroom 3, Bedroom 4, The Basement includes the Bedroom 5, Media, The Main level includes the Living Room, Dining Room, Family Room, Kitchen, Eating Area, The In between includes the Library, The Basement is Finished and features a Walk out.
This Toronto House's exterior is finished with Brick, Stone. Also included on the property is a Garage
The Current price for the property located at 41 Glentworth Rd, Toronto is $3,780,000 and was listed on MLS on :2024-04-25 23:25:34
Building
| Bathroom Total | 8 |
| Bedrooms Above Ground | 4 |
| Bedrooms Below Ground | 1 |
| Bedrooms Total | 5 |
| Basement Development | Finished |
| Basement Features | Walk Out |
| Basement Type | N/a (finished) |
| Construction Style Attachment | Detached |
| Cooling Type | Central Air Conditioning |
| Exterior Finish | Brick, Stone |
| Fireplace Present | Yes |
| Heating Fuel | Natural Gas |
| Heating Type | Forced Air |
| Stories Total | 2 |
| Type | House |
Parking
| Garage |
Land
| Acreage | No |
| Land Amenities | Hospital, Park, Public Transit |
| Size Irregular | 82.45 X 118.85 Ft |
| Size Total Text | 82.45 X 118.85 Ft |
Rooms
| Level | Type | Length | Width | Dimensions |
|---|---|---|---|---|
| Second Level | Primary Bedroom | 6.71 m | 5.15 m | 6.71 m x 5.15 m |
| Second Level | Bedroom 2 | 6.71 m | 5.49 m | 6.71 m x 5.49 m |
| Second Level | Bedroom 3 | 5.06 m | 3.47 m | 5.06 m x 3.47 m |
| Second Level | Bedroom 4 | 4.12 m | 4.12 m | 4.12 m x 4.12 m |
| Basement | Bedroom 5 | 3.96 m | 3.84 m | 3.96 m x 3.84 m |
| Basement | Media | 8.84 m | 5.49 m | 8.84 m x 5.49 m |
| Main Level | Living Room | 5.49 m | 4.88 m | 5.49 m x 4.88 m |
| Main Level | Dining Room | 5.49 m | 3.96 m | 5.49 m x 3.96 m |
| Main Level | Family Room | 5.15 m | 3.66 m | 5.15 m x 3.66 m |
| Main Level | Kitchen | 6.49 m | 3.96 m | 6.49 m x 3.96 m |
| Main Level | Eating Area | 3.05 m | 2.74 m | 3.05 m x 2.74 m |
| In Between | Library | 6.4 m | 6.4 m | 6.4 m x 6.4 m |
Utilities
| Sewer | Installed |
| Natural Gas | Installed |
| Electricity | Installed |
https://www.realtor.ca/real-estate/26797864/41-glentworth-rd-toronto-don-valley-village
Interested?
Get More info About:41 Glentworth Rd Toronto, Mls# C8268270
