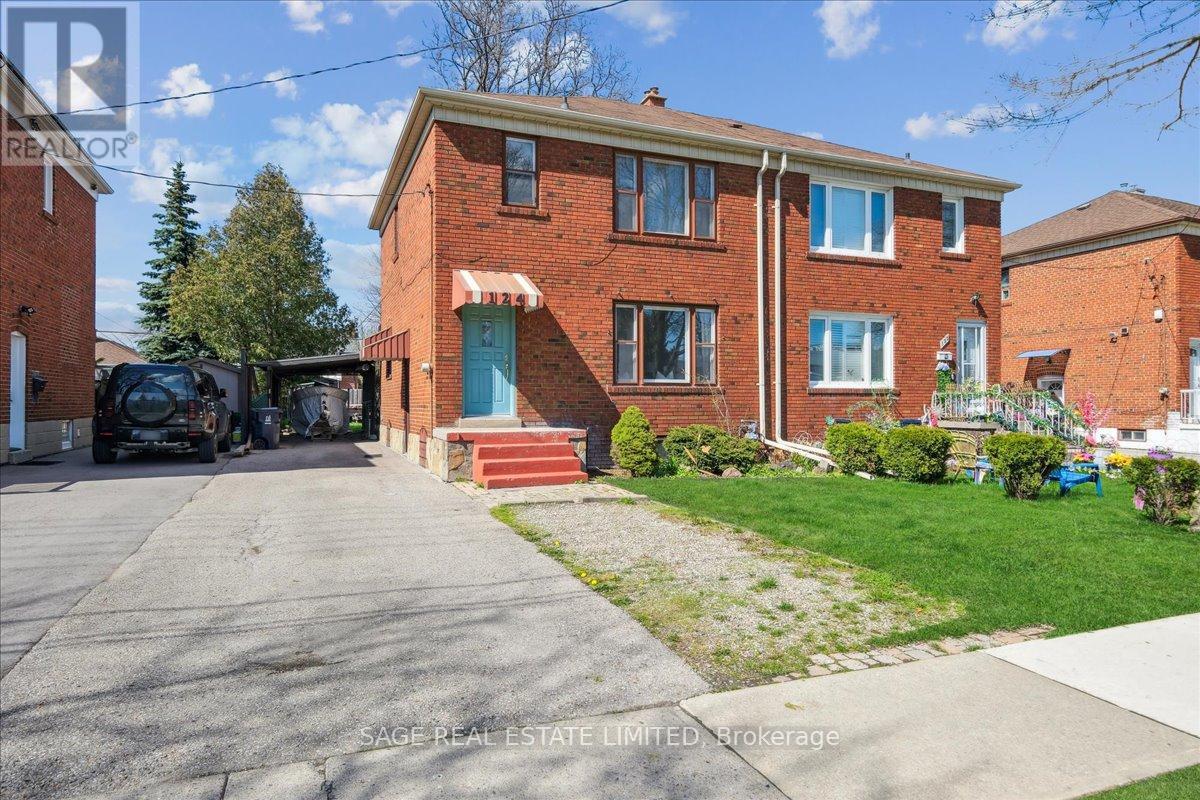124 Judson St Toronto, Ontario M8Z 1B1
MLS# W8264836 - Buy this house, and I'll buy Yours*
$799,000
History And Opportunity! This beautiful post-war semi-detached in mimico is cozy, quirky, warm, charming and ready for a new owner to love it and make new memories and create new possibilities. Enjoy a traditional main floor with an adorable eat-in kitchen, adaptable multi-purpose dining room and bright South facing living room! Walk upstairs to a two or three bedroom space that can easily be converted into a second floor rental (check out the roughed in kitchen)! In your HUGE back yard imagine sports, friendly gatherings or just quiet days relaxing in the sun! Just off the Gardiner and a two minute drive from Mimico GO, this home gives you access to where you want to be! Bloor West Village, The Kingsway, Lake Shore and The Queensway are also minutes away! Sitting in the John English Jr and George R Gauld school districts and a stones throw from Ourland Community Centre - this is the perfect home to set up roots! (id:51158)
Property Details
| MLS® Number | W8264836 |
| Property Type | Single Family |
| Community Name | Mimico |
| Parking Space Total | 3 |
About 124 Judson St, Toronto, Ontario
This For sale Property is located at 124 Judson St is a Semi-detached Single Family House set in the community of Mimico, in the City of Toronto. This Semi-detached Single Family has a total of 3 bedroom(s), and a total of 2 bath(s) . 124 Judson St has Forced air heating . This house features a Fireplace.
The Second level includes the Bedroom, Bedroom 2, Other, The Basement includes the Utility Room, The Ground level includes the Living Room, Dining Room, Kitchen, The Basement is Partially finished.
This Toronto House's exterior is finished with Brick. Also included on the property is a Carport
The Current price for the property located at 124 Judson St, Toronto is $799,000 and was listed on MLS on :2024-04-28 12:04:53
Building
| Bathroom Total | 2 |
| Bedrooms Above Ground | 3 |
| Bedrooms Total | 3 |
| Basement Development | Partially Finished |
| Basement Type | N/a (partially Finished) |
| Construction Style Attachment | Semi-detached |
| Exterior Finish | Brick |
| Heating Fuel | Natural Gas |
| Heating Type | Forced Air |
| Stories Total | 2 |
| Type | House |
Parking
| Carport |
Land
| Acreage | No |
| Size Irregular | 32.5 X 120 Ft |
| Size Total Text | 32.5 X 120 Ft |
Rooms
| Level | Type | Length | Width | Dimensions |
|---|---|---|---|---|
| Second Level | Bedroom | 4.01 m | 3.94 m | 4.01 m x 3.94 m |
| Second Level | Bedroom 2 | 3.4 m | 3.91 m | 3.4 m x 3.91 m |
| Second Level | Other | 2.74 m | 2.82 m | 2.74 m x 2.82 m |
| Basement | Utility Room | 6.2 m | 3.91 m | 6.2 m x 3.91 m |
| Ground Level | Living Room | 5.18 m | 4.57 m | 5.18 m x 4.57 m |
| Ground Level | Dining Room | 2.46 m | 3.99 m | 2.46 m x 3.99 m |
| Ground Level | Kitchen | 2.74 m | 3.99 m | 2.74 m x 3.99 m |
https://www.realtor.ca/real-estate/26792934/124-judson-st-toronto-mimico
Interested?
Get More info About:124 Judson St Toronto, Mls# W8264836







































