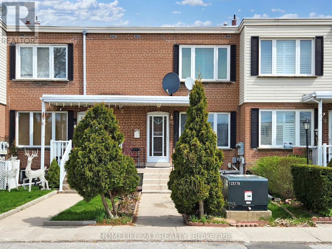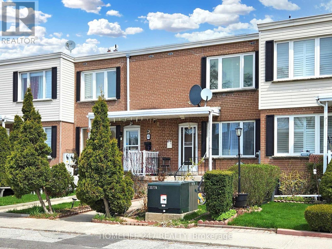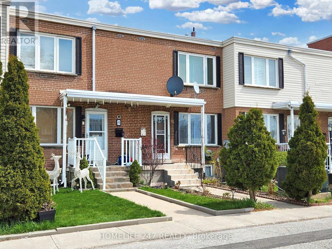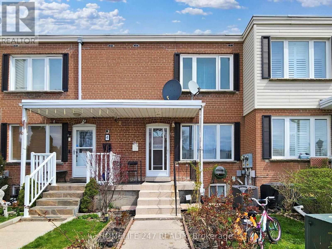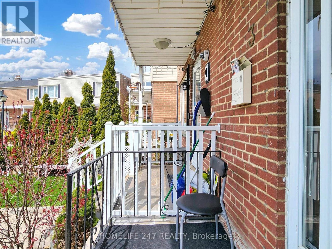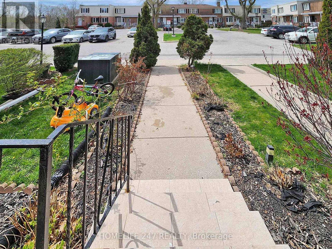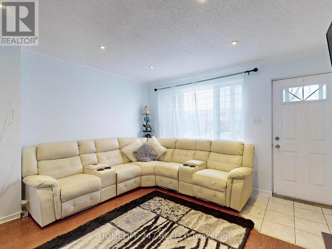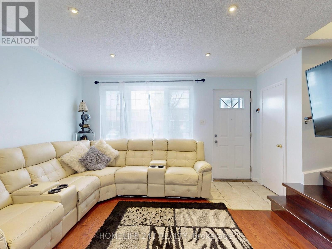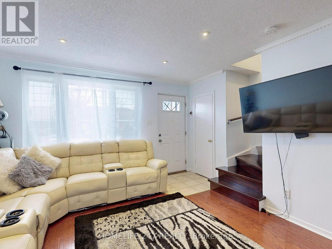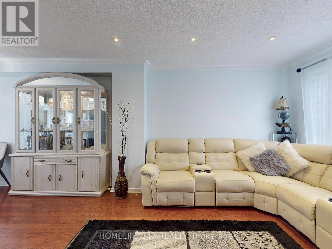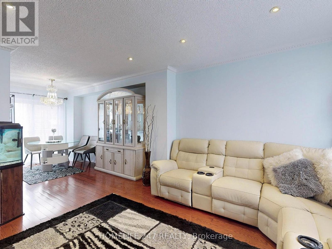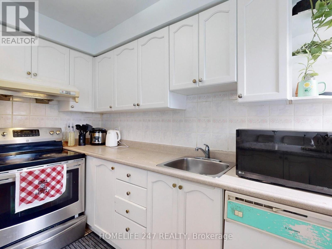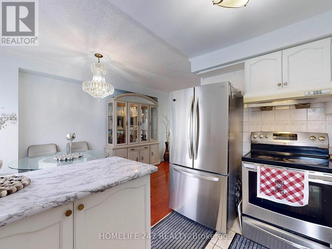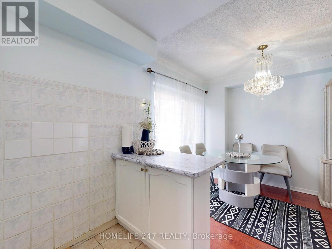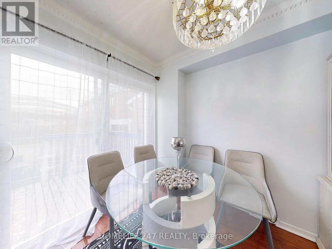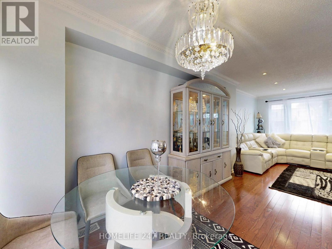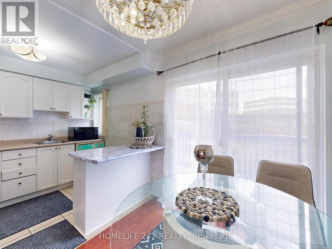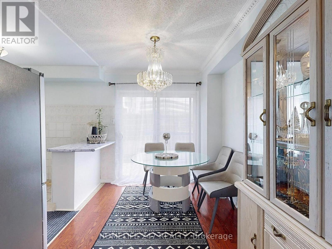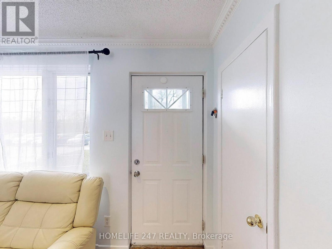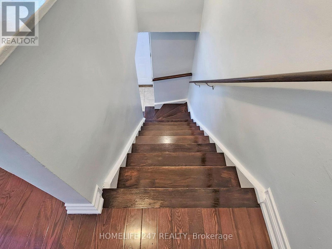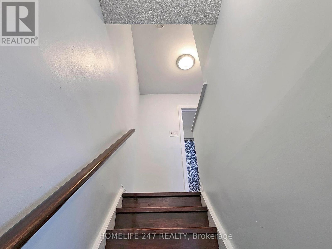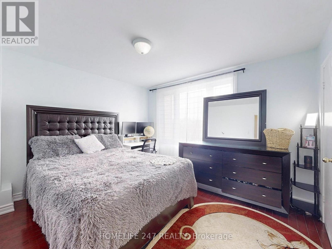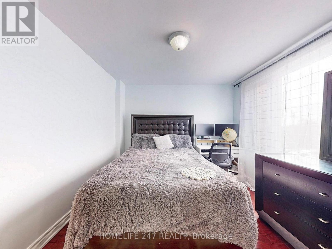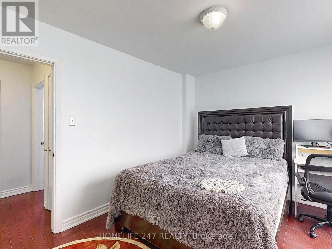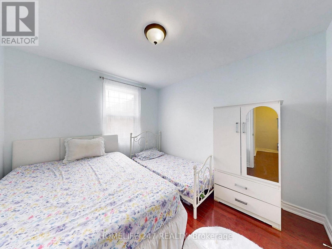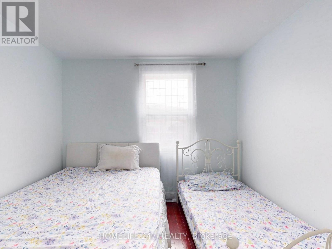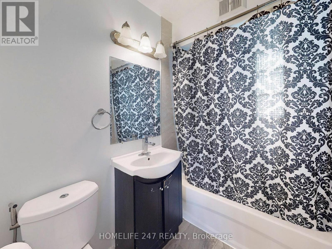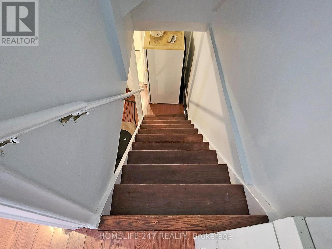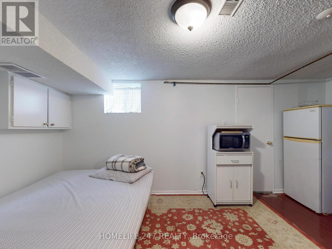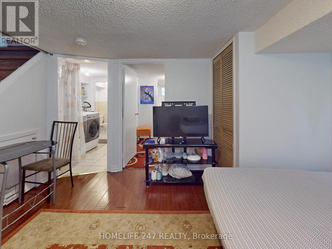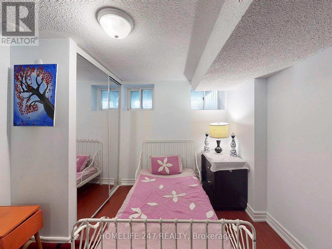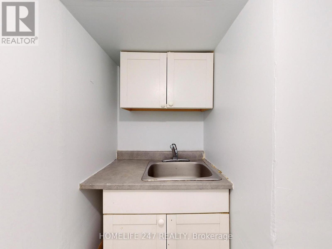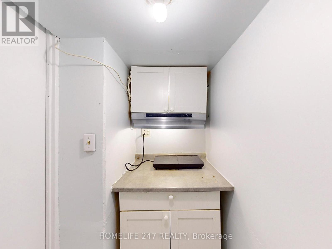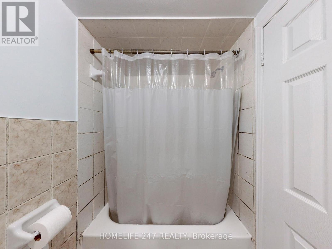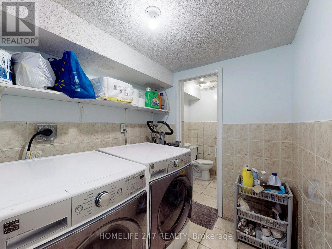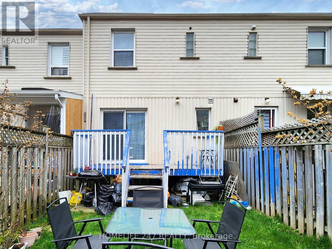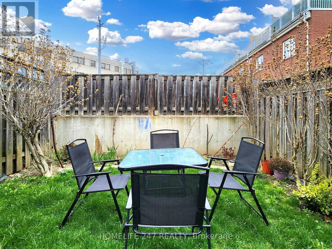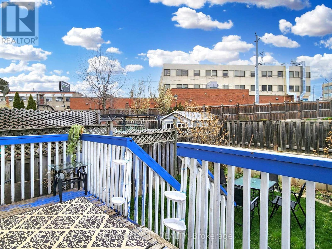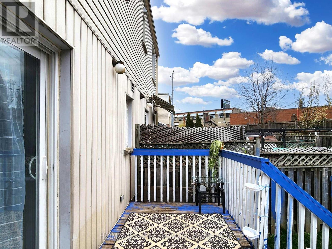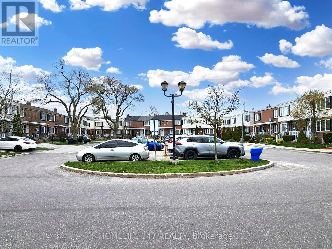#3 -740 Kennedy Rd Toronto, Ontario M1K 2C5
MLS# E8264960 - Buy this house, and I'll buy Yours*
$779,900
A Gorgeous Town Home With Fenced Backyard In A Hot Location Of Scarborough. Freshly painted. A Perfect Gem For The 1st Time Home Buyers. Mins To Kennedy Station And Eglinton LRT. Close To Day Care, Groceries, Banks, School & Community Centre. Well Maintained, POTL Monthly Fee Of $233 Covers Water, Bld Insurance, Snow Removal/Lawn Maintenance In Common Area, Grb Collection And Parking. Basement Monthly Rental Income $1500. **** EXTRAS **** Main floor Fridge(2023), fridge in the basement, Stove (2024 will be purchased), Induction Cooktop in the basement, Washer & Dryer , Smart Thermostat, A/C, Furnace, All Elf's. Parking #3 In Parking Lot 11. (id:51158)
Property Details
| MLS® Number | E8264960 |
| Property Type | Single Family |
| Community Name | Ionview |
| Amenities Near By | Hospital, Place Of Worship, Public Transit |
| Parking Space Total | 1 |
| View Type | View |
About #3 -740 Kennedy Rd, Toronto, Ontario
This For sale Property is located at #3 -740 Kennedy Rd is a Attached Single Family Row / Townhouse set in the community of Ionview, in the City of Toronto. Nearby amenities include - Hospital, Place of Worship, Public Transit. This Attached Single Family has a total of 3 bedroom(s), and a total of 2 bath(s) . #3 -740 Kennedy Rd has Forced air heating and Central air conditioning. This house features a Fireplace.
The Second level includes the Primary Bedroom, Bedroom 2, The Basement includes the Bedroom, Sitting Room, The Main level includes the Living Room, Dining Room, Kitchen, The Basement is Finished.
This Toronto Row / Townhouse's exterior is finished with Aluminum siding
The Current price for the property located at #3 -740 Kennedy Rd, Toronto is $779,900 and was listed on MLS on :2024-04-24 13:28:21
Building
| Bathroom Total | 2 |
| Bedrooms Above Ground | 2 |
| Bedrooms Below Ground | 1 |
| Bedrooms Total | 3 |
| Basement Development | Finished |
| Basement Type | N/a (finished) |
| Construction Style Attachment | Attached |
| Cooling Type | Central Air Conditioning |
| Exterior Finish | Aluminum Siding |
| Heating Fuel | Natural Gas |
| Heating Type | Forced Air |
| Stories Total | 2 |
| Type | Row / Townhouse |
Land
| Acreage | No |
| Land Amenities | Hospital, Place Of Worship, Public Transit |
| Size Irregular | 17.35 X 88.57 Ft |
| Size Total Text | 17.35 X 88.57 Ft |
Rooms
| Level | Type | Length | Width | Dimensions |
|---|---|---|---|---|
| Second Level | Primary Bedroom | 3.9 m | 3 m | 3.9 m x 3 m |
| Second Level | Bedroom 2 | 3.29 m | 3.23 m | 3.29 m x 3.23 m |
| Basement | Bedroom | 3.36 m | 2.6 m | 3.36 m x 2.6 m |
| Basement | Sitting Room | 3.9 m | 3.38 m | 3.9 m x 3.38 m |
| Main Level | Living Room | 4.36 m | 3.9 m | 4.36 m x 3.9 m |
| Main Level | Dining Room | 2.74 m | 2.62 m | 2.74 m x 2.62 m |
| Main Level | Kitchen | 2.74 m | 2.34 m | 2.74 m x 2.34 m |
Utilities
| Sewer | Installed |
| Natural Gas | Installed |
| Electricity | Installed |
| Cable | Installed |
https://www.realtor.ca/real-estate/26793132/3-740-kennedy-rd-toronto-ionview
Interested?
Get More info About:#3 -740 Kennedy Rd Toronto, Mls# E8264960
