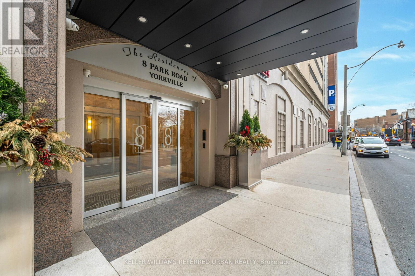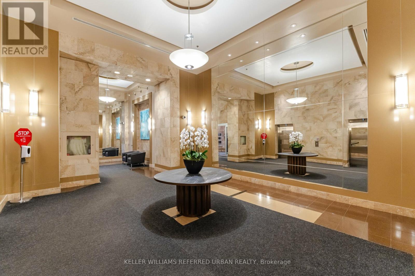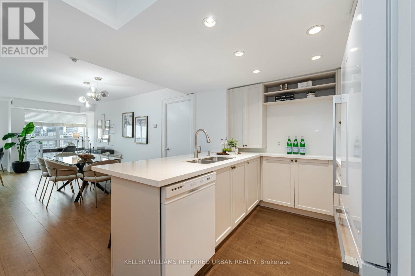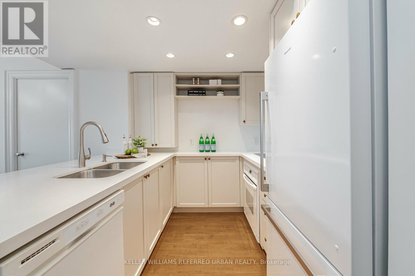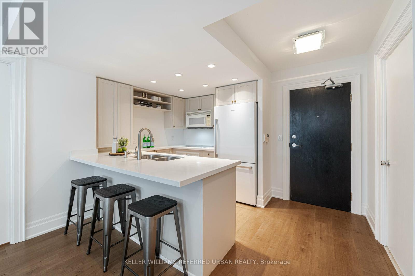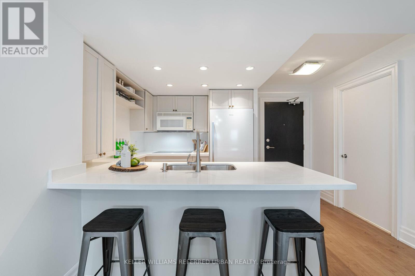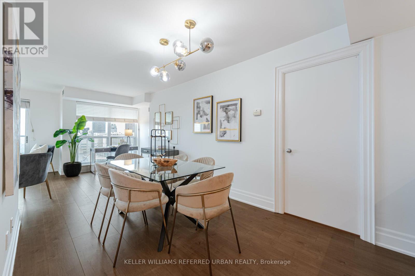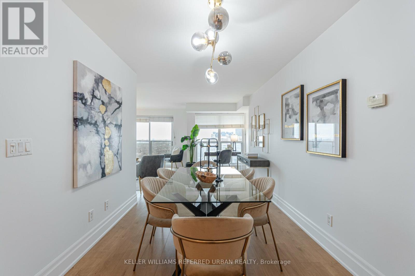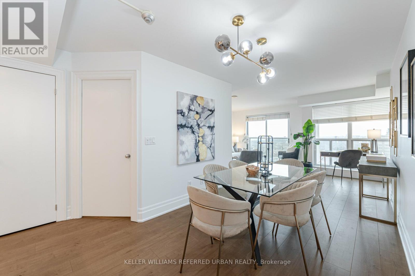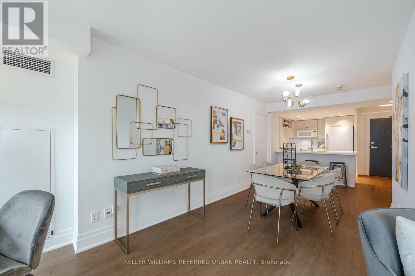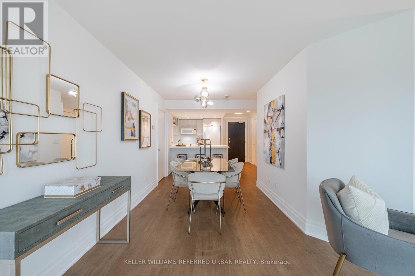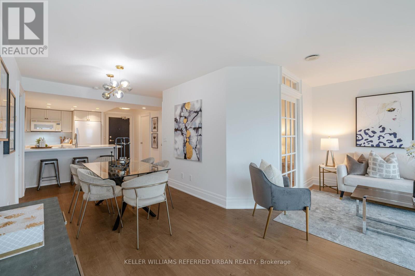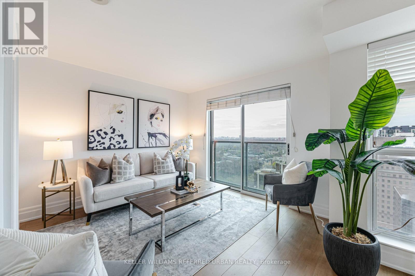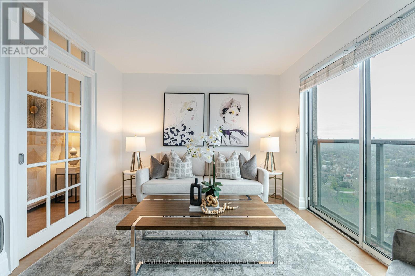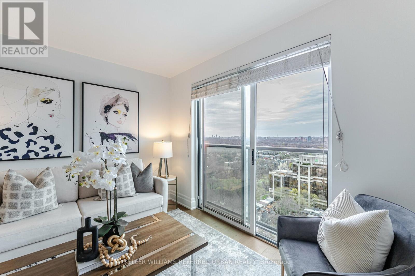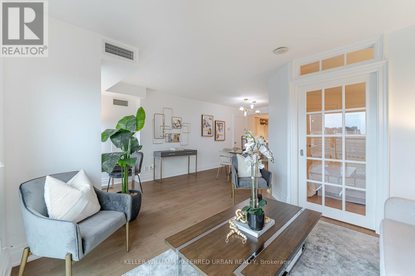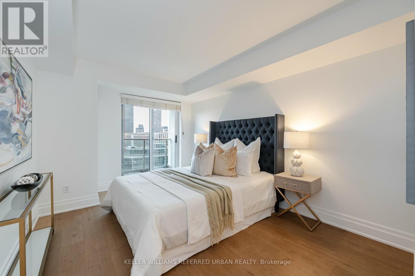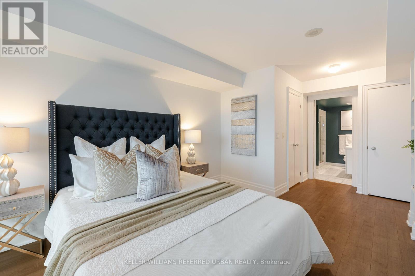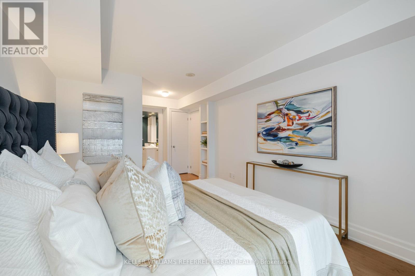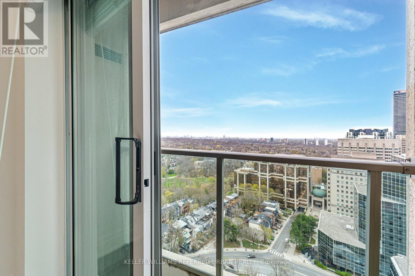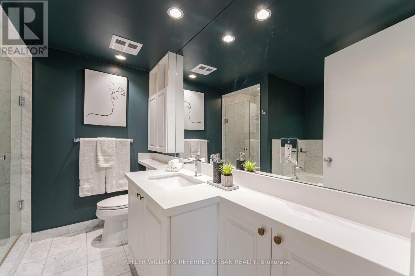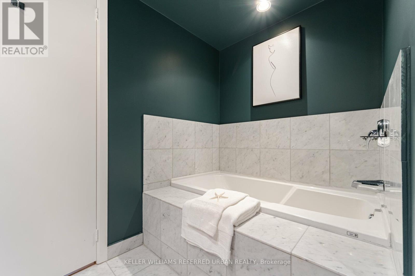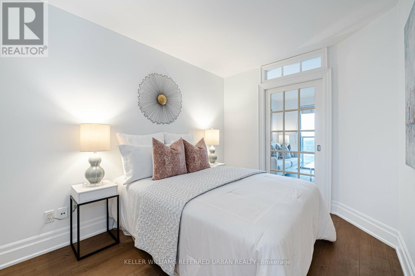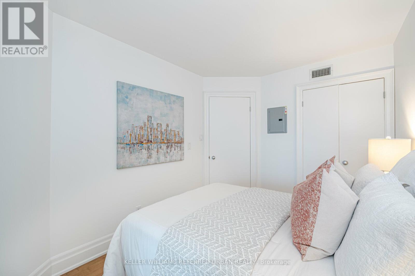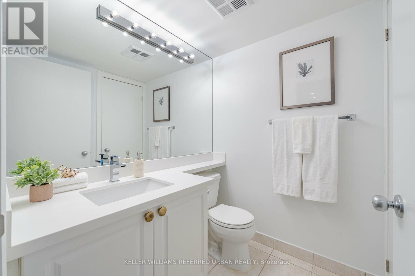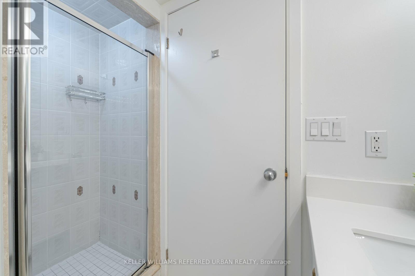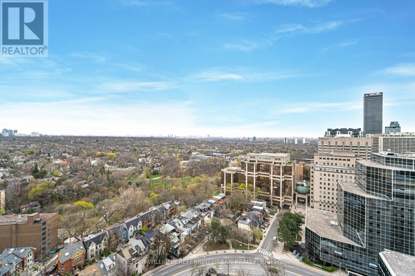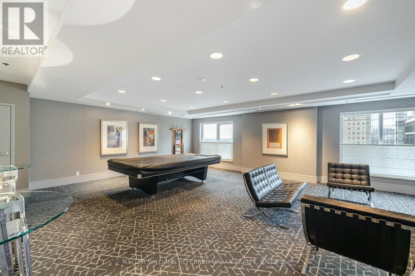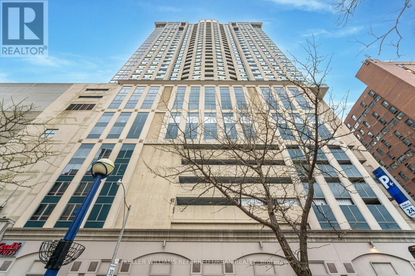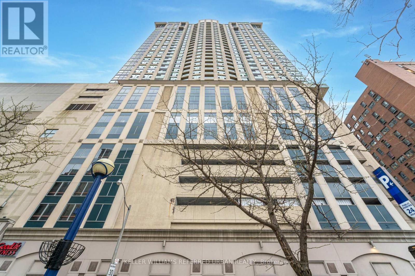#2906 -8 Park Rd Toronto, Ontario M4W 3S5
MLS# C8266250 - Buy this house, and I'll buy Yours*
$948,900Maintenance,
$1,025.51 Monthly
Maintenance,
$1,025.51 MonthlyWelcome to the Residences of 8 Park Road. This Sun-Filled Suite With City and Ravine Views Offers a Wonderful 920 Sq' Floor Plan With 2 Bedrooms Plus Den and 2 Baths. Large Living Area with Juliette Balcony, and Separate Dining. Beautifully Updated with New Flooring and Trim Throughout, Freshly Painted, Modern Kitchen With Breakfast Bar. Primary With Walk-Out to Private Patio, Walk-In Closet and Luxurious 4 Pc Bath. Direct Access To Subway, Longos, and Goodlife Fitness. The Finest Shopping/Dining In The Country, Museums, Galleries, Theatres, Banks & U Of T Steps Away. Parking/Locker Included. A 24Hr Concierge, 15th Floor Landscaped Outdoor BBQ Area, Library, Plus Party, Games, & Conference Rooms. **** EXTRAS **** ****Condo Fees Include All Utilities Except Cable and Internet**** Direct Access To Underground Shopping And Two Subway Lines At Yonge & Bloor Subway Station. (id:51158)
Property Details
| MLS® Number | C8266250 |
| Property Type | Single Family |
| Community Name | Rosedale-Moore Park |
| Features | Balcony |
| Parking Space Total | 1 |
About #2906 -8 Park Rd, Toronto, Ontario
This For sale Property is located at #2906 -8 Park Rd Single Family Apartment set in the community of Rosedale-Moore Park, in the City of Toronto Single Family has a total of 3 bedroom(s), and a total of 2 bath(s) . #2906 -8 Park Rd has Forced air heating and Central air conditioning. This house features a Fireplace.
The Main level includes the Living Room, Dining Room, Kitchen, Den, Primary Bedroom, Bedroom 2, .
This Toronto Apartment's exterior is finished with Concrete
The Current price for the property located at #2906 -8 Park Rd, Toronto is $948,900
Maintenance,
$1,025.51 MonthlyBuilding
| Bathroom Total | 2 |
| Bedrooms Above Ground | 2 |
| Bedrooms Below Ground | 1 |
| Bedrooms Total | 3 |
| Amenities | Storage - Locker, Security/concierge, Party Room |
| Cooling Type | Central Air Conditioning |
| Exterior Finish | Concrete |
| Heating Fuel | Natural Gas |
| Heating Type | Forced Air |
| Type | Apartment |
Land
| Acreage | No |
Rooms
| Level | Type | Length | Width | Dimensions |
|---|---|---|---|---|
| Main Level | Living Room | 7.03 m | 2.61 m | 7.03 m x 2.61 m |
| Main Level | Dining Room | 7.06 m | 2.61 m | 7.06 m x 2.61 m |
| Main Level | Kitchen | 3.27 m | 3.25 m | 3.27 m x 3.25 m |
| Main Level | Den | 2.44 m | 2.44 m | 2.44 m x 2.44 m |
| Main Level | Primary Bedroom | 4.26 m | 3.05 m | 4.26 m x 3.05 m |
| Main Level | Bedroom 2 | 3.35 m | 2.51 m | 3.35 m x 2.51 m |
https://www.realtor.ca/real-estate/26794892/2906-8-park-rd-toronto-rosedale-moore-park
Interested?
Get More info About:#2906 -8 Park Rd Toronto, Mls# C8266250
