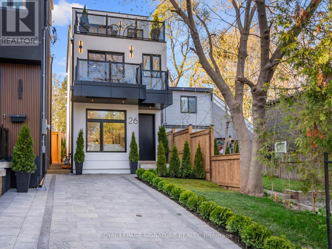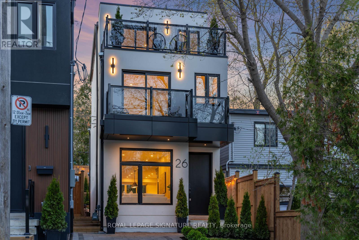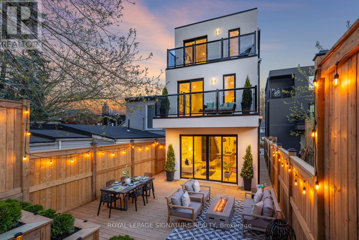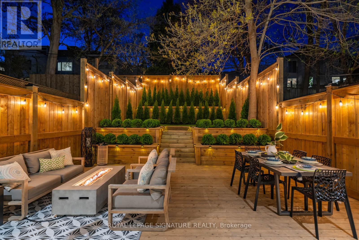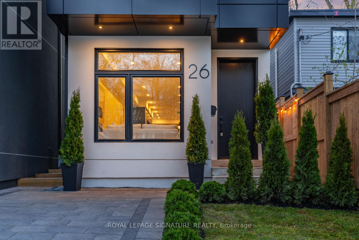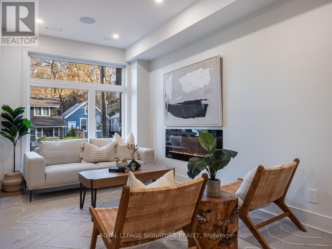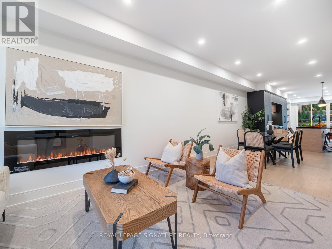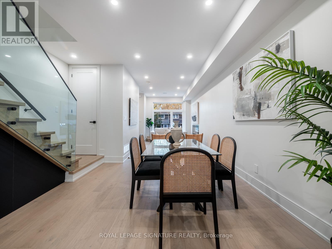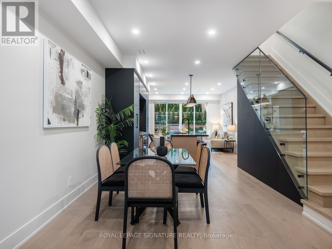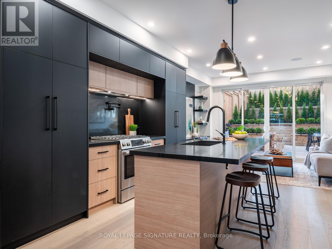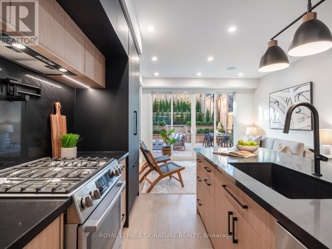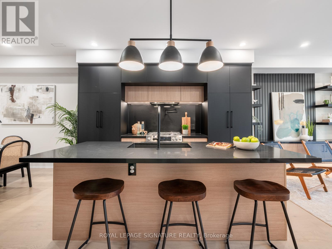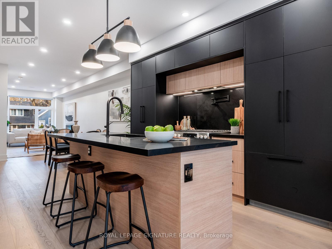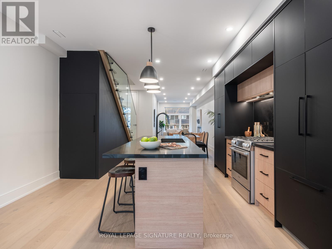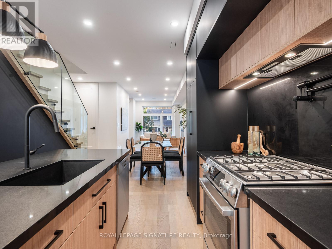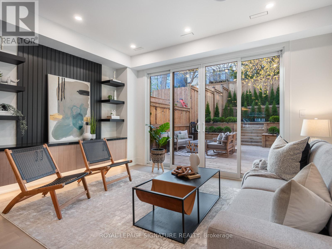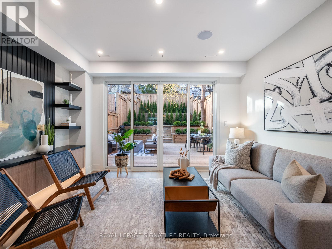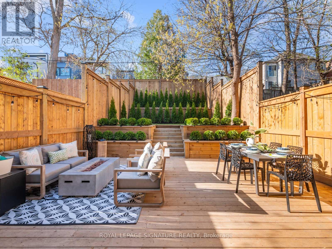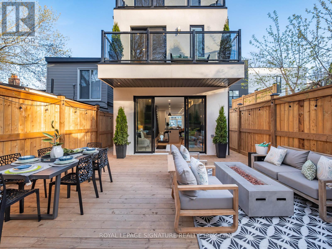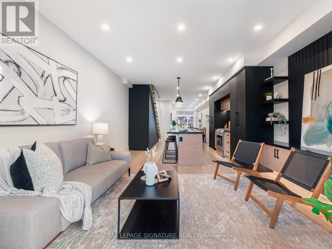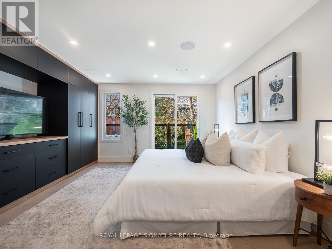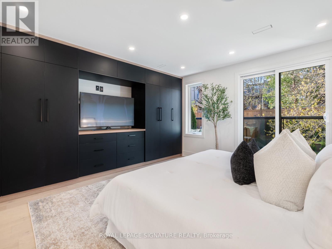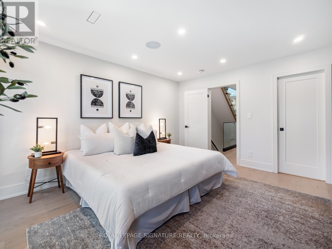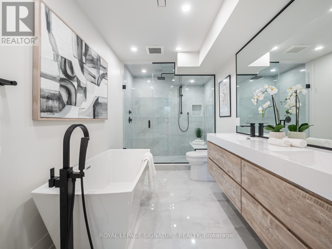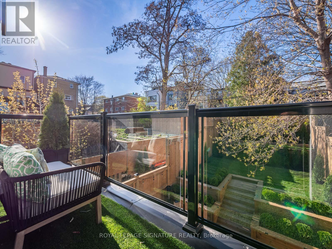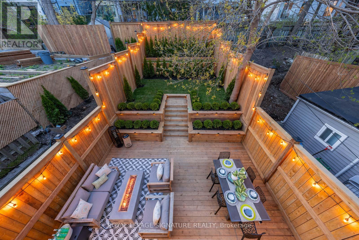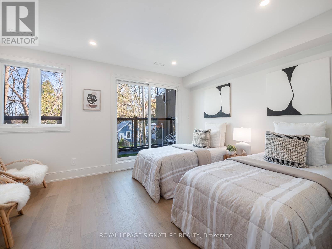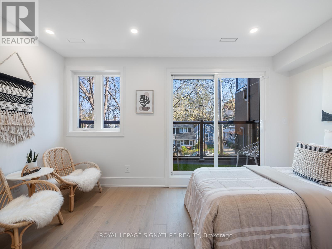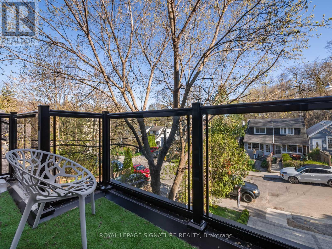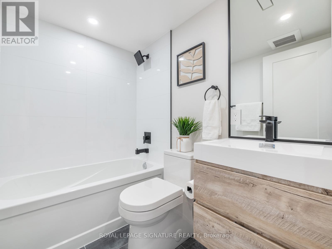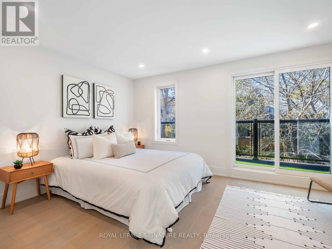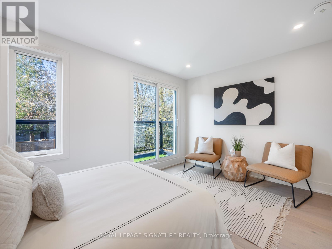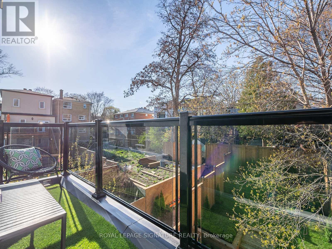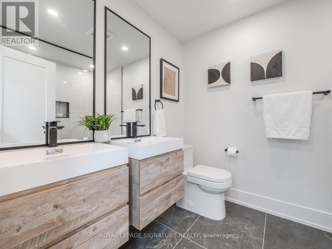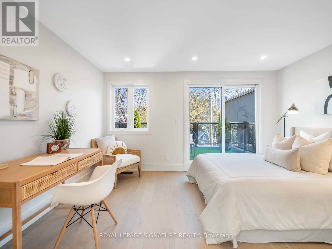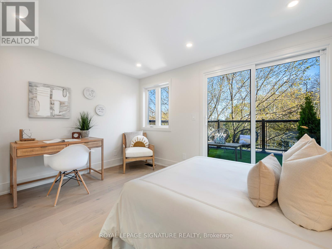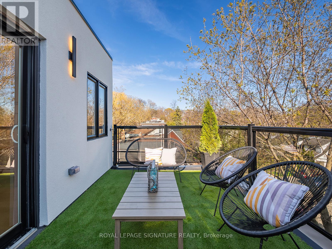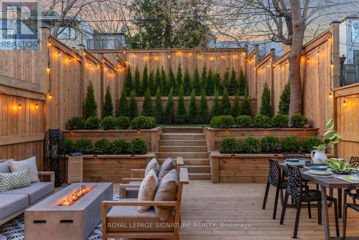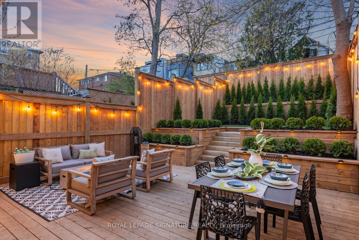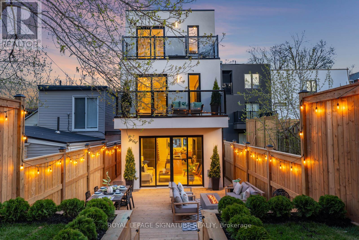26 Harriet St Toronto, Ontario M4L 2E9
MLS# E8266040 - Buy this house, and I'll buy Yours*
$2,199,000
Welcome To 26 Harriet St! Your Dream Sanctuary Wrapped In A Stunning Modern Detached 3-Storey Home & Nestled In The Highly Desirable Leslieville! This Meticulously Designed Residence Offers An Exceptional Blend Of Luxury And Functionality. As You Step Into The Main Floor, You Are Greeted By A Spacious Living Room Featuring Soaring Ceilings, A Massive Window Allowing For An Abundance Of Natural Light To Flow Throughout & A Charming Fireplace! The Gorgeous Engineered Hardwood Flooring Carry Throughout the House as Do The In-Ceiling Speakers To Set The Mood! The Open Concept Dining Is Perfect For Large Gatherings and The Gourmet Kitchen Is A Chef's Dream! Boasting Sleek Quartz Counters And Backsplash, Built-In Panelled Fridge, Gas Range With Convenient Pot Filler, Ample Cabinet Space And A Waterfall Center Island With Seating For 4! The Cozy Family Room Overlooking the Back Yard Oasis Welcomes With A Stylish Feature Wall With Floating Shelves & Built-In Cabinetry! The Massive Floor To Ceiling Double Sliding Doors Seamlessly Blur The Distinction Between Inside And Outside In A Truly Captivating Way. The Massive Deck Is Perfect for Entertaining With Space For Outdoor Dining & Lounging! The Gorgeous Tiered Landscaping Includes Privacy Fencing, Lush Evergreens & Ambient Lighting! Oak Stairs & Glass Railings Lead You To The Second & Third Floors, Dedicated To Relaxation And Privacy! The Primary Bedroom Is A True Retreat With A Private Balcony Overlooking The Gorgeous Backyard, Custom Built-In Closets & Complete With A Lavish 7-Piece Ensuite Bathroom Featuring Double Vanity, Soaker Tub & Glass Shower! The Three Additional Generous Sized Bedrooms Each Feature Double Closets & Their Own Private Balconies With Glass Railings, Offering Serene Spaces To Unwind And Take In The Neighborhood Views! **** EXTRAS **** Fully Interlocked Driveway With Parking For 2 Cars! Integrated Aria Vents (id:51158)
Property Details
| MLS® Number | E8266040 |
| Property Type | Single Family |
| Community Name | South Riverdale |
| Parking Space Total | 2 |
About 26 Harriet St, Toronto, Ontario
This For sale Property is located at 26 Harriet St is a Detached Single Family House set in the community of South Riverdale, in the City of Toronto. This Detached Single Family has a total of 4 bedroom(s), and a total of 4 bath(s) . 26 Harriet St has Forced air heating and Central air conditioning. This house features a Fireplace.
The Second level includes the Primary Bedroom, Bedroom 2, Laundry Room, The Third level includes the Bedroom 3, Bedroom 4, The Main level includes the Foyer, Living Room, Dining Room, Kitchen, Family Room, .
This Toronto House's exterior is finished with Stucco
The Current price for the property located at 26 Harriet St, Toronto is $2,199,000 and was listed on MLS on :2024-04-28 11:58:15
Building
| Bathroom Total | 4 |
| Bedrooms Above Ground | 4 |
| Bedrooms Total | 4 |
| Construction Style Attachment | Detached |
| Cooling Type | Central Air Conditioning |
| Exterior Finish | Stucco |
| Fireplace Present | Yes |
| Heating Fuel | Natural Gas |
| Heating Type | Forced Air |
| Stories Total | 3 |
| Type | House |
Land
| Acreage | No |
| Size Irregular | 19.7 X 110.14 Ft ; Irregular |
| Size Total Text | 19.7 X 110.14 Ft ; Irregular |
Rooms
| Level | Type | Length | Width | Dimensions |
|---|---|---|---|---|
| Second Level | Primary Bedroom | 4.3 m | 4.3 m | 4.3 m x 4.3 m |
| Second Level | Bedroom 2 | 4.2 m | 3.3 m | 4.2 m x 3.3 m |
| Second Level | Laundry Room | 1.2 m | 0.9 m | 1.2 m x 0.9 m |
| Third Level | Bedroom 3 | 4.2 m | 3.2 m | 4.2 m x 3.2 m |
| Third Level | Bedroom 4 | 4.2 m | 3.2 m | 4.2 m x 3.2 m |
| Main Level | Foyer | 1.5 m | 1.5 m | 1.5 m x 1.5 m |
| Main Level | Living Room | 4.9 m | 2.6 m | 4.9 m x 2.6 m |
| Main Level | Dining Room | 3.7 m | 3.2 m | 3.7 m x 3.2 m |
| Main Level | Kitchen | 3.3 m | 3 m | 3.3 m x 3 m |
| Main Level | Family Room | 4.2 m | 3.5 m | 4.2 m x 3.5 m |
https://www.realtor.ca/real-estate/26794947/26-harriet-st-toronto-south-riverdale
Interested?
Get More info About:26 Harriet St Toronto, Mls# E8266040
