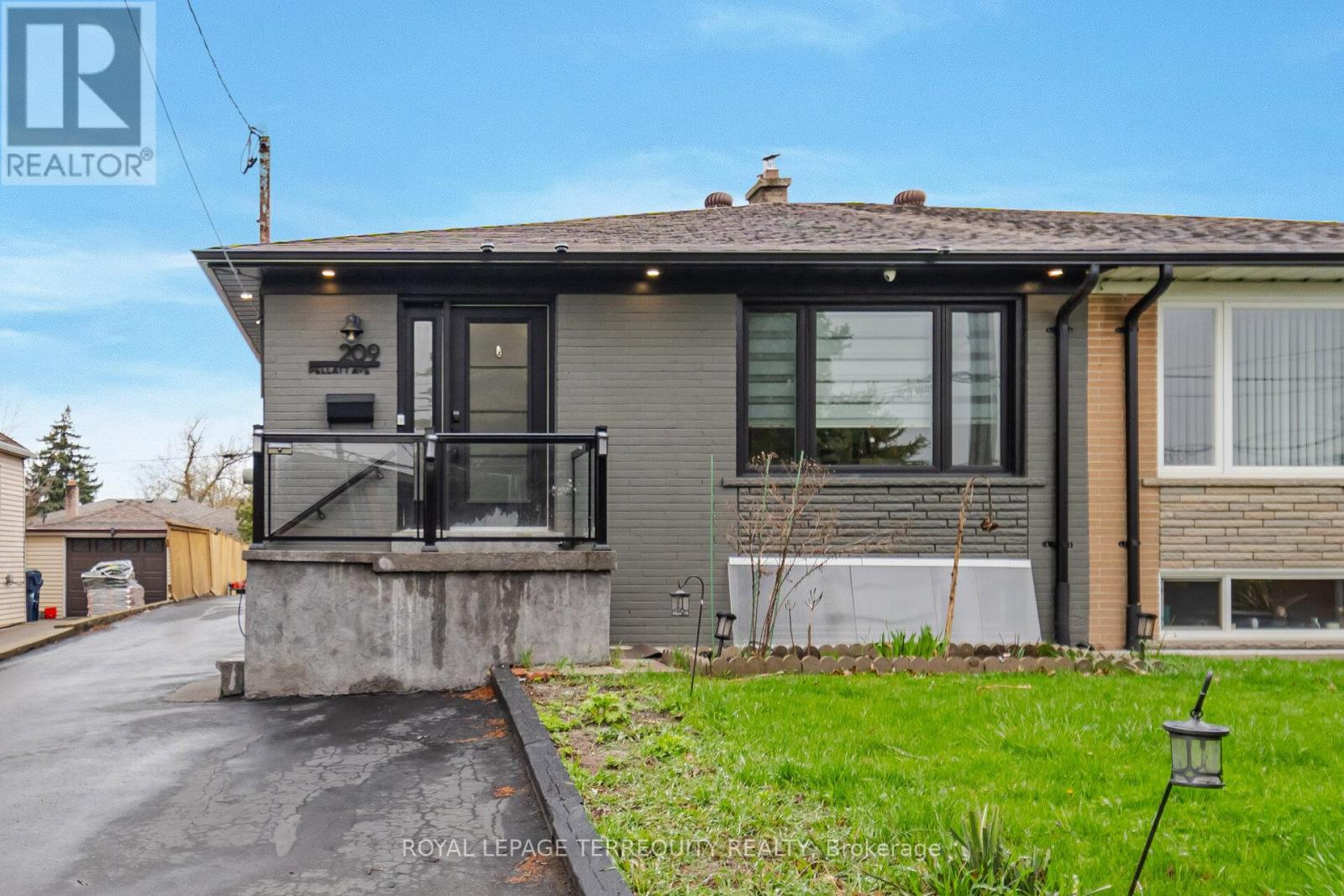209 Pellatt Ave S Toronto, Ontario M9N 2P5
MLS# W8267174 - Buy this house, and I'll buy Yours*
$899,000
Step into the heart of the home, where the fully renovated kitchen awaits. With sleek countertops, stainless steel appliances, and a spacious island, meal preparation becomes a joyous affair. The adjacent living room beckons with its accent fireplace wall, elegantly tiled to perfection, providing a stylish focal point for cozy evenings. Mount your TV with ease and enjoy movie nights in ultimate comfort. Venture downstairs to discover the fully finished basement, complete with a separate entrance, a second full kitchen, and two generously sized bedrooms. (id:51158)
Property Details
| MLS® Number | W8267174 |
| Property Type | Single Family |
| Community Name | Humberlea-Pelmo Park W4 |
| Parking Space Total | 7 |
About 209 Pellatt Ave S, Toronto, Ontario
This For sale Property is located at 209 Pellatt Ave S is a Semi-detached Single Family House Bungalow set in the community of Humberlea-Pelmo Park W4, in the City of Toronto. This Semi-detached Single Family has a total of 5 bedroom(s), and a total of 3 bath(s) . 209 Pellatt Ave S has Forced air heating and Central air conditioning. This house features a Fireplace.
The Basement includes the Family Room, Den, Kitchen, Dining Room, Bedroom, Bathroom, The Main level includes the Living Room, Dining Room, Primary Bedroom, Bedroom 2, Bedroom 3, The Basement is Finished.
This Toronto House's exterior is finished with Brick
The Current price for the property located at 209 Pellatt Ave S, Toronto is $899,000 and was listed on MLS on :2024-04-29 12:15:12
Building
| Bathroom Total | 3 |
| Bedrooms Above Ground | 3 |
| Bedrooms Below Ground | 2 |
| Bedrooms Total | 5 |
| Architectural Style | Bungalow |
| Basement Development | Finished |
| Basement Type | N/a (finished) |
| Construction Style Attachment | Semi-detached |
| Cooling Type | Central Air Conditioning |
| Exterior Finish | Brick |
| Fireplace Present | Yes |
| Heating Fuel | Natural Gas |
| Heating Type | Forced Air |
| Stories Total | 1 |
| Type | House |
Land
| Acreage | No |
| Size Irregular | 34.83 X 124.75 Ft |
| Size Total Text | 34.83 X 124.75 Ft |
Rooms
| Level | Type | Length | Width | Dimensions |
|---|---|---|---|---|
| Basement | Family Room | 4.16 m | 6.78 m | 4.16 m x 6.78 m |
| Basement | Den | 2.66 m | 2.37 m | 2.66 m x 2.37 m |
| Basement | Kitchen | 2.34 m | 4.84 m | 2.34 m x 4.84 m |
| Basement | Dining Room | 3.17 m | 3.51 m | 3.17 m x 3.51 m |
| Basement | Bedroom | 3.49 m | 3.4 m | 3.49 m x 3.4 m |
| Basement | Bathroom | 1.51 m | 2.65 m | 1.51 m x 2.65 m |
| Main Level | Living Room | 6.95 m | 5.89 m | 6.95 m x 5.89 m |
| Main Level | Dining Room | 6.95 m | 5.89 m | 6.95 m x 5.89 m |
| Main Level | Primary Bedroom | 3.44 m | 3.07 m | 3.44 m x 3.07 m |
| Main Level | Bedroom 2 | 3.41 m | 3.03 m | 3.41 m x 3.03 m |
| Main Level | Bedroom 3 | 3.24 m | 3.5 m | 3.24 m x 3.5 m |
https://www.realtor.ca/real-estate/26796109/209-pellatt-ave-s-toronto-humberlea-pelmo-park-w4
Interested?
Get More info About:209 Pellatt Ave S Toronto, Mls# W8267174



































