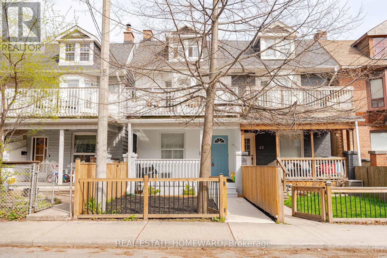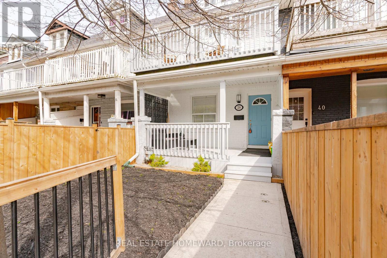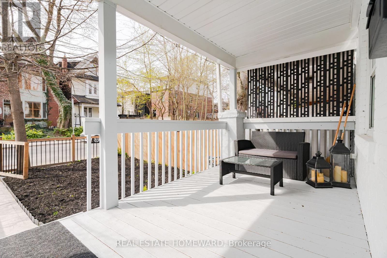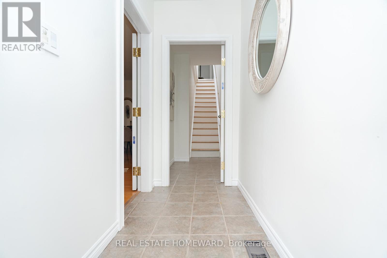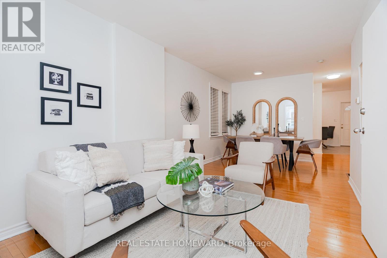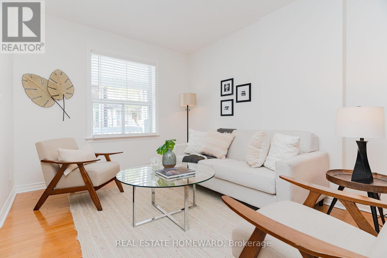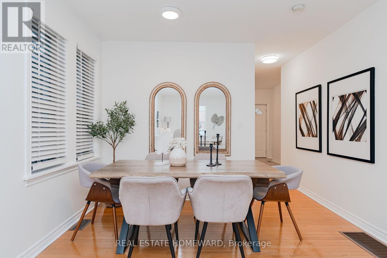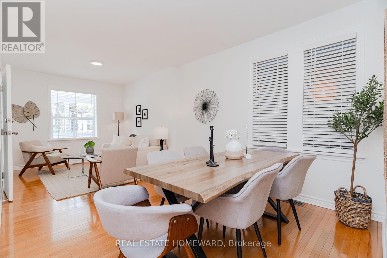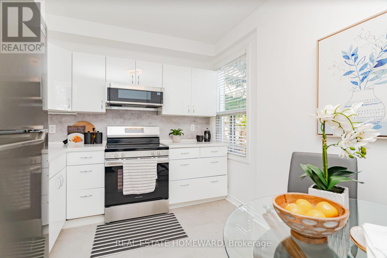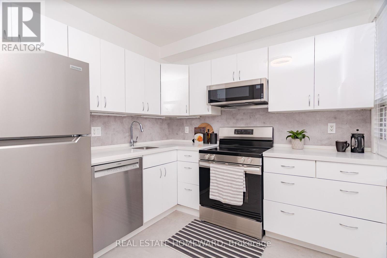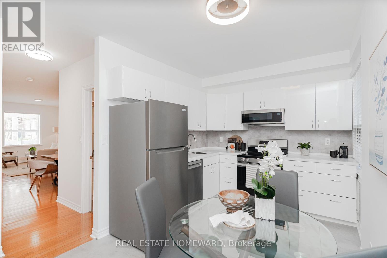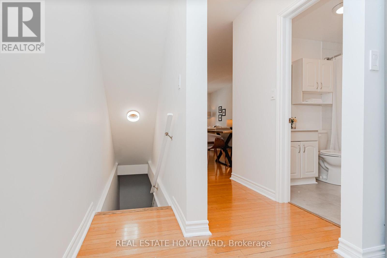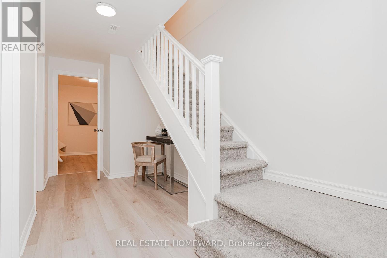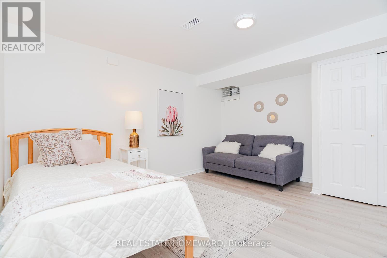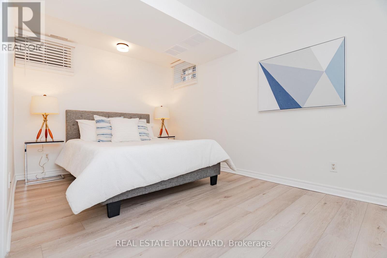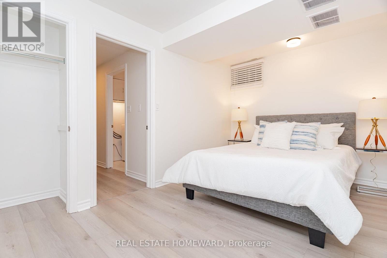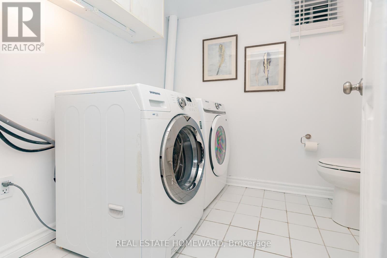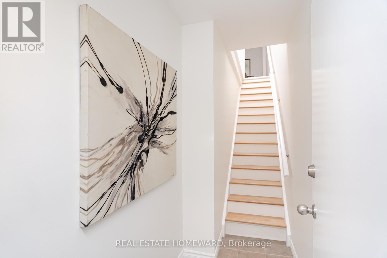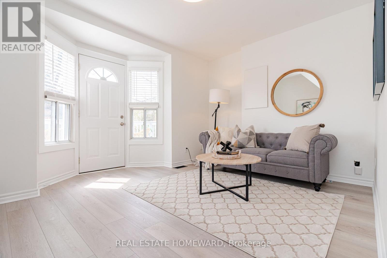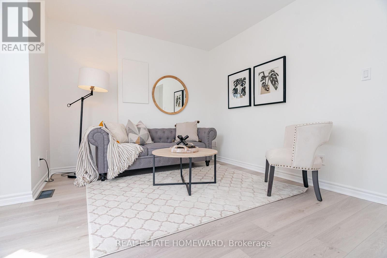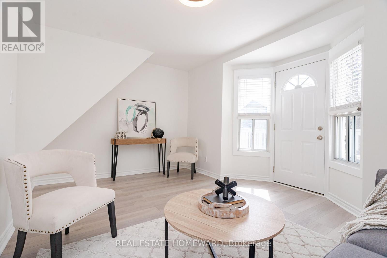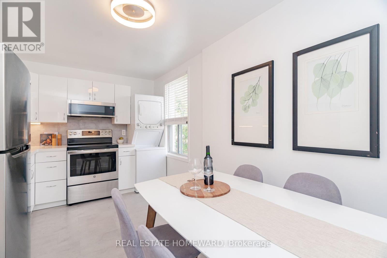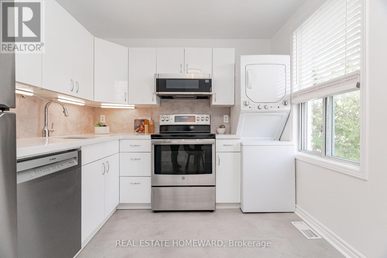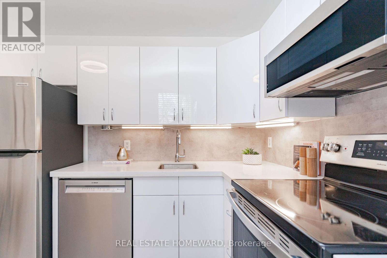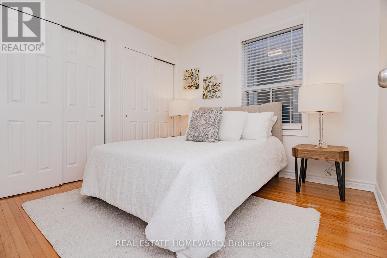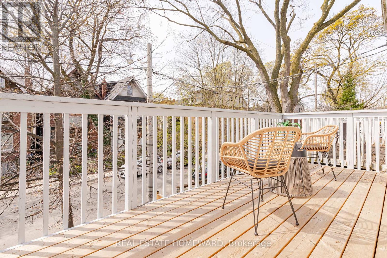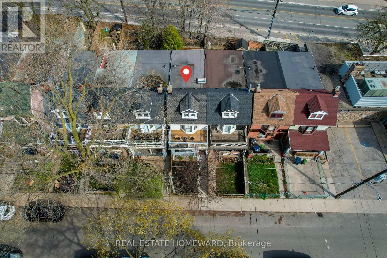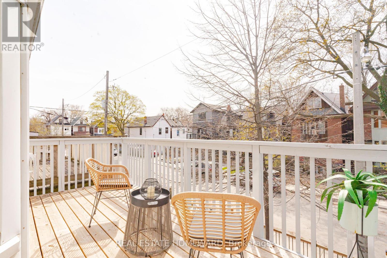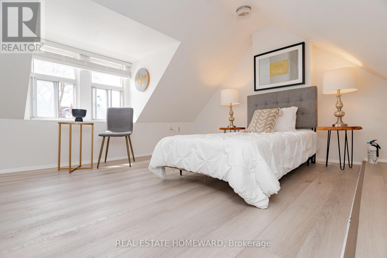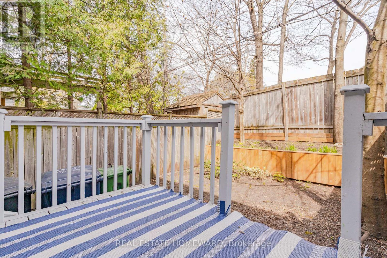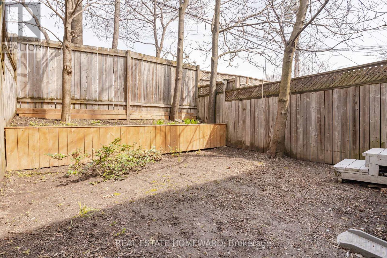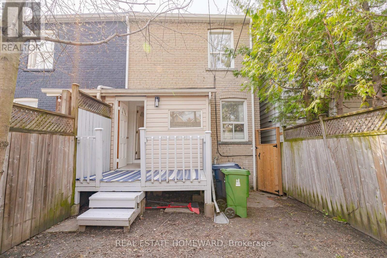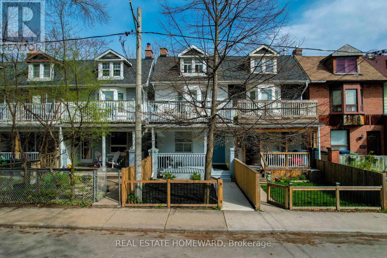38 Mallon Ave Toronto, Ontario M4M 1P8
MLS# E8267832 - Buy this house, and I'll buy Yours*
$1,278,000
**Location**: The property is strategically located at the intersection of four sought-after residential areas in Toronto, which offers the benefits of each neighborhood in terms of culture, amenities, and atmosphere. **Structure and Layout**: The building is currently set up as a two-unit dwelling.This configuration could appeal to various types of occupants: A family looking for a spacious home. Young people interested in living in one unit while renting out the other to generate income & getting help with their mortgage payments. **Features of the Main Floor**: Living/Dining Room that serves as a harmonious combined space for both areas. Eat-in Kitchen: A large kitchen which includes top-of-the-line appliances. There is a walkout to a back room and another to a deck and backyard providing good indoor-outdoor flow. **Basement**: The basement has a notable ceiling height, a rare and desirable feature not always common in this neighbourhood. The Basement contains two bedrooms, a powder room and laundry facilities. **Second Floor**: There's a combined Living & Dining area with a walkout to a large balcony, a pleasant outdoor space. The kitchen is spacious enough to eat in and comes with great appliances, including the convenience of in-unit laundry (washer/dryer).There's a one bedroom on this level, with additional access to another bedroom located on the third floor. Welcome! (id:51158)
Property Details
| MLS® Number | E8267832 |
| Property Type | Single Family |
| Community Name | South Riverdale |
| Amenities Near By | Hospital, Park, Public Transit, Schools |
About 38 Mallon Ave, Toronto, Ontario
This For sale Property is located at 38 Mallon Ave is a Semi-detached Single Family House set in the community of South Riverdale, in the City of Toronto. Nearby amenities include - Hospital, Park, Public Transit, Schools. This Semi-detached Single Family has a total of 4 bedroom(s), and a total of 3 bath(s) . 38 Mallon Ave has Forced air heating and Central air conditioning. This house features a Fireplace.
The Second level includes the Living Room, Bedroom, Kitchen, Bathroom, The Third level includes the Bedroom 2, The Lower level includes the Bedroom 3, Bedroom 4, Bathroom, The Ground level includes the Foyer, Living Room, Bathroom, Kitchen, The Basement is Finished.
This Toronto House's exterior is finished with Brick
The Current price for the property located at 38 Mallon Ave, Toronto is $1,278,000 and was listed on MLS on :2024-04-24 21:24:39
Building
| Bathroom Total | 3 |
| Bedrooms Above Ground | 2 |
| Bedrooms Below Ground | 2 |
| Bedrooms Total | 4 |
| Basement Development | Finished |
| Basement Type | N/a (finished) |
| Construction Style Attachment | Semi-detached |
| Cooling Type | Central Air Conditioning |
| Exterior Finish | Brick |
| Heating Fuel | Natural Gas |
| Heating Type | Forced Air |
| Stories Total | 3 |
| Type | House |
Land
| Acreage | No |
| Land Amenities | Hospital, Park, Public Transit, Schools |
| Size Irregular | 17.25 X 79.25 Ft |
| Size Total Text | 17.25 X 79.25 Ft |
Rooms
| Level | Type | Length | Width | Dimensions |
|---|---|---|---|---|
| Second Level | Living Room | 4.72 m | 3.81 m | 4.72 m x 3.81 m |
| Second Level | Bedroom | 3 m | 3.1 m | 3 m x 3.1 m |
| Second Level | Kitchen | 4.29 m | 2.74 m | 4.29 m x 2.74 m |
| Second Level | Bathroom | Measurements not available | ||
| Third Level | Bedroom 2 | 4.29 m | 3.87 m | 4.29 m x 3.87 m |
| Lower Level | Bedroom 3 | 4.2 m | 4 m | 4.2 m x 4 m |
| Lower Level | Bedroom 4 | Measurements not available | ||
| Lower Level | Bathroom | 2.49 m | 2.1 m | 2.49 m x 2.1 m |
| Ground Level | Foyer | 4.75 m | 0.95 m | 4.75 m x 0.95 m |
| Ground Level | Living Room | 6.67 m | 3.53 m | 6.67 m x 3.53 m |
| Ground Level | Bathroom | Measurements not available | ||
| Ground Level | Kitchen | 4.41 m | 2.68 m | 4.41 m x 2.68 m |
https://www.realtor.ca/real-estate/26796756/38-mallon-ave-toronto-south-riverdale
Interested?
Get More info About:38 Mallon Ave Toronto, Mls# E8267832
