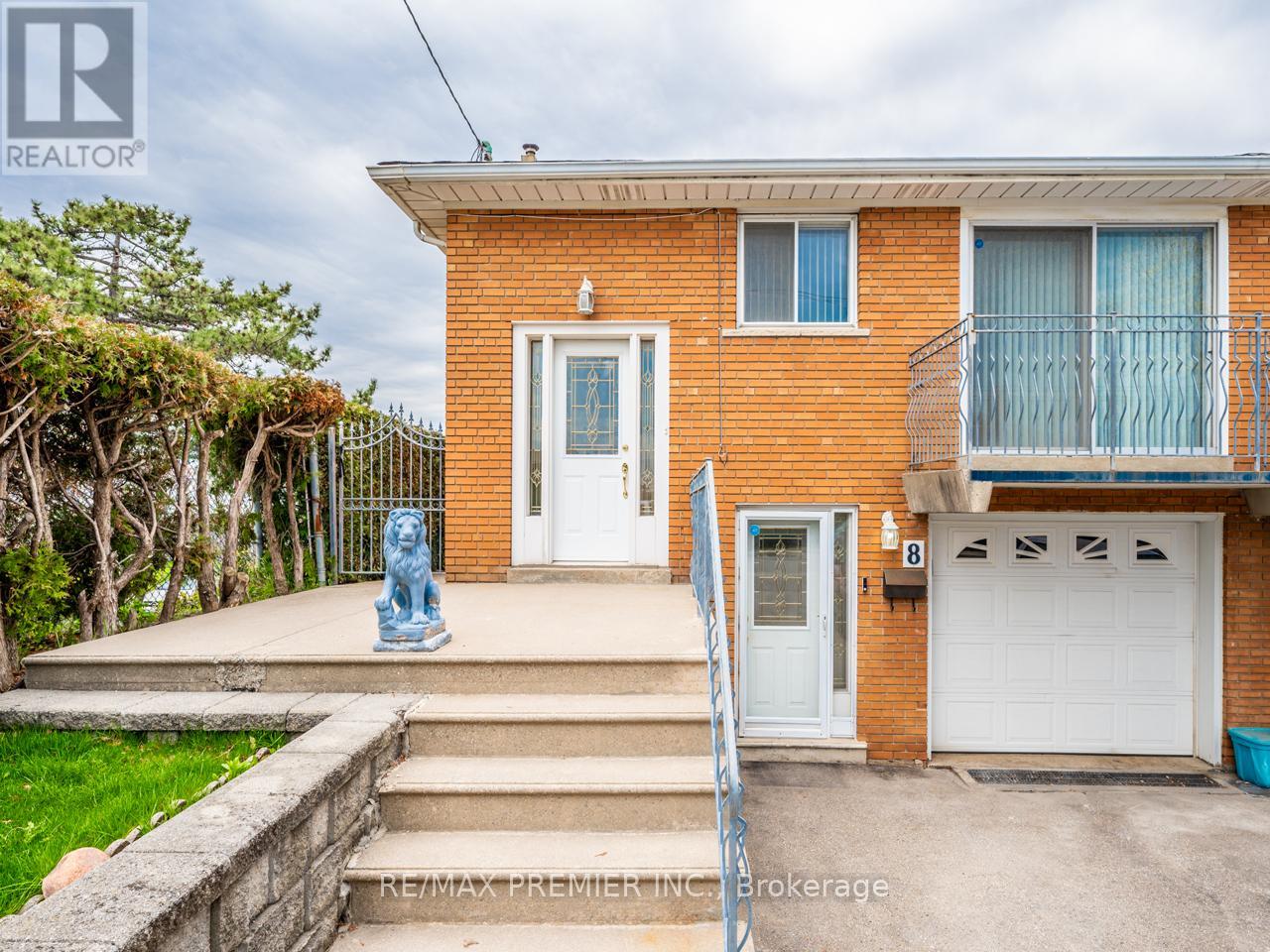8 Courage Ave Toronto, Ontario M3L 2A4
MLS# W8267362 - Buy this house, and I'll buy Yours*
$899,900
Very Well Maintained 3 Bedroom Semi-Detached Raised Bungalow Near Jane and Sheppard. Located On A Premium Irregular Lot, Having a Depth of almost 170 feet on one side - the Rear Lot Line Extends to Over 46 Feet. The floorplan is exceptional, with the lower level having 4 walkouts at the front, back, and side of the home and also featuring direct access to the garage, which is ideal for possible multi-family living. The possibilities are endless! Family-friendly neighborhood. Maintained with pride. 3 generous Sized bedrooms w/lots of closet space. There is plenty of Storage throughout. Extended Cold Celler. Attached Single Car Garage With Direct Access To the Home and Private Double Drive. (id:51158)
Property Details
| MLS® Number | W8267362 |
| Property Type | Single Family |
| Community Name | Glenfield-Jane Heights |
| Amenities Near By | Hospital, Place Of Worship, Public Transit |
| Features | Conservation/green Belt |
| Parking Space Total | 5 |
About 8 Courage Ave, Toronto, Ontario
This For sale Property is located at 8 Courage Ave is a Semi-detached Single Family House Raised bungalow set in the community of Glenfield-Jane Heights, in the City of Toronto. Nearby amenities include - Hospital, Place of Worship, Public Transit. This Semi-detached Single Family has a total of 4 bedroom(s), and a total of 2 bath(s) . 8 Courage Ave has Forced air heating and Central air conditioning. This house features a Fireplace.
The Basement includes the Kitchen, Dining Room, Den, The Main level includes the Kitchen, Living Room, Dining Room, Primary Bedroom, Bedroom 2, Bedroom 3, and features a Apartment in basement, Separate entrance.
This Toronto House's exterior is finished with Brick. Also included on the property is a Garage
The Current price for the property located at 8 Courage Ave, Toronto is $899,900 and was listed on MLS on :2024-04-24 21:28:04
Building
| Bathroom Total | 2 |
| Bedrooms Above Ground | 3 |
| Bedrooms Below Ground | 1 |
| Bedrooms Total | 4 |
| Architectural Style | Raised Bungalow |
| Basement Features | Apartment In Basement, Separate Entrance |
| Basement Type | N/a |
| Construction Style Attachment | Semi-detached |
| Cooling Type | Central Air Conditioning |
| Exterior Finish | Brick |
| Fireplace Present | Yes |
| Heating Fuel | Natural Gas |
| Heating Type | Forced Air |
| Stories Total | 1 |
| Type | House |
Parking
| Garage |
Land
| Acreage | No |
| Land Amenities | Hospital, Place Of Worship, Public Transit |
| Size Irregular | 30.09 X 169.72 Ft ; Irregular: Rear: 46.39; West: 135.00 |
| Size Total Text | 30.09 X 169.72 Ft ; Irregular: Rear: 46.39; West: 135.00 |
Rooms
| Level | Type | Length | Width | Dimensions |
|---|---|---|---|---|
| Basement | Kitchen | 3.5 m | 2.3 m | 3.5 m x 2.3 m |
| Basement | Dining Room | 6.01 m | 3.89 m | 6.01 m x 3.89 m |
| Basement | Den | 5.15 m | 4.28 m | 5.15 m x 4.28 m |
| Main Level | Kitchen | 4 m | 2.69 m | 4 m x 2.69 m |
| Main Level | Living Room | 6.7 m | 3.37 m | 6.7 m x 3.37 m |
| Main Level | Dining Room | 3.75 m | 3.33 m | 3.75 m x 3.33 m |
| Main Level | Primary Bedroom | 4.26 m | 3.3 m | 4.26 m x 3.3 m |
| Main Level | Bedroom 2 | 4.05 m | 2.73 m | 4.05 m x 2.73 m |
| Main Level | Bedroom 3 | 3.24 m | 2.96 m | 3.24 m x 2.96 m |
https://www.realtor.ca/real-estate/26796817/8-courage-ave-toronto-glenfield-jane-heights
Interested?
Get More info About:8 Courage Ave Toronto, Mls# W8267362









































