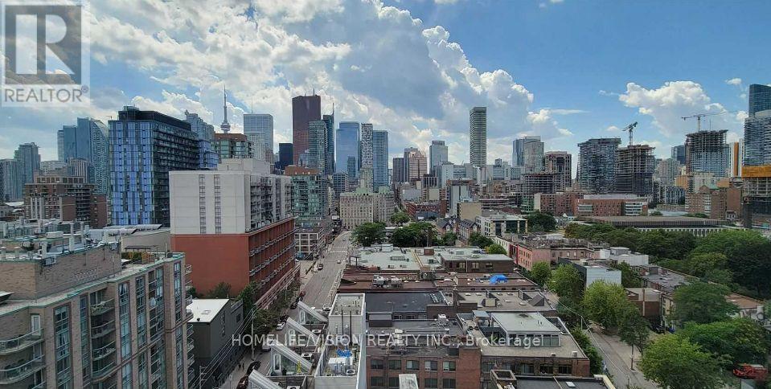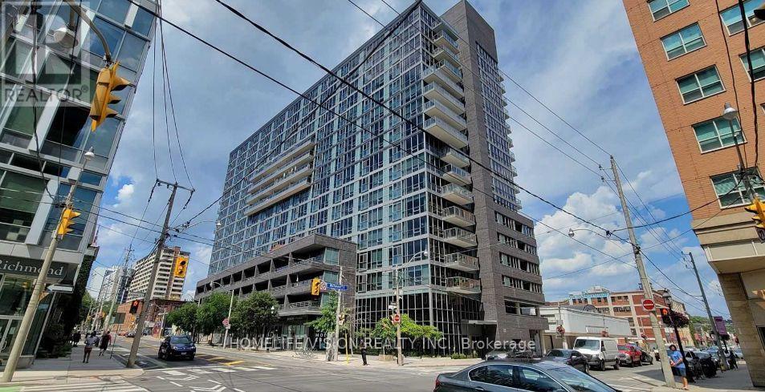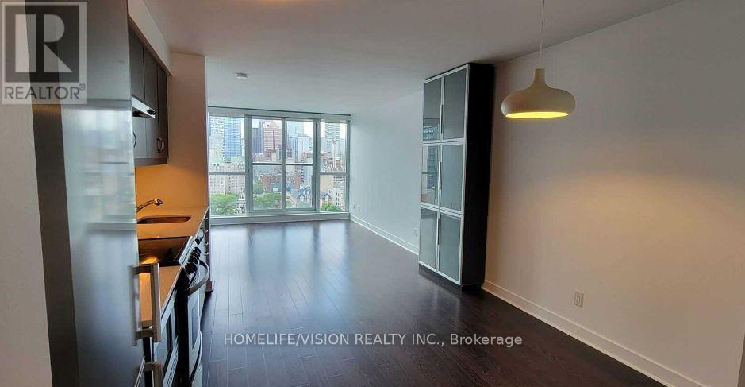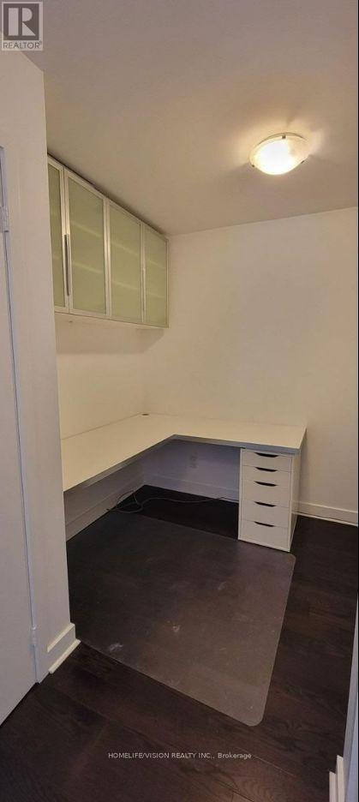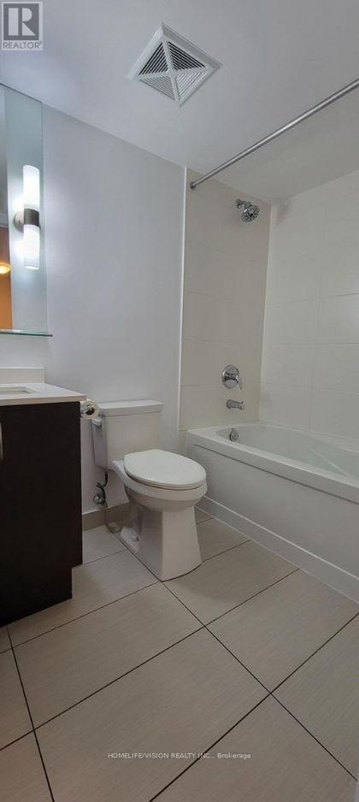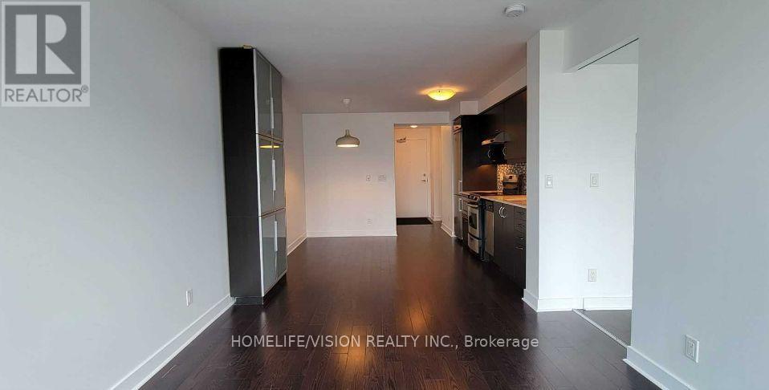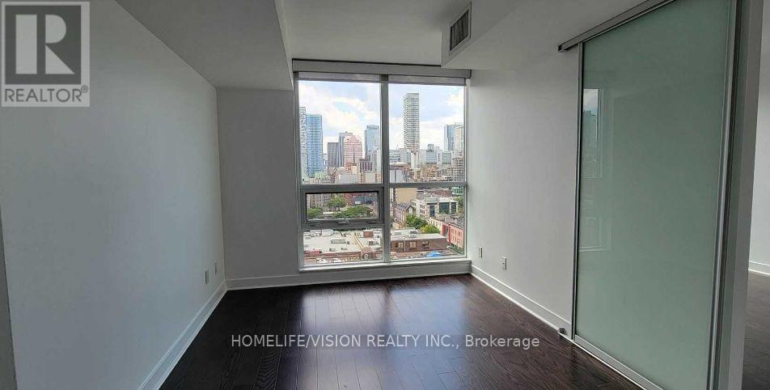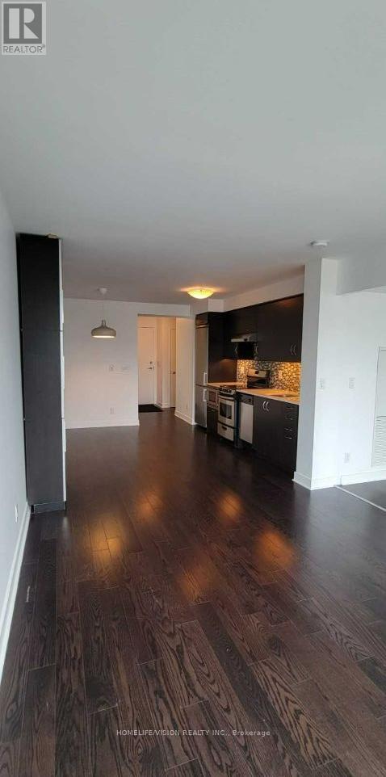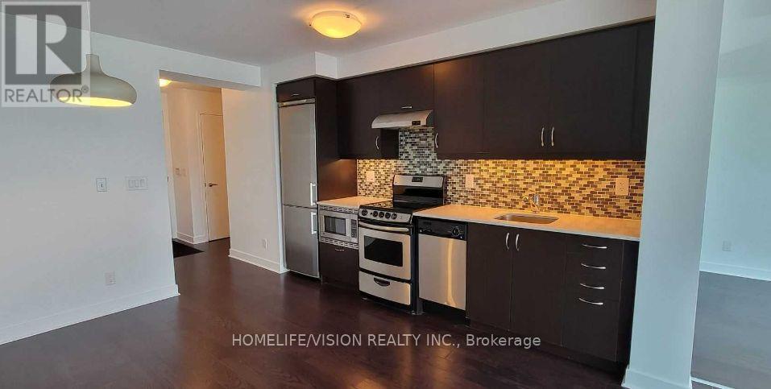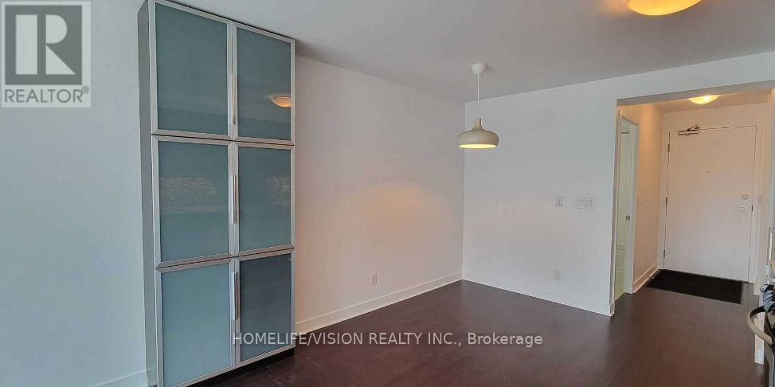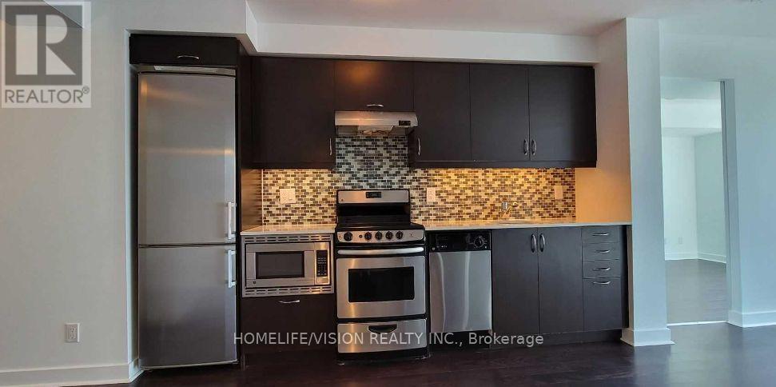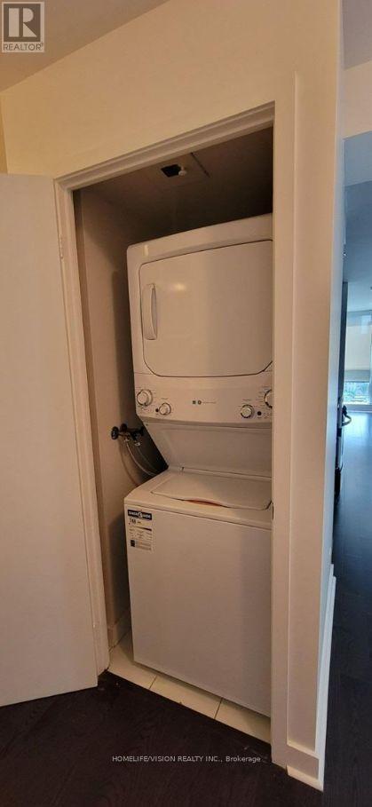#1504 -320 Richmond St E Toronto, Ontario M5A 1P9
MLS# C8260842 - Buy this house, and I'll buy Yours*
$599,000Maintenance,
$611.58 Monthly
Maintenance,
$611.58 MonthlySuper Layout-West Facing Sun Filled Breathtaking View Of City Skyline- 690 Sq.Ft Engineered Hardwood Throughout- Large Den-Locker Included- Master Has Mirrored Closets- Smooth Ceilings, Rooftop Lounge With Bbq Area And Pool- Whirlpool. Panoramic City View, Amenities Gym , Party Room, Media Room, Sauna , Steam Rm, Guest Rm Plus Ample Visitors Parking. Built-In Pantry In Kitchen And Desk/Cabinet In Den To Stay. **** EXTRAS **** S/S Fridge, Stove, B/I Dishwasher, B/I Micro., White Stacker Washer, Dryer. Engineered Hardwood Flrs, Undermounted Sink & Lighting, Smooth Ceilings, Locker, Elfs, Custom Closet Organiser Will Stay (id:51158)
Property Details
| MLS® Number | C8260842 |
| Property Type | Single Family |
| Community Name | Moss Park |
| Amenities Near By | Public Transit |
| Features | Balcony |
| Parking Space Total | 1 |
About #1504 -320 Richmond St E, Toronto, Ontario
This For sale Property is located at #1504 -320 Richmond St E Single Family Apartment set in the community of Moss Park, in the City of Toronto. Nearby amenities include - Public Transit Single Family has a total of 2 bedroom(s), and a total of 1 bath(s) . #1504 -320 Richmond St E has Forced air heating and Central air conditioning. This house features a Fireplace.
The Main level includes the Living Room, Dining Room, Kitchen, Primary Bedroom, Den, .
This Toronto Apartment's exterior is finished with Brick, Concrete
The Current price for the property located at #1504 -320 Richmond St E, Toronto is $599,000
Maintenance,
$611.58 MonthlyBuilding
| Bathroom Total | 1 |
| Bedrooms Above Ground | 1 |
| Bedrooms Below Ground | 1 |
| Bedrooms Total | 2 |
| Amenities | Storage - Locker |
| Cooling Type | Central Air Conditioning |
| Exterior Finish | Brick, Concrete |
| Heating Fuel | Natural Gas |
| Heating Type | Forced Air |
| Type | Apartment |
Land
| Acreage | No |
| Land Amenities | Public Transit |
Rooms
| Level | Type | Length | Width | Dimensions |
|---|---|---|---|---|
| Main Level | Living Room | 5.92 m | 3.38 m | 5.92 m x 3.38 m |
| Main Level | Dining Room | Measurements not available | ||
| Main Level | Kitchen | 2.75 m | 3.75 m | 2.75 m x 3.75 m |
| Main Level | Primary Bedroom | 2.75 m | 3.11 m | 2.75 m x 3.11 m |
| Main Level | Den | 3.11 m | 2.75 m | 3.11 m x 2.75 m |
https://www.realtor.ca/real-estate/26787014/1504-320-richmond-st-e-toronto-moss-park
Interested?
Get More info About:#1504 -320 Richmond St E Toronto, Mls# C8260842
