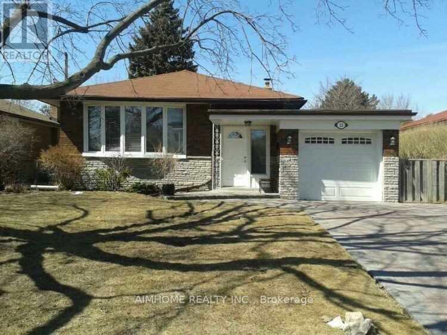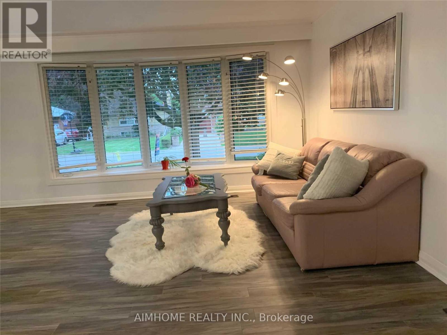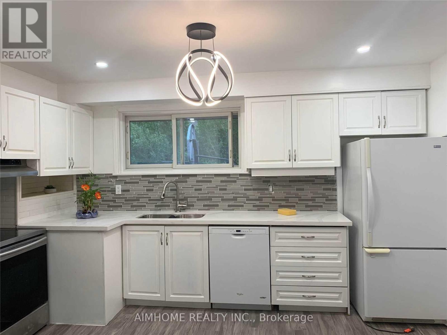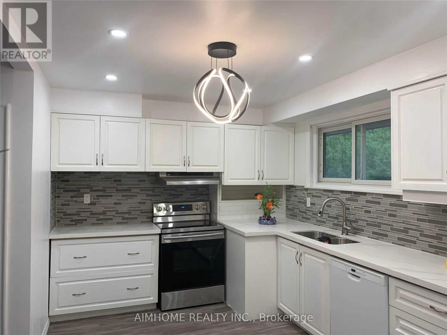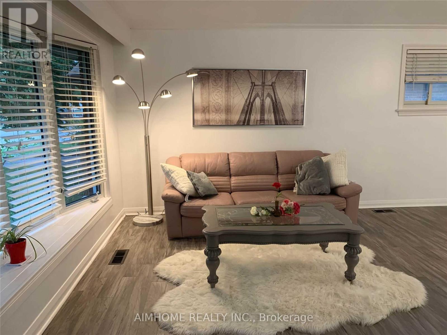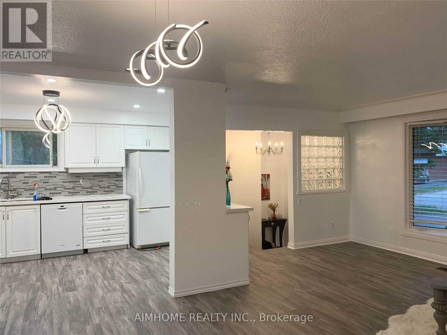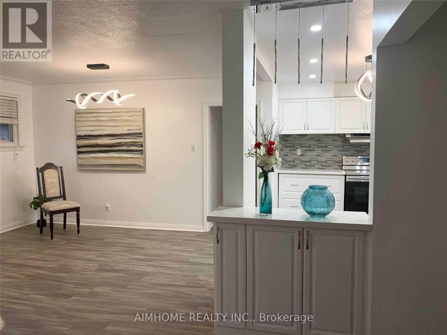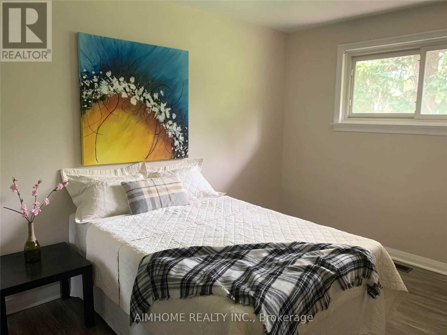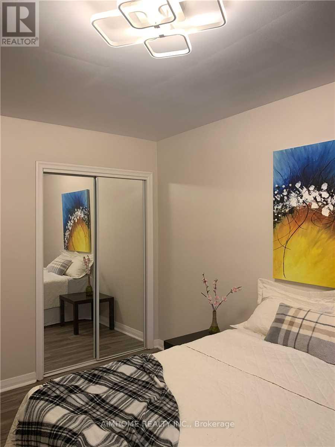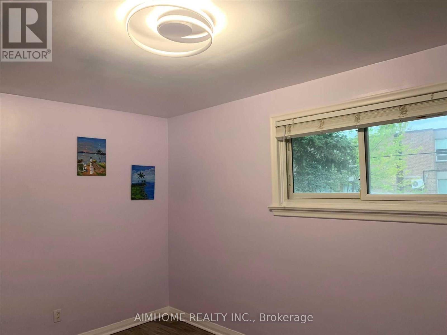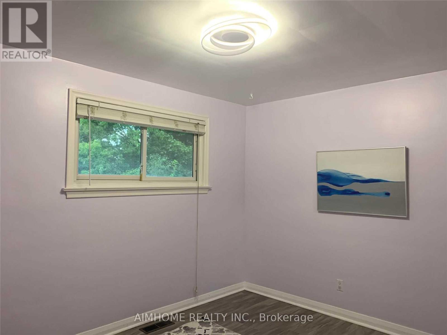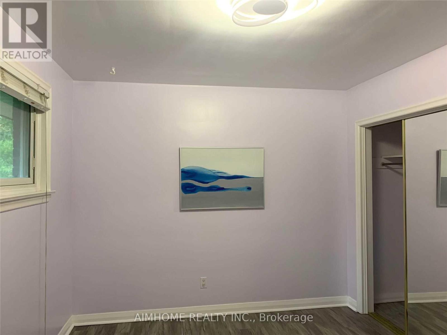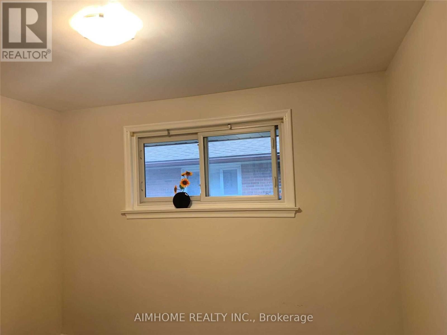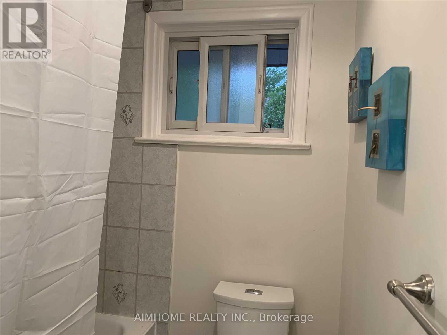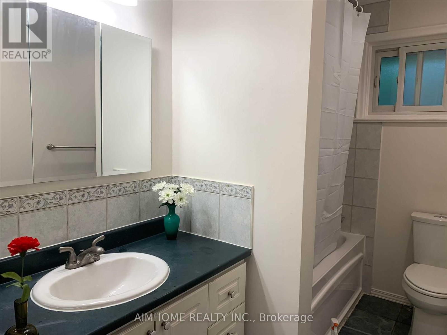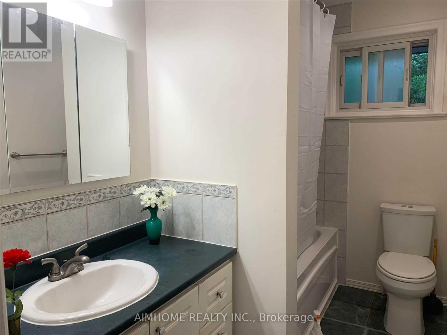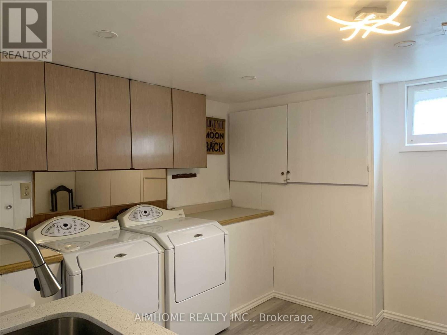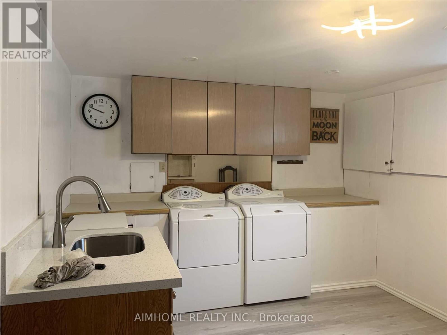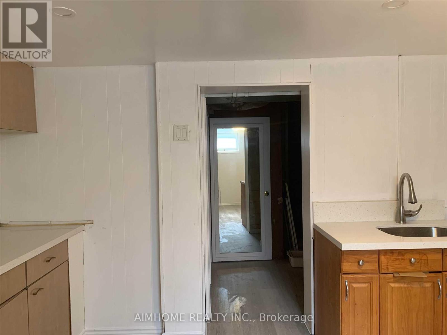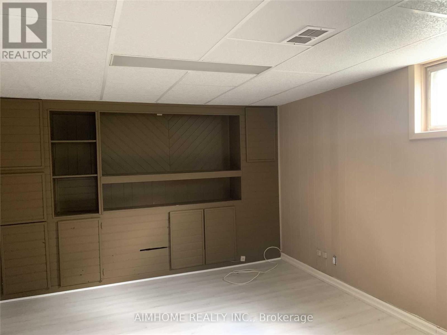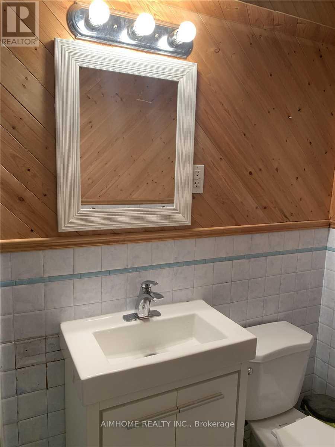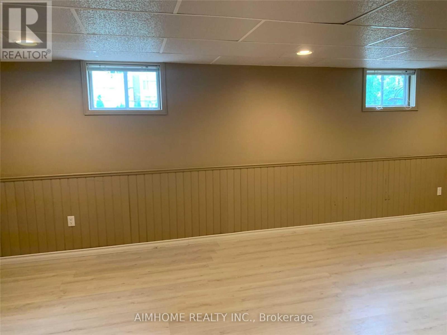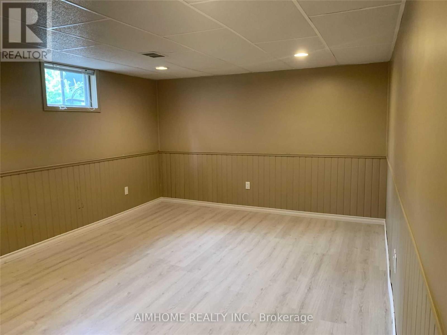22 Daleside Cres S Toronto, Ontario M4A 2H6
MLS# C8260850 - Buy this house, and I'll buy Yours*
$1,390,000
FANTASTIC S/W FACING large BACKYARD,WALKOUT BASEMENT WITH SEPARATE SIDEDOOR. NEARBY GREAT FRENCH SCHOOL. CARED FOR & FIRST TIME EVER ON MARKET, INCREDIBLE NEWLY BUILT TRIALS W/IN MINS WALK In The Charles Sauriol Conservation Area, Lrt Stop At Sloane On Eglinton, 1 MINUTE To Dvp. Parks Galore! Tennis Courts! Playgrounds! Bike Paths In A Forest! A Terrific Area To Live.FOUR CAR DRIVEWAY EASILY EXPANDABLE, NEWER ROOF, BAY WINDOWS.The tenants will move out By Jun 20 or the new owners can take over $3350/m **** EXTRAS **** ALL LIGHTING,GARAGE DOOR OPENER INCLUDED,WASHER & DRYER. refrigerator, oven and dishwasher. (id:51158)
Property Details
| MLS® Number | C8260850 |
| Property Type | Single Family |
| Community Name | Victoria Village |
| Amenities Near By | Schools |
| Parking Space Total | 5 |
About 22 Daleside Cres S, Toronto, Ontario
This For sale Property is located at 22 Daleside Cres S is a Detached Single Family House Bungalow set in the community of Victoria Village, in the City of Toronto. Nearby amenities include - Schools. This Detached Single Family has a total of 5 bedroom(s), and a total of 2 bath(s) . 22 Daleside Cres S has Forced air heating and Central air conditioning. This house features a Fireplace.
The Second level includes the Bedroom, The Main level includes the Bedroom, The Basement is Finished and features a Walk out.
This Toronto House's exterior is finished with Brick. Also included on the property is a Attached Garage
The Current price for the property located at 22 Daleside Cres S, Toronto is $1,390,000 and was listed on MLS on :2024-04-23 15:22:37
Building
| Bathroom Total | 2 |
| Bedrooms Above Ground | 3 |
| Bedrooms Below Ground | 2 |
| Bedrooms Total | 5 |
| Architectural Style | Bungalow |
| Basement Development | Finished |
| Basement Features | Walk Out |
| Basement Type | N/a (finished) |
| Construction Style Attachment | Detached |
| Cooling Type | Central Air Conditioning |
| Exterior Finish | Brick |
| Heating Fuel | Natural Gas |
| Heating Type | Forced Air |
| Stories Total | 1 |
| Type | House |
Parking
| Attached Garage |
Land
| Acreage | No |
| Land Amenities | Schools |
| Size Irregular | 50 X 125 Ft |
| Size Total Text | 50 X 125 Ft |
Rooms
| Level | Type | Length | Width | Dimensions |
|---|---|---|---|---|
| Second Level | Bedroom | 3.2 m | 3.5 m | 3.2 m x 3.5 m |
| Main Level | Bedroom | 3.2 m | 3.1 m | 3.2 m x 3.1 m |
Utilities
| Sewer | Installed |
| Natural Gas | Installed |
| Electricity | Installed |
| Cable | Installed |
https://www.realtor.ca/real-estate/26787016/22-daleside-cres-s-toronto-victoria-village
Interested?
Get More info About:22 Daleside Cres S Toronto, Mls# C8260850
