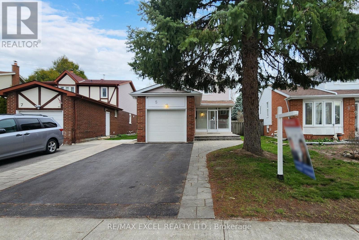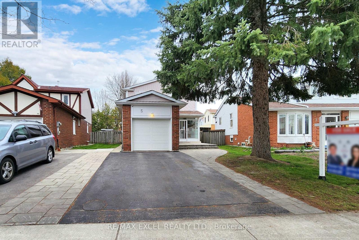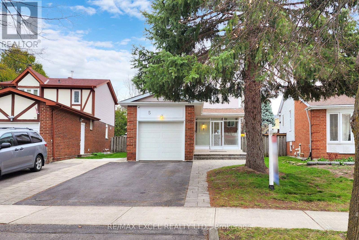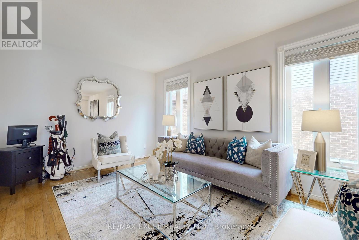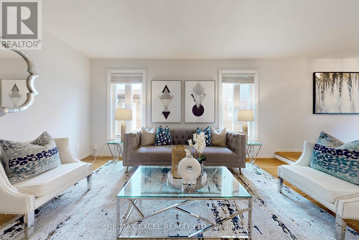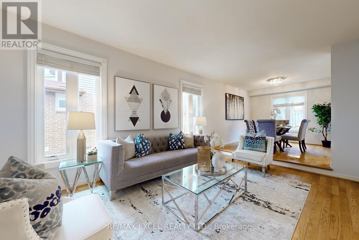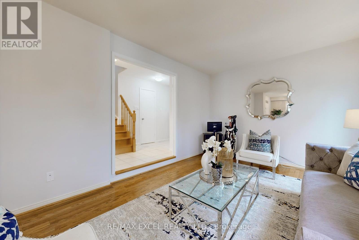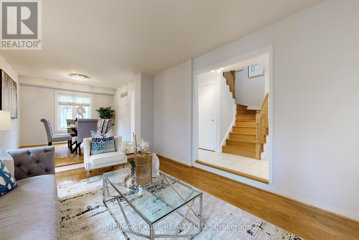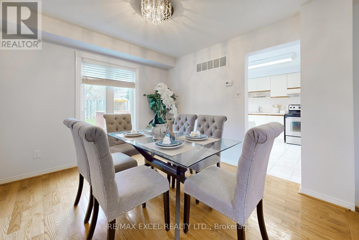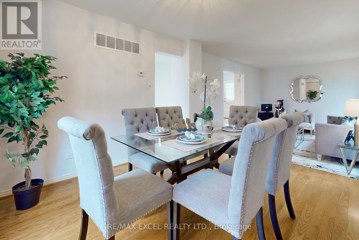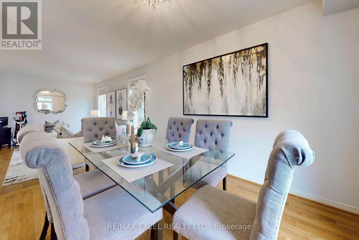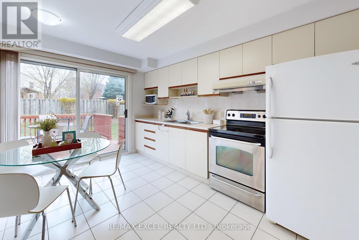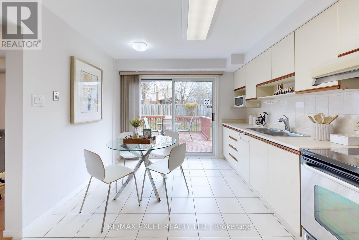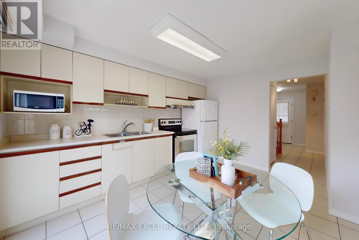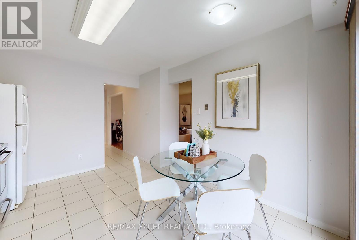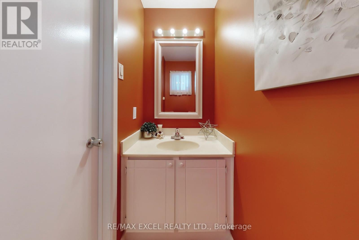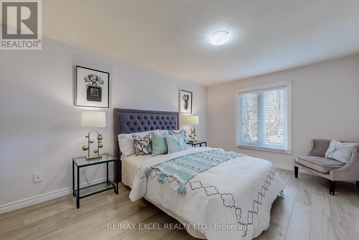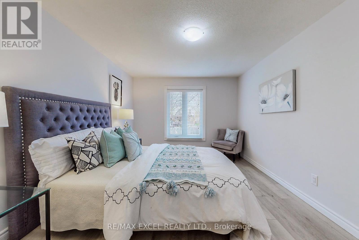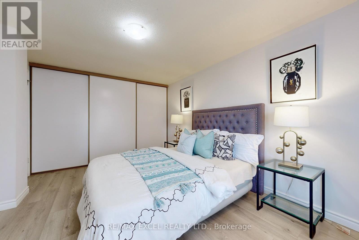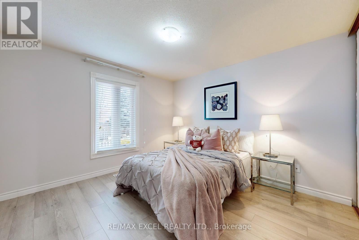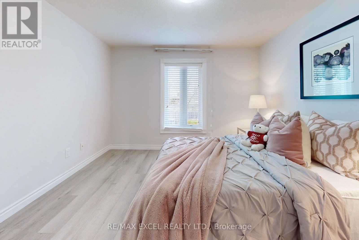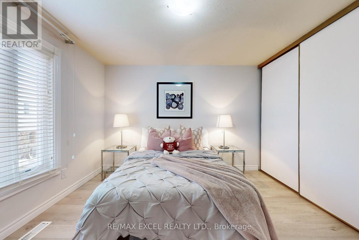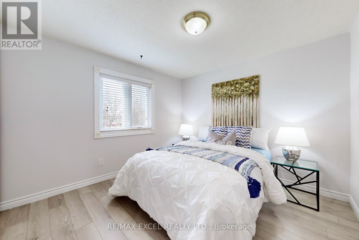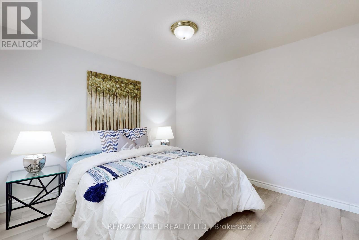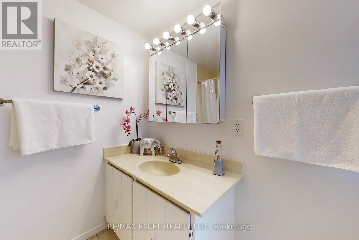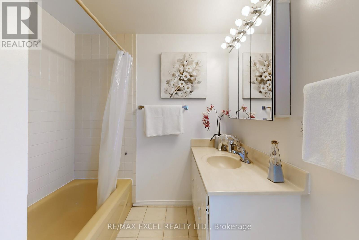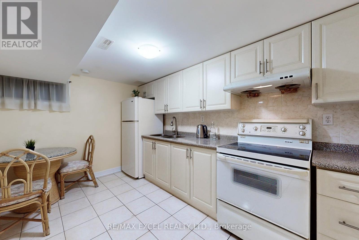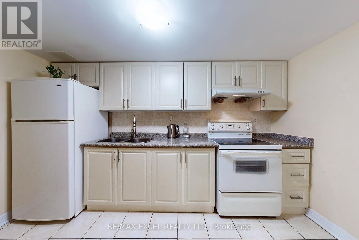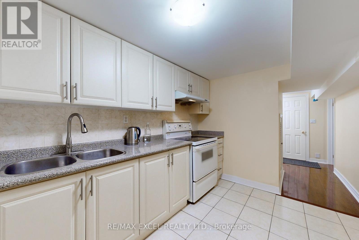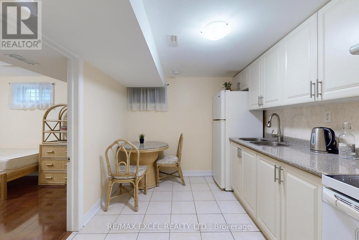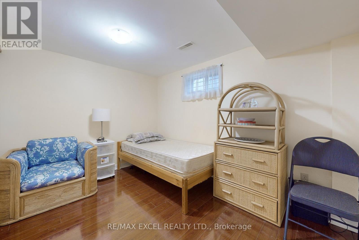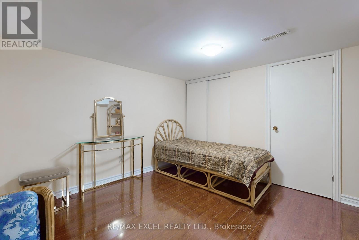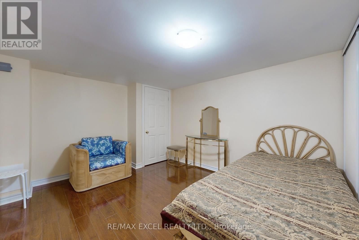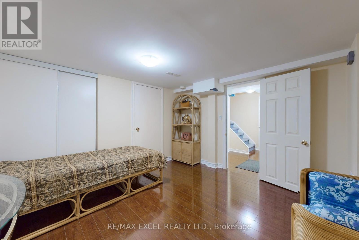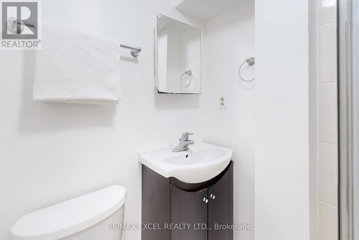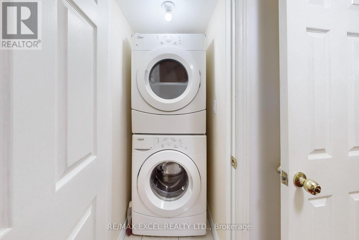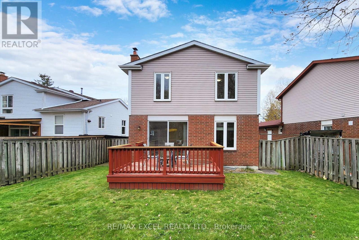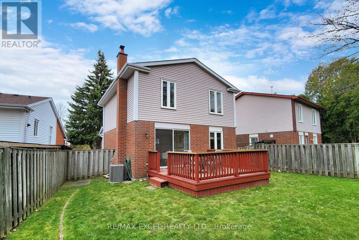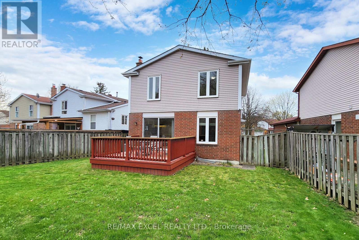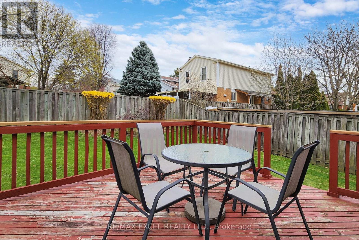5 Oakhaven Dr Toronto, Ontario M1V 1X8
MLS# E8261080 - Buy this house, and I'll buy Yours*
$1,098,000
Amazing Opportunity To Own This Bright Spacious 3+2 Brs 3 Baths Sweet Deatched Home In Desirable The Heart Of Milliken.Located On A Quiet & Family Oriented Street Close To All Amenities,Don't Miss!!***Fresh Painted*Bright And Spacious, Perfect Functional Layout.Main Fl Hardwood Flr* Large Open Concept Livng Rm Combined W/Dining RM O/L Fully Fenced Private Yard*Open Kitchen Combined W/Eat-In Breakfast Area W/O To The Deck & Sun-Filled Backyard* *Brand New Laminate Flr @2nd Level***Gracious Sized Brms,Prim Br W/Large Closet.Finished Basemt/2 Rms/Kitchen/3Pc Bath/Laundry.Wide Driveway 3 Cars Parking .Beautiful Fully Fenced Backyard Enjoying The Peace & Privacy.Excellent Investment/Income Property Or Live-In.Walk To Parks, Schools,Close To Pacific Mall, Grocery, Supermarkets, Restaurants, Community Centre,Shops, Go Transit, 24Hr Ttc... **** EXTRAS **** Existing Fridge, Stove, Ranghood,Dishwasher,Washer & Dryer,All Existing Light Fixtures.Newer AC(2023)Open House April 27th &28th 2p.m. -5 p.m.Top Schools By Fraser Insitute: Agnes Macphail Public School (8.5/10) (id:51158)
Property Details
| MLS® Number | E8261080 |
| Property Type | Single Family |
| Community Name | Milliken |
| Amenities Near By | Park, Public Transit, Schools |
| Parking Space Total | 4 |
About 5 Oakhaven Dr, Toronto, Ontario
This For sale Property is located at 5 Oakhaven Dr is a Detached Single Family House set in the community of Milliken, in the City of Toronto. Nearby amenities include - Park, Public Transit, Schools. This Detached Single Family has a total of 5 bedroom(s), and a total of 3 bath(s) . 5 Oakhaven Dr has Forced air heating and Central air conditioning. This house features a Fireplace.
The Second level includes the Primary Bedroom, Bedroom 2, Bedroom 3, The Basement includes the Bedroom 4, Bedroom 5, Kitchen, Laundry Room, The Main level includes the Living Room, Dining Room, Kitchen, The Basement is Finished.
This Toronto House's exterior is finished with Aluminum siding, Brick. Also included on the property is a Attached Garage
The Current price for the property located at 5 Oakhaven Dr, Toronto is $1,098,000 and was listed on MLS on :2024-04-29 12:03:36
Building
| Bathroom Total | 3 |
| Bedrooms Above Ground | 3 |
| Bedrooms Below Ground | 2 |
| Bedrooms Total | 5 |
| Basement Development | Finished |
| Basement Type | N/a (finished) |
| Construction Style Attachment | Detached |
| Cooling Type | Central Air Conditioning |
| Exterior Finish | Aluminum Siding, Brick |
| Fireplace Present | Yes |
| Heating Fuel | Natural Gas |
| Heating Type | Forced Air |
| Stories Total | 2 |
| Type | House |
Parking
| Attached Garage |
Land
| Acreage | No |
| Land Amenities | Park, Public Transit, Schools |
| Size Irregular | 27.61 X 112.05 Ft ; 46.97ft. X 114.22ftx 27.63ft. X 110.1ft |
| Size Total Text | 27.61 X 112.05 Ft ; 46.97ft. X 114.22ftx 27.63ft. X 110.1ft |
Rooms
| Level | Type | Length | Width | Dimensions |
|---|---|---|---|---|
| Second Level | Primary Bedroom | 4.47 m | 3.22 m | 4.47 m x 3.22 m |
| Second Level | Bedroom 2 | 3.22 m | 3.12 m | 3.22 m x 3.12 m |
| Second Level | Bedroom 3 | 3.43 m | 3.3 m | 3.43 m x 3.3 m |
| Basement | Bedroom 4 | 3.44 m | 2.63 m | 3.44 m x 2.63 m |
| Basement | Bedroom 5 | 3.7 m | 3.47 m | 3.7 m x 3.47 m |
| Basement | Kitchen | Measurements not available | ||
| Basement | Laundry Room | Measurements not available | ||
| Main Level | Living Room | 4.87 m | 3.33 m | 4.87 m x 3.33 m |
| Main Level | Dining Room | 3.5 m | 3.05 m | 3.5 m x 3.05 m |
| Main Level | Kitchen | 4.03 m | 2.97 m | 4.03 m x 2.97 m |
Utilities
| Sewer | Installed |
https://www.realtor.ca/real-estate/26787251/5-oakhaven-dr-toronto-milliken
Interested?
Get More info About:5 Oakhaven Dr Toronto, Mls# E8261080
