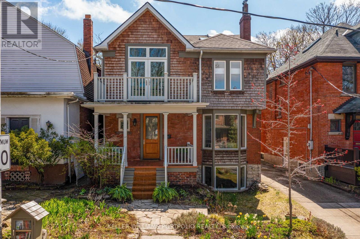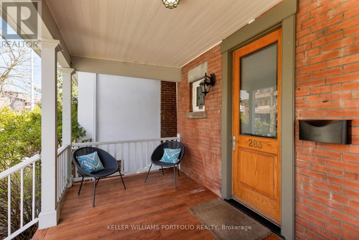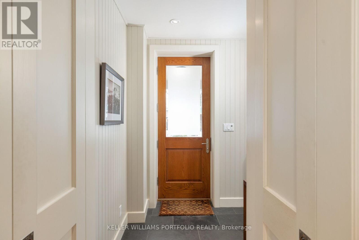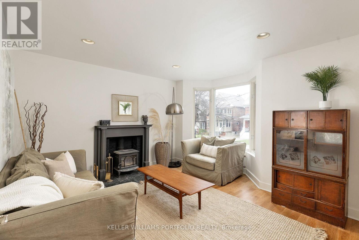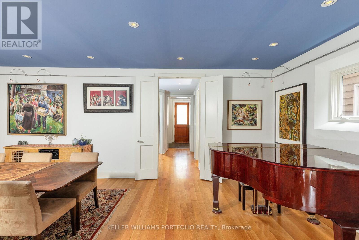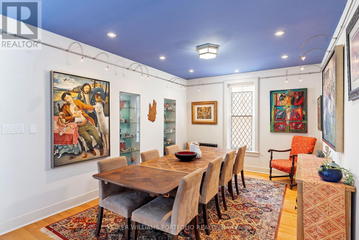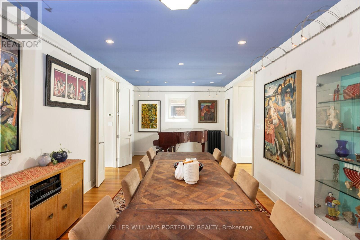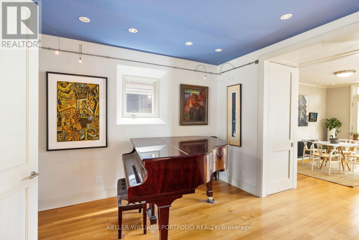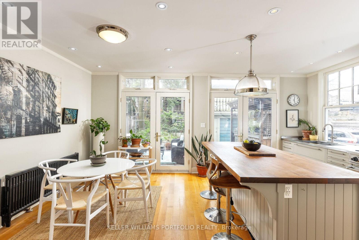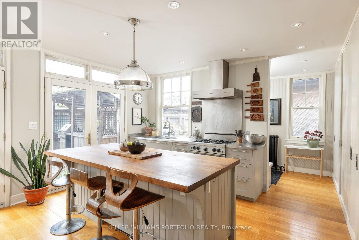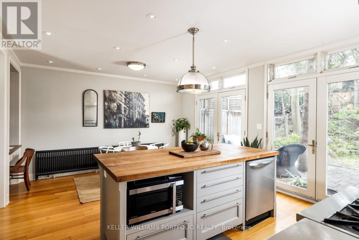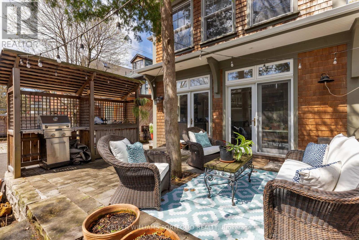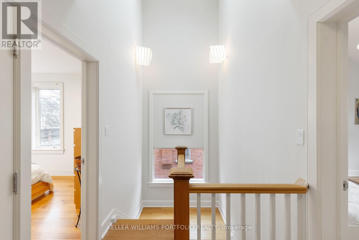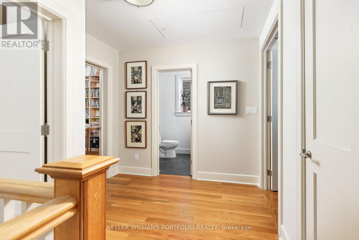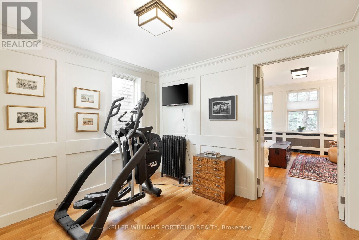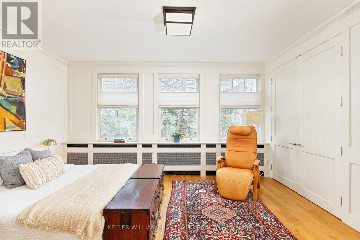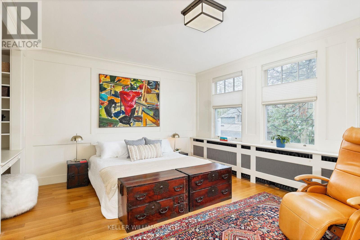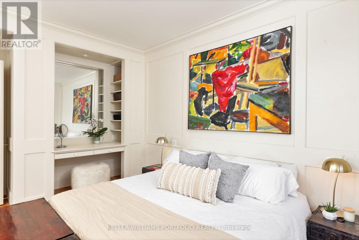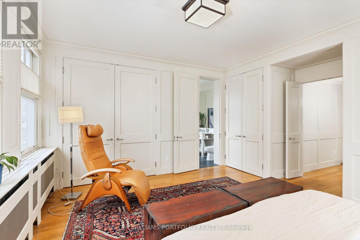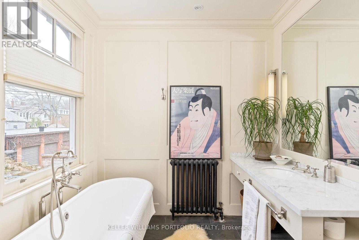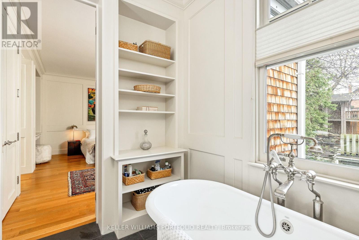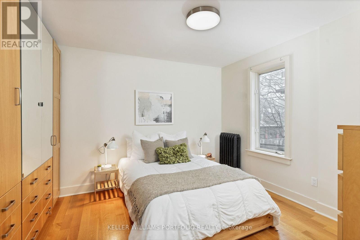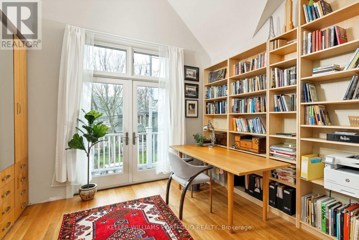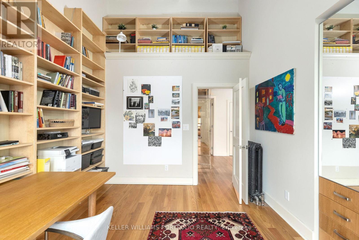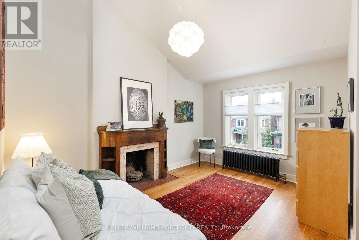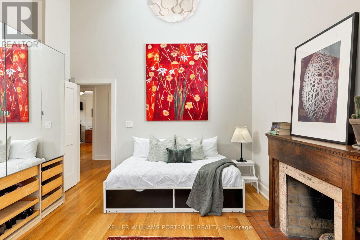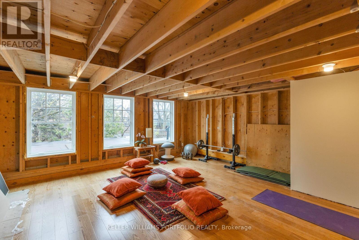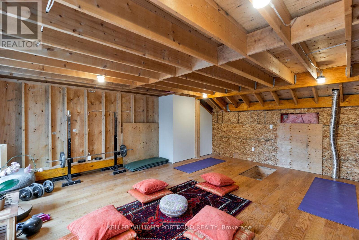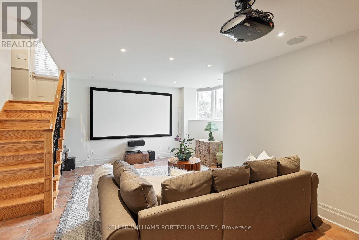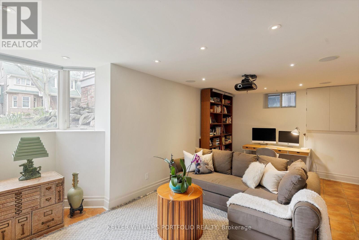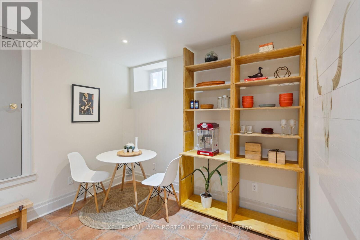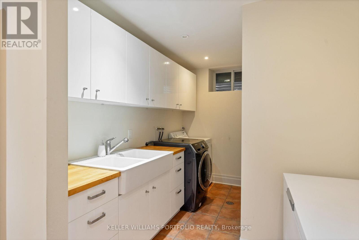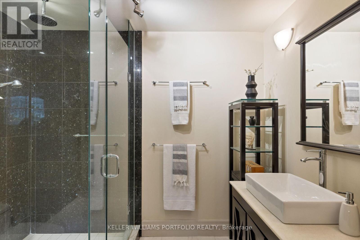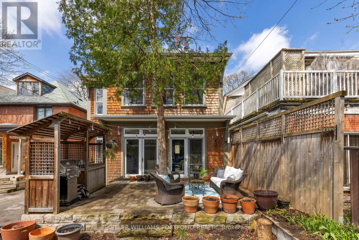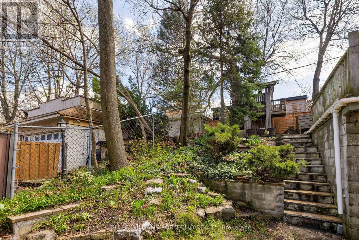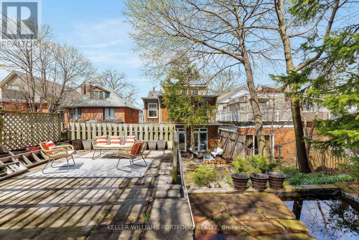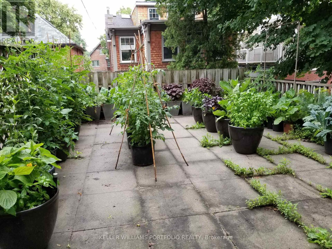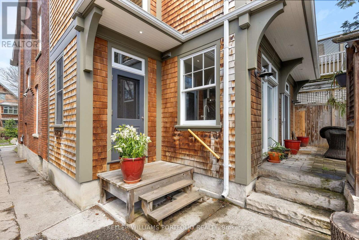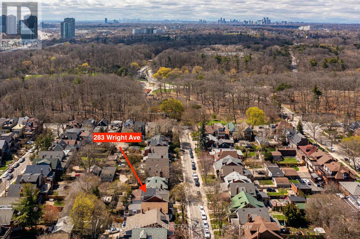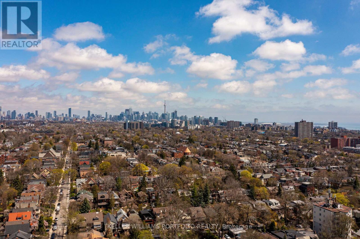283 Wright Ave Toronto, Ontario M6R 1L8
MLS# W8261262 - Buy this house, and I'll buy Yours*
$2,999,000
Welcome to 283 Wright Avenue. Artfully designed by MacKneson Design, this home is a true showstopper and captures timeless architecture. From the English cottage style pocket doors to soaring cathedral ceilings, every detail has been carefully considered. Enjoy spacious living areas throughout, gourmet kitchen, elegant formal dining room, incredible Primary suite, skylights in front bedrooms/office and hallway, white oak hardwood floors throughout. The finished basement is perfect for family movie nights with heated floors and 8 ceilings. Easily create an in-law suite. Gardeners delight in private backyard with coy fish pond, and a detached garage. Located steps to High Park and the all the fantastic restaurants, coffee shops, boutique shopping and vibrant culture of Roncesvalles. (id:51158)
Property Details
| MLS® Number | W8261262 |
| Property Type | Single Family |
| Community Name | High Park-Swansea |
| Amenities Near By | Hospital, Park, Public Transit |
| Parking Space Total | 2 |
About 283 Wright Ave, Toronto, Ontario
This For sale Property is located at 283 Wright Ave is a Detached Single Family House set in the community of High Park-Swansea, in the City of Toronto. Nearby amenities include - Hospital, Park, Public Transit. This Detached Single Family has a total of 4 bedroom(s), and a total of 4 bath(s) . 283 Wright Ave has Radiant heat heating . This house features a Fireplace.
The Second level includes the Primary Bedroom, Bathroom, Bedroom 2, Bedroom 3, Bedroom 4, Bathroom, The Third level includes the Exercise Room, The Main level includes the Living Room, Dining Room, Kitchen, Eating Area, Bathroom, The Basement is Finished.
This Toronto House's exterior is finished with Brick. Also included on the property is a Detached Garage
The Current price for the property located at 283 Wright Ave, Toronto is $2,999,000 and was listed on MLS on :2024-04-29 12:14:29
Building
| Bathroom Total | 4 |
| Bedrooms Above Ground | 4 |
| Bedrooms Total | 4 |
| Basement Development | Finished |
| Basement Type | N/a (finished) |
| Construction Style Attachment | Detached |
| Exterior Finish | Brick |
| Fireplace Present | Yes |
| Heating Fuel | Natural Gas |
| Heating Type | Radiant Heat |
| Stories Total | 2 |
| Type | House |
Parking
| Detached Garage |
Land
| Acreage | No |
| Land Amenities | Hospital, Park, Public Transit |
| Size Irregular | 32.5 X 126 Ft |
| Size Total Text | 32.5 X 126 Ft |
Rooms
| Level | Type | Length | Width | Dimensions |
|---|---|---|---|---|
| Second Level | Primary Bedroom | 4.94 m | 5.11 m | 4.94 m x 5.11 m |
| Second Level | Bathroom | 2.38 m | 2.57 m | 2.38 m x 2.57 m |
| Second Level | Bedroom 2 | 3.94 m | 3.49 m | 3.94 m x 3.49 m |
| Second Level | Bedroom 3 | 3.87 m | 4.36 m | 3.87 m x 4.36 m |
| Second Level | Bedroom 4 | 3.32 m | 3.66 m | 3.32 m x 3.66 m |
| Second Level | Bathroom | 1.8 m | 2.74 m | 1.8 m x 2.74 m |
| Third Level | Exercise Room | 5.55 m | 5.63 m | 5.55 m x 5.63 m |
| Main Level | Living Room | 4.38 m | 4.28 m | 4.38 m x 4.28 m |
| Main Level | Dining Room | 7.35 m | 3.42 m | 7.35 m x 3.42 m |
| Main Level | Kitchen | 2.76 m | 4.88 m | 2.76 m x 4.88 m |
| Main Level | Eating Area | 2.99 m | 5.18 m | 2.99 m x 5.18 m |
| Main Level | Bathroom | 1.52 m | 2.02 m | 1.52 m x 2.02 m |
https://www.realtor.ca/real-estate/26787689/283-wright-ave-toronto-high-park-swansea
Interested?
Get More info About:283 Wright Ave Toronto, Mls# W8261262
