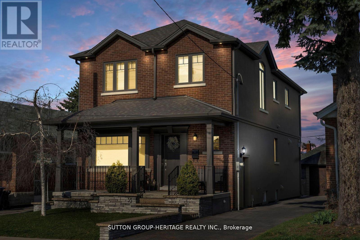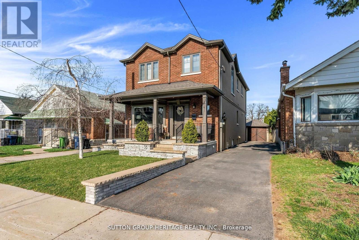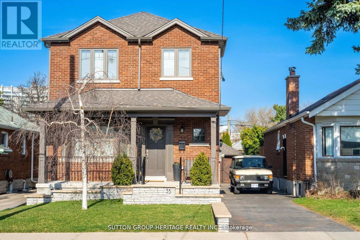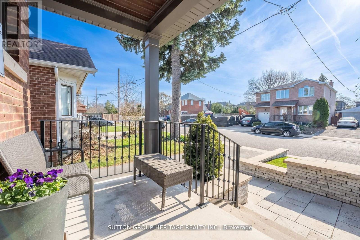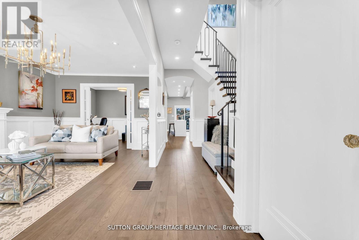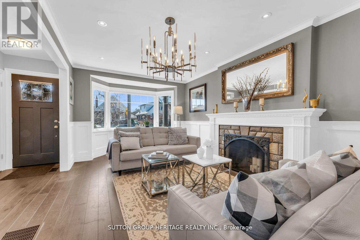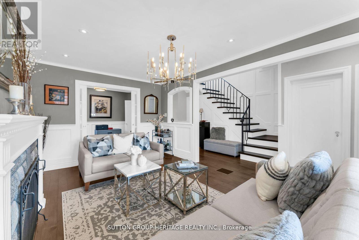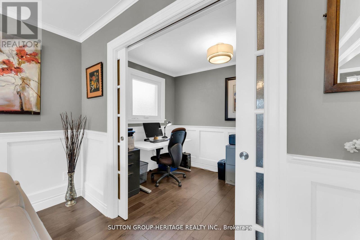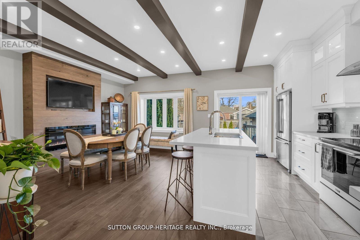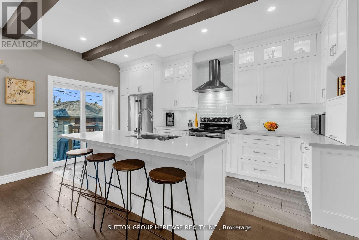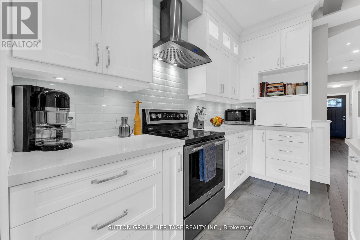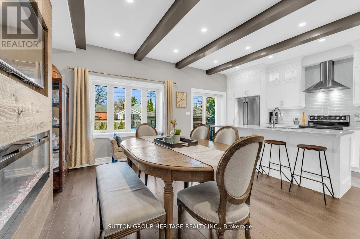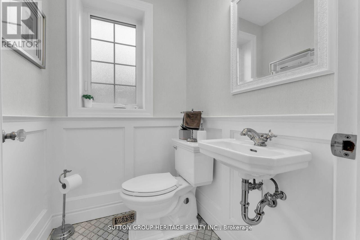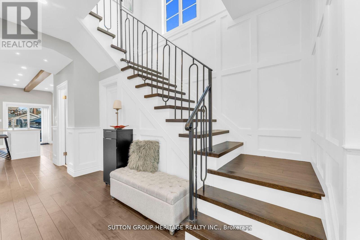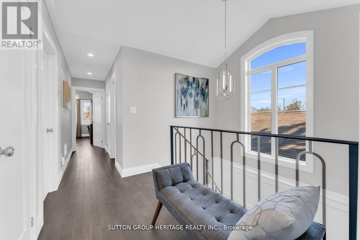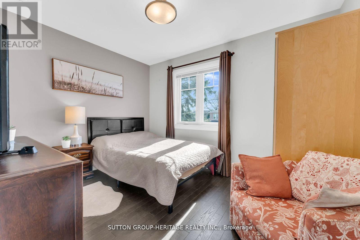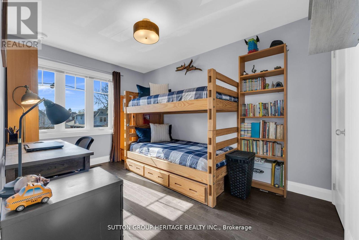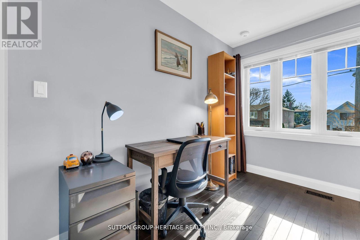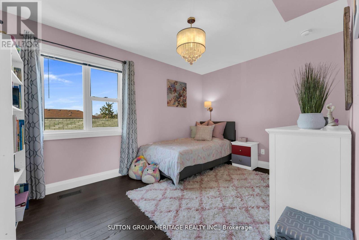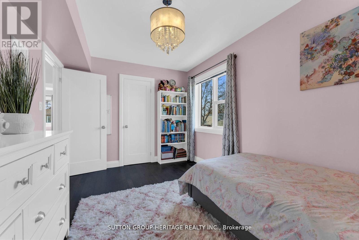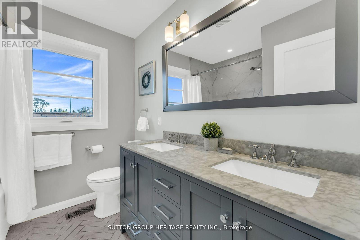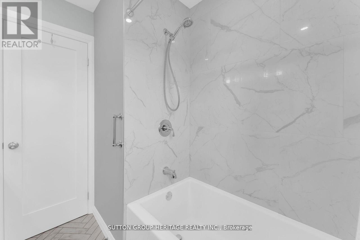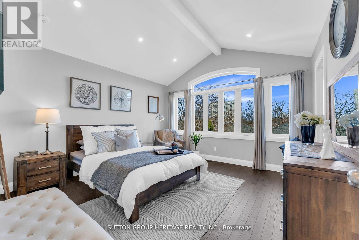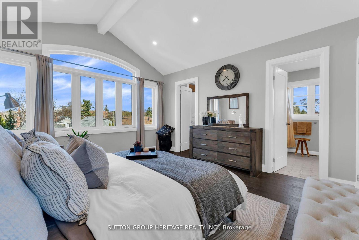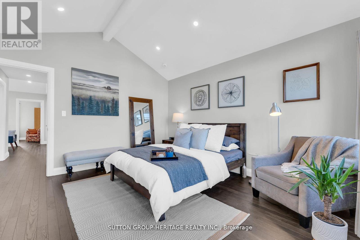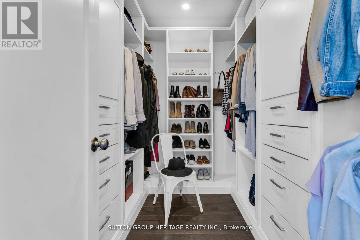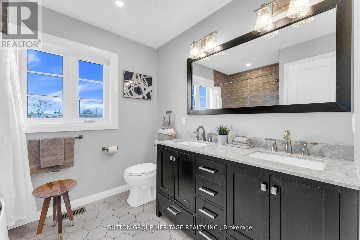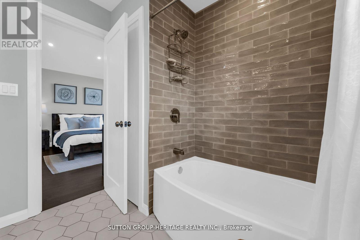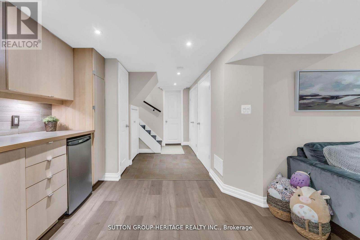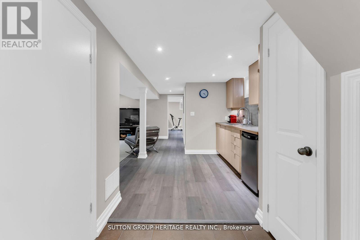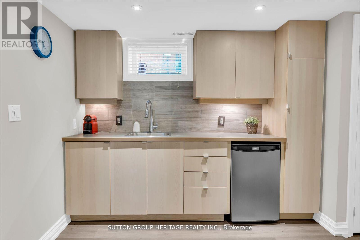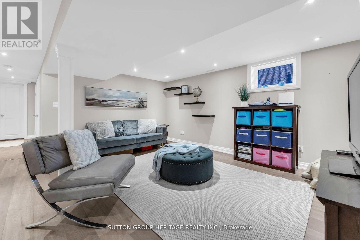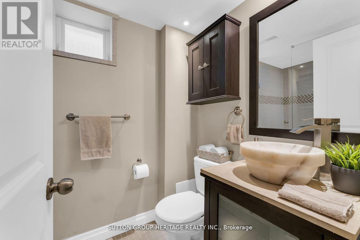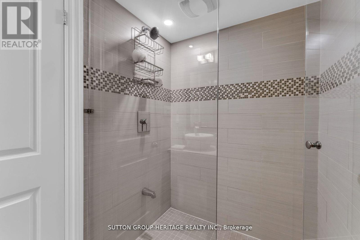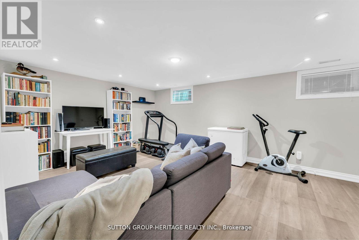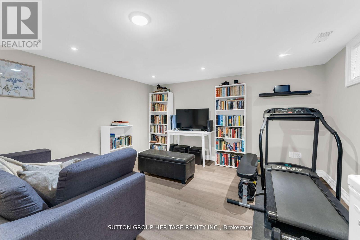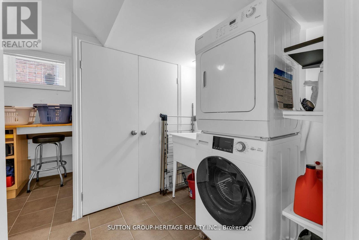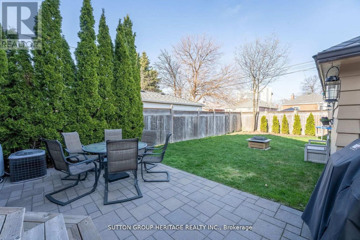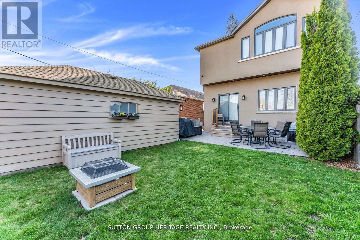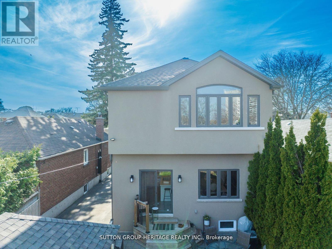33 Norlong Blvd Toronto, Ontario M4C 3W8
MLS# E8261304 - Buy this house, and I'll buy Yours*
$1,788,888
Elegant Arts & Crafts Movement Inspired Custom Home. Recent (2018) Construction, Timeless Turnkey Property On A Lovely Blvd. Showcasing Beautiful Design & Colour Details, Along W/ Premium Materials & Build Quality. Features Artisan Welded Wrought Iron Railings, Eng. Wood Flooring, Solid Wood Trims/Doors/Wainscoting, Walk-In Closet & Unique Reclaimed Pine Fireplace Wall. Meticulous Craftsmanship & Finishing Throughout! Functional Layout Balances Bright Open Spaces W/ Room & Sound Separation. Vaulted Ceilings & Large Windows Upstairs Offer Abundant Natural Light & 360 Treey Views (& Privacy). Quiet, Spacious 33' Lot W/ 4 Car Parking & Ample Rec/Entertaining Area. Sound Separated Large +1 Bdrm, Full Bthrm & Kitchenette In Bsmt, Many Storage Spaces, Cold Cellar/Full-Width Porch, Barn-Style Garage Doors, On-Demand HWT & Dedicated HVAC Eqpmt (2 Sets) For Zone Control (By Floor) & ECO-Efficiency. Chef's Kitchen W/Quartz Counters, Island Seats 6 & Handsome Porcelain Flooring For Added Utility. Privacy Fencing, Mature Evergreens, Premium Hardscaping. Proximity To Beaches, Danforth, DVP, Big Box Stores, Taylor Creek Park, Hospital, Library, Schools, Easy Public Transit And Yonge & Bloor In Minutes. (id:51158)
Property Details
| MLS® Number | E8261304 |
| Property Type | Single Family |
| Community Name | East York |
| Amenities Near By | Park, Public Transit, Schools |
| Parking Space Total | 5 |
About 33 Norlong Blvd, Toronto, Ontario
This For sale Property is located at 33 Norlong Blvd is a Detached Single Family House set in the community of East York, in the City of Toronto. Nearby amenities include - Park, Public Transit, Schools. This Detached Single Family has a total of 5 bedroom(s), and a total of 4 bath(s) . 33 Norlong Blvd has Forced air heating and Central air conditioning. This house features a Fireplace.
The Second level includes the Primary Bedroom, Bedroom 2, Bedroom 3, Bedroom 4, The Basement includes the Recreational, Games Room, Bedroom, Kitchen, Laundry Room, The Main level includes the Dining Room, Kitchen, Family Room, The Basement is Finished and features a Separate entrance.
This Toronto House's exterior is finished with Brick, Stucco. Also included on the property is a Detached Garage
The Current price for the property located at 33 Norlong Blvd, Toronto is $1,788,888 and was listed on MLS on :2024-04-23 19:24:36
Building
| Bathroom Total | 4 |
| Bedrooms Above Ground | 4 |
| Bedrooms Below Ground | 1 |
| Bedrooms Total | 5 |
| Basement Development | Finished |
| Basement Features | Separate Entrance |
| Basement Type | N/a (finished) |
| Construction Style Attachment | Detached |
| Cooling Type | Central Air Conditioning |
| Exterior Finish | Brick, Stucco |
| Fireplace Present | Yes |
| Heating Fuel | Natural Gas |
| Heating Type | Forced Air |
| Stories Total | 2 |
| Type | House |
Parking
| Detached Garage |
Land
| Acreage | No |
| Land Amenities | Park, Public Transit, Schools |
| Size Irregular | 33.33 X 110 Ft |
| Size Total Text | 33.33 X 110 Ft |
Rooms
| Level | Type | Length | Width | Dimensions |
|---|---|---|---|---|
| Second Level | Primary Bedroom | 4.1 m | 3.9 m | 4.1 m x 3.9 m |
| Second Level | Bedroom 2 | 4 m | 2.8 m | 4 m x 2.8 m |
| Second Level | Bedroom 3 | 3.5 m | 2.9 m | 3.5 m x 2.9 m |
| Second Level | Bedroom 4 | 3.9 m | 2.8 m | 3.9 m x 2.8 m |
| Basement | Recreational, Games Room | 4.5 m | 4.3 m | 4.5 m x 4.3 m |
| Basement | Bedroom | 5.2 m | 3.87 m | 5.2 m x 3.87 m |
| Basement | Kitchen | 2.7 m | 1.5 m | 2.7 m x 1.5 m |
| Basement | Laundry Room | 3.2 m | 3.1 m | 3.2 m x 3.1 m |
| Main Level | Dining Room | 3.25 m | 2.2 m | 3.25 m x 2.2 m |
| Main Level | Kitchen | 5 m | 2.9 m | 5 m x 2.9 m |
| Main Level | Family Room | 4.52 m | 3.1 m | 4.52 m x 3.1 m |
Utilities
| Sewer | Installed |
| Natural Gas | Installed |
| Electricity | Installed |
| Cable | Installed |
https://www.realtor.ca/real-estate/26788239/33-norlong-blvd-toronto-east-york
Interested?
Get More info About:33 Norlong Blvd Toronto, Mls# E8261304
