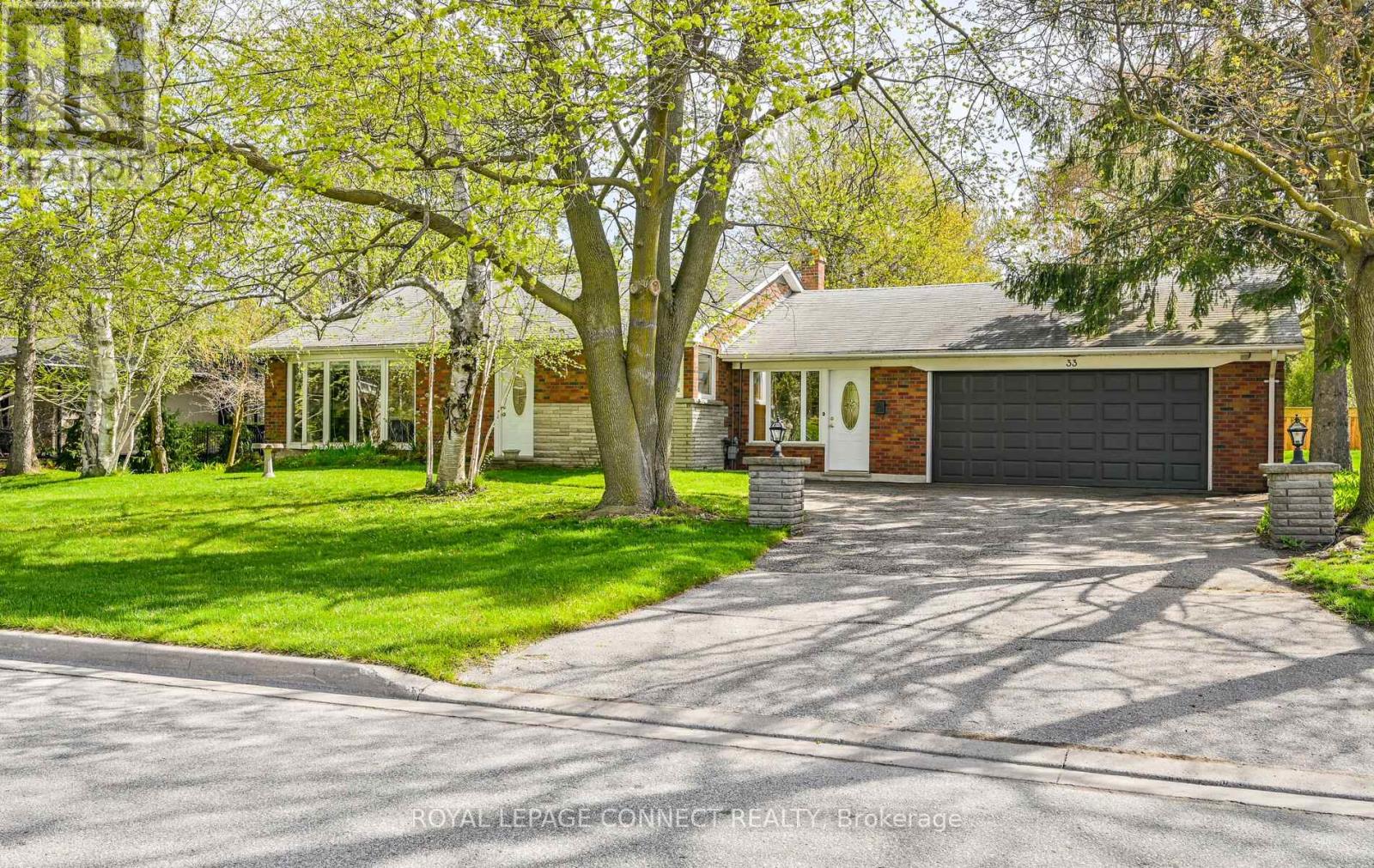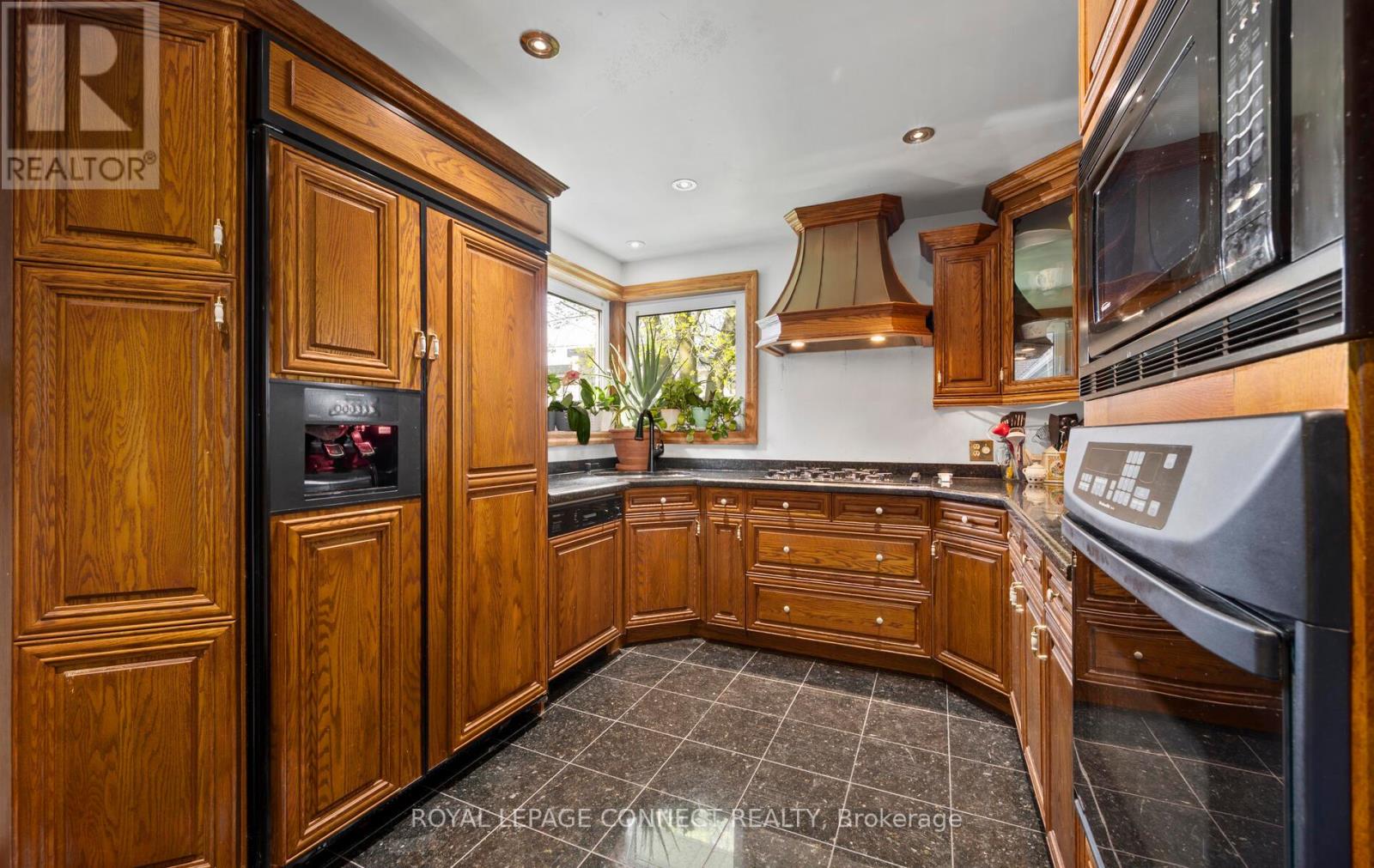33 Watson St Toronto, Ontario M1C 1E2
MLS# E8262656 - Buy this house, and I'll buy Yours*
$1,875,000
BUILDERS! BUILDERS! This Ranch Style Bungalow is Situated with ""Two POTENTIAL 50 FOOT LOTS"" in a Prime Location. For Re-Development.....Seller is willing to stay and rent the house back as you are waiting for permits/zoning etc. This lovely home is located in a mature neighborhood....having easy access to 104, Transit, University of Toronto, College, Centennial College, Rouge Valley Park, Highland Creek and Shopping...... **** EXTRAS **** This is a Land Value Only and ask that only viewing the property if interested in development. (id:51158)
Property Details
| MLS® Number | E8262656 |
| Property Type | Single Family |
| Community Name | Highland Creek |
| Parking Space Total | 6 |
About 33 Watson St, Toronto, Ontario
This For sale Property is located at 33 Watson St is a Detached Single Family House Bungalow set in the community of Highland Creek, in the City of Toronto. This Detached Single Family has a total of 3 bedroom(s), and a total of 1 bath(s) . 33 Watson St has Forced air heating and Central air conditioning. This house features a Fireplace.
The Basement includes the Recreational, Games Room, Family Room, Bedroom 3, The Main level includes the Mud Room, Kitchen, Dining Room, Living Room, Primary Bedroom, Bedroom 2, The Basement is Finished.
This Toronto House's exterior is finished with Brick. Also included on the property is a Attached Garage
The Current price for the property located at 33 Watson St, Toronto is $1,875,000 and was listed on MLS on :2024-04-25 15:25:49
Building
| Bathroom Total | 1 |
| Bedrooms Above Ground | 2 |
| Bedrooms Below Ground | 1 |
| Bedrooms Total | 3 |
| Architectural Style | Bungalow |
| Basement Development | Finished |
| Basement Type | N/a (finished) |
| Construction Style Attachment | Detached |
| Cooling Type | Central Air Conditioning |
| Exterior Finish | Brick |
| Heating Fuel | Natural Gas |
| Heating Type | Forced Air |
| Stories Total | 1 |
| Type | House |
Parking
| Attached Garage |
Land
| Acreage | No |
| Size Irregular | 100 X 114.58 Ft |
| Size Total Text | 100 X 114.58 Ft |
Rooms
| Level | Type | Length | Width | Dimensions |
|---|---|---|---|---|
| Basement | Recreational, Games Room | 6.4 m | 3.35 m | 6.4 m x 3.35 m |
| Basement | Family Room | 4.57 m | 3.04 m | 4.57 m x 3.04 m |
| Basement | Bedroom 3 | 3.5 m | 3.35 m | 3.5 m x 3.35 m |
| Main Level | Mud Room | 3.04 m | 2.49 m | 3.04 m x 2.49 m |
| Main Level | Kitchen | 4.26 m | 3.04 m | 4.26 m x 3.04 m |
| Main Level | Dining Room | 3.05 m | 3.05 m | 3.05 m x 3.05 m |
| Main Level | Living Room | 4.26 m | 3.05 m | 4.26 m x 3.05 m |
| Main Level | Primary Bedroom | 5.79 m | 3.96 m | 5.79 m x 3.96 m |
| Main Level | Bedroom 2 | 3.35 m | 2.74 m | 3.35 m x 2.74 m |
https://www.realtor.ca/real-estate/26789166/33-watson-st-toronto-highland-creek
Interested?
Get More info About:33 Watson St Toronto, Mls# E8262656







