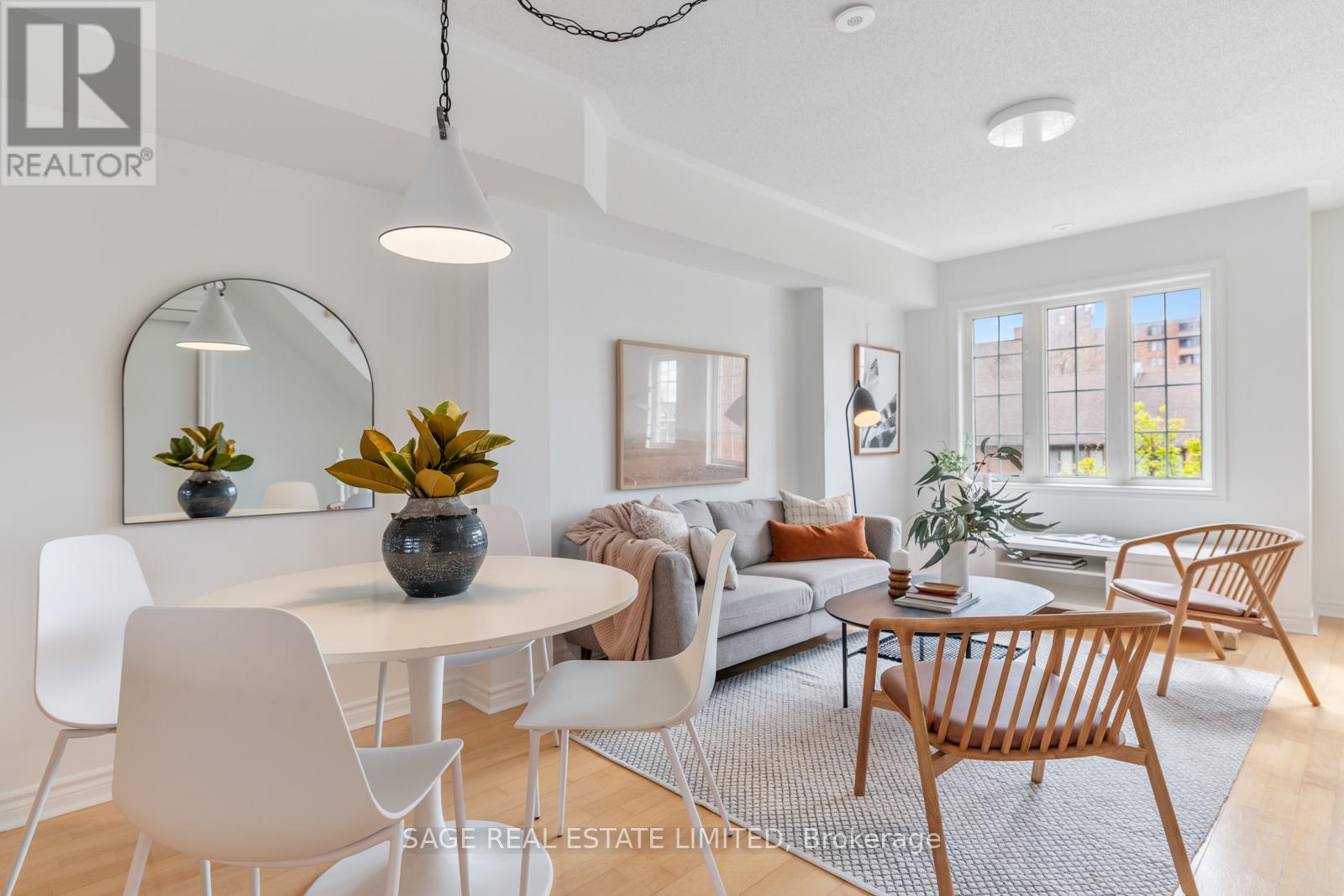36 Connolly St Toronto, Ontario M6N 5G3
MLS# W8262376 - Buy this house, and I'll buy Yours*
$699,000Maintenance,
$422.16 Monthly
Maintenance,
$422.16 MonthlyWelcome to 36 Connolly St: a two-level, two-bedroom townhome with over 1000sqft of space, delivering incredible starter home potential. Its second-floor location offers an open concept layout, perfect for entertaining and a spacious terrace for summer BBQs and sunset views. The master bedroom is a retreat with ample closets and afternoon light, while the second bedroom basks in invigorating morning sunshine. Enjoy relaxation in the spacious 4-piece bathroom with a corner soaker tub. Low maintenance fees cover landscaping and snow removal for worry-free living. Immerse yourself in community events at Wadsworth Park, explore the vibrant Junction neighborhood, and savor culinary delights along St. Clair West. With easy access to public transportation, UP Express, and future GO Station, everything the city has to offer is waiting right outside your door! (id:51158)
Property Details
| MLS® Number | W8262376 |
| Property Type | Single Family |
| Community Name | Weston-Pellam Park |
| Parking Space Total | 1 |
About 36 Connolly St, Toronto, Ontario
This For sale Property is located at 36 Connolly St Single Family Row / Townhouse set in the community of Weston-Pellam Park, in the City of Toronto Single Family has a total of 2 bedroom(s), and a total of 1 bath(s) . 36 Connolly St has Forced air heating and Central air conditioning. This house features a Fireplace.
The Second level includes the Living Room, Kitchen, The Third level includes the Bedroom, Bedroom 2, Bathroom, .
This Toronto Row / Townhouse's exterior is finished with Brick
The Current price for the property located at 36 Connolly St, Toronto is $699,000
Maintenance,
$422.16 MonthlyBuilding
| Bathroom Total | 1 |
| Bedrooms Above Ground | 2 |
| Bedrooms Total | 2 |
| Cooling Type | Central Air Conditioning |
| Exterior Finish | Brick |
| Heating Fuel | Natural Gas |
| Heating Type | Forced Air |
| Type | Row / Townhouse |
Land
| Acreage | No |
Rooms
| Level | Type | Length | Width | Dimensions |
|---|---|---|---|---|
| Second Level | Living Room | 7.26 m | 6.44 m | 7.26 m x 6.44 m |
| Second Level | Kitchen | 4.24 m | 3.18 m | 4.24 m x 3.18 m |
| Third Level | Bedroom | 3.56 m | 4.3 m | 3.56 m x 4.3 m |
| Third Level | Bedroom 2 | 3.57 m | 4.07 m | 3.57 m x 4.07 m |
| Third Level | Bathroom | 2.14 m | 2.65 m | 2.14 m x 2.65 m |
https://www.realtor.ca/real-estate/26789303/36-connolly-st-toronto-weston-pellam-park
Interested?
Get More info About:36 Connolly St Toronto, Mls# W8262376
































