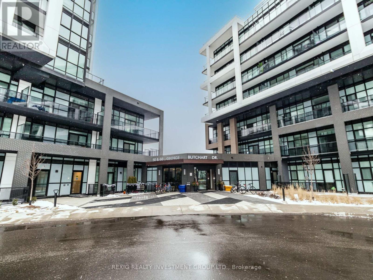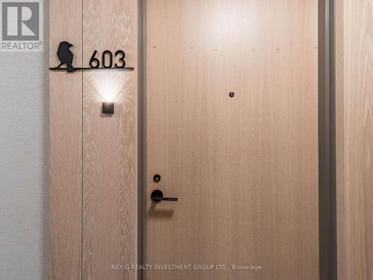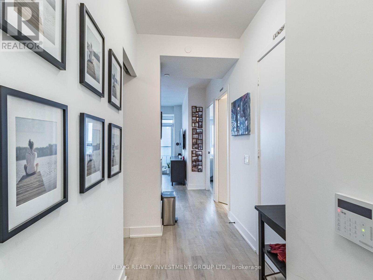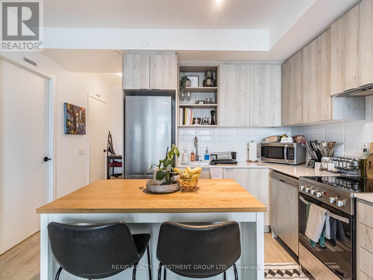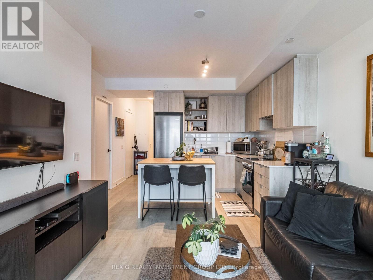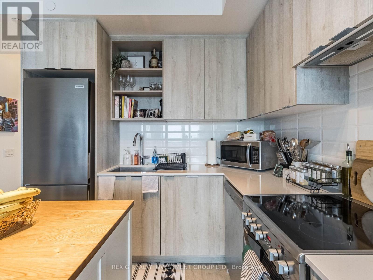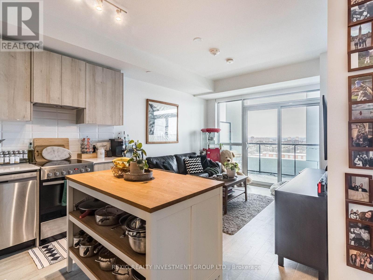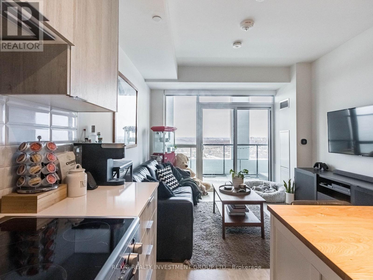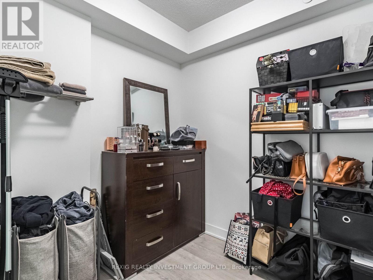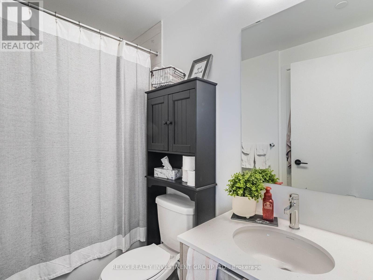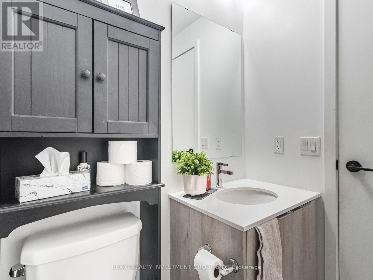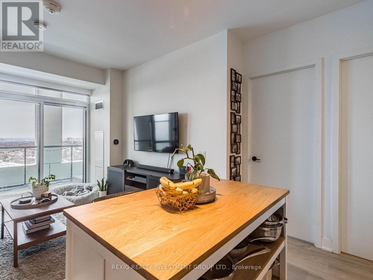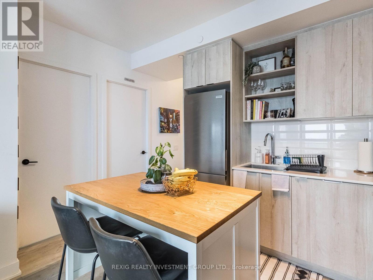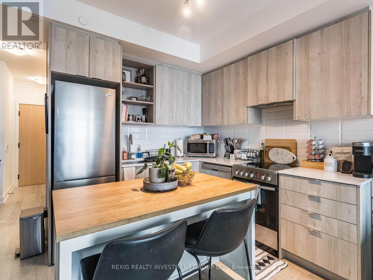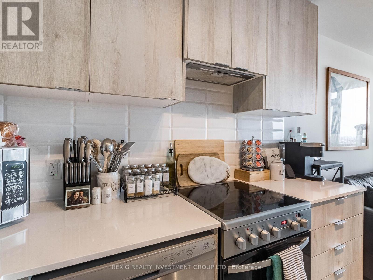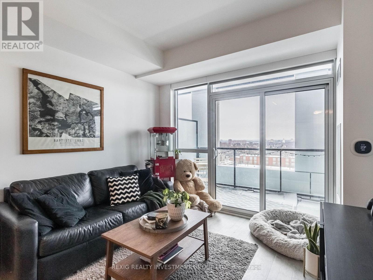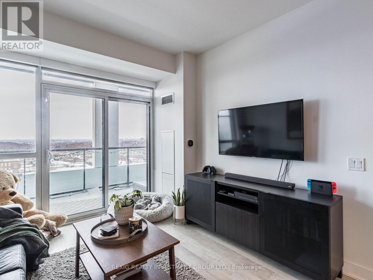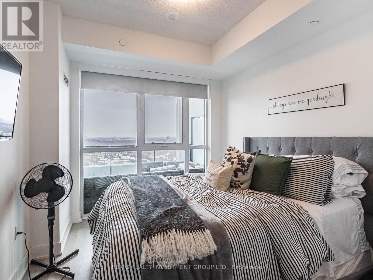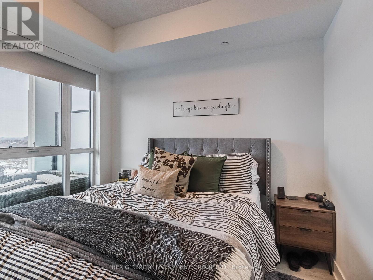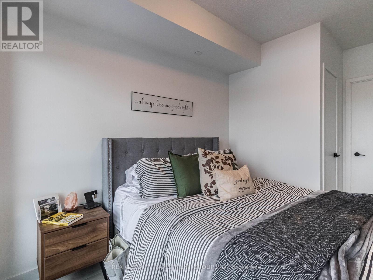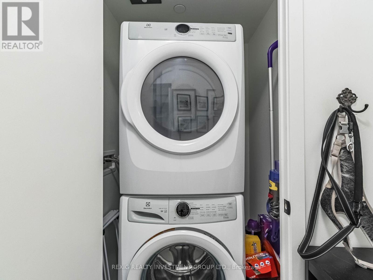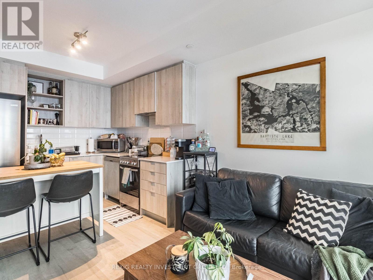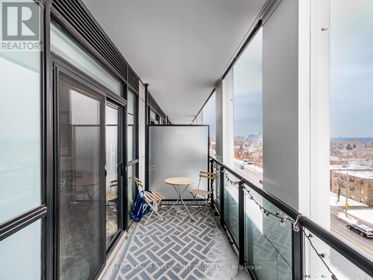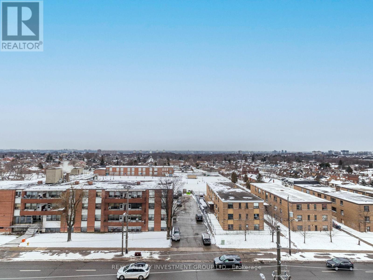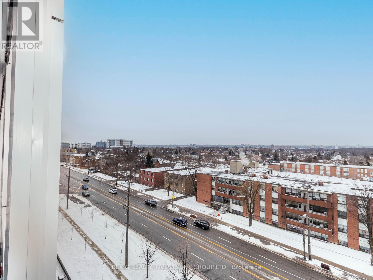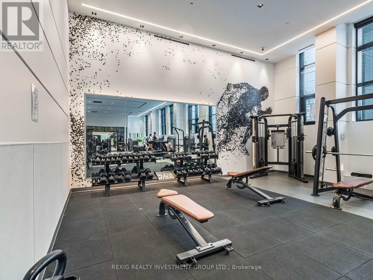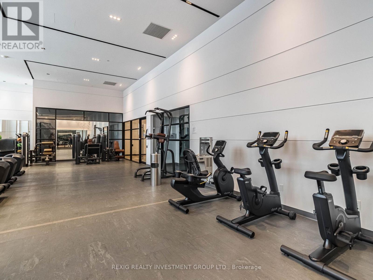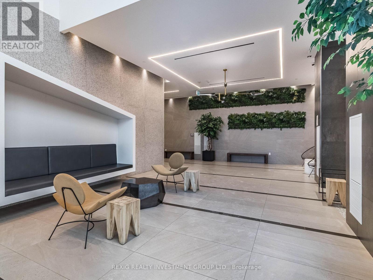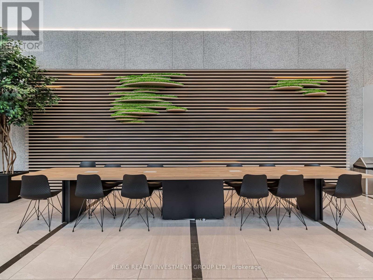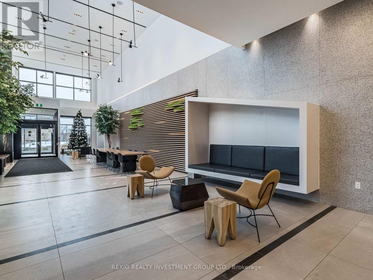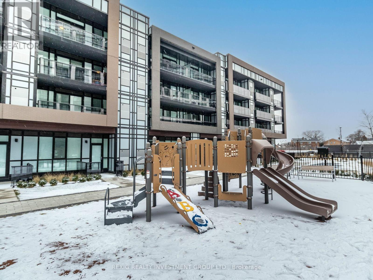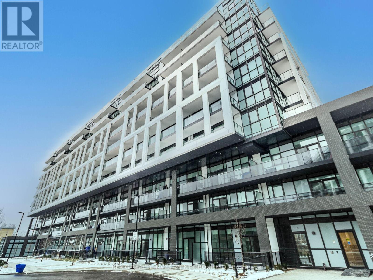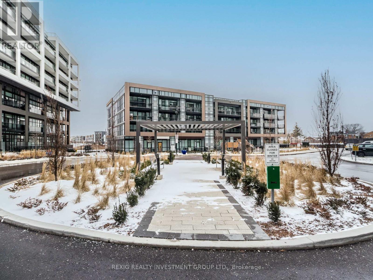#603 -50 George Butchart Dr Toronto, Ontario M3K 2C5
MLS# W8262834 - Buy this house, and I'll buy Yours*
$575,000Maintenance,
$487.54 Monthly
Maintenance,
$487.54 MonthlyYour Boutique Condo Oasis Awaits At Downsview Park! Beautiful Big 1 Bedroom Plus Den Unit W/Open Concept Living Space! Modern Kitchen W/S.S. Appliances. Spacious Primary Bedroom W/ Walk-In Closet, Laundry Room, & Luxurious Bathroom Finishes. Enjoy Amenities Including Full Size Gym, Fitness Rm W/ Yoga Studio, Party Rm (Indoor/Outdoor), Bbq, Area, Pet Wash Area& 24 Hour Concierge. **** EXTRAS **** Walk Out The Door To Enjoy The Massive Downsview Park, Subway Station & Local Amenities Are Steps Away. (id:51158)
Property Details
| MLS® Number | W8262834 |
| Property Type | Single Family |
| Community Name | Downsview-Roding-CFB |
| Amenities Near By | Park, Place Of Worship, Public Transit, Schools |
| Features | Balcony |
| Parking Space Total | 1 |
About #603 -50 George Butchart Dr, Toronto, Ontario
This For sale Property is located at #603 -50 George Butchart Dr Single Family Apartment set in the community of Downsview-Roding-CFB, in the City of Toronto. Nearby amenities include - Park, Place of Worship, Public Transit, Schools Single Family has a total of 2 bedroom(s), and a total of 1 bath(s) . #603 -50 George Butchart Dr has Forced air heating and Central air conditioning. This house features a Fireplace.
The Main level includes the Living Room, Dining Room, Kitchen, Primary Bedroom, Den, and features a Apartment in basement.
This Toronto Apartment's exterior is finished with Concrete. Also included on the property is a Visitor Parking
The Current price for the property located at #603 -50 George Butchart Dr, Toronto is $575,000
Maintenance,
$487.54 MonthlyBuilding
| Bathroom Total | 1 |
| Bedrooms Above Ground | 1 |
| Bedrooms Below Ground | 1 |
| Bedrooms Total | 2 |
| Amenities | Storage - Locker, Security/concierge, Party Room, Visitor Parking, Exercise Centre |
| Basement Features | Apartment In Basement |
| Basement Type | N/a |
| Cooling Type | Central Air Conditioning |
| Exterior Finish | Concrete |
| Heating Fuel | Natural Gas |
| Heating Type | Forced Air |
| Type | Apartment |
Parking
| Visitor Parking |
Land
| Acreage | No |
| Land Amenities | Park, Place Of Worship, Public Transit, Schools |
Rooms
| Level | Type | Length | Width | Dimensions |
|---|---|---|---|---|
| Main Level | Living Room | 3.29 m | 5.6 m | 3.29 m x 5.6 m |
| Main Level | Dining Room | 3.29 m | 5.6 m | 3.29 m x 5.6 m |
| Main Level | Kitchen | 3.29 m | 5.6 m | 3.29 m x 5.6 m |
| Main Level | Primary Bedroom | 2.93 m | 3.01 m | 2.93 m x 3.01 m |
| Main Level | Den | 2.3 m | 2.35 m | 2.3 m x 2.35 m |
https://www.realtor.ca/real-estate/26790336/603-50-george-butchart-dr-toronto-downsview-roding-cfb
Interested?
Get More info About:#603 -50 George Butchart Dr Toronto, Mls# W8262834
