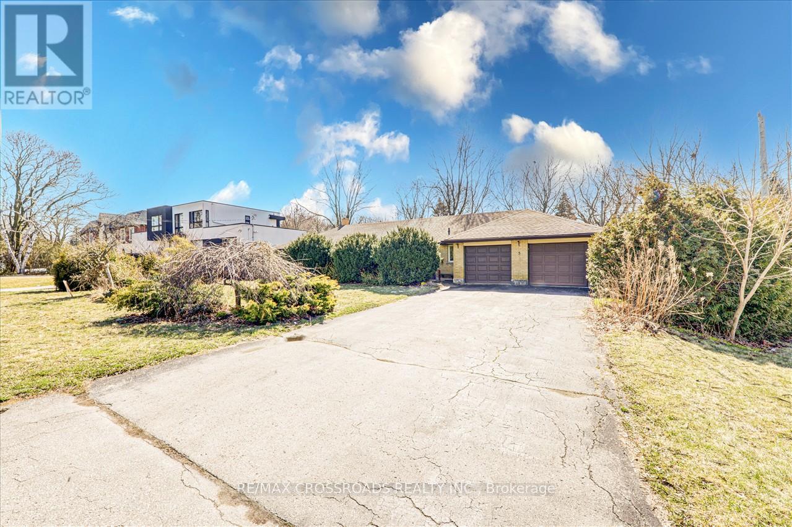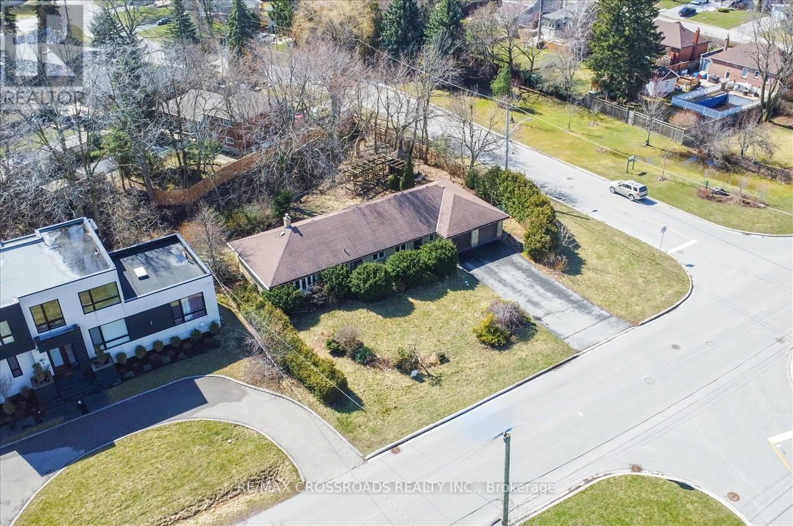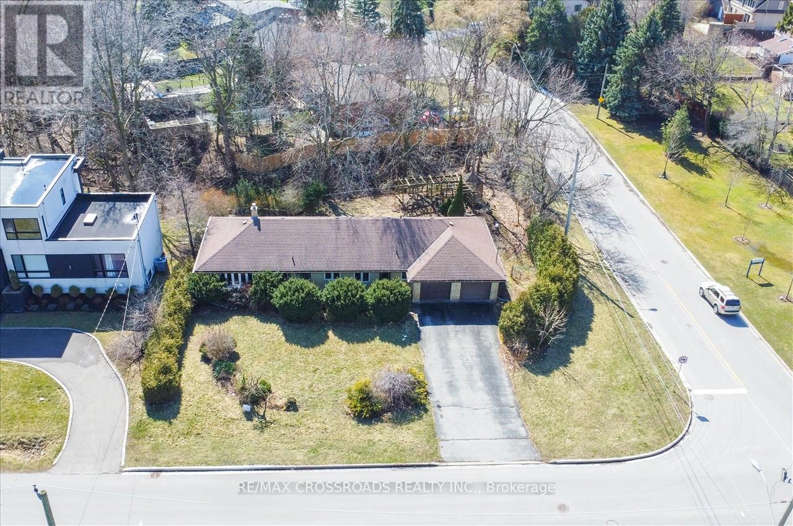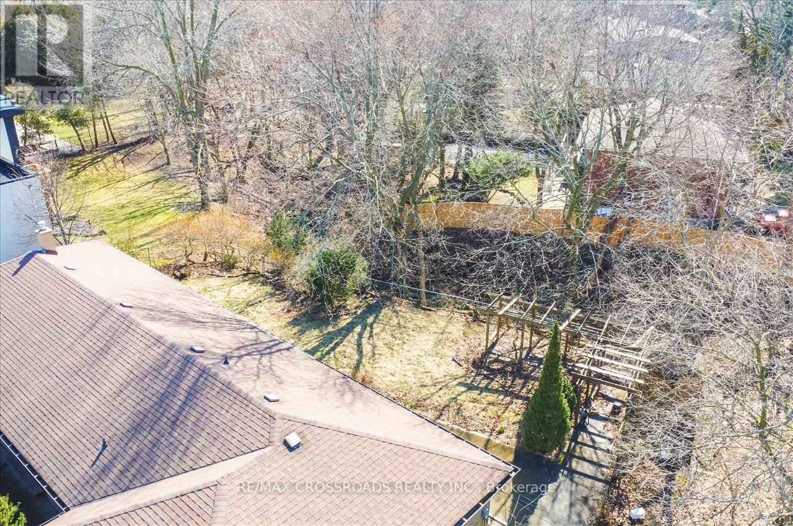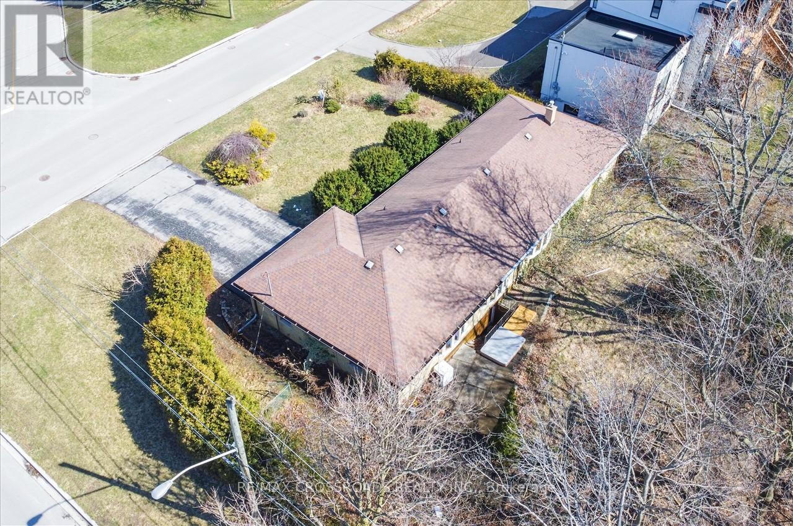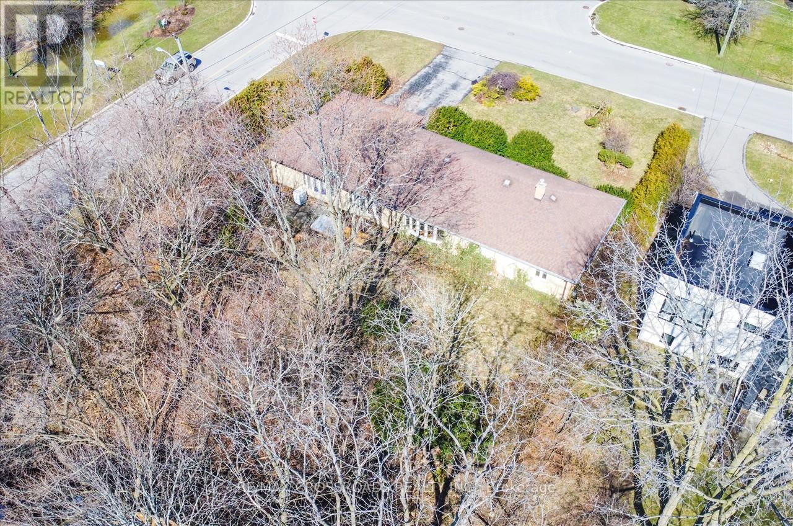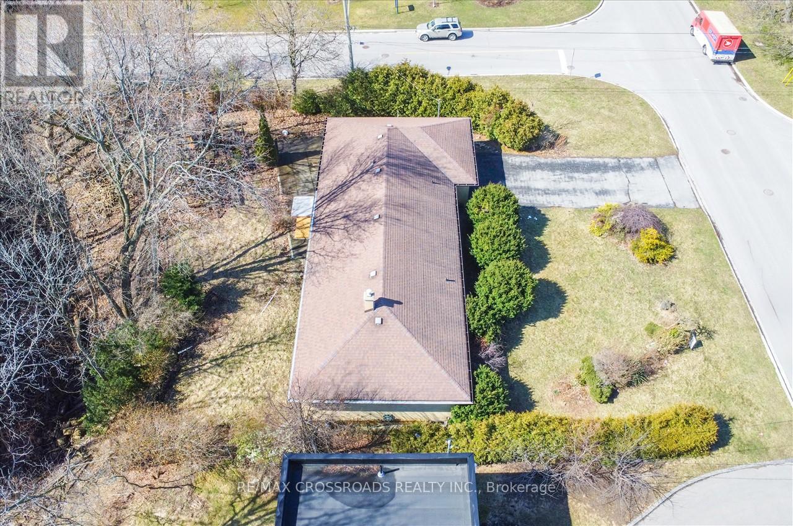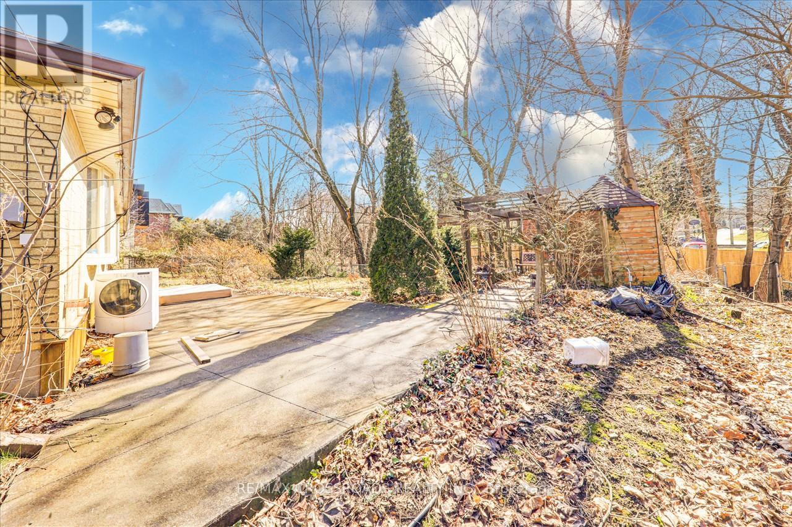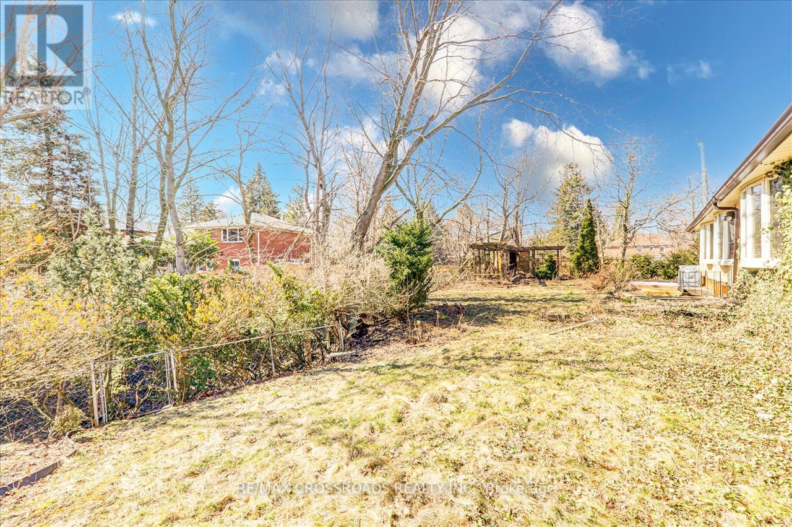5 Balcarra Ave Toronto, Ontario M1M 1G8
MLS# E8263592 - Buy this house, and I'll buy Yours*
$1,998,000
Welcome To A Rare Opportunity TO Invest, Move-In, Renovate Or Rebuild Your Dream Home Permit Ready To Built 6800 Sqft House. On A Spectacular 145 Ft Deep Lot Nestled On A Coveted, Quiet Street In The Heart Of Cliffcrest Nestled On A Ravine ...101.83X 144.71' Lot With Amazing Curb Appeal. Home Has Been Lovingly Cared For; Your Personal Touches Are Required. Three Bedrooms On Main Floor; One On Lower Level. Most Windows Updated, Hot Water Heat, Solid Cherry Kitchen Cabinets Etc. **** EXTRAS **** Close To The Beautiful Waterfront Community, Bluffers Park, Yacht Clubs, Nature Trails, Schools, Shopping & Transit. Location! Location! (id:51158)
Property Details
| MLS® Number | E8263592 |
| Property Type | Single Family |
| Community Name | Cliffcrest |
| Amenities Near By | Marina, Place Of Worship, Public Transit, Schools |
| Features | Ravine |
| Parking Space Total | 6 |
About 5 Balcarra Ave, Toronto, Ontario
This For sale Property is located at 5 Balcarra Ave is a Detached Single Family House Bungalow set in the community of Cliffcrest, in the City of Toronto. Nearby amenities include - Marina, Place of Worship, Public Transit, Schools. This Detached Single Family has a total of 4 bedroom(s), and a total of 3 bath(s) . 5 Balcarra Ave has Forced air heating and Central air conditioning. This house features a Fireplace.
The Main level includes the Living Room, Dining Room, Kitchen, Office, Primary Bedroom, Bedroom 2, Bedroom 3, Bedroom 4, Recreational, Games Room, The Basement is Finished and features a Walk out.
This Toronto House's exterior is finished with Brick. Also included on the property is a Detached Garage
The Current price for the property located at 5 Balcarra Ave, Toronto is $1,998,000 and was listed on MLS on :2024-04-24 01:25:34
Building
| Bathroom Total | 3 |
| Bedrooms Above Ground | 3 |
| Bedrooms Below Ground | 1 |
| Bedrooms Total | 4 |
| Architectural Style | Bungalow |
| Basement Development | Finished |
| Basement Features | Walk Out |
| Basement Type | N/a (finished) |
| Construction Style Attachment | Detached |
| Cooling Type | Central Air Conditioning |
| Exterior Finish | Brick |
| Heating Fuel | Natural Gas |
| Heating Type | Forced Air |
| Stories Total | 1 |
| Type | House |
Parking
| Detached Garage |
Land
| Acreage | No |
| Land Amenities | Marina, Place Of Worship, Public Transit, Schools |
| Size Irregular | 101.83 X 144.71 Ft |
| Size Total Text | 101.83 X 144.71 Ft |
Rooms
| Level | Type | Length | Width | Dimensions |
|---|---|---|---|---|
| Main Level | Living Room | Measurements not available | ||
| Main Level | Dining Room | Measurements not available | ||
| Main Level | Kitchen | Measurements not available | ||
| Main Level | Office | -1 | ||
| Main Level | Primary Bedroom | Measurements not available | ||
| Main Level | Bedroom 2 | -1 | ||
| Main Level | Bedroom 3 | Measurements not available | ||
| Main Level | Bedroom 4 | Measurements not available | ||
| Main Level | Recreational, Games Room | Measurements not available |
Utilities
| Sewer | Installed |
| Natural Gas | Installed |
| Electricity | Installed |
| Cable | Installed |
https://www.realtor.ca/real-estate/26791044/5-balcarra-ave-toronto-cliffcrest
Interested?
Get More info About:5 Balcarra Ave Toronto, Mls# E8263592
