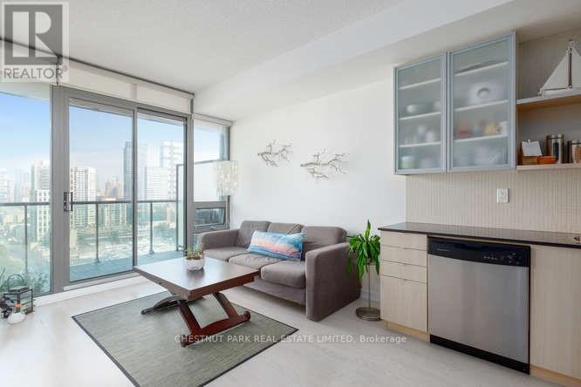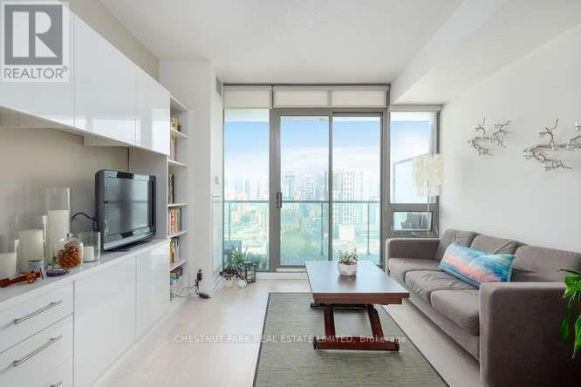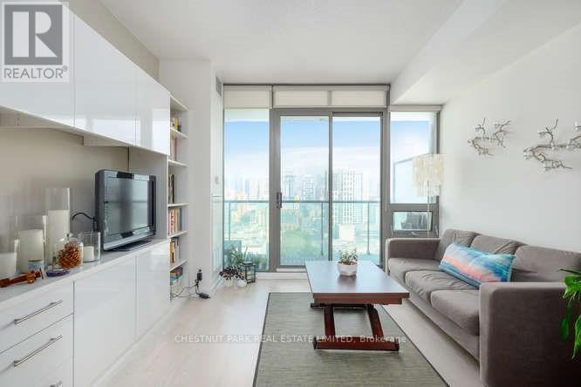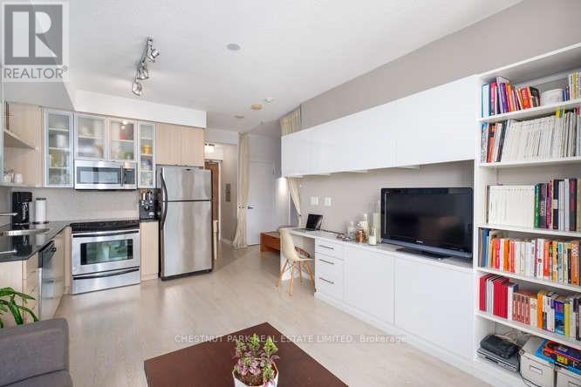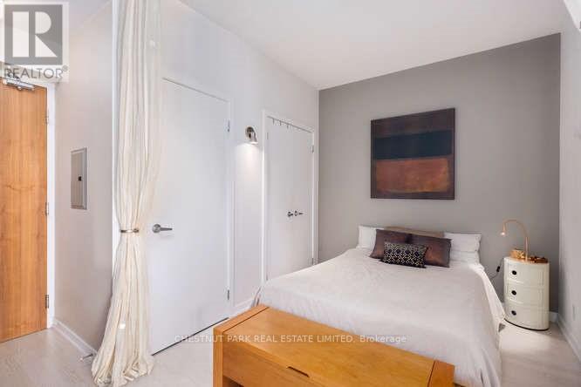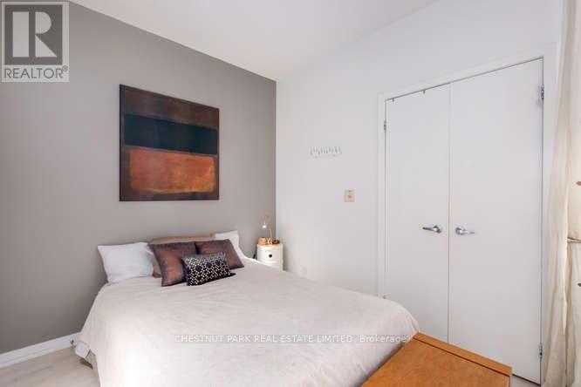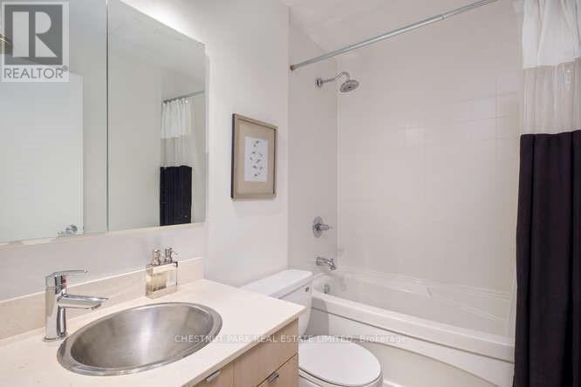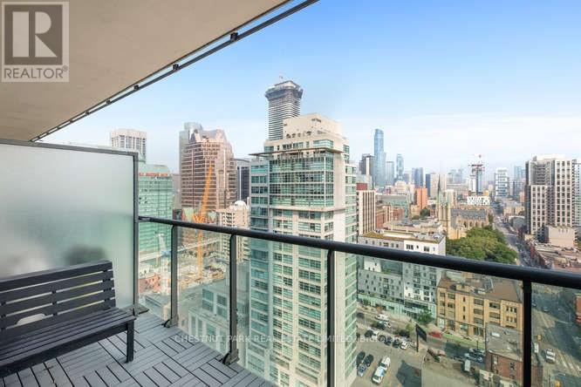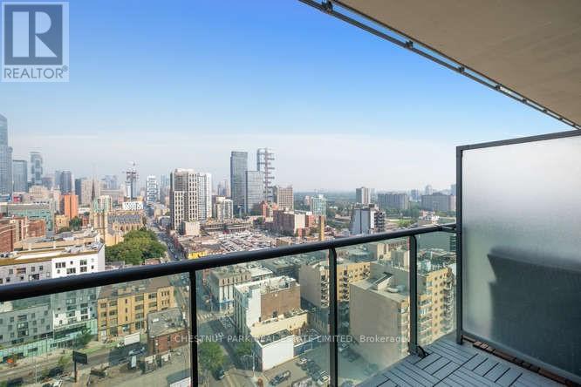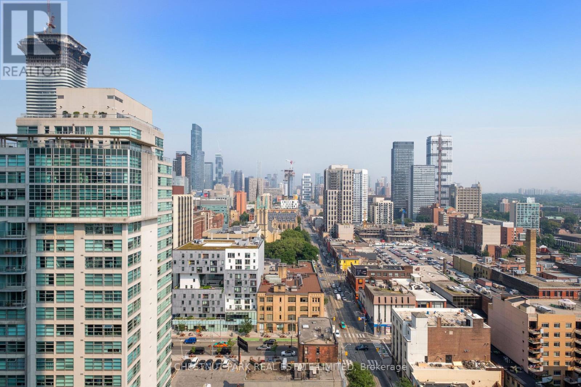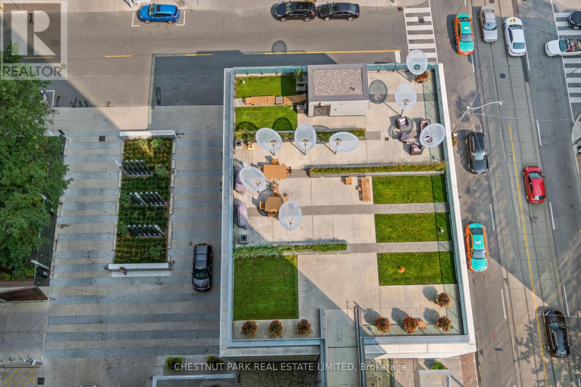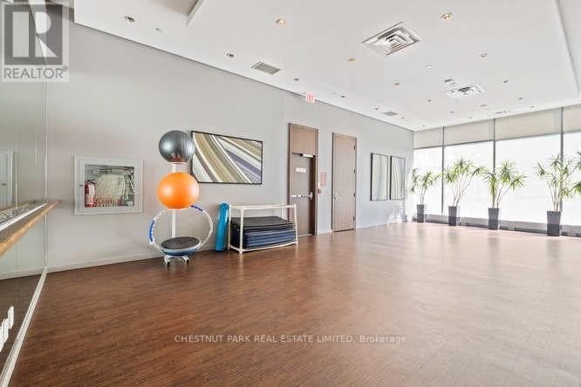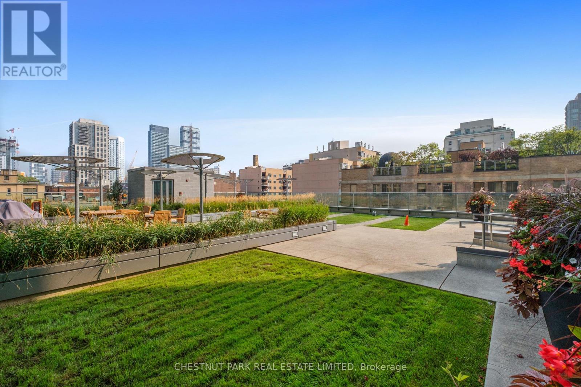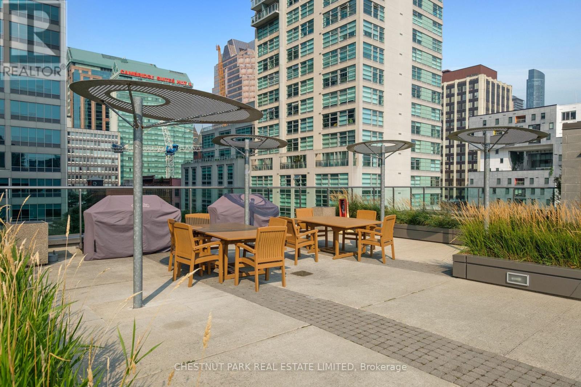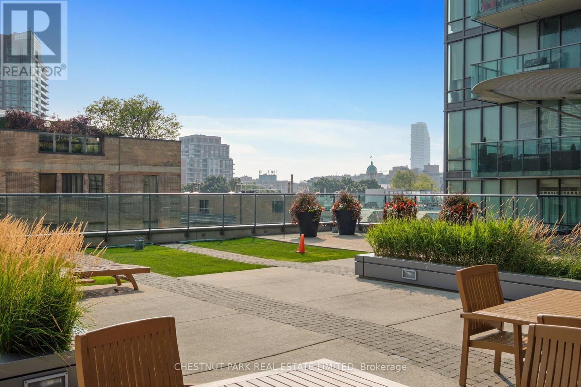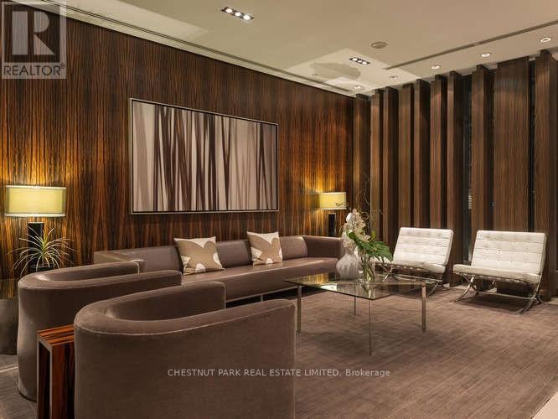#2005 -33 Lombard St Toronto, Ontario M5C 1L9
MLS# C7272898 - Buy this house, and I'll buy Yours*
$549,000Maintenance,
$460.80 Monthly
Maintenance,
$460.80 MonthlyHighly desirable Spire Condo! Perfectly situated in Toronto's vibrant core. Steps to the Financial District, St Lawrence Market, Distillery, King St, Design District, & Public Transit, Not to mention the countless boutiques, fashionable restaurants and bars. Modern open concept living complimented by 9' ceilings, floor to ceiling windows and walk-out balcony. Many upgrades! Highly functional built-in custom millwork; home office space, tv media centre, open storage for books and cabinetry for hidden storage. **** EXTRAS **** Walk Score 100. Transit Score 100. Bike Score 94. (id:51158)
Property Details
| MLS® Number | C7272898 |
| Property Type | Single Family |
| Community Name | Church-Yonge Corridor |
| Amenities Near By | Hospital, Park, Public Transit, Schools |
| Features | Balcony |
About #2005 -33 Lombard St, Toronto, Ontario
This For sale Property is located at #2005 -33 Lombard St Single Family Apartment set in the community of Church-Yonge Corridor, in the City of Toronto. Nearby amenities include - Hospital, Park, Public Transit, Schools Single Family has a total of 1 bedroom(s), and a total of 1 bath(s) . #2005 -33 Lombard St has Forced air heating and Central air conditioning. This house features a Fireplace.
The Main level includes the Living Room, Dining Room, Kitchen, Bedroom, .
This Toronto Apartment's exterior is finished with Concrete. Also included on the property is a Visitor Parking
The Current price for the property located at #2005 -33 Lombard St, Toronto is $549,000
Maintenance,
$460.80 MonthlyBuilding
| Bathroom Total | 1 |
| Bedrooms Above Ground | 1 |
| Bedrooms Total | 1 |
| Amenities | Storage - Locker, Security/concierge, Sauna, Visitor Parking, Exercise Centre |
| Cooling Type | Central Air Conditioning |
| Exterior Finish | Concrete |
| Heating Fuel | Natural Gas |
| Heating Type | Forced Air |
| Type | Apartment |
Parking
| Visitor Parking |
Land
| Acreage | No |
| Land Amenities | Hospital, Park, Public Transit, Schools |
Rooms
| Level | Type | Length | Width | Dimensions |
|---|---|---|---|---|
| Main Level | Living Room | 5.06 m | 3.58 m | 5.06 m x 3.58 m |
| Main Level | Dining Room | 3.58 m | 5.06 m | 3.58 m x 5.06 m |
| Main Level | Kitchen | 5.06 m | 3.58 m | 5.06 m x 3.58 m |
| Main Level | Bedroom | 2.62 m | 2.61 m | 2.62 m x 2.61 m |
https://www.realtor.ca/real-estate/26247128/2005-33-lombard-st-toronto-church-yonge-corridor
Interested?
Get More info About:#2005 -33 Lombard St Toronto, Mls# C7272898

