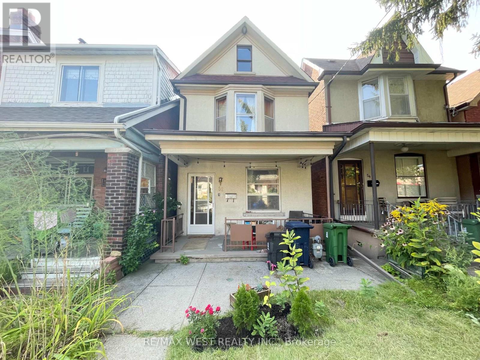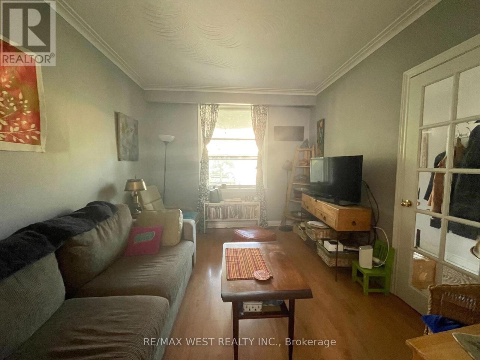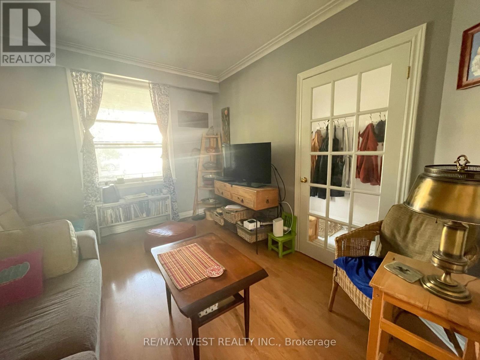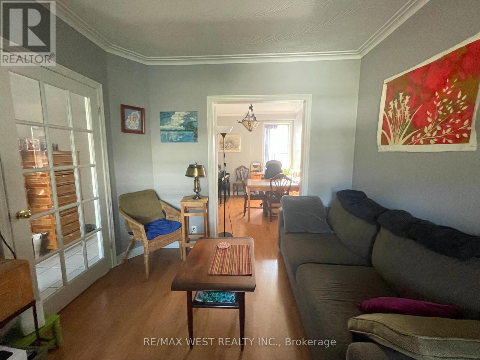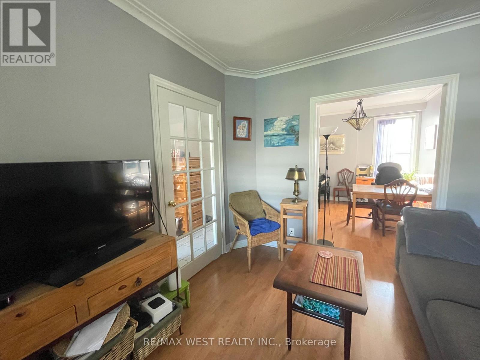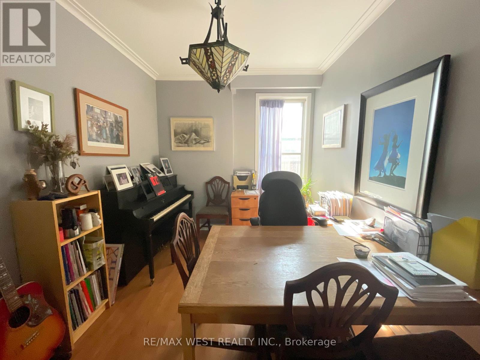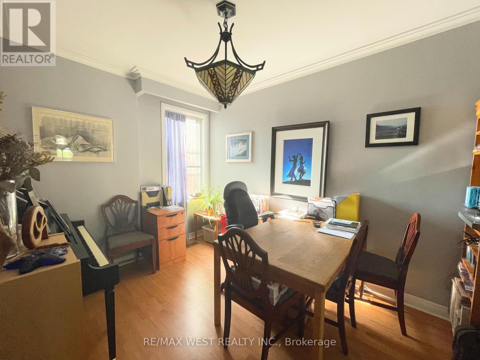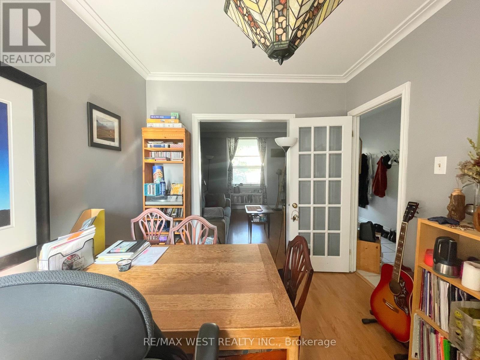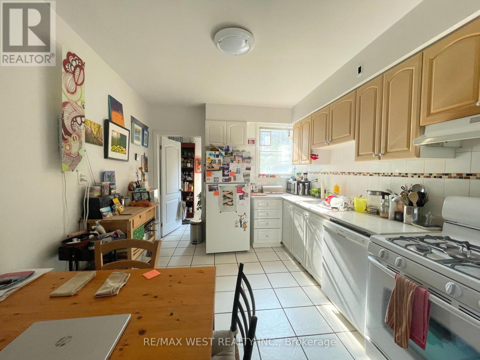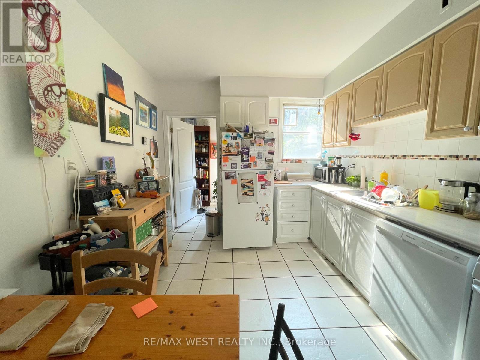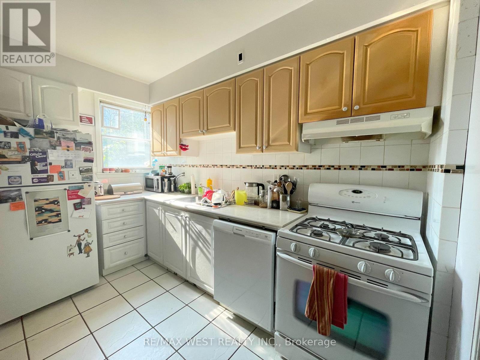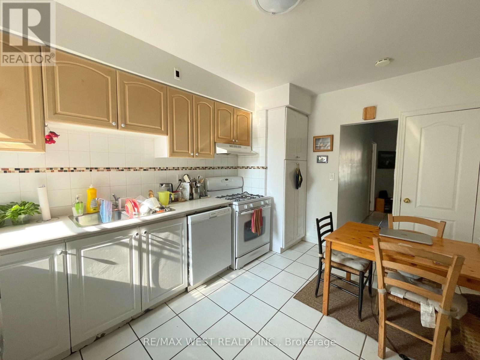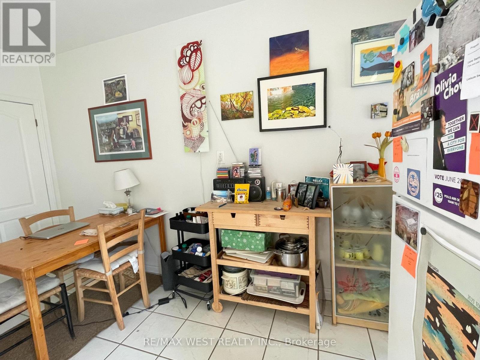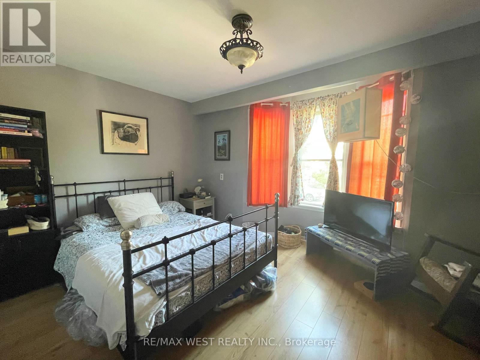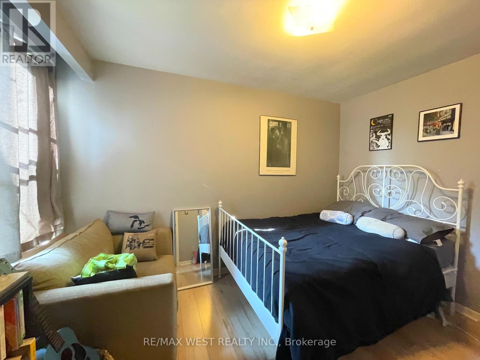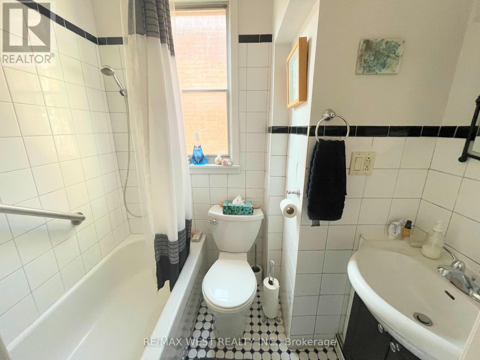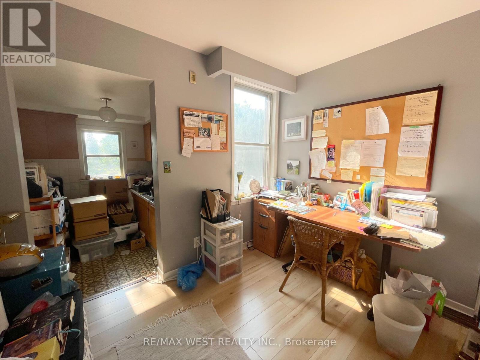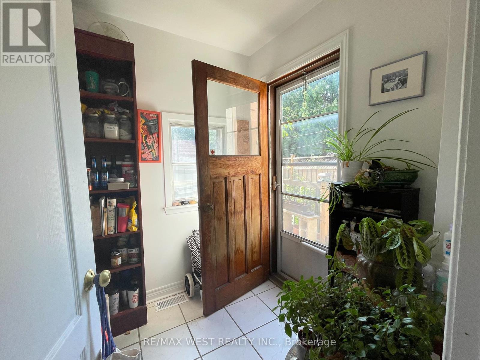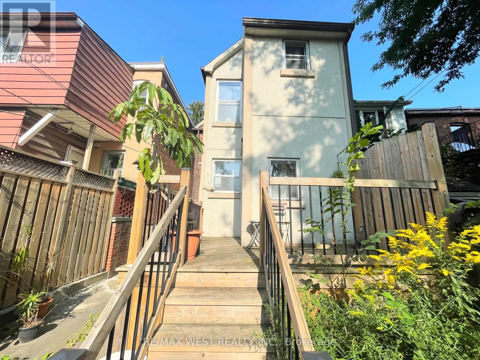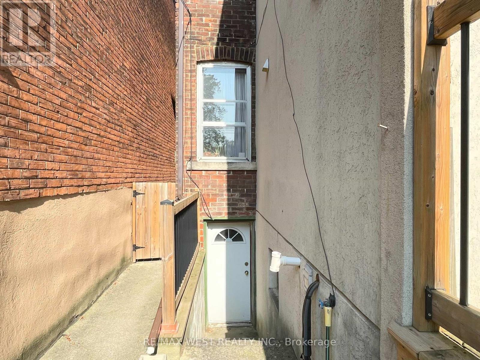52 Harvie Ave Toronto, Ontario M6E 4K3
MLS# W8263544 - Buy this house, and I'll buy Yours*
$1,100,000
Character plus charm! This one-of-a-kind home is located in one of Toronto's most sought neighborhoods! However, location is only a bonus! Take advantage of the large kitchen ,separate living and dining rooms, spacious bedrooms and a kitchenette in the primary room! Even more, this home has its own detached double car garage! Designed for distinction-- this home was constructed with love and care. We invite you to explore the possibilities. (id:51158)
Property Details
| MLS® Number | W8263544 |
| Property Type | Single Family |
| Community Name | Corso Italia-Davenport |
| Amenities Near By | Hospital, Park, Place Of Worship, Public Transit |
| Parking Space Total | 2 |
About 52 Harvie Ave, Toronto, Ontario
This For sale Property is located at 52 Harvie Ave is a Detached Single Family House set in the community of Corso Italia-Davenport, in the City of Toronto. Nearby amenities include - Hospital, Park, Place of Worship, Public Transit. This Detached Single Family has a total of 3 bedroom(s), and a total of 1 bath(s) . 52 Harvie Ave has Forced air heating and Central air conditioning. This house features a Fireplace.
The Second level includes the Primary Bedroom, Bedroom 2, Bedroom 3, Other, The Main level includes the Living Room, Dining Room, Kitchen, The Basement is Unfinished and features a Separate entrance.
This Toronto House's exterior is finished with Brick, Stucco. Also included on the property is a Detached Garage
The Current price for the property located at 52 Harvie Ave, Toronto is $1,100,000 and was listed on MLS on :2024-04-23 21:28:09
Building
| Bathroom Total | 1 |
| Bedrooms Above Ground | 3 |
| Bedrooms Total | 3 |
| Basement Development | Unfinished |
| Basement Features | Separate Entrance |
| Basement Type | N/a (unfinished) |
| Construction Style Attachment | Detached |
| Cooling Type | Central Air Conditioning |
| Exterior Finish | Brick, Stucco |
| Heating Fuel | Natural Gas |
| Heating Type | Forced Air |
| Stories Total | 2 |
| Type | House |
Parking
| Detached Garage |
Land
| Acreage | No |
| Land Amenities | Hospital, Park, Place Of Worship, Public Transit |
| Size Irregular | 18 X 128 Ft |
| Size Total Text | 18 X 128 Ft |
Rooms
| Level | Type | Length | Width | Dimensions |
|---|---|---|---|---|
| Second Level | Primary Bedroom | 4.3 m | 3 m | 4.3 m x 3 m |
| Second Level | Bedroom 2 | 3 m | 2.4 m | 3 m x 2.4 m |
| Second Level | Bedroom 3 | 3.6 m | 2.6 m | 3.6 m x 2.6 m |
| Second Level | Other | 2 m | 2 m | 2 m x 2 m |
| Main Level | Living Room | 4 m | 3 m | 4 m x 3 m |
| Main Level | Dining Room | 3.45 m | 2.8 m | 3.45 m x 2.8 m |
| Main Level | Kitchen | 4.3 m | 3.1 m | 4.3 m x 3.1 m |
https://www.realtor.ca/real-estate/26791127/52-harvie-ave-toronto-corso-italia-davenport
Interested?
Get More info About:52 Harvie Ave Toronto, Mls# W8263544
