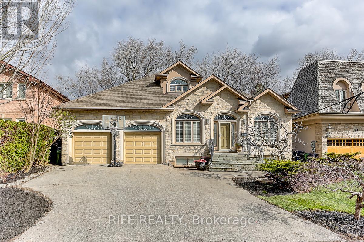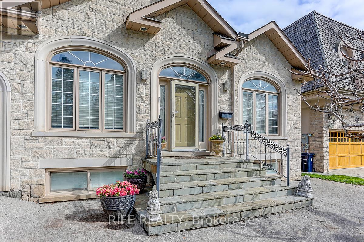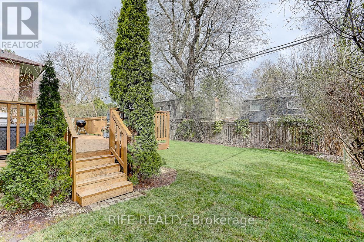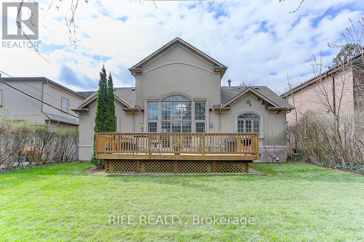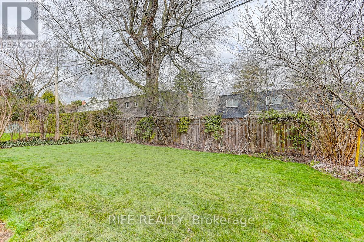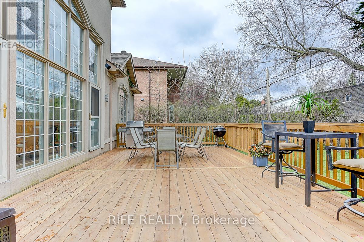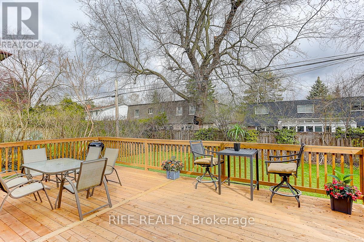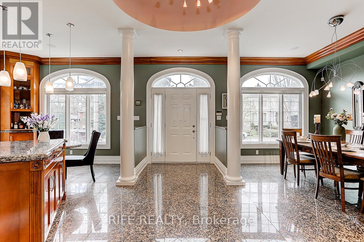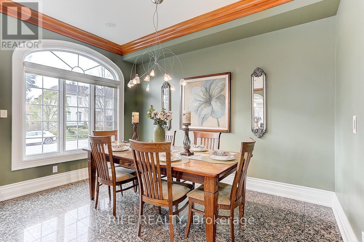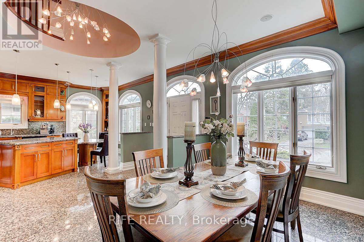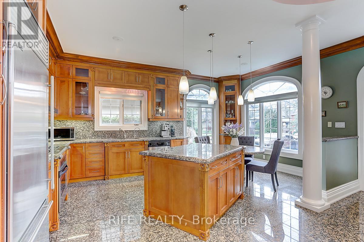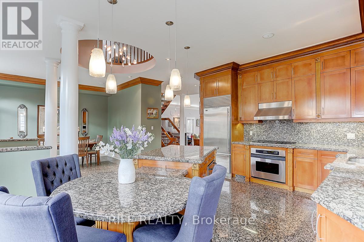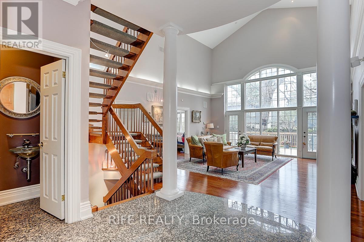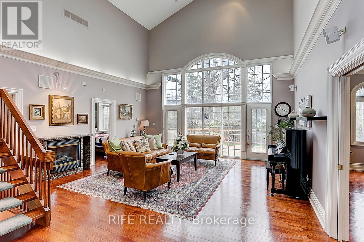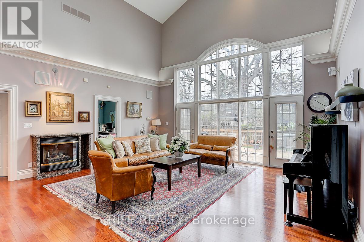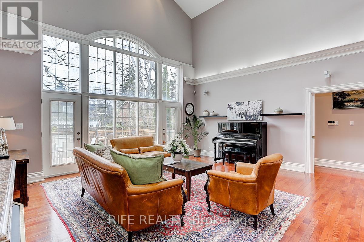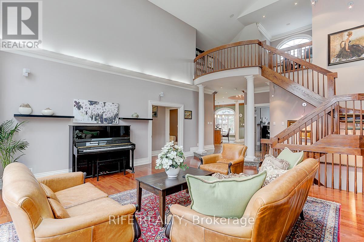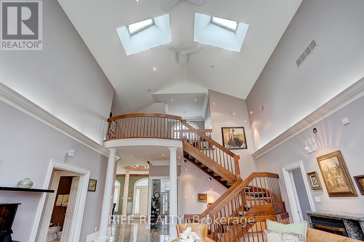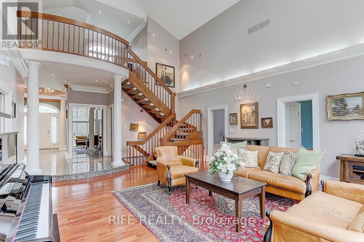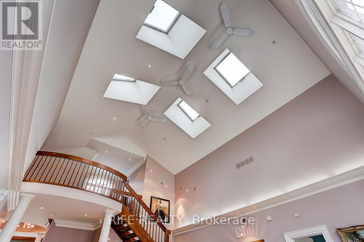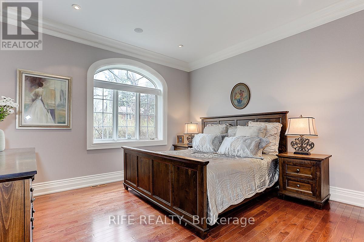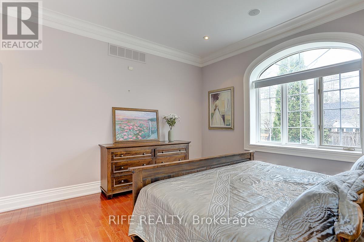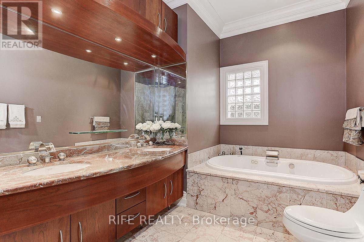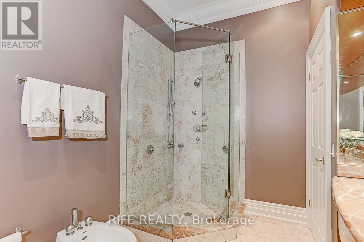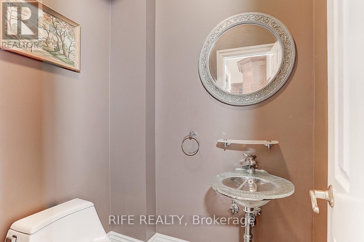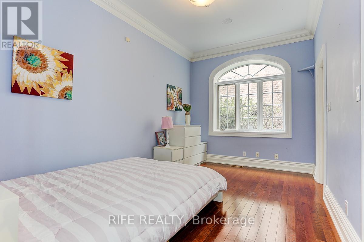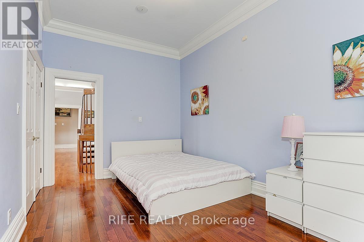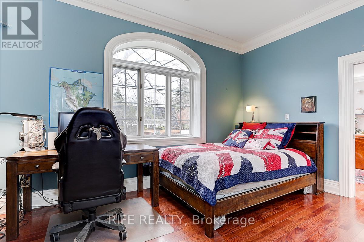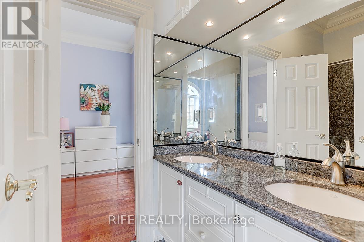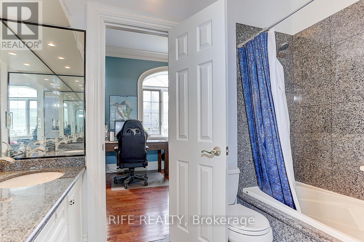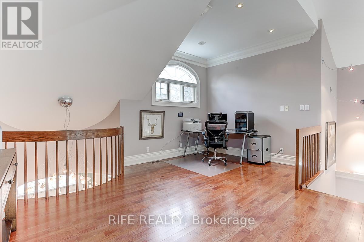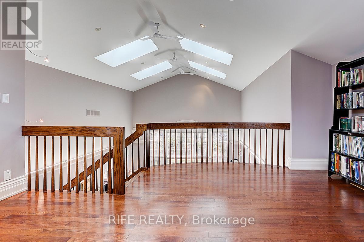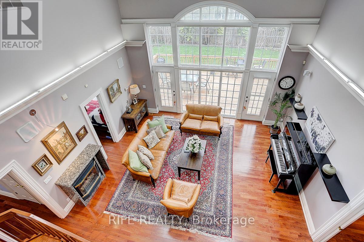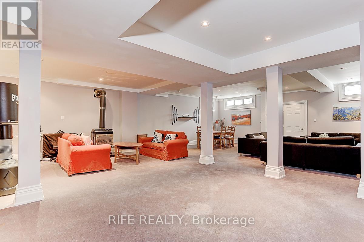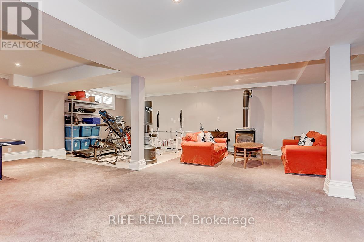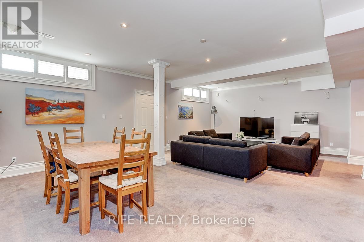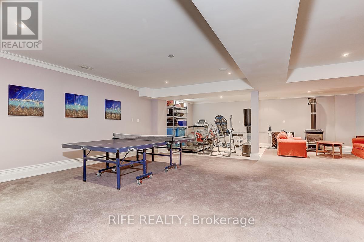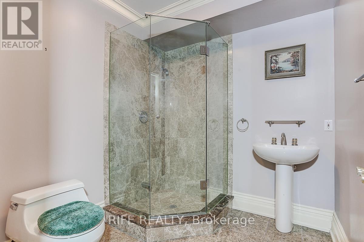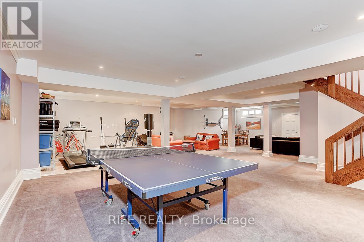32 Grangemill Cres Toronto, Ontario M3B 2J2
MLS# C8264308 - Buy this house, and I'll buy Yours*
$2,980,000
Welcome To The Exceptional Bungalow loft In The Prestigious Neighbourhood Of Banbury - Don mills ; Indiana Limestone Front With Pennsylvania Stone Steps, Gourmet Kitchen, Walnut Shaker Doors,Granite Cc's, Ss Built-In Appl; 4 Operable Skylights In Soaring 30Ft Great Room; Gleaming Hardwood Floors Throughout; Band New Huge Deck O/L Large Treed Lot; Professional Landscaping ; Too Many Extras To Mention, A Must See! Premium Neighbourhood, Walk To Edward Gardens; Close To Top Private Schools **** EXTRAS **** Featured On Front Page Of 'Canadian Homes & Cottages' (id:51158)
Property Details
| MLS® Number | C8264308 |
| Property Type | Single Family |
| Community Name | Banbury-Don Mills |
| Amenities Near By | Park, Public Transit, Schools |
| Parking Space Total | 4 |
About 32 Grangemill Cres, Toronto, Ontario
This For sale Property is located at 32 Grangemill Cres is a Detached Single Family House set in the community of Banbury-Don Mills, in the City of Toronto. Nearby amenities include - Park, Public Transit, Schools. This Detached Single Family has a total of 3 bedroom(s), and a total of 4 bath(s) . 32 Grangemill Cres has Forced air heating and Central air conditioning. This house features a Fireplace.
The Basement includes the Recreational, Games Room, Laundry Room, Bathroom, The Main level includes the Foyer, Kitchen, Dining Room, Great Room, Primary Bedroom, Bedroom 2, Bedroom 3, The Upper Level includes the Loft, The Basement is Finished.
This Toronto House's exterior is finished with Stone, Stucco. Also included on the property is a Attached Garage
The Current price for the property located at 32 Grangemill Cres, Toronto is $2,980,000 and was listed on MLS on :2024-04-29 12:01:17
Building
| Bathroom Total | 4 |
| Bedrooms Above Ground | 3 |
| Bedrooms Total | 3 |
| Basement Development | Finished |
| Basement Type | N/a (finished) |
| Construction Style Attachment | Detached |
| Cooling Type | Central Air Conditioning |
| Exterior Finish | Stone, Stucco |
| Fireplace Present | Yes |
| Heating Fuel | Natural Gas |
| Heating Type | Forced Air |
| Stories Total | 1 |
| Type | House |
Parking
| Attached Garage |
Land
| Acreage | No |
| Land Amenities | Park, Public Transit, Schools |
| Size Irregular | 60 X 118 Ft |
| Size Total Text | 60 X 118 Ft |
Rooms
| Level | Type | Length | Width | Dimensions |
|---|---|---|---|---|
| Basement | Recreational, Games Room | Measurements not available | ||
| Basement | Laundry Room | 3.05 m | 4.57 m | 3.05 m x 4.57 m |
| Basement | Bathroom | Measurements not available | ||
| Main Level | Foyer | 4.87 m | 2.13 m | 4.87 m x 2.13 m |
| Main Level | Kitchen | 4.57 m | 3.66 m | 4.57 m x 3.66 m |
| Main Level | Dining Room | 3.81 m | 2.9 m | 3.81 m x 2.9 m |
| Main Level | Great Room | 6.4 m | 6.1 m | 6.4 m x 6.1 m |
| Main Level | Primary Bedroom | 3.96 m | 3.96 m | 3.96 m x 3.96 m |
| Main Level | Bedroom 2 | 4.42 m | 2.9 m | 4.42 m x 2.9 m |
| Main Level | Bedroom 3 | 4.42 m | 2.9 m | 4.42 m x 2.9 m |
| Upper Level | Loft | 4.87 m | 4.57 m | 4.87 m x 4.57 m |
https://www.realtor.ca/real-estate/26791799/32-grangemill-cres-toronto-banbury-don-mills
Interested?
Get More info About:32 Grangemill Cres Toronto, Mls# C8264308
