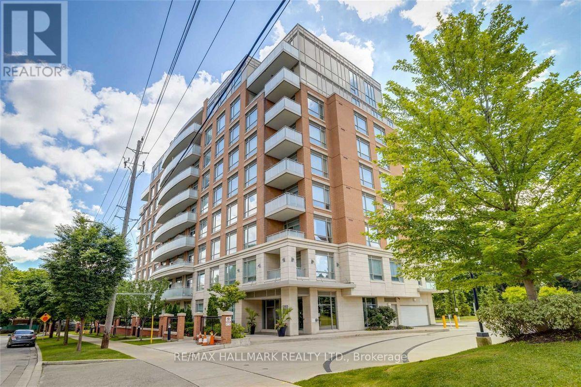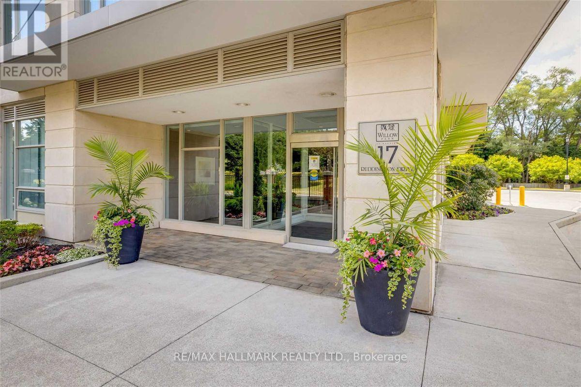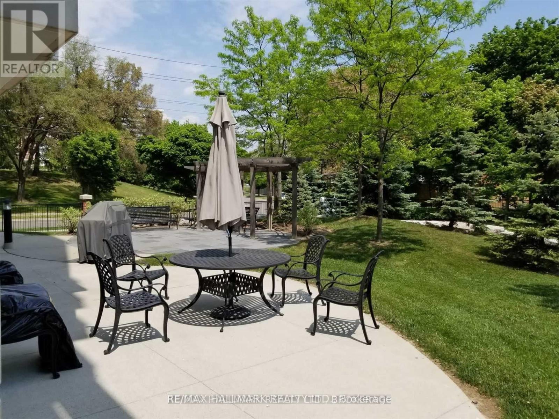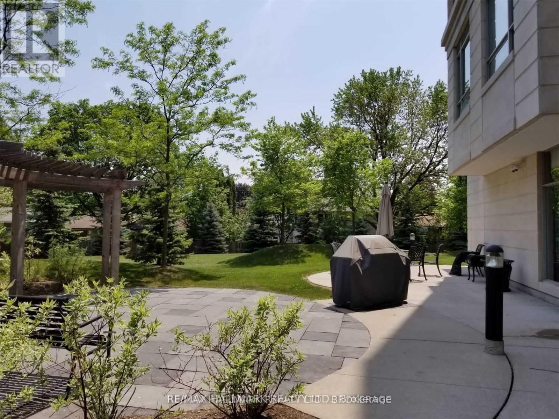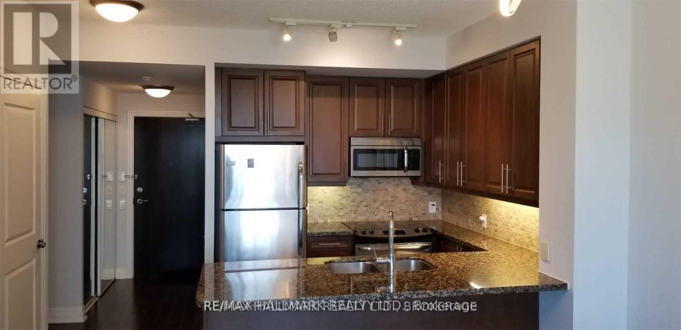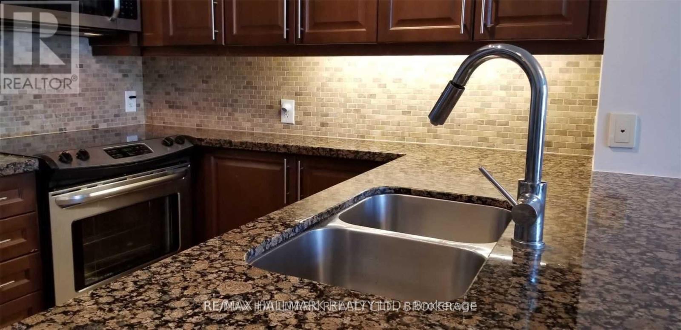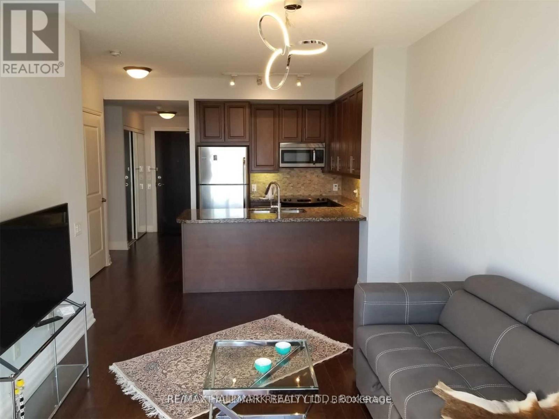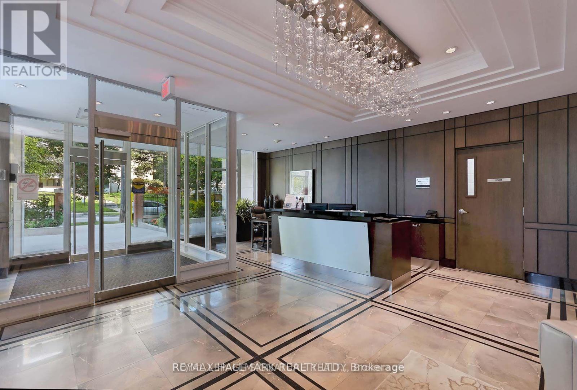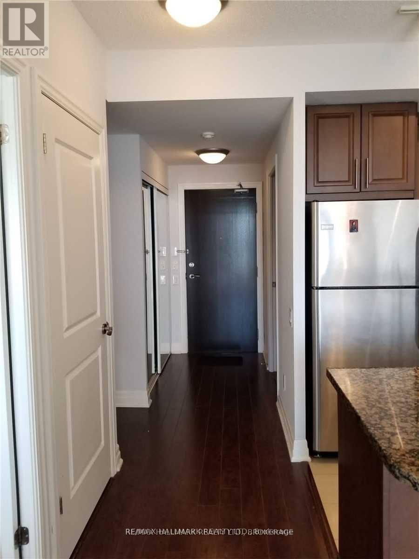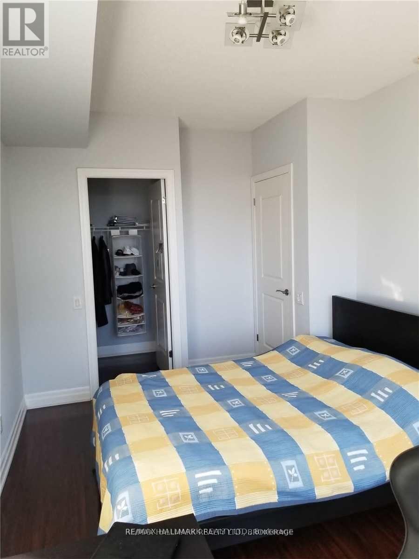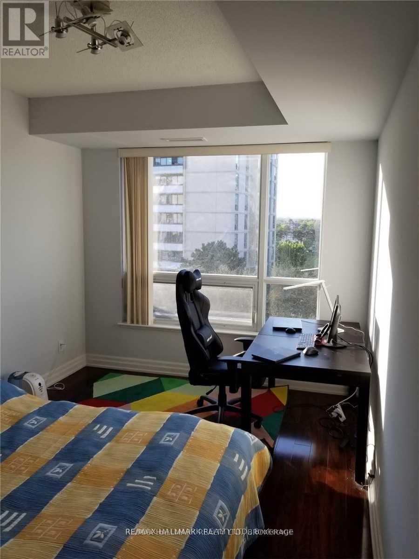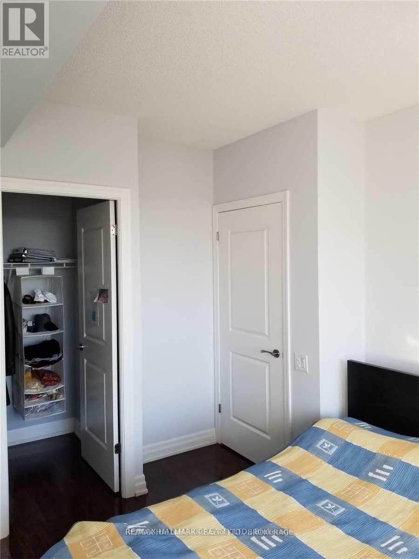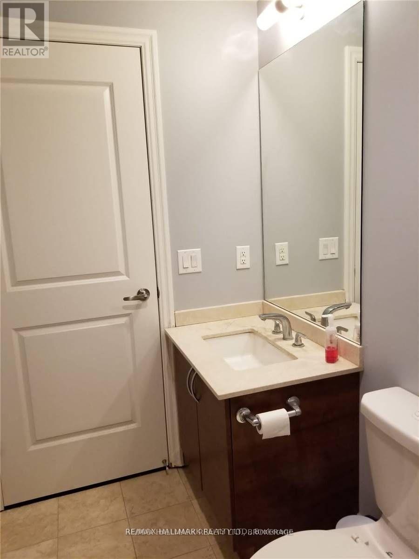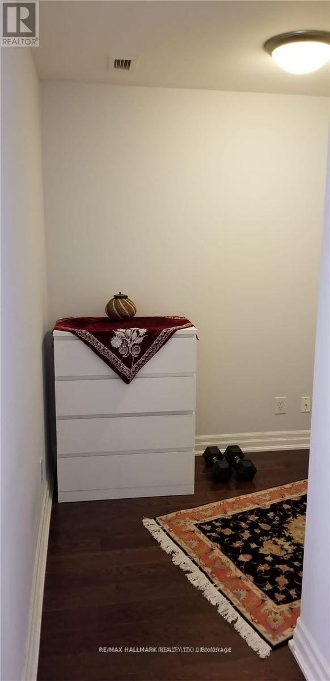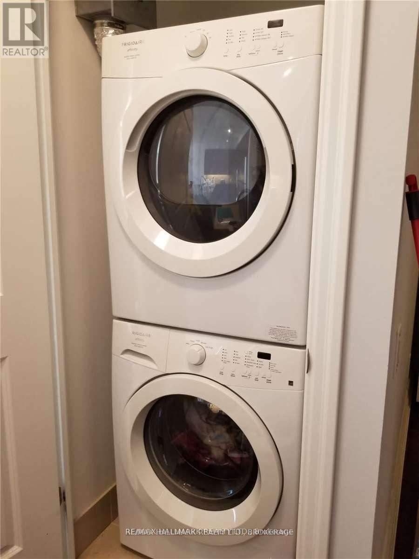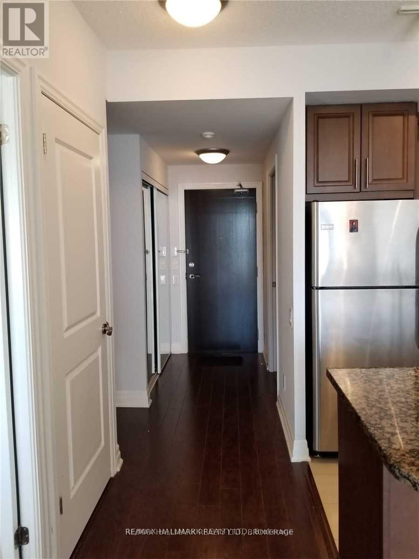#705 -17 Ruddington Dr Toronto, Ontario M2K 0A8
MLS# C8257434 - Buy this house, and I'll buy Yours*
$597,000Maintenance,
$684.94 Monthly
Maintenance,
$684.94 MonthlyHere are five concise reasons to buy Willow Park At Bayview, 1-Enjoy exclusive living in the coveted Boutique Condo community; Award Winning Architecture, 2-Save money with lower property taxes ,3-Experience the tranquility of North York living, 4-Easy access to Seneca College, University of Toronto, and York University. and Other institutions, 5-Close to Bayview Village Shopping Centre & Highways 401, 404 and 407, TTC at doorstep - Bayview and Finch Subway stations nearby **** EXTRAS **** 1 Bedroom + Den-Can Be 2nd Bedroom *Excellent Layout * 9' Ceiling * Approx 663 Sf + Balcony * Open Concept Executive Hours Concierge, Guest Suite, Party room for entertaining, Well-Equipped Gym (id:51158)
Property Details
| MLS® Number | C8257434 |
| Property Type | Single Family |
| Community Name | Bayview Woods-Steeles |
| Features | Balcony |
| Parking Space Total | 1 |
About #705 -17 Ruddington Dr, Toronto, Ontario
This For sale Property is located at #705 -17 Ruddington Dr Single Family Apartment set in the community of Bayview Woods-Steeles, in the City of Toronto Single Family has a total of 2 bedroom(s), and a total of 1 bath(s) . #705 -17 Ruddington Dr has Forced air heating and Central air conditioning. This house features a Fireplace.
The Main level includes the Kitchen, Living Room, Dining Room, Bedroom, Den, .
This Toronto Apartment's exterior is finished with Concrete. Also included on the property is a Visitor Parking
The Current price for the property located at #705 -17 Ruddington Dr, Toronto is $597,000
Maintenance,
$684.94 MonthlyBuilding
| Bathroom Total | 1 |
| Bedrooms Above Ground | 1 |
| Bedrooms Below Ground | 1 |
| Bedrooms Total | 2 |
| Amenities | Storage - Locker, Security/concierge, Party Room, Visitor Parking, Exercise Centre |
| Cooling Type | Central Air Conditioning |
| Exterior Finish | Concrete |
| Heating Fuel | Natural Gas |
| Heating Type | Forced Air |
| Type | Apartment |
Parking
| Visitor Parking |
Land
| Acreage | No |
Rooms
| Level | Type | Length | Width | Dimensions |
|---|---|---|---|---|
| Main Level | Kitchen | 2.5 m | 2.8 m | 2.5 m x 2.8 m |
| Main Level | Living Room | 4.67 m | 3.12 m | 4.67 m x 3.12 m |
| Main Level | Dining Room | 4.67 m | 3.12 m | 4.67 m x 3.12 m |
| Main Level | Bedroom | 4.9 m | 3.04 m | 4.9 m x 3.04 m |
| Main Level | Den | 1.75 m | 2.45 m | 1.75 m x 2.45 m |
https://www.realtor.ca/real-estate/26781882/705-17-ruddington-dr-toronto-bayview-woods-steeles
Interested?
Get More info About:#705 -17 Ruddington Dr Toronto, Mls# C8257434
