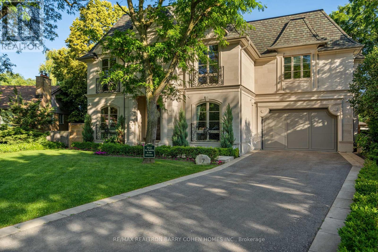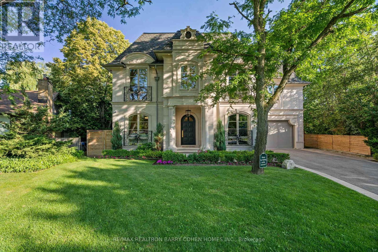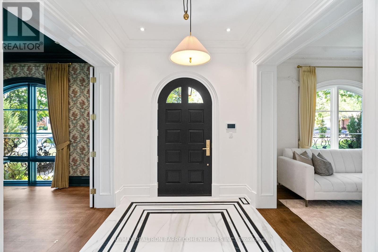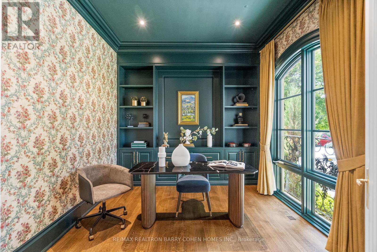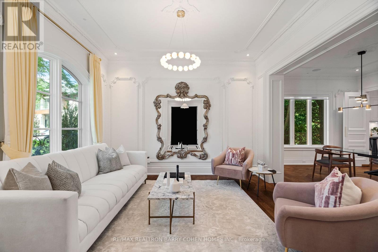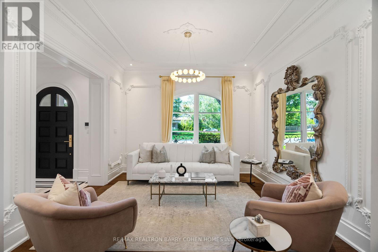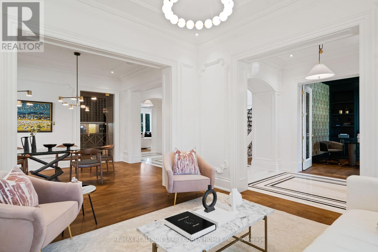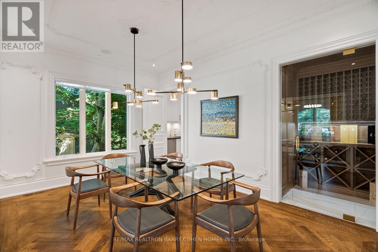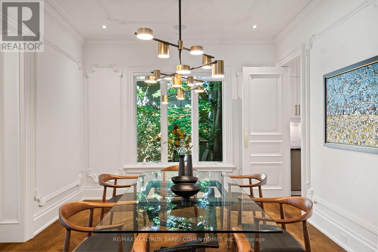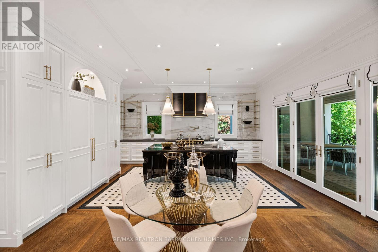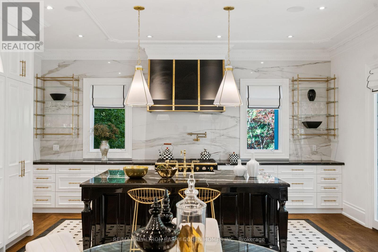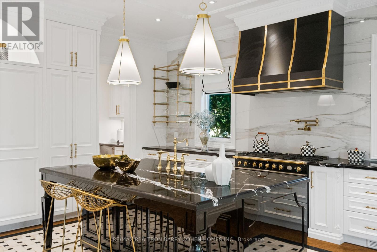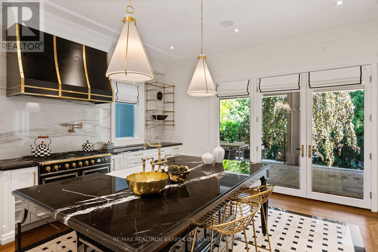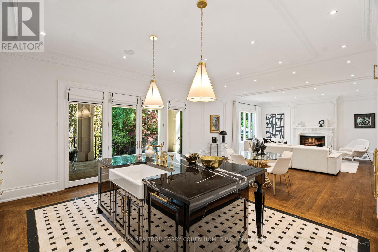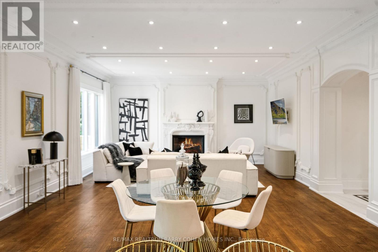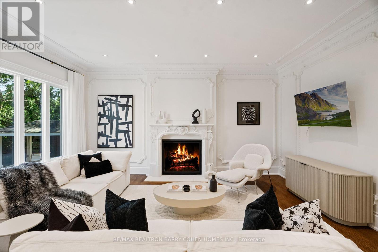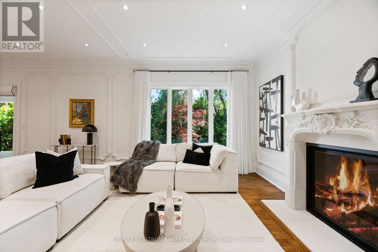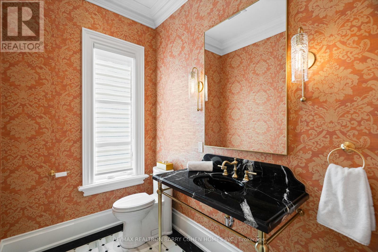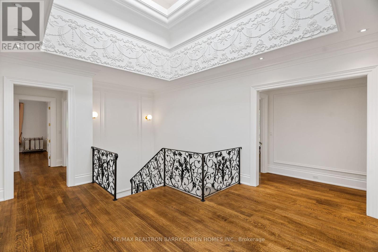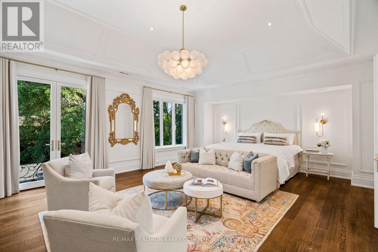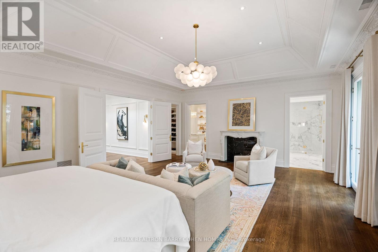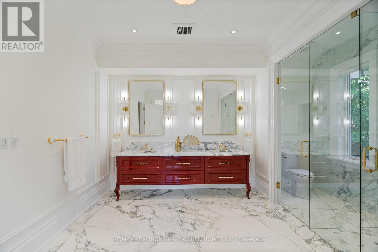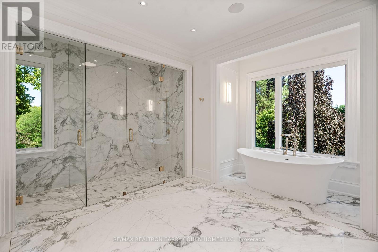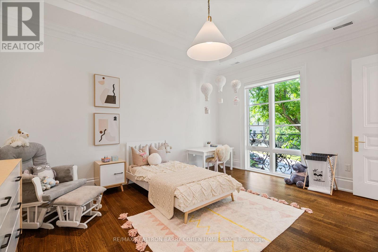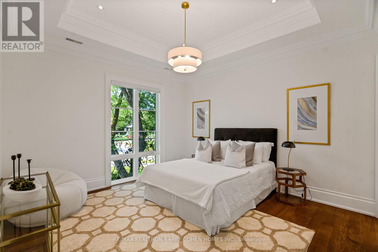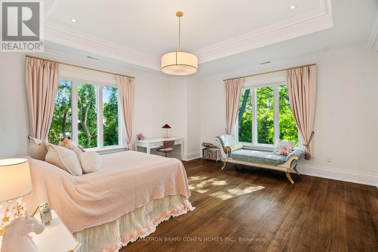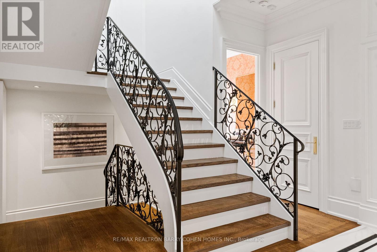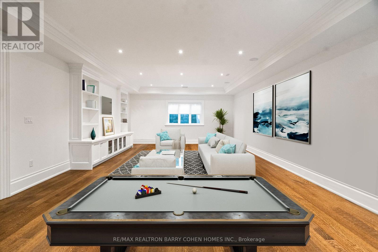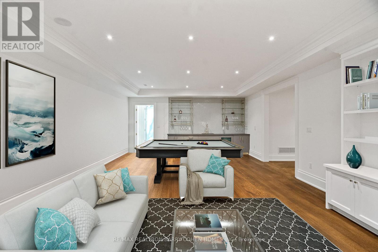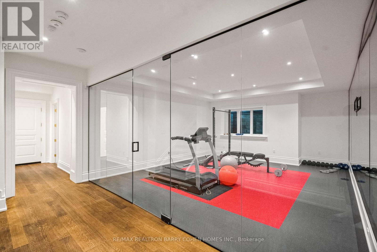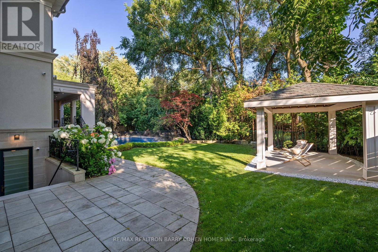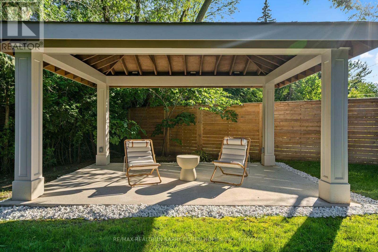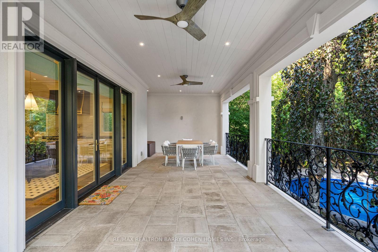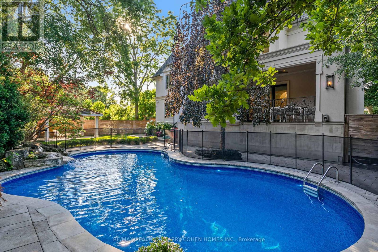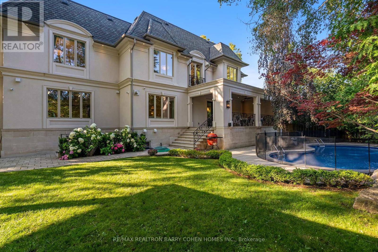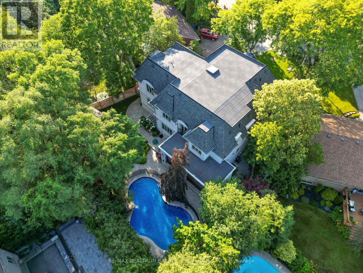7 Kirkdale Cres Toronto, Ontario M3B 2J7
MLS# C8258062 - Buy this house, and I'll buy Yours*
$6,995,000
Emanating Elegance And Sophistication. Built In Summer Of 2020. Nestled In An Exclusive Cul-De-Sac Offering Over 6200 SF Of Luxury Living Space. Breathtaking Limestone Facade, Masterfully Crafted Cabinetry & Millwork, Heated Tile Floors Throughout. Soaring 10' Ceilings On Main. No Details Overlooked. Chef-Inspired Dream Kitchen Open To Family Room and Breakfast Area With Custom Built-ins, Walk-In Pantry, Top of the Line Appliances and Breathtaking Glass Doors Walkout to Private Backyard Terrace. Main Floor Library, Mudroom, Lutron and Sonos Automation. Hotel Inspired Primary Bedroom Retreat with Expansive 7-piece ensuite and His+Hers WICs. Opulent Lower Level With Heated Floors, Large Recreation Room W/ Impressive Wet Bar, Guest Suite W/ 4PC Ensuite, Glass Enclosed Gym, 2nd Laundry & Walk-Up To Lush Rear Oasis Featuring a Heated Salt Water Swimming Pool, Cabana and Waterfall. Walking Distance To Edwards Gardens & Top Rated Schools. **** EXTRAS **** 2 Furnaces, 2 A/C, Salt Water Heated Pool, Drinking Water Filtration System, Water Softening System (id:51158)
Property Details
| MLS® Number | C8258062 |
| Property Type | Single Family |
| Community Name | Banbury-Don Mills |
| Amenities Near By | Park, Schools |
| Features | Cul-de-sac |
| Parking Space Total | 6 |
| Pool Type | Inground Pool |
About 7 Kirkdale Cres, Toronto, Ontario
This For sale Property is located at 7 Kirkdale Cres is a Detached Single Family House set in the community of Banbury-Don Mills, in the City of Toronto. Nearby amenities include - Park, Schools. This Detached Single Family has a total of 5 bedroom(s), and a total of 7 bath(s) . 7 Kirkdale Cres has Forced air heating and Central air conditioning. This house features a Fireplace.
The Lower level includes the Recreational, Games Room, Bedroom 5, The Main level includes the Living Room, Dining Room, Kitchen, Eating Area, Family Room, Library, The Upper Level includes the Primary Bedroom, Bedroom 2, Bedroom 3, Bedroom 4, The Basement is Finished and features a Walk-up.
This Toronto House's exterior is finished with Brick, Stone. You'll enjoy this property in the summer with the Inground pool. Also included on the property is a Garage
The Current price for the property located at 7 Kirkdale Cres, Toronto is $6,995,000 and was listed on MLS on :2024-04-22 15:26:57
Building
| Bathroom Total | 7 |
| Bedrooms Above Ground | 4 |
| Bedrooms Below Ground | 1 |
| Bedrooms Total | 5 |
| Basement Development | Finished |
| Basement Features | Walk-up |
| Basement Type | N/a (finished) |
| Construction Style Attachment | Detached |
| Cooling Type | Central Air Conditioning |
| Exterior Finish | Brick, Stone |
| Fireplace Present | Yes |
| Heating Fuel | Natural Gas |
| Heating Type | Forced Air |
| Stories Total | 2 |
| Type | House |
Parking
| Garage |
Land
| Acreage | No |
| Land Amenities | Park, Schools |
| Size Irregular | 48.5 X 132.9 Ft ; Widens To 117.2 Feet |
| Size Total Text | 48.5 X 132.9 Ft ; Widens To 117.2 Feet |
Rooms
| Level | Type | Length | Width | Dimensions |
|---|---|---|---|---|
| Lower Level | Recreational, Games Room | 10.3 m | 5.52 m | 10.3 m x 5.52 m |
| Lower Level | Bedroom 5 | 4.31 m | 4.31 m x Measurements not available | |
| Main Level | Living Room | 4.12 m | 3.77 m | 4.12 m x 3.77 m |
| Main Level | Dining Room | 5.07 m | 3.71 m | 5.07 m x 3.71 m |
| Main Level | Kitchen | 5.68 m | 3.36 m | 5.68 m x 3.36 m |
| Main Level | Eating Area | 5.69 m | 3.53 m | 5.69 m x 3.53 m |
| Main Level | Family Room | 5.69 m | 5.34 m | 5.69 m x 5.34 m |
| Main Level | Library | 3.7 m | 3.24 m | 3.7 m x 3.24 m |
| Upper Level | Primary Bedroom | 7.51 m | 5.62 m | 7.51 m x 5.62 m |
| Upper Level | Bedroom 2 | 5.38 m | 5.36 m | 5.38 m x 5.36 m |
| Upper Level | Bedroom 3 | 5.03 m | 3.93 m | 5.03 m x 3.93 m |
| Upper Level | Bedroom 4 | 5.06 m | 3.96 m | 5.06 m x 3.96 m |
https://www.realtor.ca/real-estate/26782814/7-kirkdale-cres-toronto-banbury-don-mills
Interested?
Get More info About:7 Kirkdale Cres Toronto, Mls# C8258062
