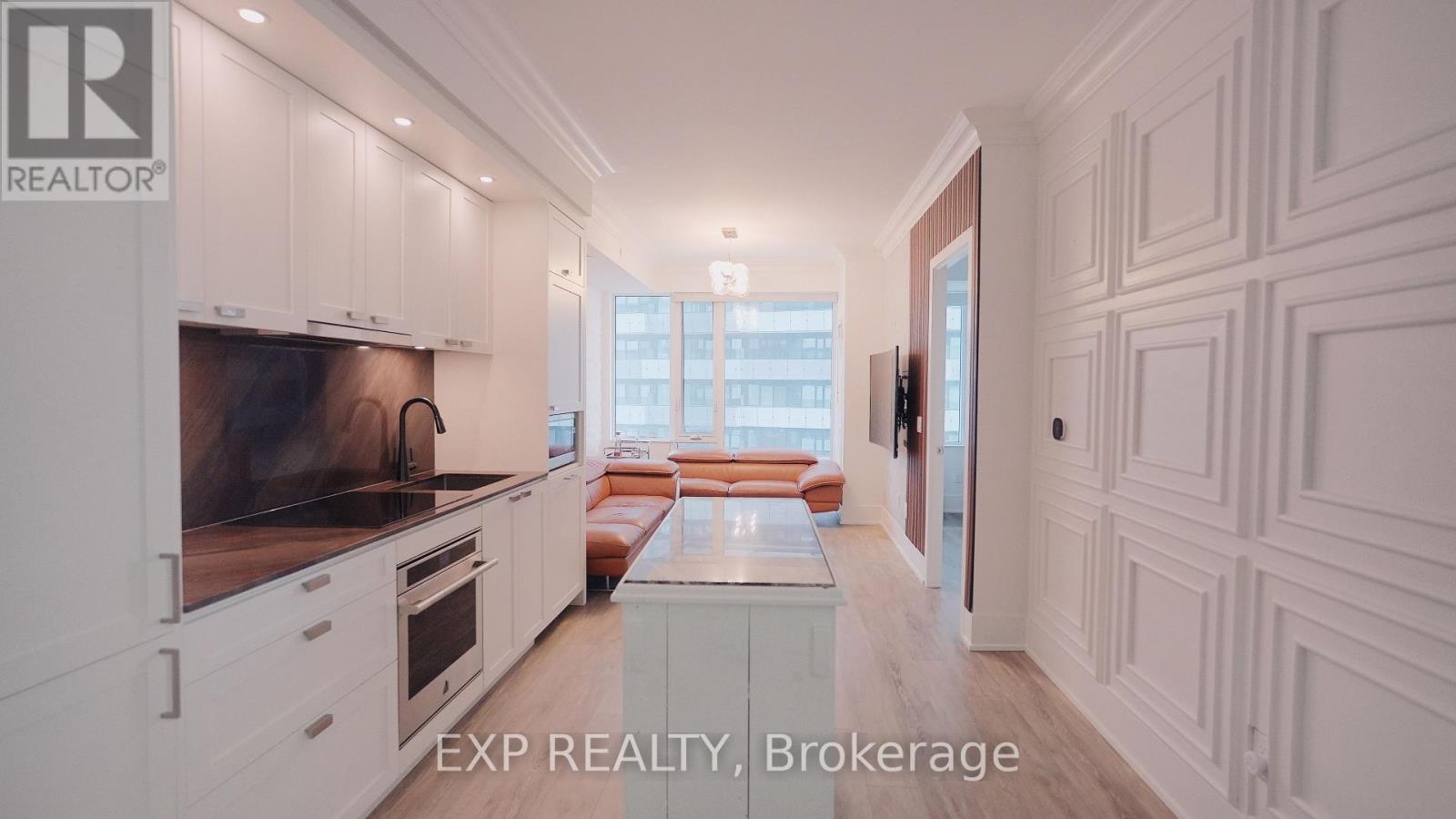#1103 -470 Front St W Toronto, Ontario M5V 0V6
MLS# C8258740 - Buy this house, and I'll buy Yours*
$889,900Maintenance,
$579.55 Monthly
Maintenance,
$579.55 MonthlyWelcome to The Well Condos featuring a beautiful 1Bed plus Den and 2 Bath with upgrades of over $20k. Building soars 38 storeys, offering stunning views of the city. Contemporary finishes complement an enriched lifestyle. 7.8 acres of iconic mixed-use community bordering Front, Spadina, and Wellington. Amenities include Rooftop outdoor pool, sun deck and lounger, 7th floor party room, media lounge, fitness, dog run. Unparalleled access to a diverse selection of dining experiences, including a food hall, casual eatery, and world-class restaurants. **** EXTRAS **** Smart toilet, designer and luxury wallpaper, 3d wall wainscoting, soft close cabinetry, integrated dishwasher, standing glass shower (id:51158)
Property Details
| MLS® Number | C8258740 |
| Property Type | Single Family |
| Community Name | Waterfront Communities C1 |
About #1103 -470 Front St W, Toronto, Ontario
This For sale Property is located at #1103 -470 Front St W Single Family Apartment set in the community of Waterfront Communities C1, in the City of Toronto Single Family has a total of 2 bedroom(s), and a total of 2 bath(s) . #1103 -470 Front St W has Forced air heating and Central air conditioning. This house features a Fireplace.
The Flat includes the Living Room, Dining Room, Kitchen, Primary Bedroom, Den, .
This Toronto Apartment's exterior is finished with Concrete
The Current price for the property located at #1103 -470 Front St W, Toronto is $889,900
Maintenance,
$579.55 MonthlyBuilding
| Bathroom Total | 2 |
| Bedrooms Above Ground | 1 |
| Bedrooms Below Ground | 1 |
| Bedrooms Total | 2 |
| Amenities | Storage - Locker |
| Cooling Type | Central Air Conditioning |
| Exterior Finish | Concrete |
| Heating Fuel | Natural Gas |
| Heating Type | Forced Air |
| Type | Apartment |
Land
| Acreage | No |
Rooms
| Level | Type | Length | Width | Dimensions |
|---|---|---|---|---|
| Flat | Living Room | 3.28 m | 3 m | 3.28 m x 3 m |
| Flat | Dining Room | Measurements not available | ||
| Flat | Kitchen | Measurements not available | ||
| Flat | Primary Bedroom | 3.1 m | 2.8 m | 3.1 m x 2.8 m |
| Flat | Den | 1.8 m | 2.6 m | 1.8 m x 2.6 m |
https://www.realtor.ca/real-estate/26783595/1103-470-front-st-w-toronto-waterfront-communities-c1
Interested?
Get More info About:#1103 -470 Front St W Toronto, Mls# C8258740











