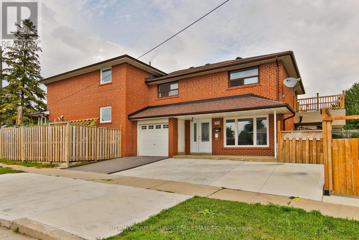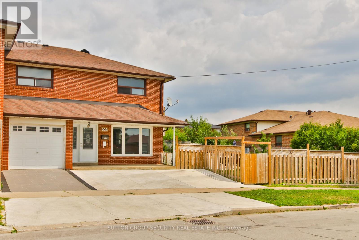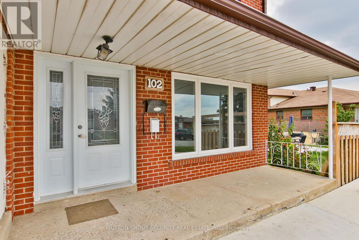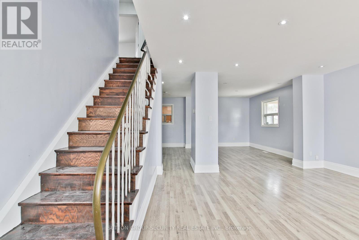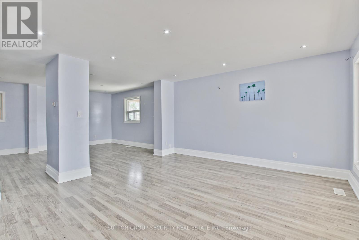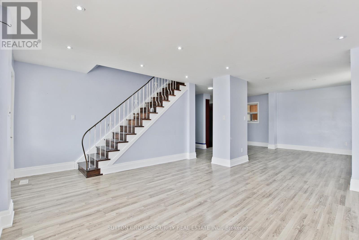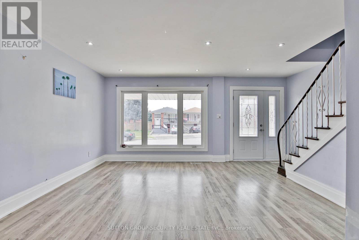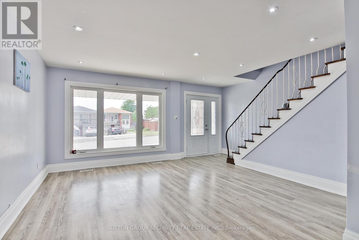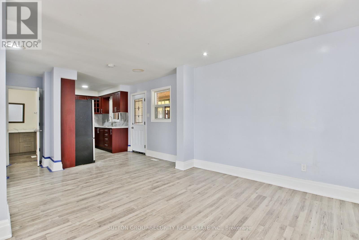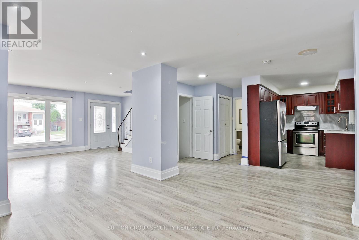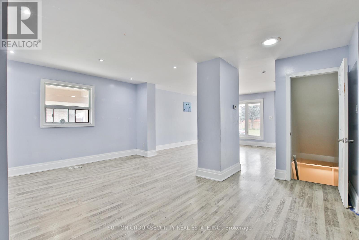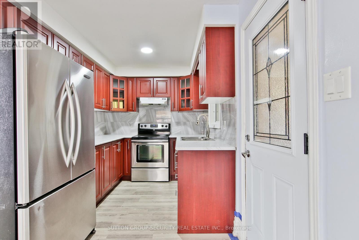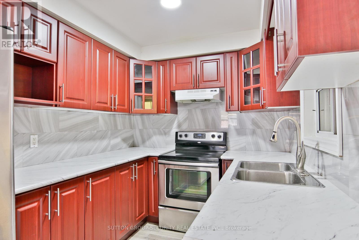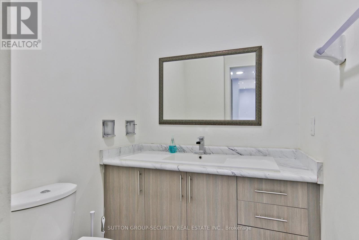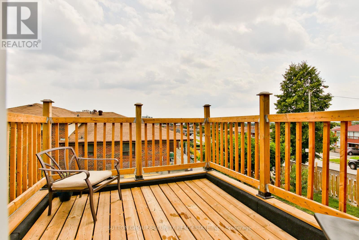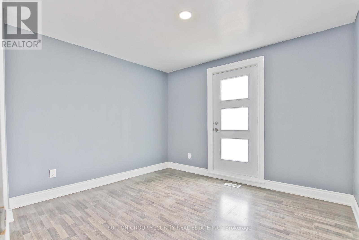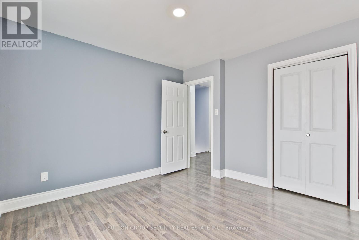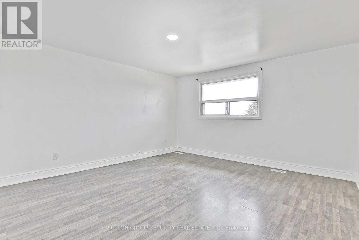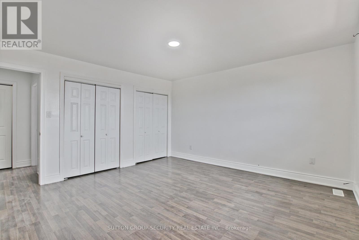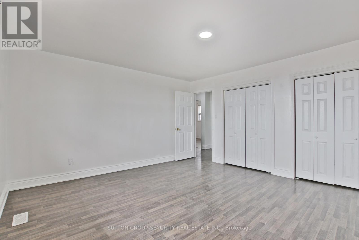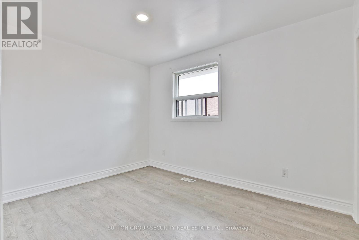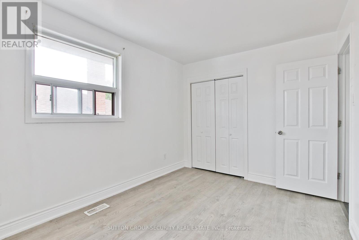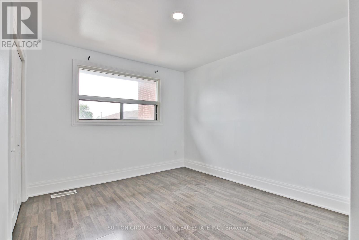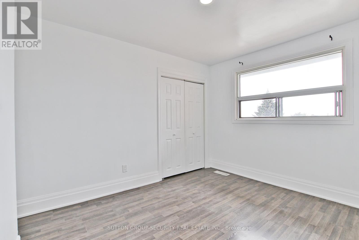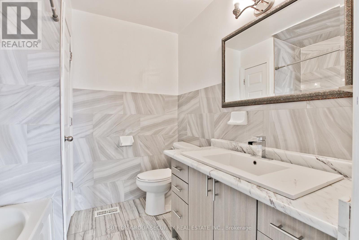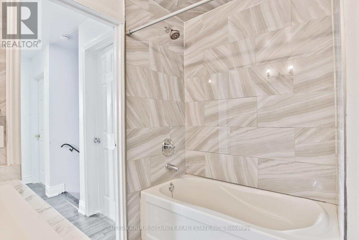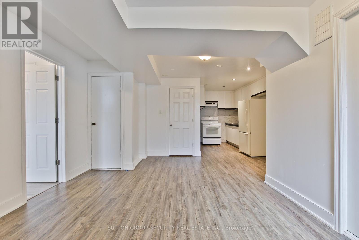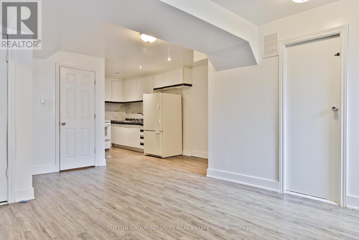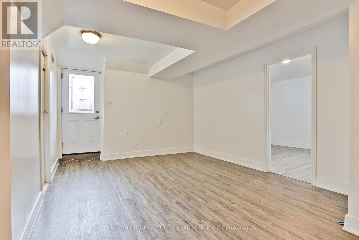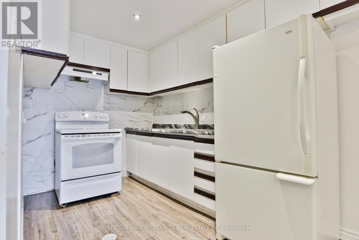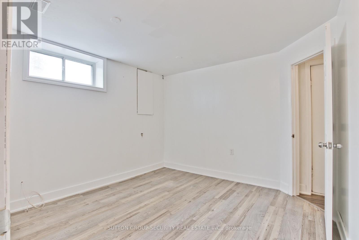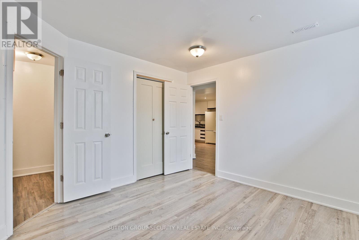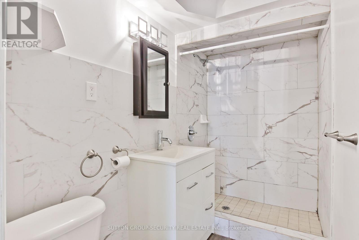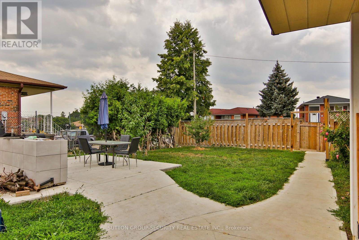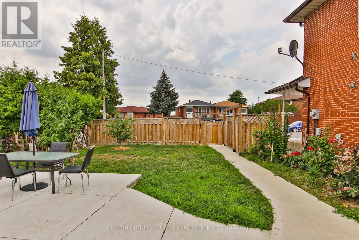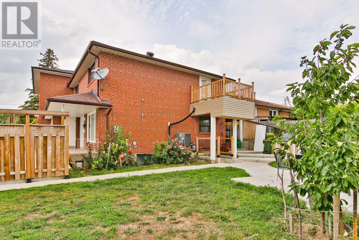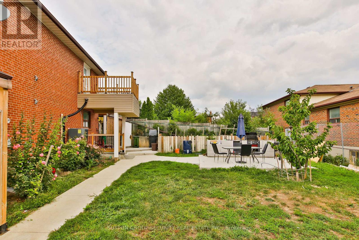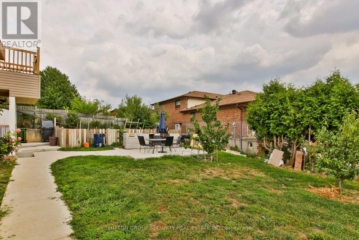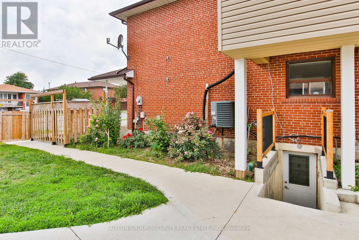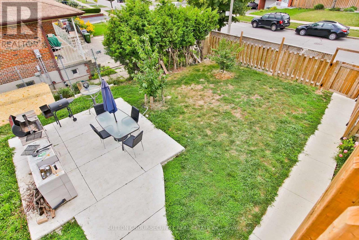102 Paradelle Cres Toronto, Ontario M3N 1E4
MLS# W8258278 - Buy this house, and I'll buy Yours*
$1,099,000
Impeccably situated at the corner, this Spacious semi-detached gem boasts four bedrooms alongside a basement apartment, offering an enticing opportunity for supplementary income. Step inside to discover an inviting open-concept layout ideal for entertaining. Walk out to the the fully fenced backyard from the Kitchen to enjoy a BBQ in the summer. This Spacious and Updated Home promises versatility with a separate basement unit, complete with its own laundry facilities, ensuring convenience for both occupants. Embrace the potential of this unique property, where comfort meets financial opportunity. (id:51158)
Property Details
| MLS® Number | W8258278 |
| Property Type | Single Family |
| Community Name | Glenfield-Jane Heights |
| Amenities Near By | Hospital, Park, Public Transit |
| Parking Space Total | 3 |
About 102 Paradelle Cres, Toronto, Ontario
This For sale Property is located at 102 Paradelle Cres is a Semi-detached Single Family House set in the community of Glenfield-Jane Heights, in the City of Toronto. Nearby amenities include - Hospital, Park, Public Transit. This Semi-detached Single Family has a total of 5 bedroom(s), and a total of 3 bath(s) . 102 Paradelle Cres has Forced air heating and Central air conditioning. This house features a Fireplace.
The Second level includes the Primary Bedroom, Bedroom 2, Bedroom 3, Bedroom 4, The Basement includes the Bedroom 5, Kitchen, Living Room, The Main level includes the Living Room, Dining Room, Kitchen, Eating Area, and features a Apartment in basement, Separate entrance.
This Toronto House's exterior is finished with Brick. Also included on the property is a Garage
The Current price for the property located at 102 Paradelle Cres, Toronto is $1,099,000 and was listed on MLS on :2024-04-22 17:29:59
Building
| Bathroom Total | 3 |
| Bedrooms Above Ground | 4 |
| Bedrooms Below Ground | 1 |
| Bedrooms Total | 5 |
| Basement Features | Apartment In Basement, Separate Entrance |
| Basement Type | N/a |
| Construction Style Attachment | Semi-detached |
| Cooling Type | Central Air Conditioning |
| Exterior Finish | Brick |
| Heating Fuel | Natural Gas |
| Heating Type | Forced Air |
| Stories Total | 2 |
| Type | House |
Parking
| Garage |
Land
| Acreage | No |
| Land Amenities | Hospital, Park, Public Transit |
| Size Irregular | 77.65 X 59.56 Ft |
| Size Total Text | 77.65 X 59.56 Ft |
Rooms
| Level | Type | Length | Width | Dimensions |
|---|---|---|---|---|
| Second Level | Primary Bedroom | 14.01 m | 14.01 m | 14.01 m x 14.01 m |
| Second Level | Bedroom 2 | 10.4 m | 10.99 m | 10.4 m x 10.99 m |
| Second Level | Bedroom 3 | 10.5 m | 11.48 m | 10.5 m x 11.48 m |
| Second Level | Bedroom 4 | 8.99 m | 12 m | 8.99 m x 12 m |
| Basement | Bedroom 5 | 12.69 m | 11.81 m | 12.69 m x 11.81 m |
| Basement | Kitchen | 14.01 m | 5.61 m | 14.01 m x 5.61 m |
| Basement | Living Room | 11.18 m | 8.4 m | 11.18 m x 8.4 m |
| Main Level | Living Room | 10.99 m | 14.99 m | 10.99 m x 14.99 m |
| Main Level | Dining Room | 10.5 m | 12.69 m | 10.5 m x 12.69 m |
| Main Level | Kitchen | 10.99 m | 7.08 m | 10.99 m x 7.08 m |
| Main Level | Eating Area | 6.69 m | 13.91 m | 6.69 m x 13.91 m |
https://www.realtor.ca/real-estate/26783773/102-paradelle-cres-toronto-glenfield-jane-heights
Interested?
Get More info About:102 Paradelle Cres Toronto, Mls# W8258278
