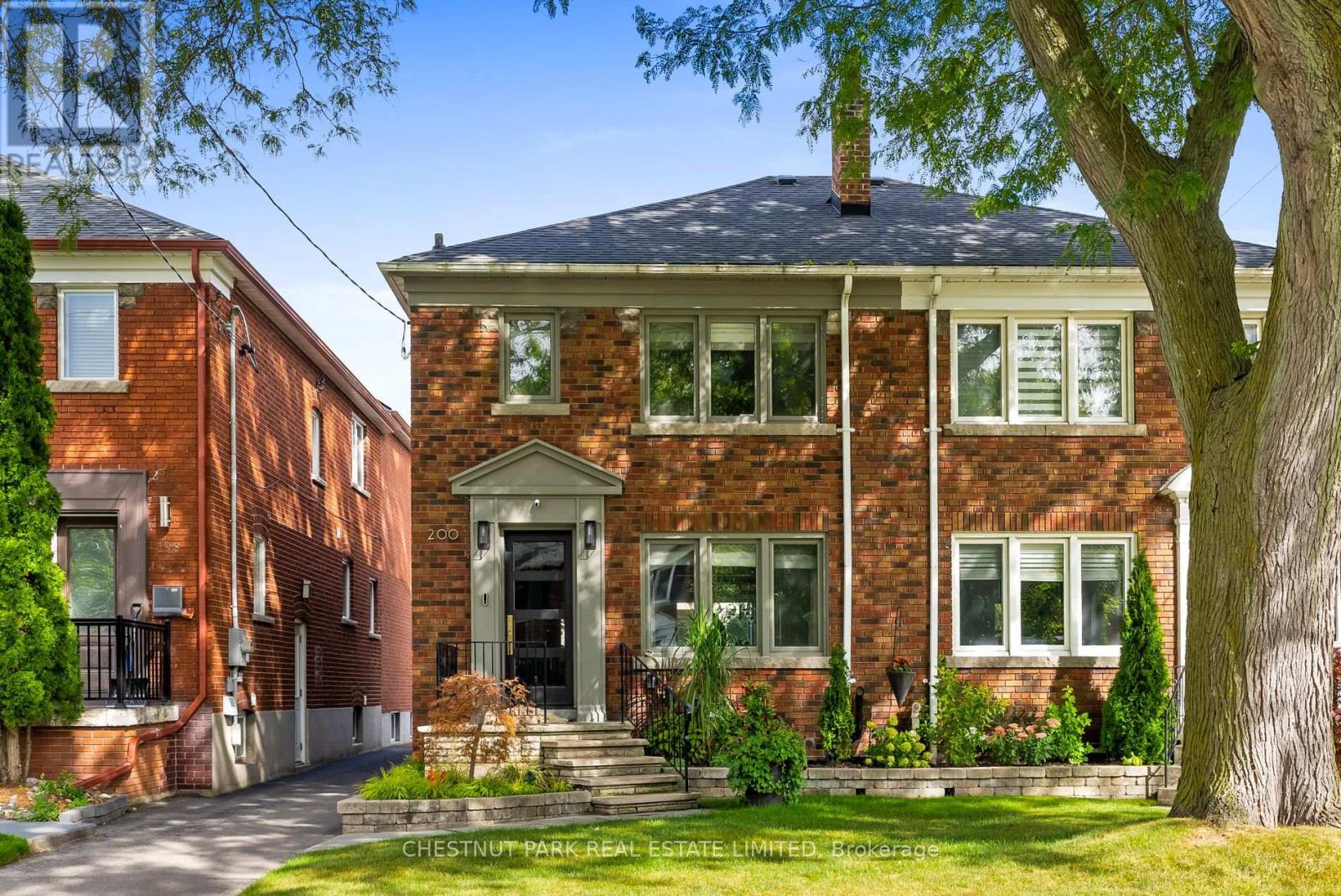200 Divadale Dr Toronto, Ontario M4G 2P7
MLS# C8259144 - Buy this house, and I'll buy Yours*
$1,649,000
Wow...this a ""jewel box' of a listing. A delightful renovated Georgian-style family home created by the current owner for their family. The exterior is so pretty. Inside it is bright, elegant and open & airy. There are excellent sized rooms which are beautifully tailored. The Living room enjoys a lovely bay, gas fireplace, gleaming hardwood floors & cornice mouldings. The Dining room is open concept with a large banquet for 8 people - all overlooking the gourmet kitchen with a waterfall marble countertop with under counter eating. There are high end stainless steel appliances. As well, there are heated floors in the kitchen. Off the Dining room & kitchen is the most glorious large private deck for entertaining & family living. Beyond is a large sunning & sitting area for kids & for the entire family is the bubbly hot tub. The garden has lovely tall trees & mature pine trees for beautiful vistas. On the second floor is the large Primary bedroom with south views & two other very good sized bedrooms. The main 4 piece bathroom is spa inspired with heated floors. In the lower level is the cozy Games room with high ceilings & electric fireplace creating a cozy environment for the entire family. The Laundry room is spacious with extra storage. There is also a 3 piece bathroom with heated floors. Nearby, are the finest of schools for an easy walk. And, the fine shops of Bayview Avenue are nearby too. This property is located on one of the best streets in Leaside. Please enjoy. **** EXTRAS **** Please see feature sheets. (id:51158)
Property Details
| MLS® Number | C8259144 |
| Property Type | Single Family |
| Community Name | Leaside |
| Amenities Near By | Park, Place Of Worship, Public Transit, Schools |
| Community Features | Community Centre |
| Parking Space Total | 1 |
About 200 Divadale Dr, Toronto, Ontario
This For sale Property is located at 200 Divadale Dr is a Semi-detached Single Family House set in the community of Leaside, in the City of Toronto. Nearby amenities include - Park, Place of Worship, Public Transit, Schools. This Semi-detached Single Family has a total of 3 bedroom(s), and a total of 2 bath(s) . 200 Divadale Dr has Hot water radiator heat heating and Wall unit. This house features a Fireplace.
The Second level includes the Primary Bedroom, Bedroom 2, Bedroom 3, Bathroom, The Lower level includes the Recreational, Games Room, Bathroom, Laundry Room, The Main level includes the Kitchen, Dining Room, Foyer, Living Room, The Basement is Finished.
This Toronto House's exterior is finished with Brick. Also included on the property is a Detached Garage
The Current price for the property located at 200 Divadale Dr, Toronto is $1,649,000 and was listed on MLS on :2024-04-28 11:56:35
Building
| Bathroom Total | 2 |
| Bedrooms Above Ground | 3 |
| Bedrooms Total | 3 |
| Basement Development | Finished |
| Basement Type | N/a (finished) |
| Construction Style Attachment | Semi-detached |
| Cooling Type | Wall Unit |
| Exterior Finish | Brick |
| Fireplace Present | Yes |
| Heating Fuel | Natural Gas |
| Heating Type | Hot Water Radiator Heat |
| Stories Total | 2 |
| Type | House |
Parking
| Detached Garage |
Land
| Acreage | No |
| Land Amenities | Park, Place Of Worship, Public Transit, Schools |
| Size Irregular | 23.46 X 135 Ft |
| Size Total Text | 23.46 X 135 Ft |
Rooms
| Level | Type | Length | Width | Dimensions |
|---|---|---|---|---|
| Second Level | Primary Bedroom | 4.27 m | 3.48 m | 4.27 m x 3.48 m |
| Second Level | Bedroom 2 | 4.39 m | 2.9 m | 4.39 m x 2.9 m |
| Second Level | Bedroom 3 | 3.35 m | 2.57 m | 3.35 m x 2.57 m |
| Second Level | Bathroom | 2.18 m | 1.85 m | 2.18 m x 1.85 m |
| Lower Level | Recreational, Games Room | 5.31 m | 4.93 m | 5.31 m x 4.93 m |
| Lower Level | Bathroom | 2.03 m | 1.37 m | 2.03 m x 1.37 m |
| Lower Level | Laundry Room | 3.15 m | 3.02 m | 3.15 m x 3.02 m |
| Main Level | Kitchen | 4.27 m | 3.02 m | 4.27 m x 3.02 m |
| Main Level | Dining Room | 4.27 m | 2.54 m | 4.27 m x 2.54 m |
| Main Level | Foyer | 1.88 m | 1.83 m | 1.88 m x 1.83 m |
| Main Level | Living Room | 5.03 m | 3.61 m | 5.03 m x 3.61 m |
https://www.realtor.ca/real-estate/26784643/200-divadale-dr-toronto-leaside
Interested?
Get More info About:200 Divadale Dr Toronto, Mls# C8259144


































