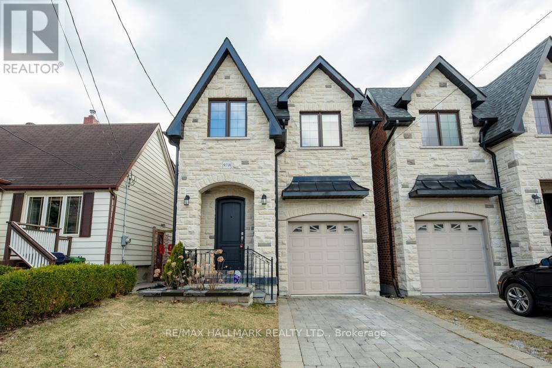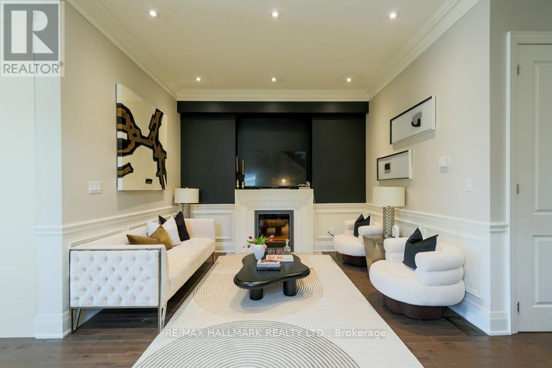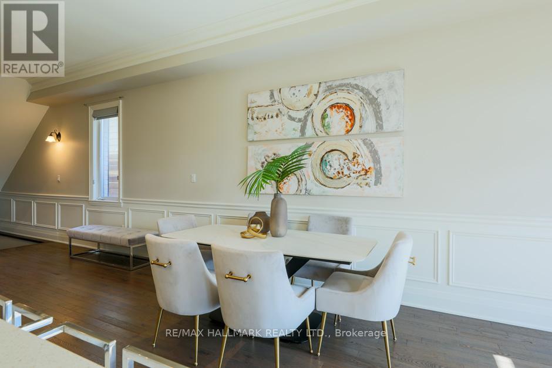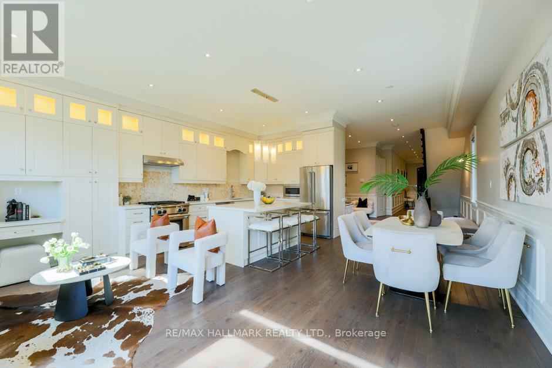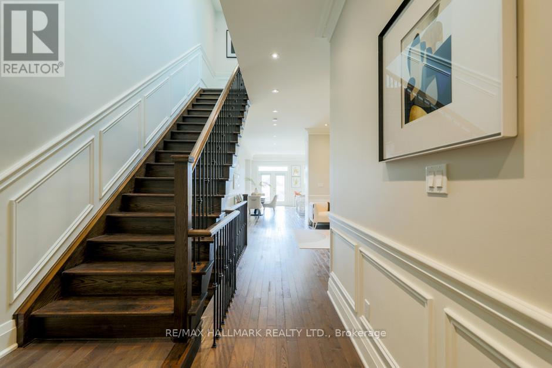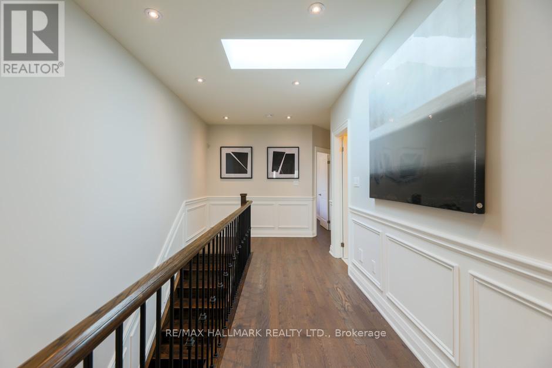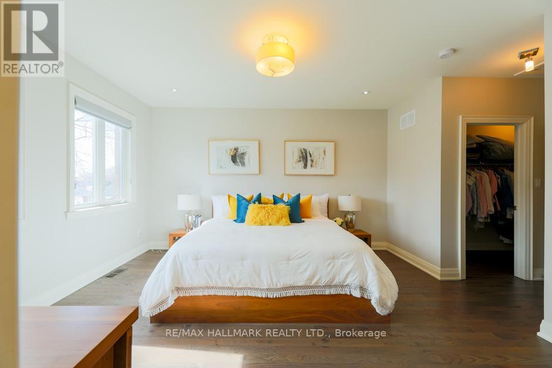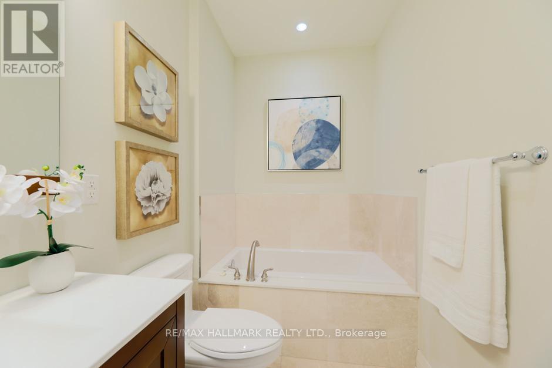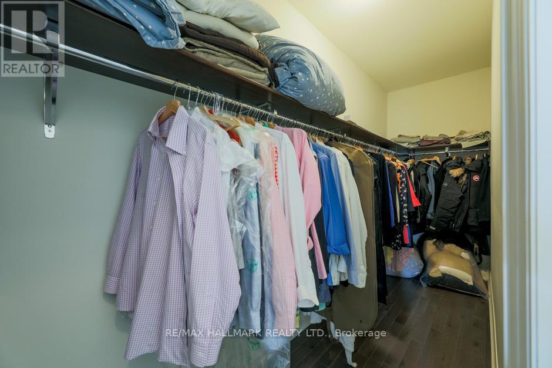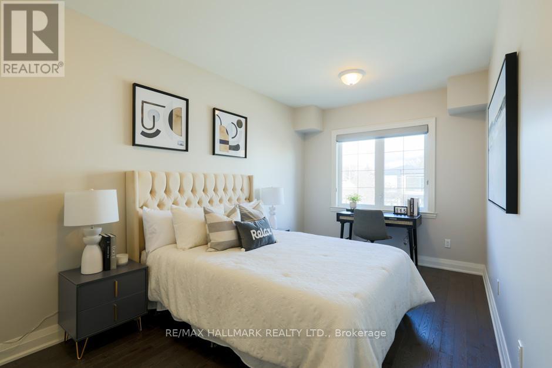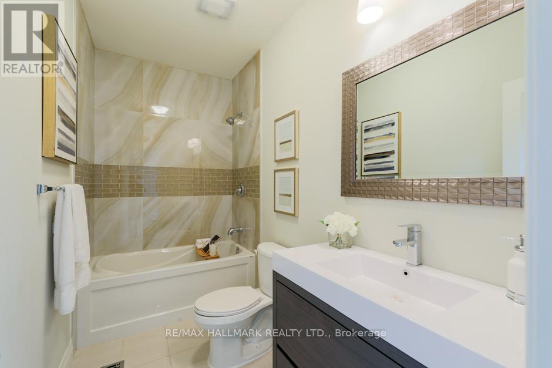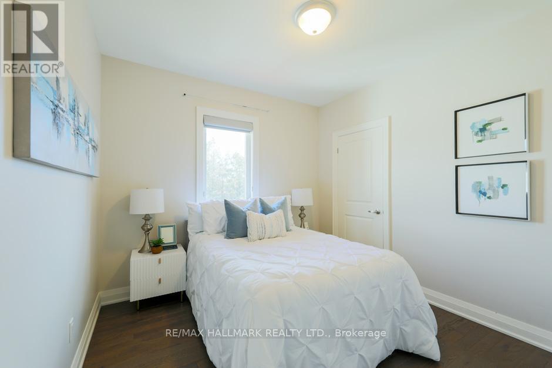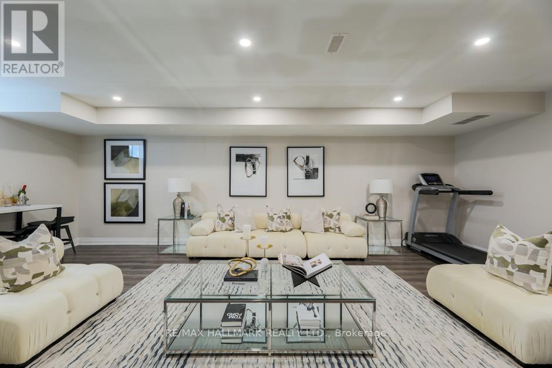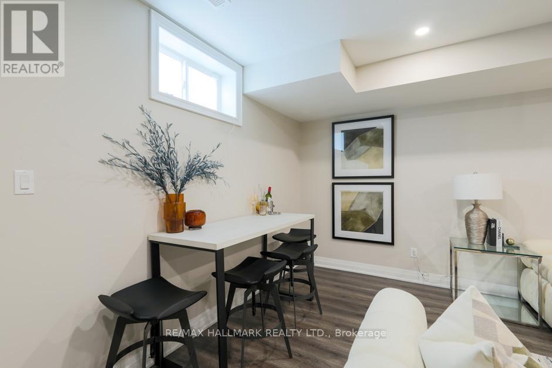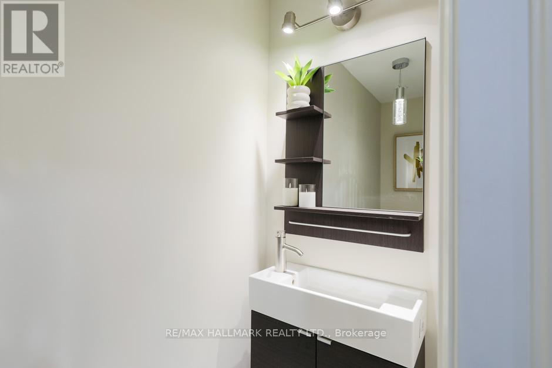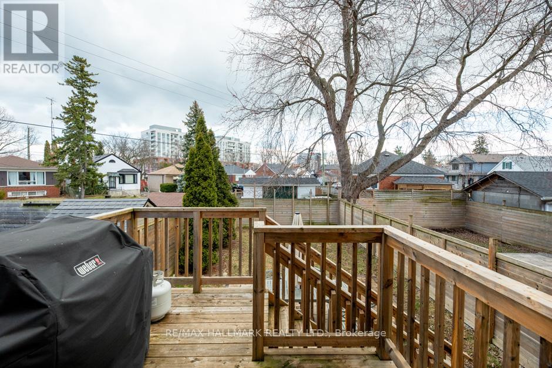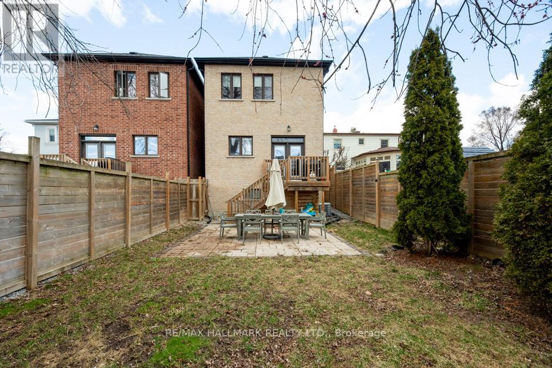97b Craiglee Dr Toronto, Ontario M1N 2M8
MLS# E8259110 - Buy this house, and I'll buy Yours*
$1,599,000
This exquisite home is a sight to behold with its impressive design & attention to detail. The 4 bdr, 5 bath home boasts beautiful hardwood flrs throughout that shine in the natural light & make every step feel luxurious.The 10 high ft ceilings, elegant crown moulding, wainscoting, skylight and potlights throughout add a touch of sophistication to the overall decor, making the home look like it's right out of a home design magazine. As you enter the home, you're greeted by a formal living room with a cozy electric fireplace that invites you to relax & unwind. The open concept dining room is perfect for entertaining guests & combines a stunning kitchen with sleek quartz counters, ample of pantry space, & access to a deck leading to spacious backyard. Upstairs You'll find 4 Spacious Bedrooms with Two Ensuite Bathrooms. The finished bsmt is perfect for family gatherings with a 2-piece washroom, fireplace & separate entrance. Steps to schools, TTC, shopping, cafes, Go Train & Bluffs! (id:51158)
Property Details
| MLS® Number | E8259110 |
| Property Type | Single Family |
| Community Name | Birchcliffe-Cliffside |
| Amenities Near By | Park, Public Transit, Schools |
| Parking Space Total | 3 |
About 97b Craiglee Dr, Toronto, Ontario
This For sale Property is located at 97b Craiglee Dr is a Detached Single Family House set in the community of Birchcliffe-Cliffside, in the City of Toronto. Nearby amenities include - Park, Public Transit, Schools. This Detached Single Family has a total of 4 bedroom(s), and a total of 5 bath(s) . 97b Craiglee Dr has Forced air heating and Central air conditioning. This house features a Fireplace.
The Second level includes the Primary Bedroom, Bedroom 2, Bedroom 3, Bedroom 4, The Basement includes the Family Room, The Main level includes the Living Room, Dining Room, Kitchen, The Basement is Finished and features a Walk out.
This Toronto House's exterior is finished with Brick. Also included on the property is a Garage
The Current price for the property located at 97b Craiglee Dr, Toronto is $1,599,000 and was listed on MLS on :2024-04-29 12:03:33
Building
| Bathroom Total | 5 |
| Bedrooms Above Ground | 4 |
| Bedrooms Total | 4 |
| Basement Development | Finished |
| Basement Features | Walk Out |
| Basement Type | N/a (finished) |
| Construction Style Attachment | Detached |
| Cooling Type | Central Air Conditioning |
| Exterior Finish | Brick |
| Fireplace Present | Yes |
| Heating Fuel | Natural Gas |
| Heating Type | Forced Air |
| Stories Total | 2 |
| Type | House |
Parking
| Garage |
Land
| Acreage | No |
| Land Amenities | Park, Public Transit, Schools |
| Size Irregular | 25 X 130 Ft |
| Size Total Text | 25 X 130 Ft |
Rooms
| Level | Type | Length | Width | Dimensions |
|---|---|---|---|---|
| Second Level | Primary Bedroom | 3.96 m | 4.39 m | 3.96 m x 4.39 m |
| Second Level | Bedroom 2 | 3.04 m | 3.1 m | 3.04 m x 3.1 m |
| Second Level | Bedroom 3 | 2.74 m | 4.72 m | 2.74 m x 4.72 m |
| Second Level | Bedroom 4 | 5.05 m | 2.74 m | 5.05 m x 2.74 m |
| Basement | Family Room | 5.49 m | 11 m | 5.49 m x 11 m |
| Main Level | Living Room | 3.66 m | 3 m | 3.66 m x 3 m |
| Main Level | Dining Room | 2.74 m | 3.5 m | 2.74 m x 3.5 m |
| Main Level | Kitchen | 5.8 m | 5.33 m | 5.8 m x 5.33 m |
https://www.realtor.ca/real-estate/26784701/97b-craiglee-dr-toronto-birchcliffe-cliffside
Interested?
Get More info About:97b Craiglee Dr Toronto, Mls# E8259110
