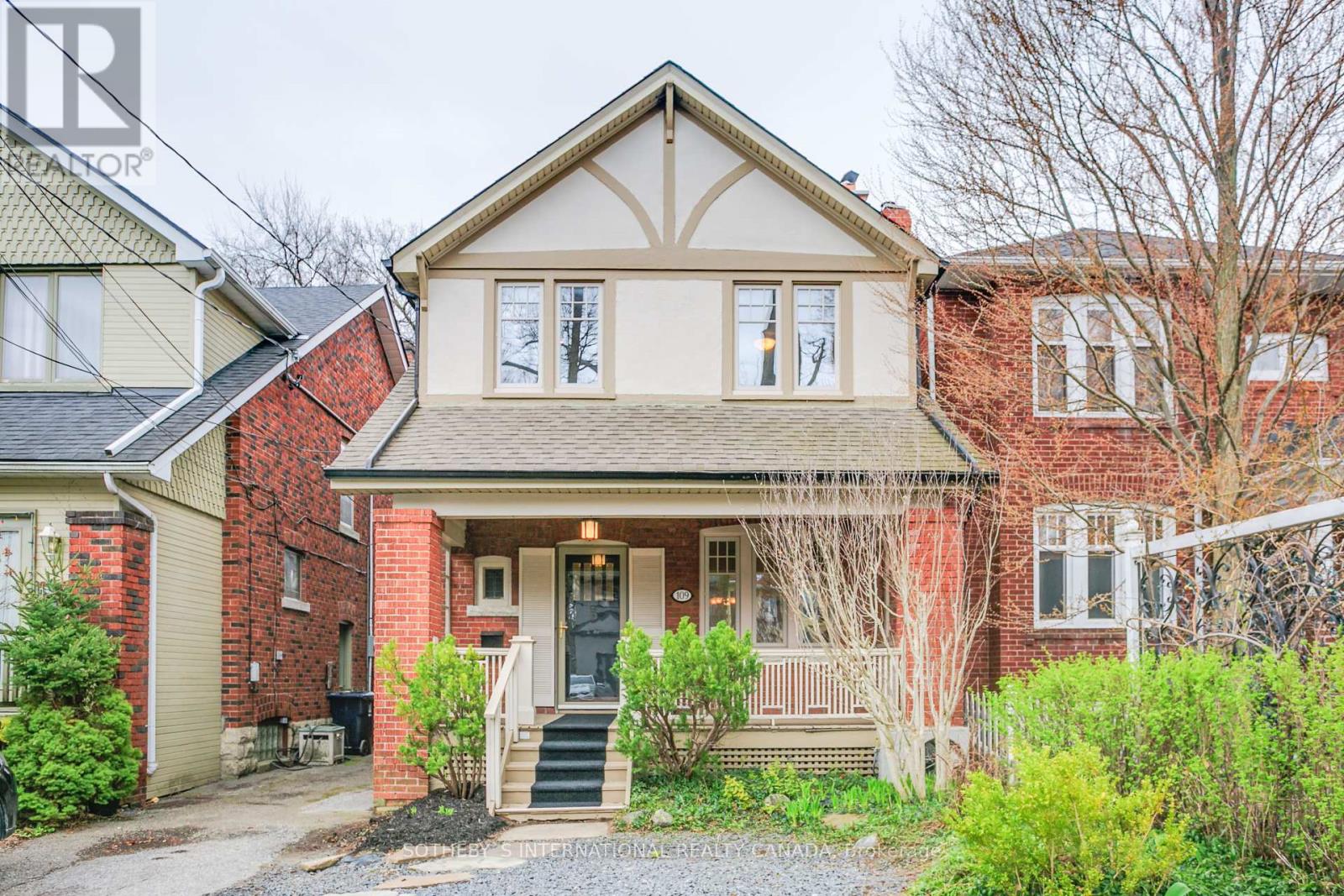109 Deloraine Ave Toronto, Ontario M5M 2B1
MLS# C8260264 - Buy this house, and I'll buy Yours*
$1,899,000
Absolutely move-in condition 150' south lot 3 bdrm with gorgeous main floor family room! Ideally suited for a young family with its proximity to John Wanless PS, Blessed Sacrament CS, Glenview, LPCI, NSS. Filled with natural light, this open concept home features a traditional wood burning fireplace and also a gas fireplace, two walkouts to the deck and huge south facing fully fenced backyard. Finished lower level has two rec rooms and a 3pc washroom with separate side entrance. Enjoy watching the world go by on the expansive front porch in a neighbourhood where residents stay for generations. Legal permit 1 car parking. Offers considered April 29th. Pubic Open House April 27/28 2-4PM **** EXTRAS **** Public Open House April 27/28 2-4PM (id:51158)
Property Details
| MLS® Number | C8260264 |
| Property Type | Single Family |
| Community Name | Lawrence Park North |
| Amenities Near By | Hospital, Park, Place Of Worship, Public Transit, Schools |
| Parking Space Total | 1 |
About 109 Deloraine Ave, Toronto, Ontario
This For sale Property is located at 109 Deloraine Ave is a Detached Single Family House set in the community of Lawrence Park North, in the City of Toronto. Nearby amenities include - Hospital, Park, Place of Worship, Public Transit, Schools. This Detached Single Family has a total of 3 bedroom(s), and a total of 2 bath(s) . 109 Deloraine Ave has Forced air heating and Central air conditioning. This house features a Fireplace.
The Second level includes the Primary Bedroom, Bedroom 2, Bedroom 3, The Basement includes the Recreational, Games Room, Recreational, Games Room, Utility Room, The Main level includes the Living Room, Dining Room, Kitchen, Family Room, The Basement is Finished.
This Toronto House's exterior is finished with Brick, Stucco
The Current price for the property located at 109 Deloraine Ave, Toronto is $1,899,000 and was listed on MLS on :2024-04-29 12:01:04
Building
| Bathroom Total | 2 |
| Bedrooms Above Ground | 3 |
| Bedrooms Total | 3 |
| Basement Development | Finished |
| Basement Type | N/a (finished) |
| Construction Style Attachment | Detached |
| Cooling Type | Central Air Conditioning |
| Exterior Finish | Brick, Stucco |
| Fireplace Present | Yes |
| Heating Fuel | Natural Gas |
| Heating Type | Forced Air |
| Stories Total | 2 |
| Type | House |
Land
| Acreage | No |
| Land Amenities | Hospital, Park, Place Of Worship, Public Transit, Schools |
| Size Irregular | 25 X 150 Ft |
| Size Total Text | 25 X 150 Ft |
Rooms
| Level | Type | Length | Width | Dimensions |
|---|---|---|---|---|
| Second Level | Primary Bedroom | 3.72 m | 3.7 m | 3.72 m x 3.7 m |
| Second Level | Bedroom 2 | 3.72 m | 2.72 m | 3.72 m x 2.72 m |
| Second Level | Bedroom 3 | 4.65 m | 2.66 m | 4.65 m x 2.66 m |
| Basement | Recreational, Games Room | 4.19 m | 3.72 m | 4.19 m x 3.72 m |
| Basement | Recreational, Games Room | 4.99 m | 5.49 m | 4.99 m x 5.49 m |
| Basement | Utility Room | 4.21 m | 1.72 m | 4.21 m x 1.72 m |
| Main Level | Living Room | 4.71 m | 3.13 m | 4.71 m x 3.13 m |
| Main Level | Dining Room | 3.92 m | 3.14 m | 3.92 m x 3.14 m |
| Main Level | Kitchen | 5.16 m | 2.35 m | 5.16 m x 2.35 m |
| Main Level | Family Room | 4.67 m | 5.86 m | 4.67 m x 5.86 m |
https://www.realtor.ca/real-estate/26785478/109-deloraine-ave-toronto-lawrence-park-north
Interested?
Get More info About:109 Deloraine Ave Toronto, Mls# C8260264









































