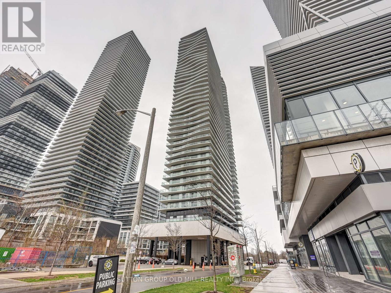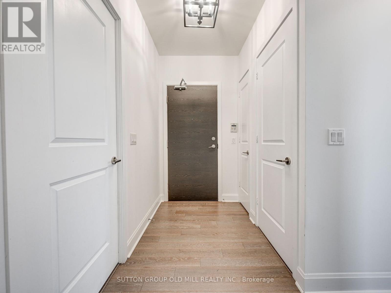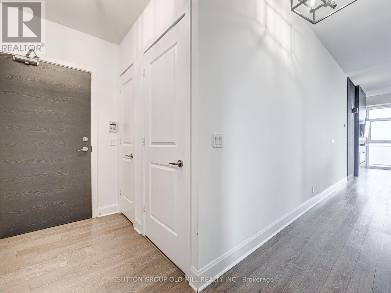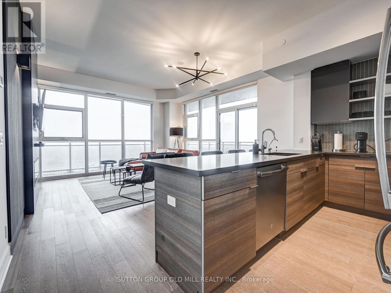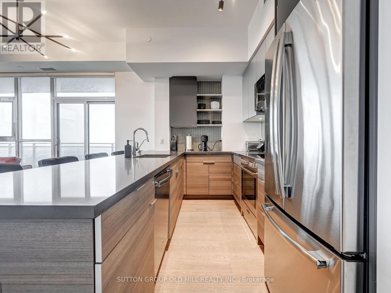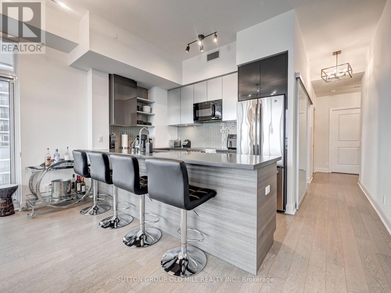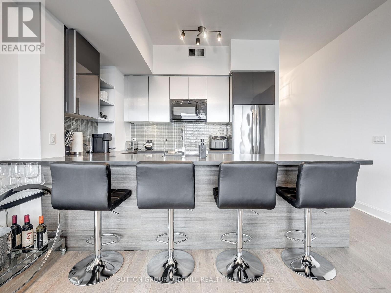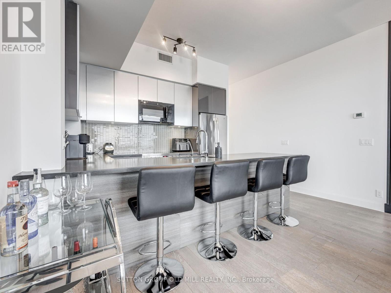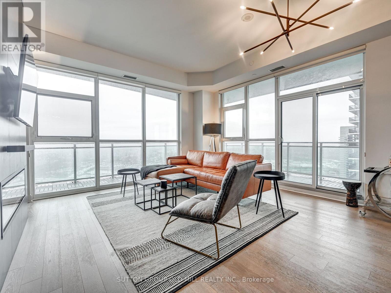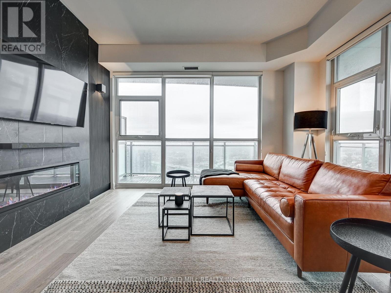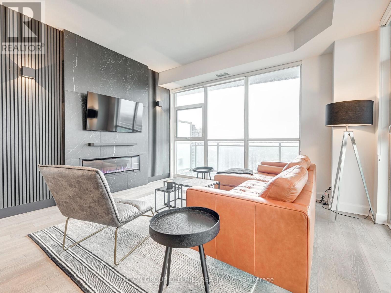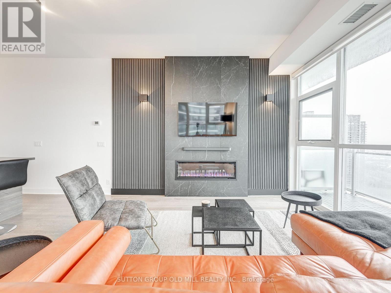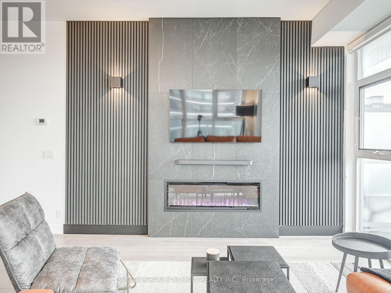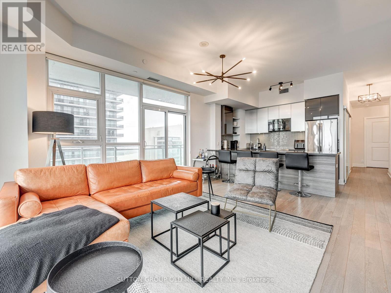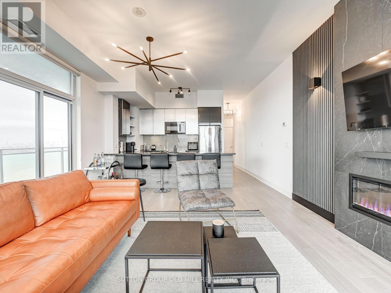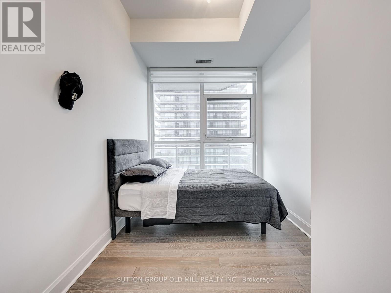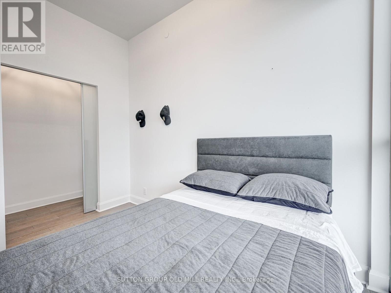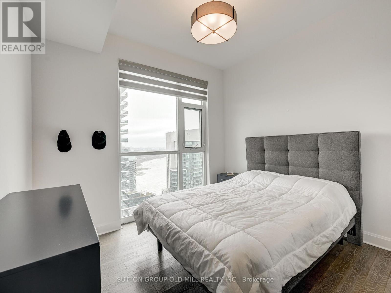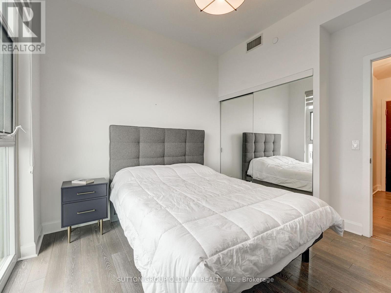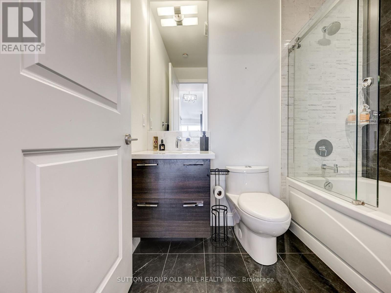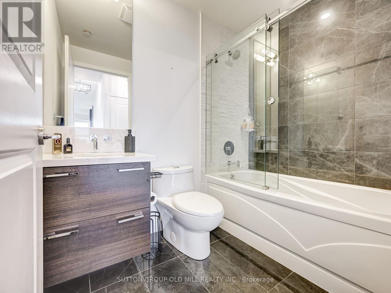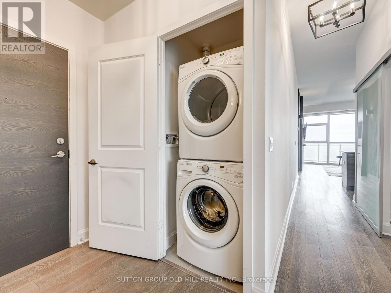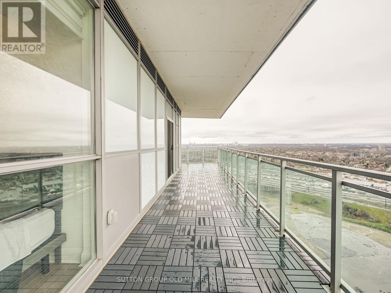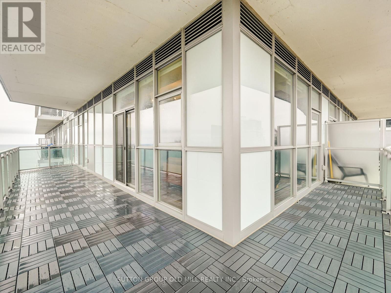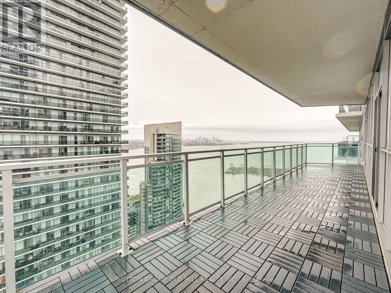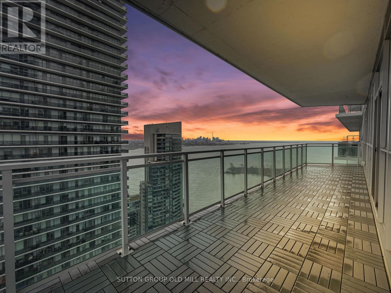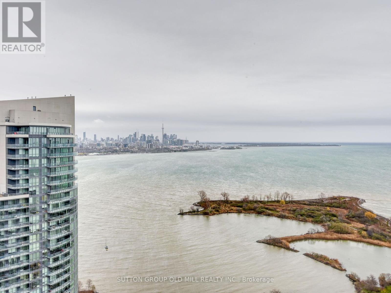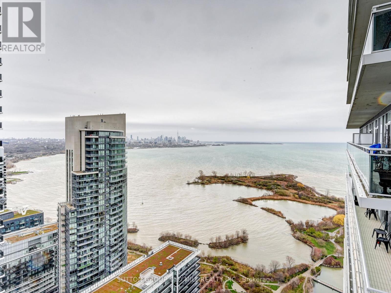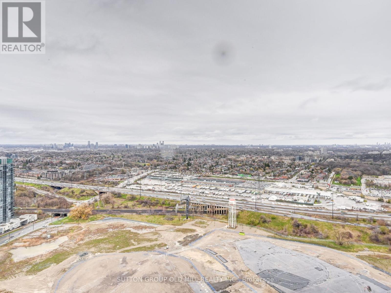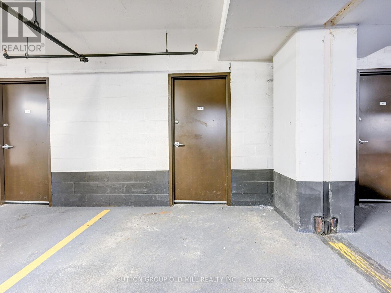#lph3704 -33 Shore Breeze Dr Toronto, Ontario M8V 0G1
MLS# W8260012 - Buy this house, and I'll buy Yours*
$959,000Maintenance,
$704.64 Monthly
Maintenance,
$704.64 MonthlyWelcome to Jade Waterfront Condos. This Lower Penthouse Corner Suite Is A True Show Stopper ! Enjoy Magnificent Views of The Lake And City Line From Over-Sized (326Sqft) Wide Wrap Around Balcony. Functional Floor Plan W/ Floor To Ceiling Windows, Kitchen Peninsula W/ Dimmers, Custom Built Feature Wall W/ Porcelain Tile, Built-In Electric Fireplace, Sconce Dimming Lights & Sound Bar. **** EXTRAS **** Parking & Premium Locker Included, Full Size Washer & Dryer & Roll Up Blinds. (id:51158)
Property Details
| MLS® Number | W8260012 |
| Property Type | Single Family |
| Community Name | Mimico |
| Features | Balcony |
| Parking Space Total | 1 |
| Pool Type | Outdoor Pool |
About #lph3704 -33 Shore Breeze Dr, Toronto, Ontario
This For sale Property is located at #lph3704 -33 Shore Breeze Dr Single Family Apartment set in the community of Mimico, in the City of Toronto Single Family has a total of 2 bedroom(s), and a total of 1 bath(s) . #lph3704 -33 Shore Breeze Dr has Forced air heating and Central air conditioning. This house features a Fireplace.
The Flat includes the Living Room, Dining Room, Kitchen, Primary Bedroom, Bedroom 2, .
This Toronto Apartment's exterior is finished with Concrete. You'll enjoy this property in the summer with the Outdoor pool. Also included on the property is a Visitor Parking
The Current price for the property located at #lph3704 -33 Shore Breeze Dr, Toronto is $959,000
Maintenance,
$704.64 MonthlyBuilding
| Bathroom Total | 1 |
| Bedrooms Above Ground | 2 |
| Bedrooms Total | 2 |
| Amenities | Storage - Locker, Security/concierge, Party Room, Visitor Parking, Exercise Centre |
| Cooling Type | Central Air Conditioning |
| Exterior Finish | Concrete |
| Fireplace Present | Yes |
| Heating Fuel | Electric |
| Heating Type | Forced Air |
| Type | Apartment |
Parking
| Visitor Parking |
Land
| Acreage | No |
Rooms
| Level | Type | Length | Width | Dimensions |
|---|---|---|---|---|
| Flat | Living Room | 5.05 m | 7 m | 5.05 m x 7 m |
| Flat | Dining Room | 5.05 m | 3 m | 5.05 m x 3 m |
| Flat | Kitchen | 3.42 m | 2.15 m | 3.42 m x 2.15 m |
| Flat | Primary Bedroom | 3.34 m | 3.25 m | 3.34 m x 3.25 m |
| Flat | Bedroom 2 | 3.34 m | 2.3 m | 3.34 m x 2.3 m |
https://www.realtor.ca/real-estate/26785588/lph3704-33-shore-breeze-dr-toronto-mimico
Interested?
Get More info About:#lph3704 -33 Shore Breeze Dr Toronto, Mls# W8260012
