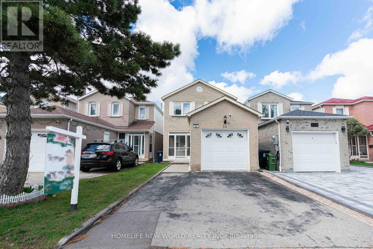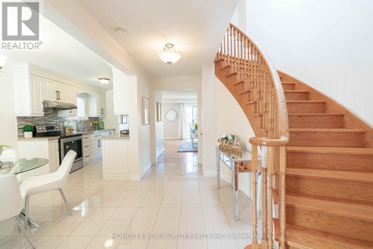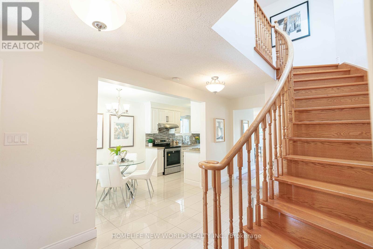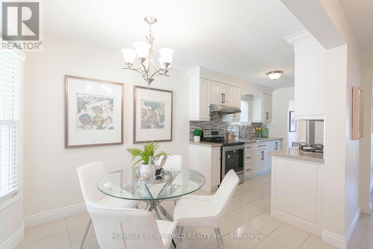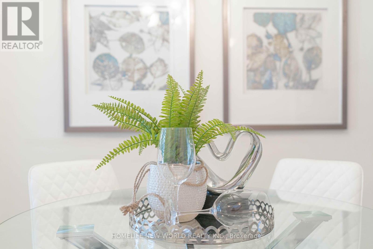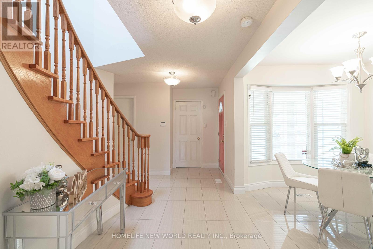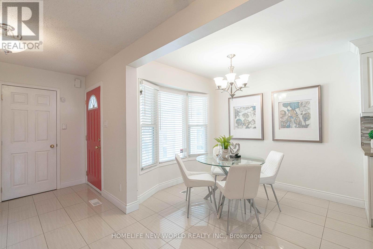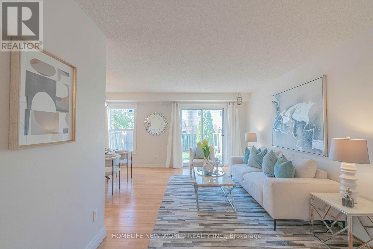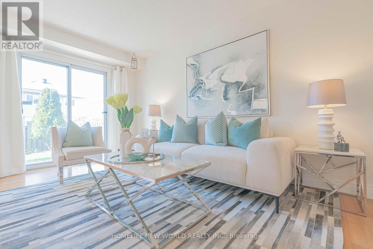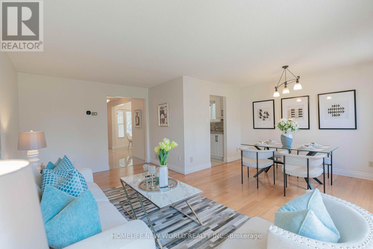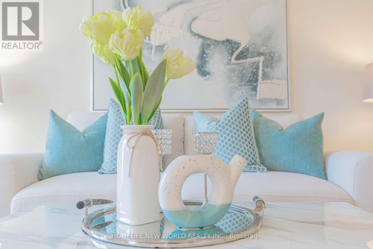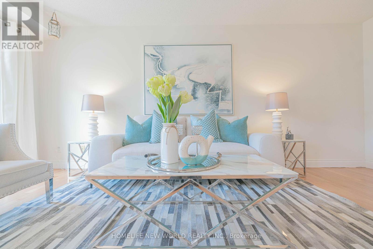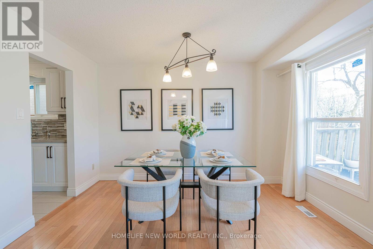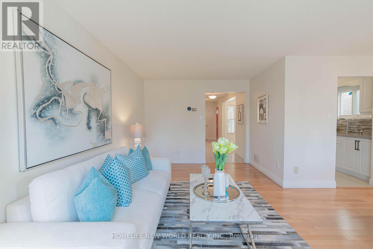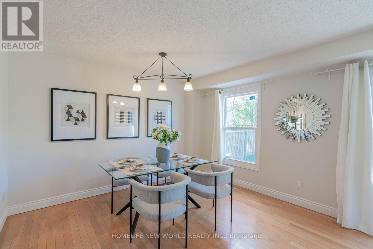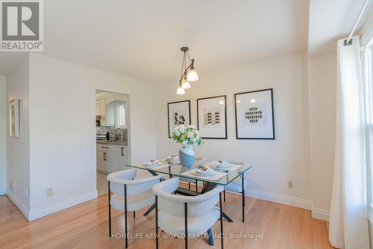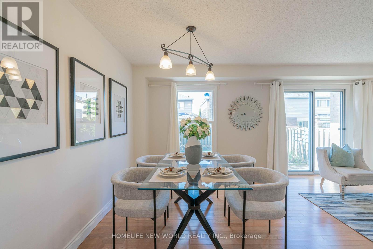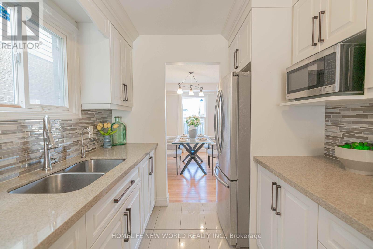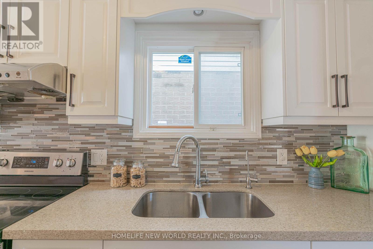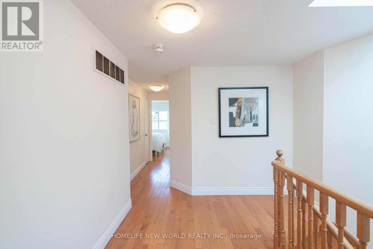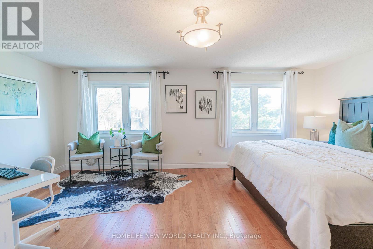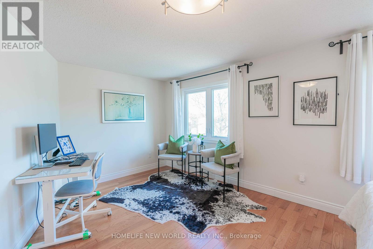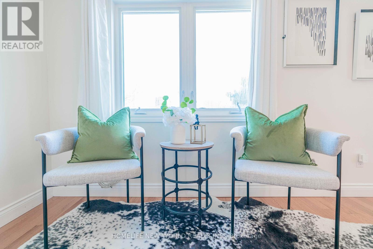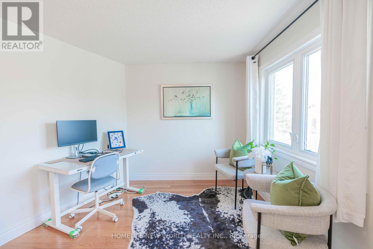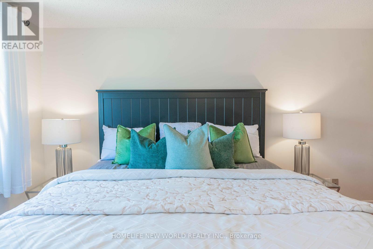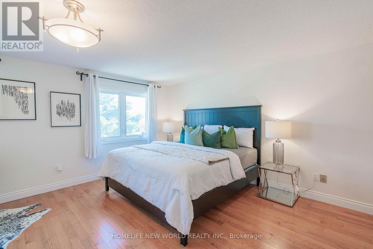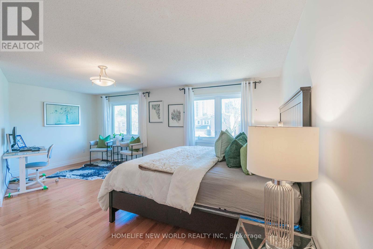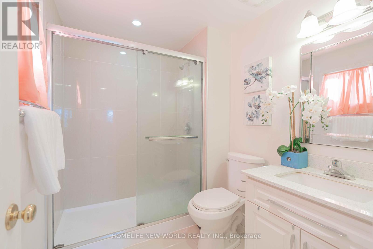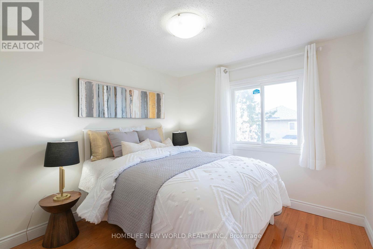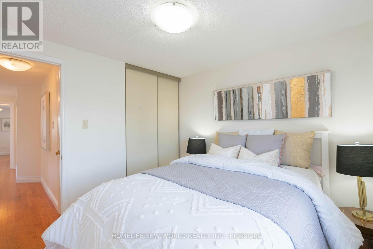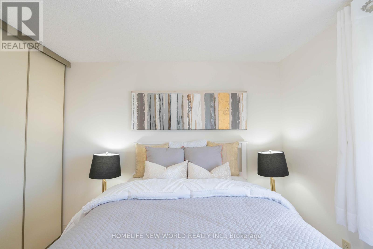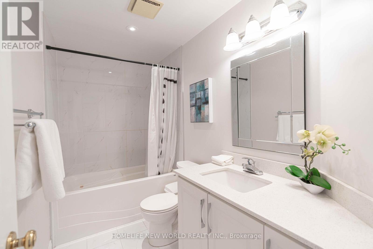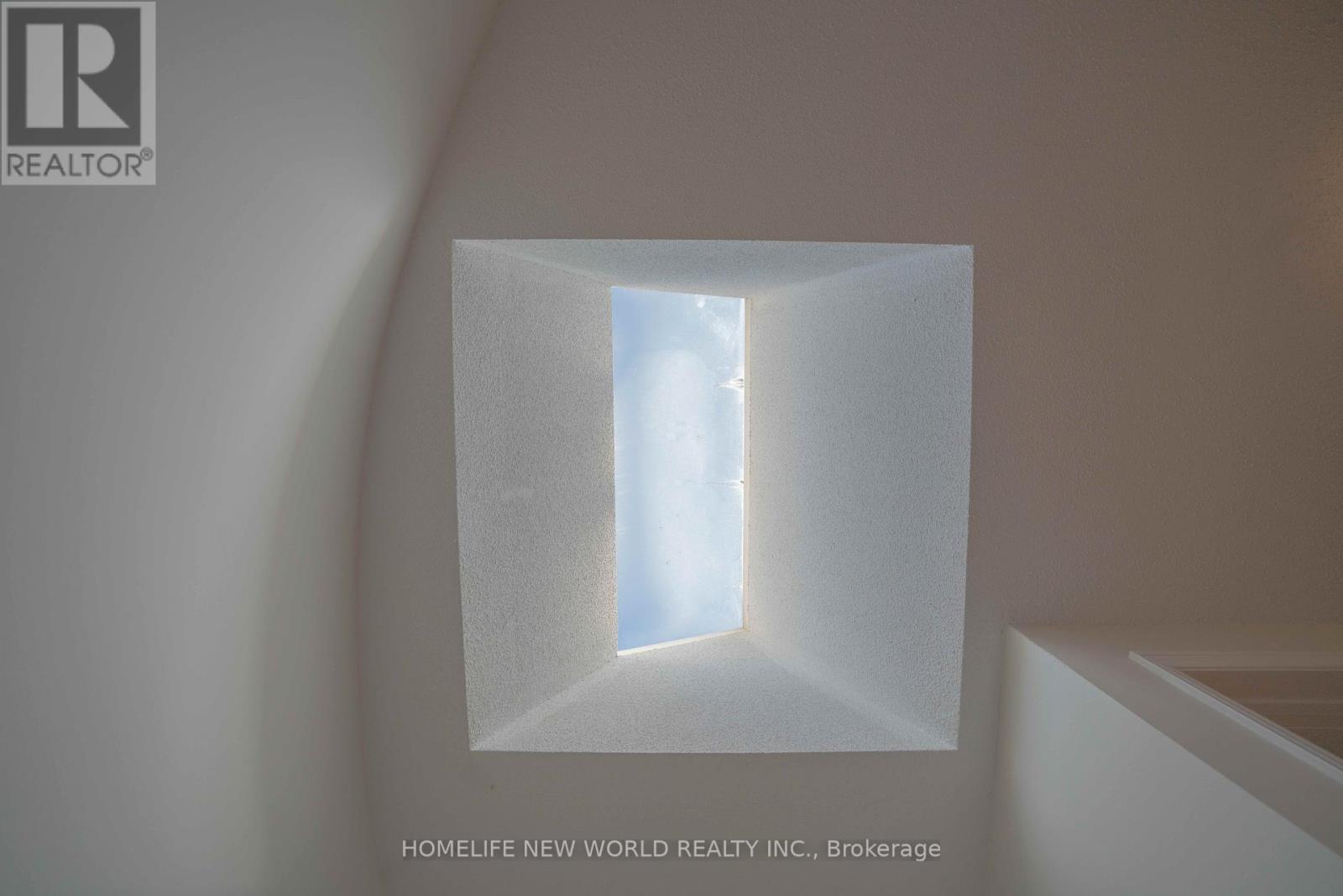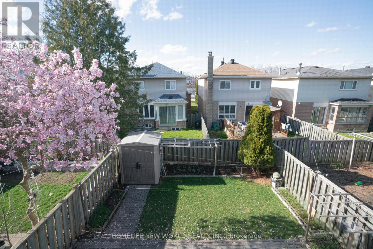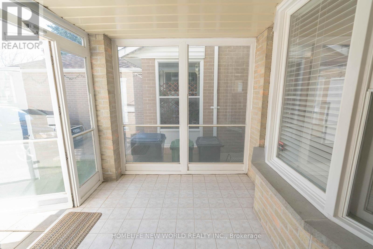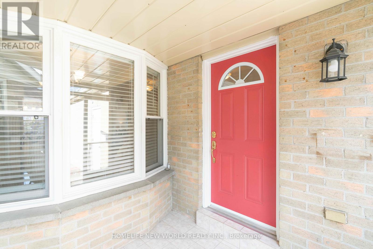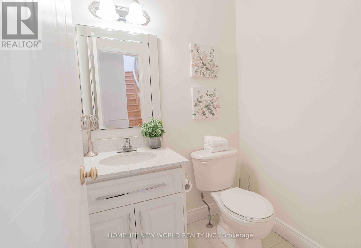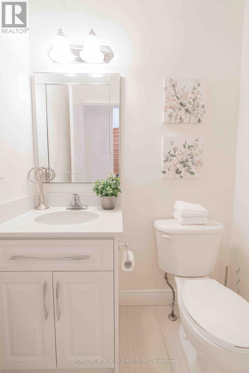54 Enchanted Hills Cres Toronto, Ontario M1V 3P2
MLS# E8253976 - Buy this house, and I'll buy Yours*
$1,098,000
Own A unique gem Of This Highly Sought After Neighborhood In Port Royal Scarborough. This Home Is Greatly Maintained And Has Hardwood Floors Throughout The Main & Upper Levels. finished Basement with In-Law suite withKitchen/ Full Bath, south Facing Sunlight Throughout the Day, Steps to Steeles /McCowan TTC, , Parks, School etc. Book a Showing Today to See this Unique Hidden Gem! **** EXTRAS **** ELF, GB& E, HWT ( Rental) SS (Fridge, Stove & Dishwasher, Rangehood Exahusr) Washer, Fridge & Stove in Basement All Elf's. A/C 2022, Furnace, Newer Roofing (id:51158)
Property Details
| MLS® Number | E8253976 |
| Property Type | Single Family |
| Community Name | Milliken |
| Parking Space Total | 3 |
About 54 Enchanted Hills Cres, Toronto, Ontario
This For sale Property is located at 54 Enchanted Hills Cres is a Detached Single Family House set in the community of Milliken, in the City of Toronto. This Detached Single Family has a total of 5 bedroom(s), and a total of 4 bath(s) . 54 Enchanted Hills Cres has Forced air heating and Central air conditioning. This house features a Fireplace.
The Second level includes the Primary Bedroom, Bedroom 2, Bedroom 3, The Basement includes the Bedroom, Family Room, Kitchen, The Main level includes the Living Room, Dining Room, Kitchen, Eating Area, and features a Apartment in basement.
This Toronto House's exterior is finished with Aluminum siding, Brick. Also included on the property is a Attached Garage
The Current price for the property located at 54 Enchanted Hills Cres, Toronto is $1,098,000 and was listed on MLS on :2024-04-21 23:23:47
Building
| Bathroom Total | 4 |
| Bedrooms Above Ground | 3 |
| Bedrooms Below Ground | 2 |
| Bedrooms Total | 5 |
| Basement Features | Apartment In Basement |
| Basement Type | N/a |
| Construction Style Attachment | Detached |
| Cooling Type | Central Air Conditioning |
| Exterior Finish | Aluminum Siding, Brick |
| Fireplace Present | Yes |
| Heating Fuel | Natural Gas |
| Heating Type | Forced Air |
| Stories Total | 2 |
| Type | House |
Parking
| Attached Garage |
Land
| Acreage | No |
| Size Irregular | 24.6 X 110.01 M |
| Size Total Text | 24.6 X 110.01 M |
Rooms
| Level | Type | Length | Width | Dimensions |
|---|---|---|---|---|
| Second Level | Primary Bedroom | 6.43 m | 4.53 m | 6.43 m x 4.53 m |
| Second Level | Bedroom 2 | 3.32 m | 3.01 m | 3.32 m x 3.01 m |
| Second Level | Bedroom 3 | 3.11 m | 2.98 m | 3.11 m x 2.98 m |
| Basement | Bedroom | 3.77 m | 2.98 m | 3.77 m x 2.98 m |
| Basement | Family Room | 5.74 m | 344 m | 5.74 m x 344 m |
| Basement | Kitchen | 3.77 m | 2.5 m | 3.77 m x 2.5 m |
| Main Level | Living Room | 5.93 m | 5.93 m | 5.93 m x 5.93 m |
| Main Level | Dining Room | 4.01 m | 2.73 m | 4.01 m x 2.73 m |
| Main Level | Kitchen | 5.94 m | 2.61 m | 5.94 m x 2.61 m |
| Main Level | Eating Area | 2.77 m | 2.61 m | 2.77 m x 2.61 m |
https://www.realtor.ca/real-estate/26779410/54-enchanted-hills-cres-toronto-milliken
Interested?
Get More info About:54 Enchanted Hills Cres Toronto, Mls# E8253976
