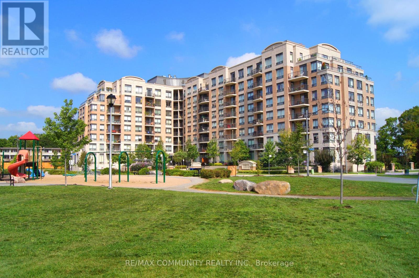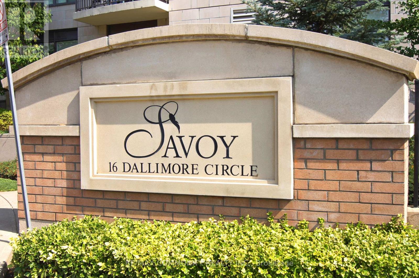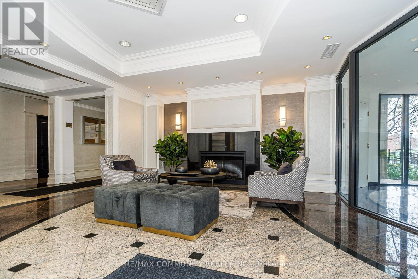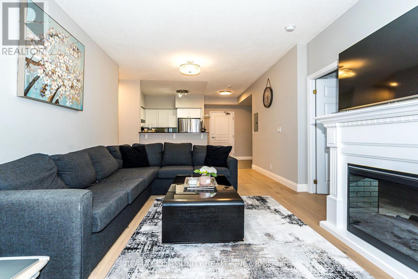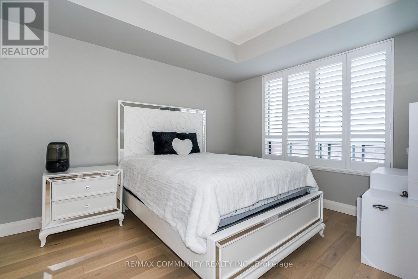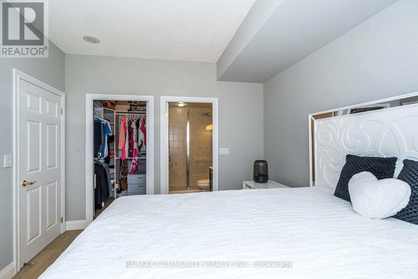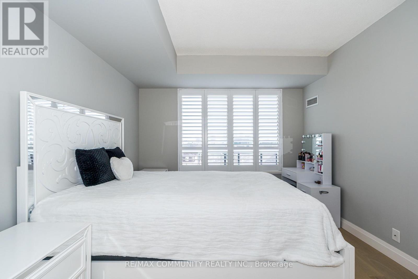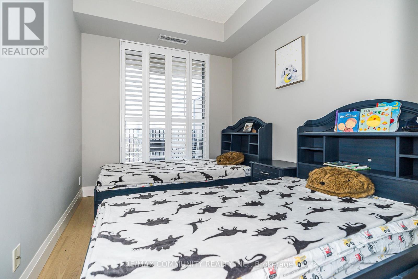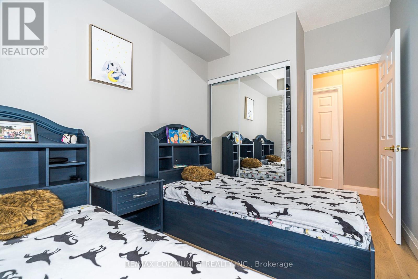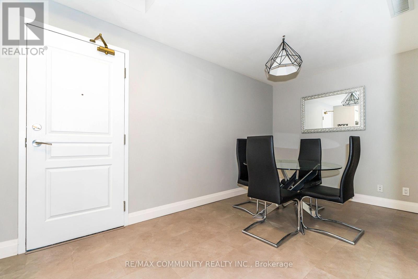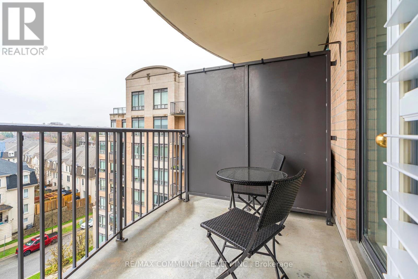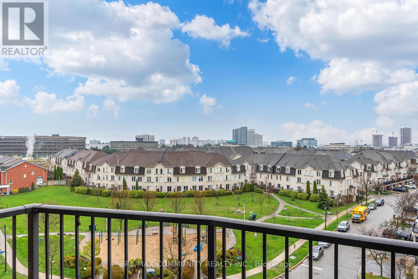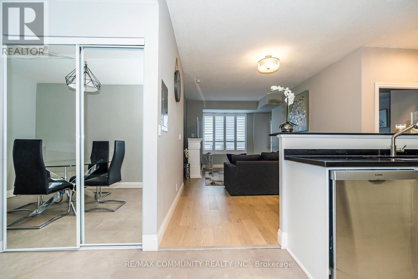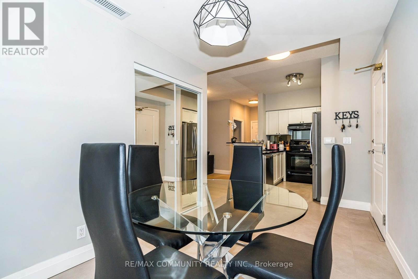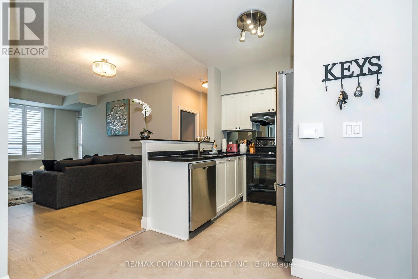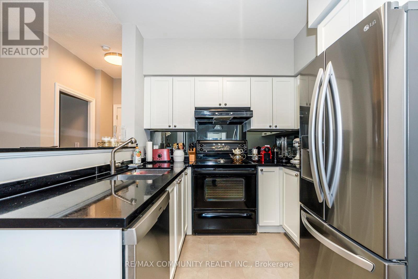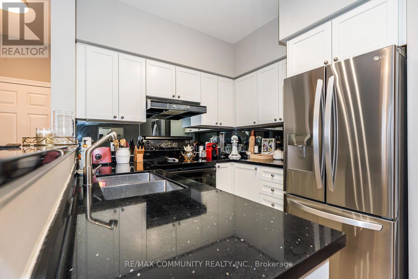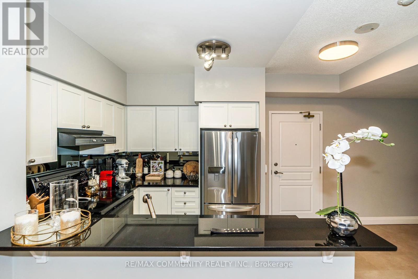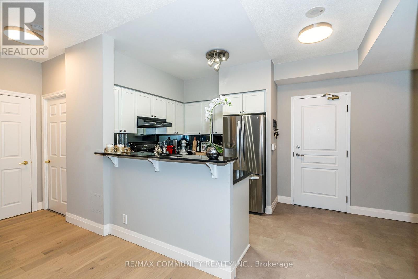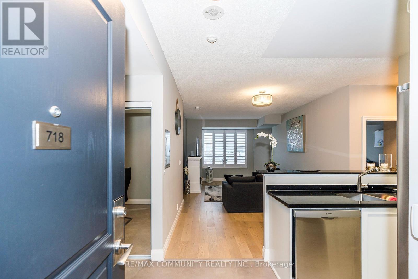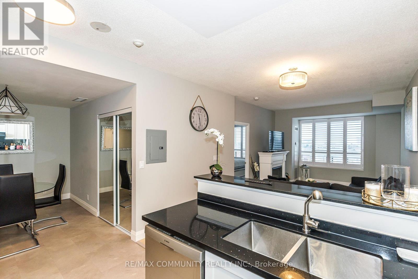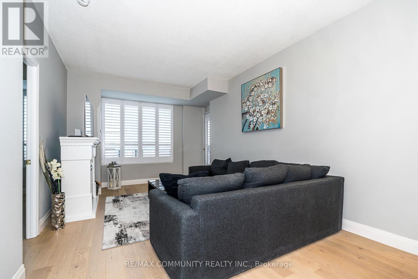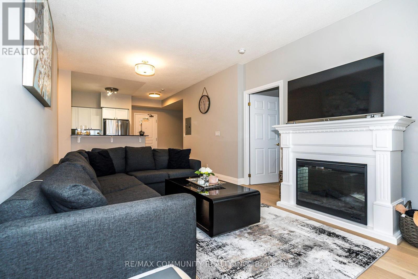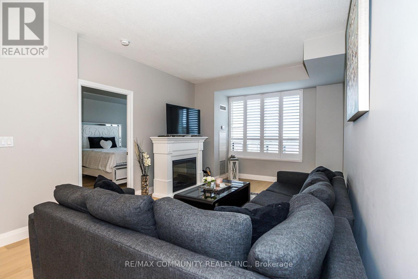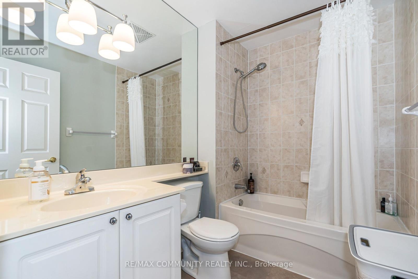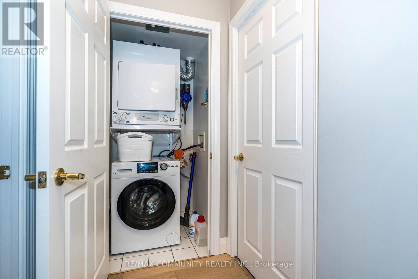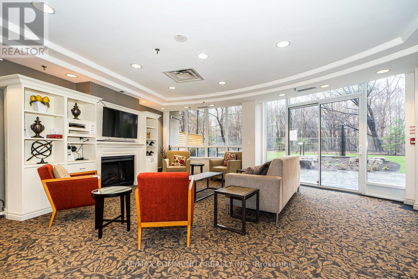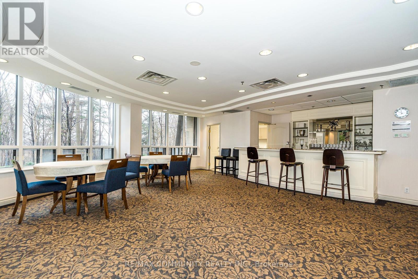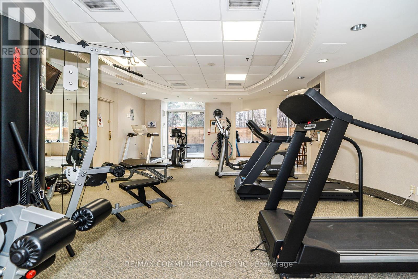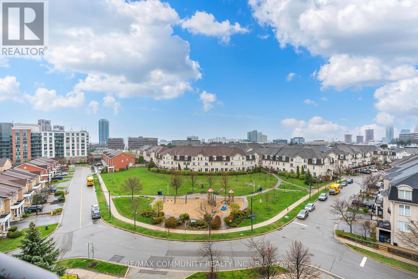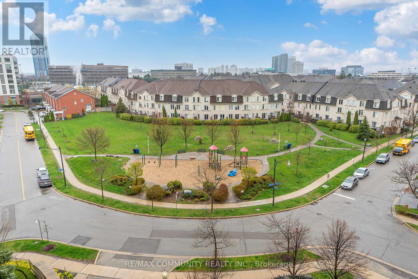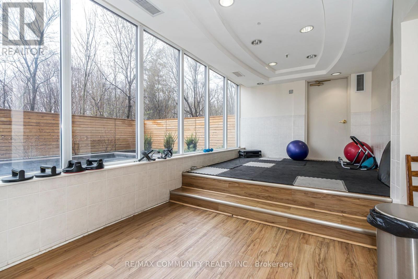#718 -16 Dallimore Circ Toronto, Ontario M3C 4C4
MLS# C8254282 - Buy this house, and I'll buy Yours*
$649,500Maintenance,
$970.94 Monthly
Maintenance,
$970.94 MonthlyMust See Video Tour Unique 2 Bedrooms + Den + 2 Washrooms & 2 Parking (Owned), 1 Locker (Owned). Very Bright & Split Bedrooms Layout With 905 Squire Feet. Sun Filled Living Room With Access To Southwest View Balcony Overlooking The Park & Skyline. Also Very Spacious Primary Bedroom With W/I Closet & Organizers & 3 Ensuite. Upgraded Kitchen W/ Quartz Counter top & Mirrored Backslash Also Breakfast Bar, California Shutters. Amenities 24 Hrs Concierge, Party Room & Lounge, BBQ Terrace, Billiard, Bar, Gym, Yoga / Aerobics Area. Minutes To Schools, Shopping, Commute, Quick Access LRT, HWY 401 & DVP. Move In & Enjoy. **** EXTRAS **** Buyer Or Buyer's Agent Should Verify All Measurement & Taxes. (id:51158)
Property Details
| MLS® Number | C8254282 |
| Property Type | Single Family |
| Community Name | Banbury-Don Mills |
| Features | Balcony |
| Parking Space Total | 2 |
About #718 -16 Dallimore Circ, Toronto, Ontario
This For sale Property is located at #718 -16 Dallimore Circ Single Family Apartment set in the community of Banbury-Don Mills, in the City of Toronto Single Family has a total of 3 bedroom(s), and a total of 2 bath(s) . #718 -16 Dallimore Circ has Forced air heating and Central air conditioning. This house features a Fireplace.
The Flat includes the Living Room, Dining Room, Kitchen, Primary Bedroom, Bedroom 2, Den, .
This Toronto Apartment's exterior is finished with Concrete
The Current price for the property located at #718 -16 Dallimore Circ, Toronto is $649,500
Maintenance,
$970.94 MonthlyBuilding
| Bathroom Total | 2 |
| Bedrooms Above Ground | 2 |
| Bedrooms Below Ground | 1 |
| Bedrooms Total | 3 |
| Amenities | Storage - Locker |
| Cooling Type | Central Air Conditioning |
| Exterior Finish | Concrete |
| Heating Fuel | Natural Gas |
| Heating Type | Forced Air |
| Type | Apartment |
Land
| Acreage | No |
Rooms
| Level | Type | Length | Width | Dimensions |
|---|---|---|---|---|
| Flat | Living Room | 6.4 m | 3.35 m | 6.4 m x 3.35 m |
| Flat | Dining Room | 6.4 m | 3.35 m | 6.4 m x 3.35 m |
| Flat | Kitchen | 2.46 m | 2.36 m | 2.46 m x 2.36 m |
| Flat | Primary Bedroom | 3.96 m | 3.07 m | 3.96 m x 3.07 m |
| Flat | Bedroom 2 | 3.1 m | 2.46 m | 3.1 m x 2.46 m |
| Flat | Den | 3.23 m | 2.46 m | 3.23 m x 2.46 m |
https://www.realtor.ca/real-estate/26779749/718-16-dallimore-circ-toronto-banbury-don-mills
Interested?
Get More info About:#718 -16 Dallimore Circ Toronto, Mls# C8254282
