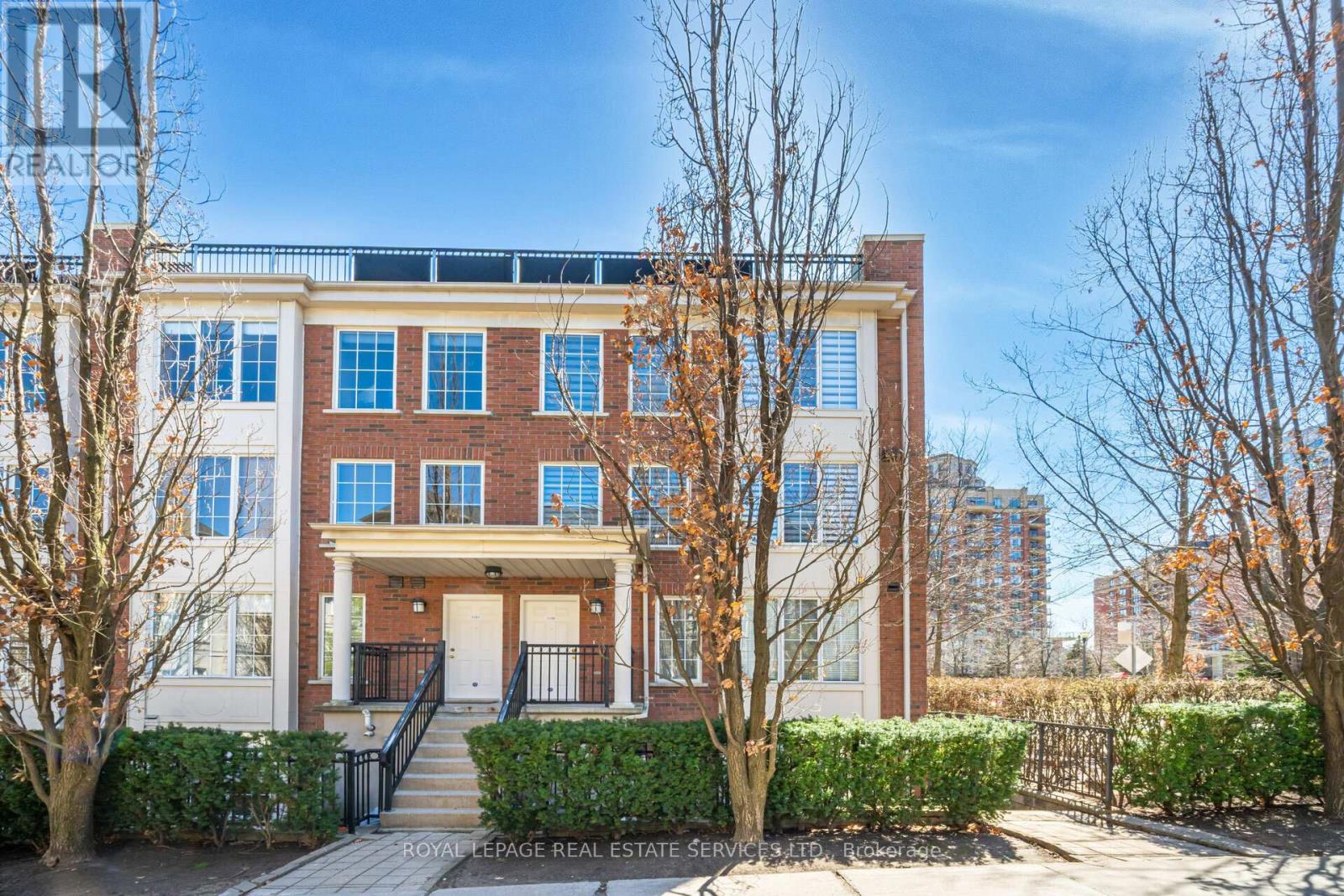#1139 -5 Everson Dr Toronto, Ontario M2N 7C3
MLS# C8250538 - Buy this house, and I'll buy Yours*
$759,000Maintenance,
$918.43 Monthly
Maintenance,
$918.43 MonthlySpacious 2 bedroom + Den townhome in a superb location. One underground Parking + One Locker. Sun-filled end unit. Roof top Terrace. Newer paint (2023), newer S/S fridge, Newer window coverings (2023), Premium Cork flooring. Maintenance fee includes all utilities. Short steps to TTC Station (Sheppard-Yonge), Close to all amenities including schools, grocery, restaurants, and Parks. Quick access to Hwy 401. Well-kept unit. Excellent location in the complex. Overlooking Avondale Park. (id:51158)
Property Details
| MLS® Number | C8250538 |
| Property Type | Single Family |
| Community Name | Willowdale East |
| Parking Space Total | 1 |
About #1139 -5 Everson Dr, Toronto, Ontario
This For sale Property is located at #1139 -5 Everson Dr Single Family Row / Townhouse set in the community of Willowdale East, in the City of Toronto Single Family has a total of 3 bedroom(s), and a total of 2 bath(s) . #1139 -5 Everson Dr has Forced air heating and Central air conditioning. This house features a Fireplace.
The Second level includes the Primary Bedroom, Bedroom 2, Den, The Main level includes the Living Room, Dining Room, Kitchen, .
This Toronto Row / Townhouse's exterior is finished with Brick
The Current price for the property located at #1139 -5 Everson Dr, Toronto is $759,000
Maintenance,
$918.43 MonthlyBuilding
| Bathroom Total | 2 |
| Bedrooms Above Ground | 2 |
| Bedrooms Below Ground | 1 |
| Bedrooms Total | 3 |
| Amenities | Storage - Locker |
| Cooling Type | Central Air Conditioning |
| Exterior Finish | Brick |
| Heating Fuel | Natural Gas |
| Heating Type | Forced Air |
| Stories Total | 3 |
| Type | Row / Townhouse |
Land
| Acreage | No |
Rooms
| Level | Type | Length | Width | Dimensions |
|---|---|---|---|---|
| Second Level | Primary Bedroom | 3.13 m | 3.35 m | 3.13 m x 3.35 m |
| Second Level | Bedroom 2 | 2.75 m | 3.1 m | 2.75 m x 3.1 m |
| Second Level | Den | 3.02 m | 3.2 m | 3.02 m x 3.2 m |
| Main Level | Living Room | 5.9 m | 3.33 m | 5.9 m x 3.33 m |
| Main Level | Dining Room | 5.9 m | 3.33 m | 5.9 m x 3.33 m |
| Main Level | Kitchen | 3.89 m | 3.2 m | 3.89 m x 3.2 m |
https://www.realtor.ca/real-estate/26774718/1139-5-everson-dr-toronto-willowdale-east
Interested?
Get More info About:#1139 -5 Everson Dr Toronto, Mls# C8250538






















