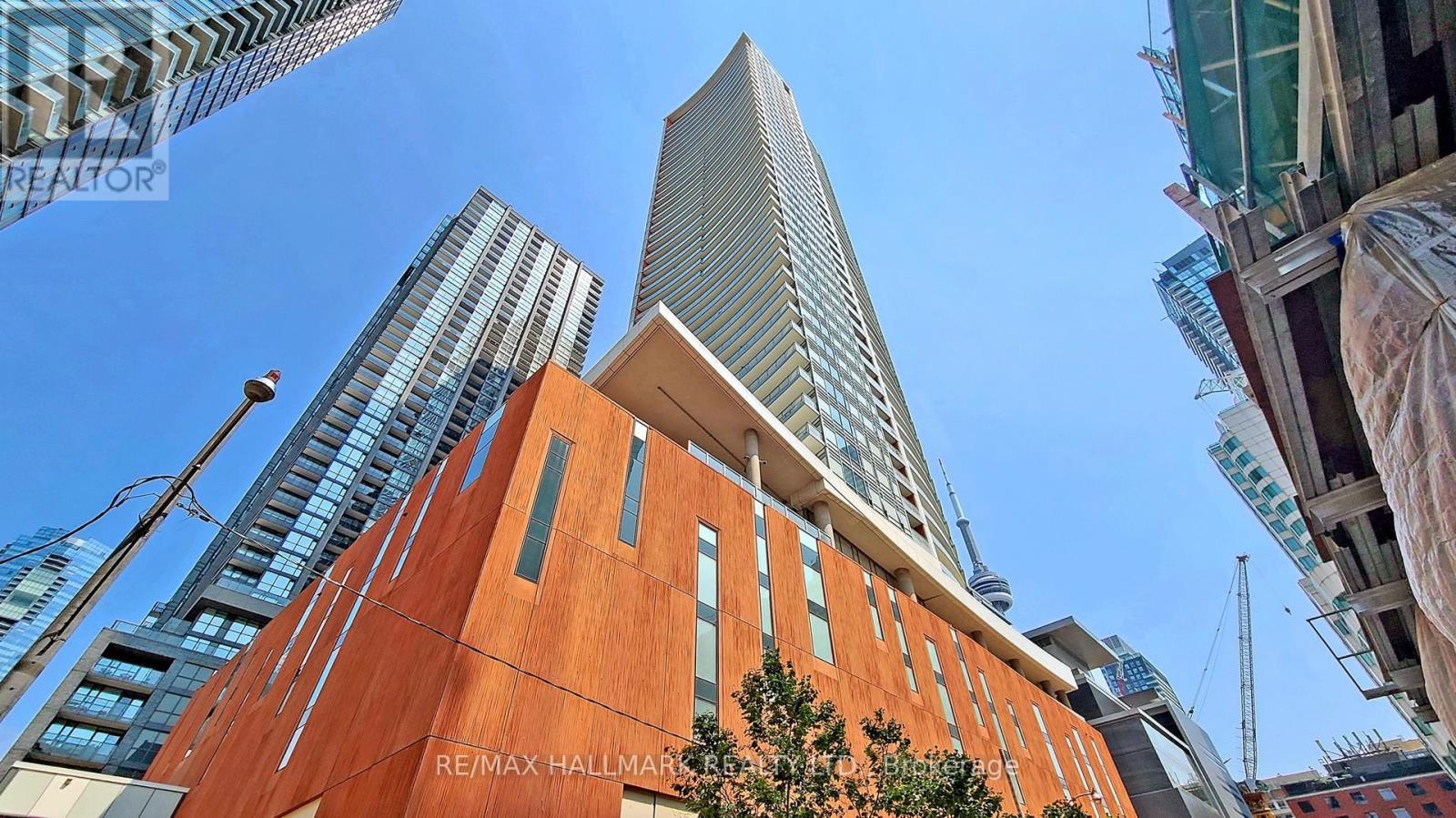#1804 -21 Widmer St Toronto, Ontario M5V 0B8
MLS# C8250648 - Buy this house, and I'll buy Yours*
$649,800Maintenance,
$775.79 Monthly
Maintenance,
$775.79 MonthlyPrestigious Condo. Cinema Tower. Modern Upgraded Suite, Large Balcony Unobstructed View. Beautiful Modern Kitchen With An Island and Miele Appliances, 9' Ceiling. Large Bedroom With Window. Wood Floor Throughout. Multi PurposeDen With A Door To The Bathroom. Practical Floor Plan. Approx. 661 Sqft Excluding Balcony, Walk ToFinancial And Entertaining District. State Of The Art Amenities. 24 Hrs Concierge. Absolute Move InCondition. Great Unit To Show. **** EXTRAS **** Existing (Miele Brand Fridge, Glass Cook Top, Dishwasher, Microwave, Hood Fan), White Stackable Washer And Dryer.Window Coverings, All Elfs. Large Size Locker. (id:51158)
Property Details
| MLS® Number | C8250648 |
| Property Type | Single Family |
| Community Name | Waterfront Communities C1 |
| Features | Balcony |
About #1804 -21 Widmer St, Toronto, Ontario
This For sale Property is located at #1804 -21 Widmer St Single Family Apartment set in the community of Waterfront Communities C1, in the City of Toronto Single Family has a total of 2 bedroom(s), and a total of 1 bath(s) . #1804 -21 Widmer St has Forced air heating and Central air conditioning. This house features a Fireplace.
The Flat includes the Living Room, Dining Room, Kitchen, Primary Bedroom, Den, .
This Toronto Apartment's exterior is finished with Concrete
The Current price for the property located at #1804 -21 Widmer St, Toronto is $649,800
Maintenance,
$775.79 MonthlyBuilding
| Bathroom Total | 1 |
| Bedrooms Above Ground | 1 |
| Bedrooms Below Ground | 1 |
| Bedrooms Total | 2 |
| Amenities | Storage - Locker |
| Cooling Type | Central Air Conditioning |
| Exterior Finish | Concrete |
| Heating Fuel | Natural Gas |
| Heating Type | Forced Air |
| Type | Apartment |
Land
| Acreage | No |
Rooms
| Level | Type | Length | Width | Dimensions |
|---|---|---|---|---|
| Flat | Living Room | 4.87 m | 3.04 m | 4.87 m x 3.04 m |
| Flat | Dining Room | 4.87 m | 3.04 m | 4.87 m x 3.04 m |
| Flat | Kitchen | 4.87 m | 3.04 m | 4.87 m x 3.04 m |
| Flat | Primary Bedroom | 3.35 m | 2.74 m | 3.35 m x 2.74 m |
| Flat | Den | 2.43 m | 2.1 m | 2.43 m x 2.1 m |
https://www.realtor.ca/real-estate/26774726/1804-21-widmer-st-toronto-waterfront-communities-c1
Interested?
Get More info About:#1804 -21 Widmer St Toronto, Mls# C8250648








































