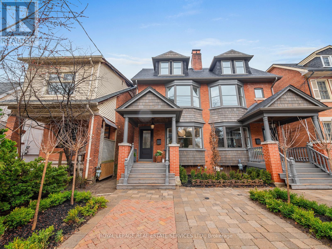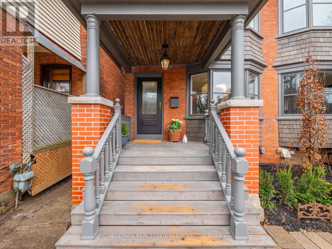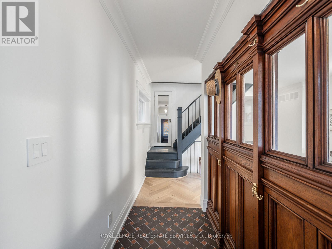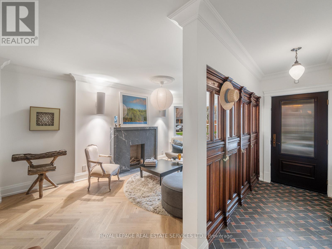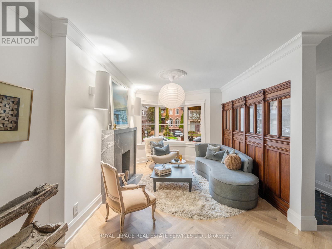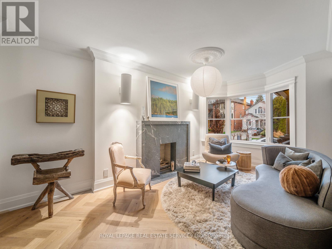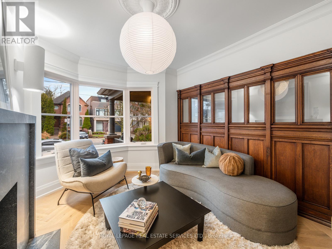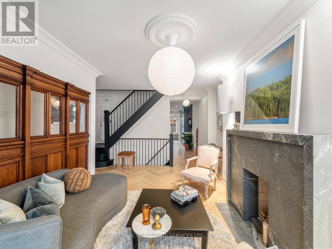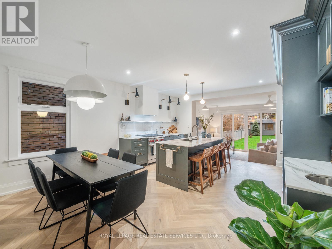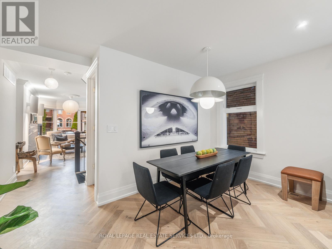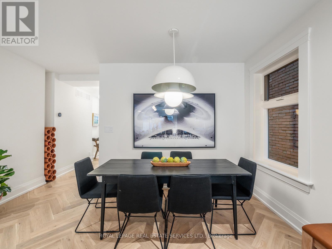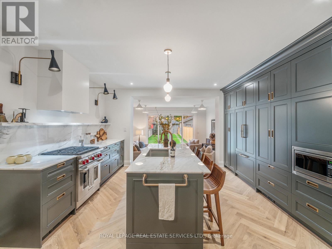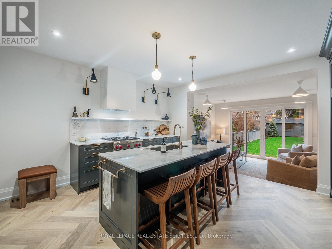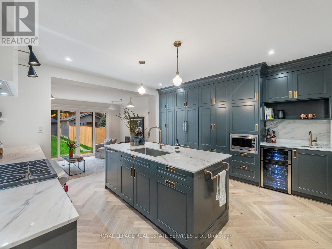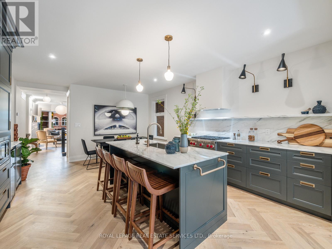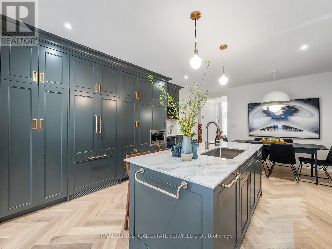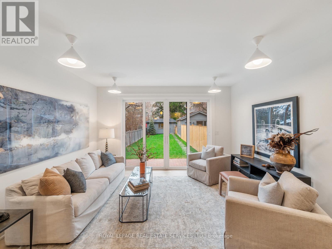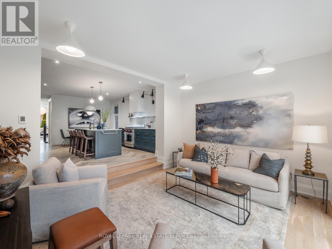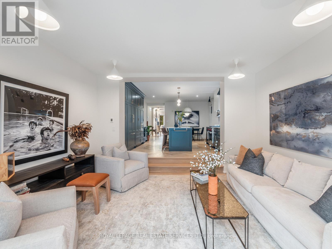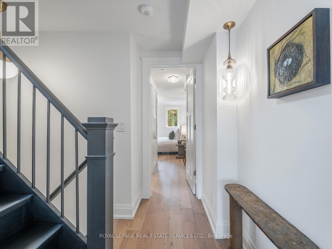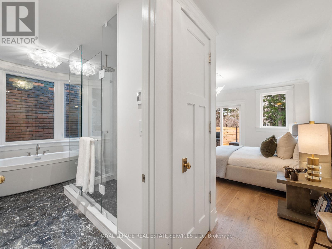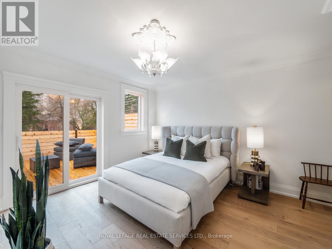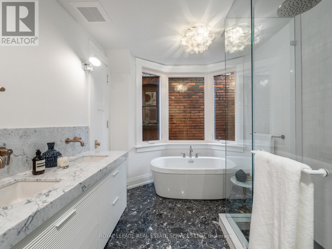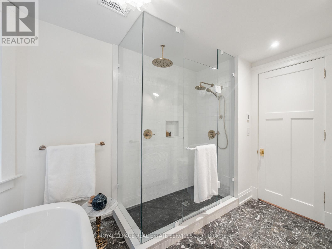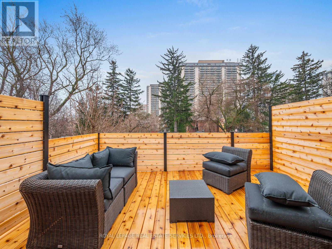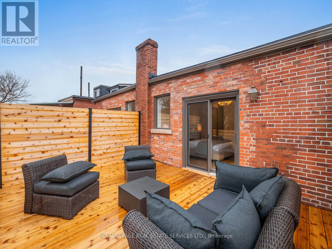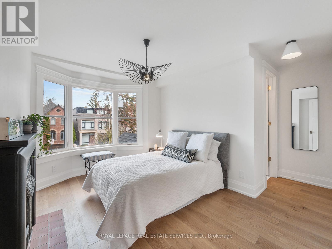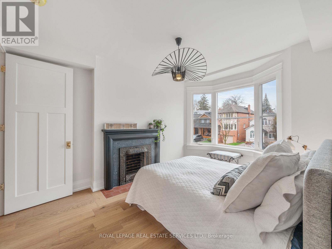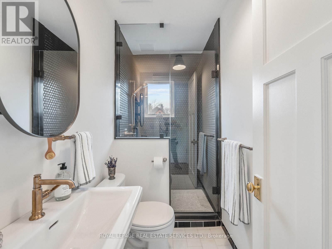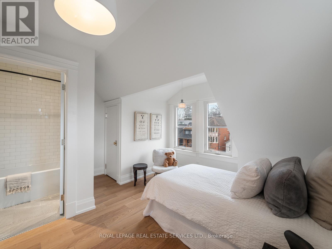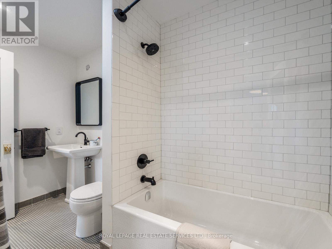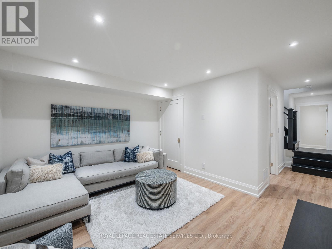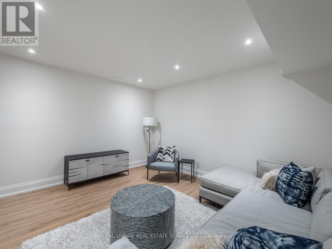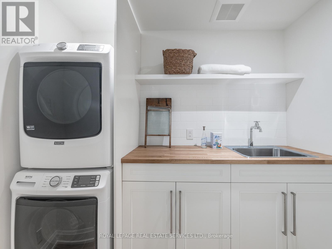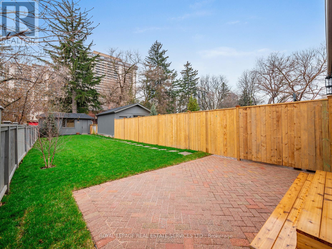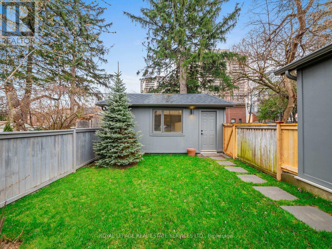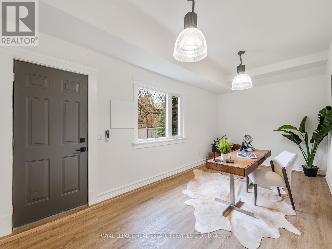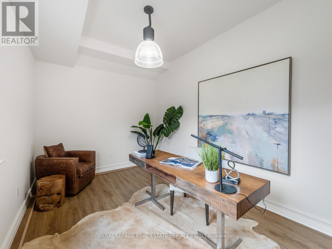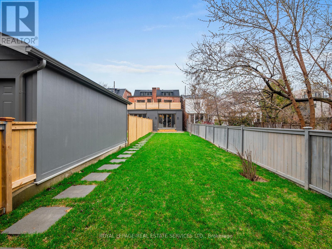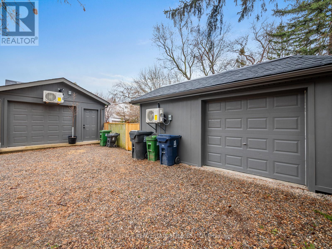115 Sherwood Ave Toronto, Ontario M4P 2A6
MLS# C8250880 - Buy this house, and I'll buy Yours*
$2,890,000
Sought After Mt. Pleasant Location! Custom High End Renovation From Top To Bottom. Over 3,000Sf Of Living Space. Herringbone White Oak Floors Throughout Main Level. Sun-Soaked Living Rm Punctuated By A Striking Fireplace, Gourmet Kitchen With Grand Center Island, With Integrated Appliances & Large Dining Space. Main Floor Family Rm W/O To The Extra Deep Private Garden. Lavish Primary Suite w/ His & Hers Closets, 5 Pc Spa Ensuite & Private South Terrace. 2nd BR Features A 3 Pc Ensuite, W/I Closet And A Fireplace. The Two 3rd Floor Bdrms Are Spacious, Offering Ample Closet Space & Shared Semi-Ensuite. The Lower Level Is Finished With A Large Media Room, 5th Bedroom & 3Pc Bath. Half Of The Garage Has Been Winterized & Converted Into A Spacious Home Office/Gym/Entertainment Rm, Plus A 1 Car Garage! Move-In Ready! **** EXTRAS **** Close To Sherwood Park, Mt Pleasant/Yonge St Cafes, Shopping & Dining. Great School Catchment. (id:51158)
Property Details
| MLS® Number | C8250880 |
| Property Type | Single Family |
| Community Name | Mount Pleasant East |
| Amenities Near By | Park, Place Of Worship, Public Transit, Schools |
| Parking Space Total | 2 |
About 115 Sherwood Ave, Toronto, Ontario
This For sale Property is located at 115 Sherwood Ave is a Semi-detached Single Family House set in the community of Mount Pleasant East, in the City of Toronto. Nearby amenities include - Park, Place of Worship, Public Transit, Schools. This Semi-detached Single Family has a total of 5 bedroom(s), and a total of 5 bath(s) . 115 Sherwood Ave has Forced air heating and Central air conditioning. This house features a Fireplace.
The Second level includes the Primary Bedroom, Bedroom 2, The Third level includes the Bedroom 3, Bedroom 4, The Lower level includes the Media, Bedroom 5, Laundry Room, The Main level includes the Foyer, Living Room, Dining Room, Kitchen, Family Room, The Basement is Finished.
This Toronto House's exterior is finished with Brick. Also included on the property is a Detached Garage
The Current price for the property located at 115 Sherwood Ave, Toronto is $2,890,000 and was listed on MLS on :2024-04-29 12:00:52
Building
| Bathroom Total | 5 |
| Bedrooms Above Ground | 4 |
| Bedrooms Below Ground | 1 |
| Bedrooms Total | 5 |
| Basement Development | Finished |
| Basement Type | N/a (finished) |
| Construction Style Attachment | Semi-detached |
| Cooling Type | Central Air Conditioning |
| Exterior Finish | Brick |
| Fireplace Present | Yes |
| Heating Fuel | Natural Gas |
| Heating Type | Forced Air |
| Stories Total | 3 |
| Type | House |
Parking
| Detached Garage |
Land
| Acreage | No |
| Land Amenities | Park, Place Of Worship, Public Transit, Schools |
| Size Irregular | 20 X 179.08 Ft |
| Size Total Text | 20 X 179.08 Ft |
Rooms
| Level | Type | Length | Width | Dimensions |
|---|---|---|---|---|
| Second Level | Primary Bedroom | 6.1 m | 3.53 m | 6.1 m x 3.53 m |
| Second Level | Bedroom 2 | 4.57 m | 4.08 m | 4.57 m x 4.08 m |
| Third Level | Bedroom 3 | 4.45 m | 3.29 m | 4.45 m x 3.29 m |
| Third Level | Bedroom 4 | 4.27 m | 3.53 m | 4.27 m x 3.53 m |
| Lower Level | Media | 3.99 m | 3.38 m | 3.99 m x 3.38 m |
| Lower Level | Bedroom 5 | 3.53 m | 3.04 m | 3.53 m x 3.04 m |
| Lower Level | Laundry Room | 2.44 m | 1.52 m | 2.44 m x 1.52 m |
| Main Level | Foyer | 0.94 m | 2.98 m | 0.94 m x 2.98 m |
| Main Level | Living Room | 5.12 m | 2.77 m | 5.12 m x 2.77 m |
| Main Level | Dining Room | 4.57 m | 2.49 m | 4.57 m x 2.49 m |
| Main Level | Kitchen | 4.57 m | 3.13 m | 4.57 m x 3.13 m |
| Main Level | Family Room | 4.51 m | 3.62 m | 4.51 m x 3.62 m |
https://www.realtor.ca/real-estate/26774743/115-sherwood-ave-toronto-mount-pleasant-east
Interested?
Get More info About:115 Sherwood Ave Toronto, Mls# C8250880
