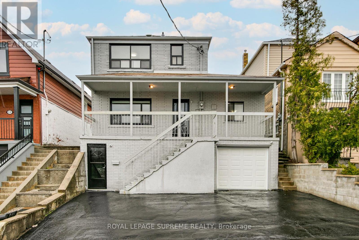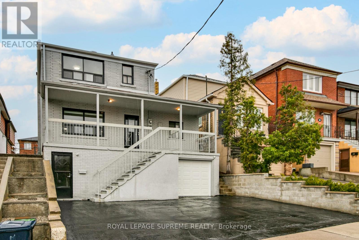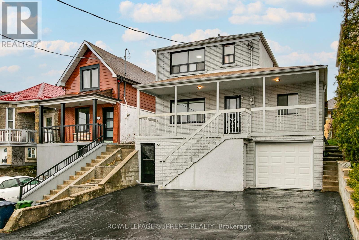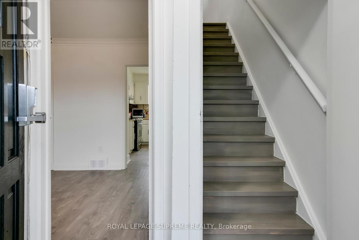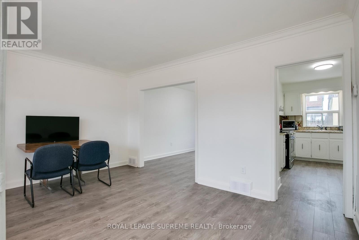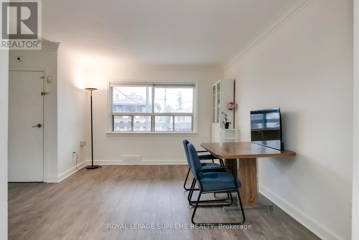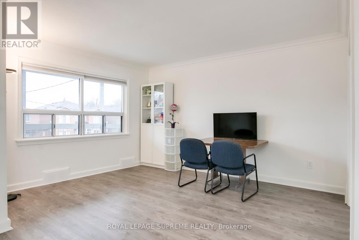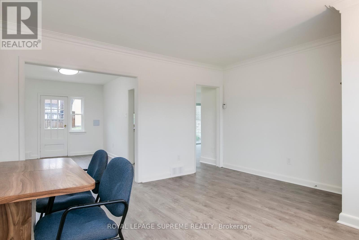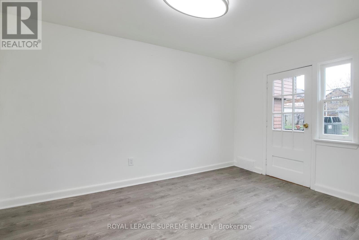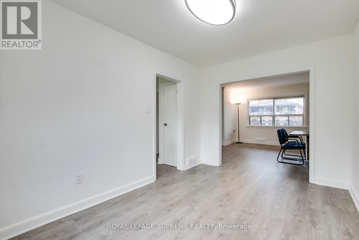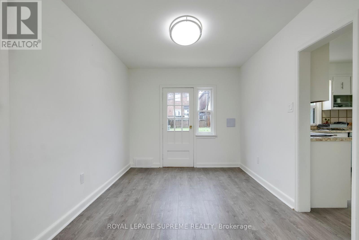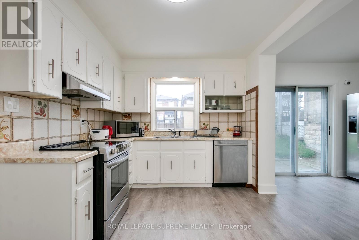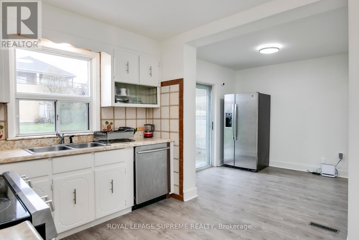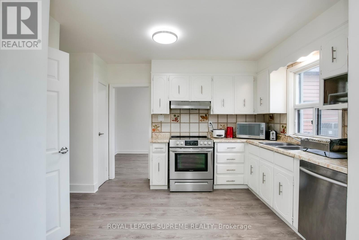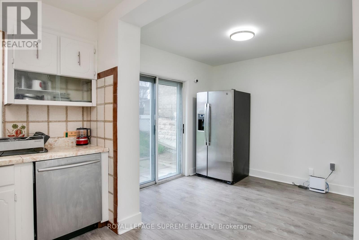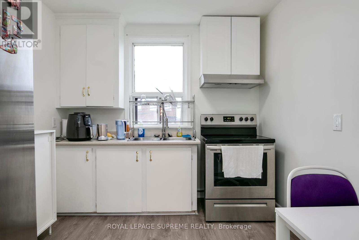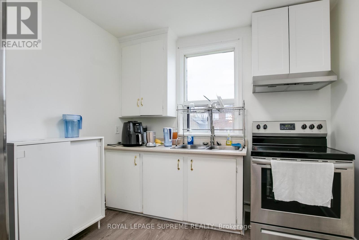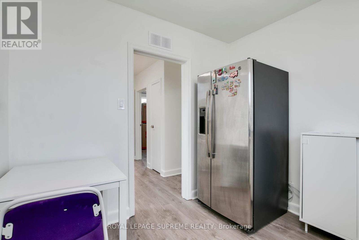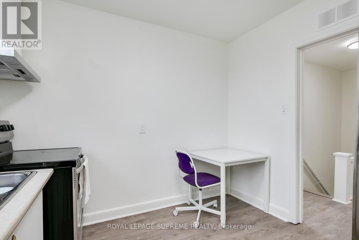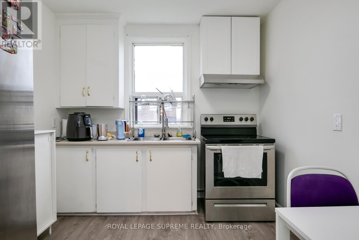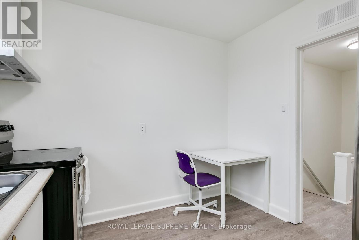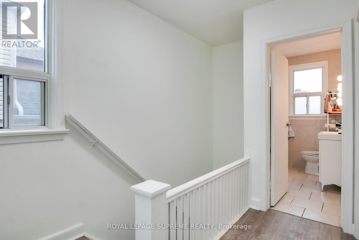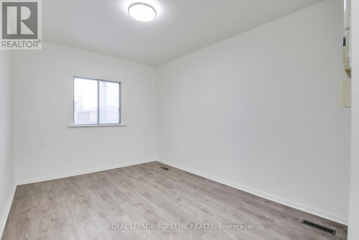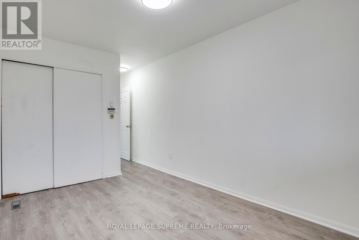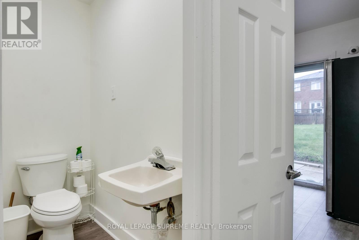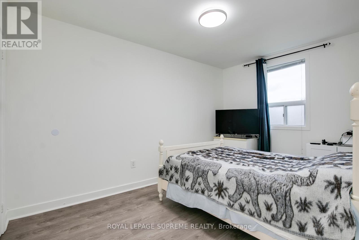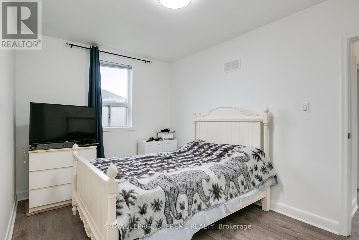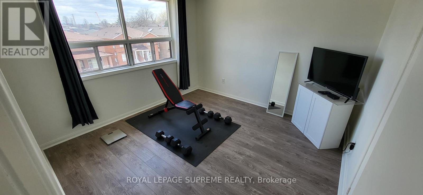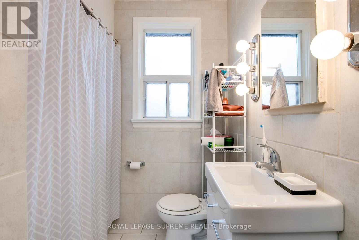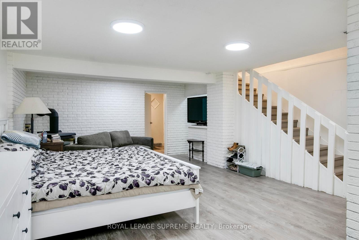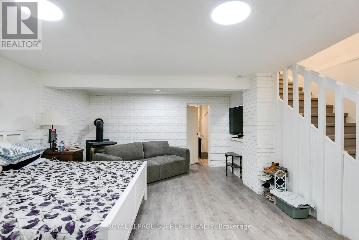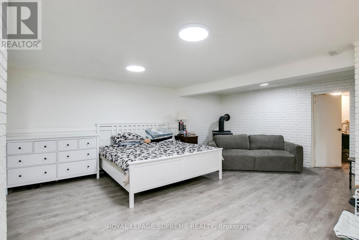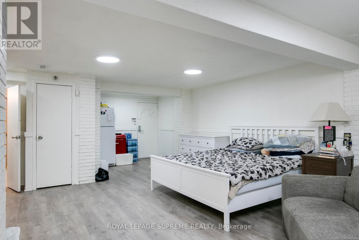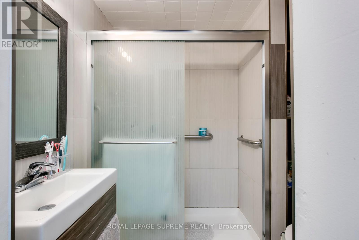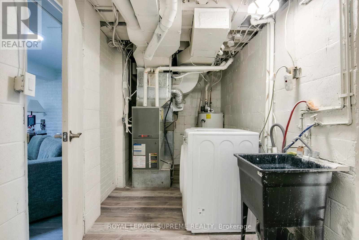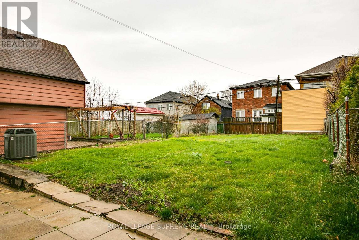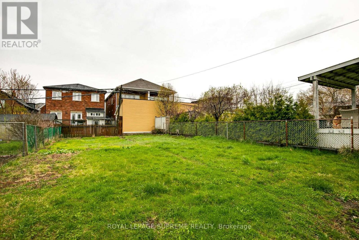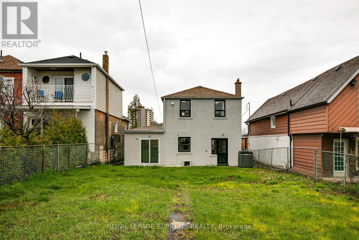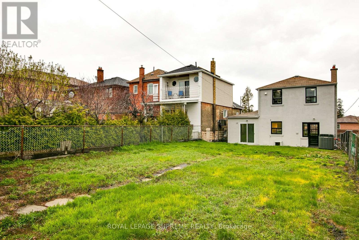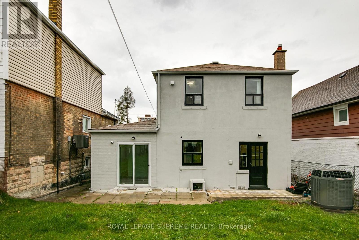20 Lacey Ave Toronto, Ontario M6M 3L7
MLS# W8251660 - Buy this house, and I'll buy Yours*
$999,888
Welcome home to 20 Lacey Avenue! This Charming Spacious Detached Home Has Great Energy And Flow awaiting your personal touch. Freshly painted and great new flooring through out brightens up every room. Plenty of natural light floods the homes interior. Spaces Are Ideal For Entertaining. Generous Lot and large back yard Perfect For Bbqs & Leisure Time With Family & Friends. Huge driveway with ample parking and tandem 2 car garage. Close To The new soon to open Eglinton LRT, Black Creek/400/401, Public Transit and Many Amenities. **** EXTRAS **** Buyer/Buyer Agent To Verify All Taxes & Measurements. Seller/Sellers Agent Do Not Warrant Retrofit Status and legality of front parking spaces. (id:51158)
Property Details
| MLS® Number | W8251660 |
| Property Type | Single Family |
| Community Name | Keelesdale-Eglinton West |
| Parking Space Total | 2 |
About 20 Lacey Ave, Toronto, Ontario
This For sale Property is located at 20 Lacey Ave is a Detached Single Family House set in the community of Keelesdale-Eglinton West, in the City of Toronto. This Detached Single Family has a total of 5 bedroom(s), and a total of 3 bath(s) . 20 Lacey Ave has Forced air heating and Central air conditioning. This house features a Fireplace.
The Second level includes the Bedroom, Bedroom, Bedroom, Bathroom, The Lower level includes the Recreational, Games Room, Bathroom, The Main level includes the Living Room, Dining Room, Kitchen, Eating Area, Bedroom, Bathroom, and features a Walk out.
This Toronto House's exterior is finished with Brick, Stucco. Also included on the property is a Attached Garage
The Current price for the property located at 20 Lacey Ave, Toronto is $999,888 and was listed on MLS on :2024-04-26 17:29:02
Building
| Bathroom Total | 3 |
| Bedrooms Above Ground | 4 |
| Bedrooms Below Ground | 1 |
| Bedrooms Total | 5 |
| Basement Features | Walk Out |
| Basement Type | Full |
| Construction Style Attachment | Detached |
| Cooling Type | Central Air Conditioning |
| Exterior Finish | Brick, Stucco |
| Fireplace Present | Yes |
| Heating Fuel | Natural Gas |
| Heating Type | Forced Air |
| Stories Total | 2 |
| Type | House |
Parking
| Attached Garage |
Land
| Acreage | No |
| Size Irregular | 33 X 125 Ft |
| Size Total Text | 33 X 125 Ft |
Rooms
| Level | Type | Length | Width | Dimensions |
|---|---|---|---|---|
| Second Level | Bedroom | 3.45 m | 3.4 m | 3.45 m x 3.4 m |
| Second Level | Bedroom | 3.99 m | 2.62 m | 3.99 m x 2.62 m |
| Second Level | Bedroom | 3 m | 2.77 m | 3 m x 2.77 m |
| Second Level | Bathroom | 2.41 m | 2.03 m | 2.41 m x 2.03 m |
| Lower Level | Recreational, Games Room | 6.25 m | 4.52 m | 6.25 m x 4.52 m |
| Lower Level | Bathroom | 1.98 m | 1.78 m | 1.98 m x 1.78 m |
| Main Level | Living Room | 4.55 m | 4.14 m | 4.55 m x 4.14 m |
| Main Level | Dining Room | 4.22 m | 2.74 m | 4.22 m x 2.74 m |
| Main Level | Kitchen | 4.14 m | 2.72 m | 4.14 m x 2.72 m |
| Main Level | Eating Area | 3.02 m | 2.77 m | 3.02 m x 2.77 m |
| Main Level | Bedroom | 4.04 m | 2.92 m | 4.04 m x 2.92 m |
| Main Level | Bathroom | 2.16 m | 1.14 m | 2.16 m x 1.14 m |
https://www.realtor.ca/real-estate/26775941/20-lacey-ave-toronto-keelesdale-eglinton-west
Interested?
Get More info About:20 Lacey Ave Toronto, Mls# W8251660
